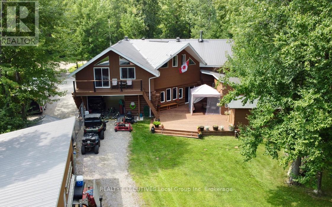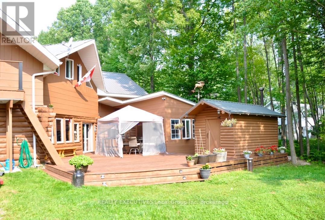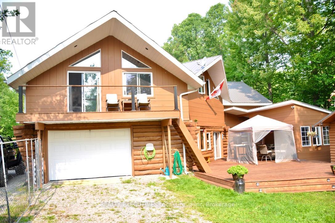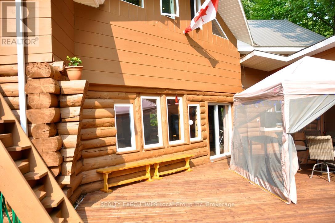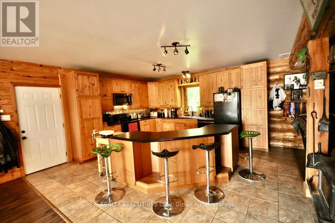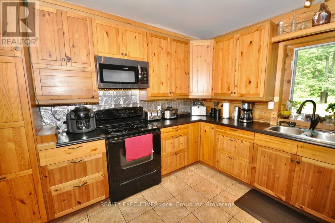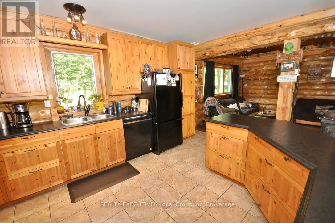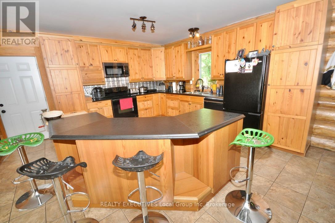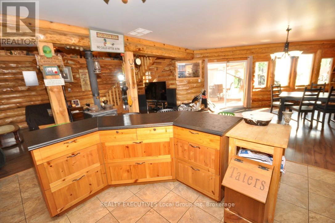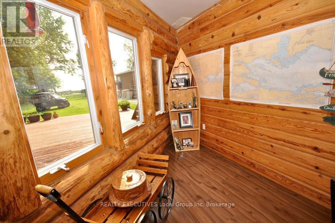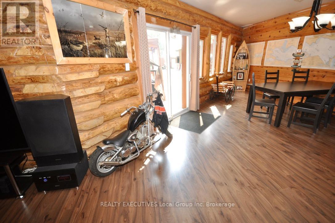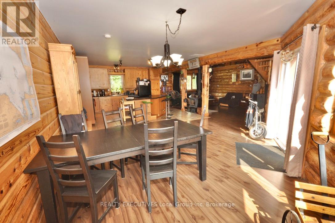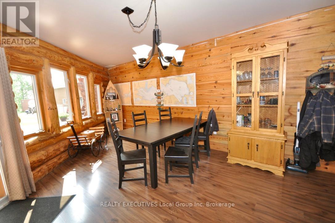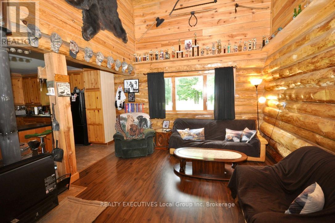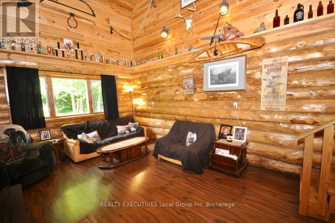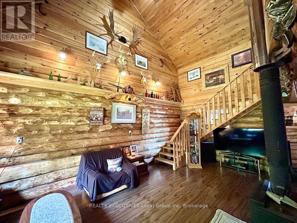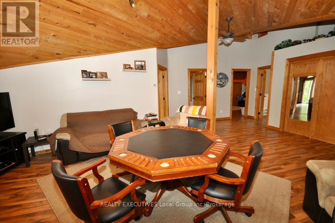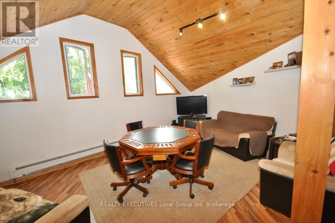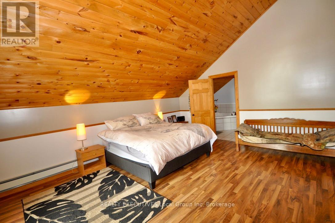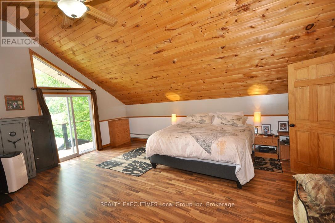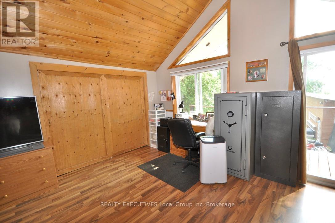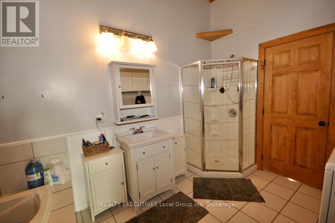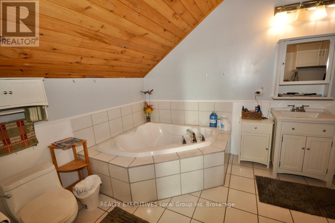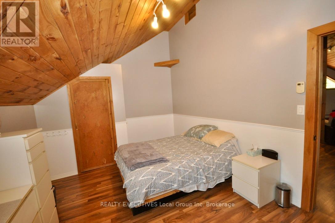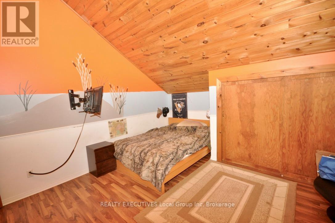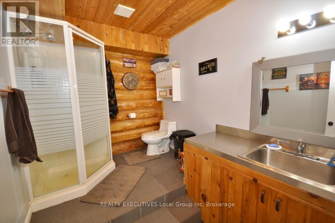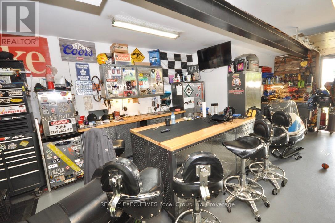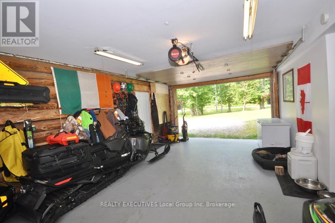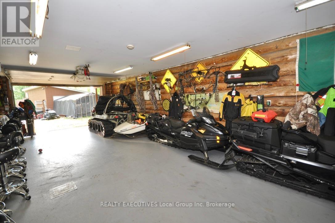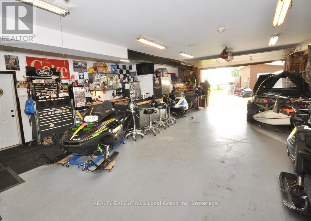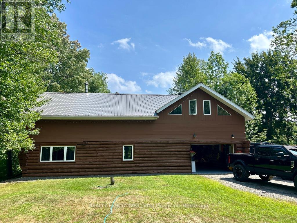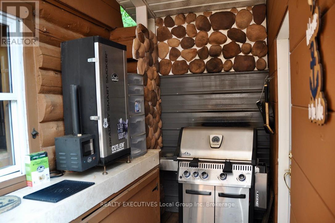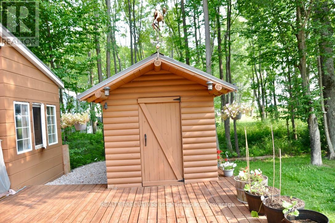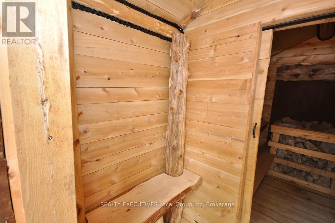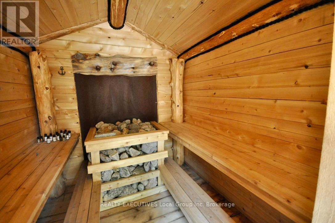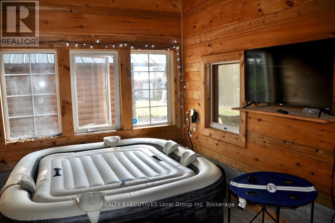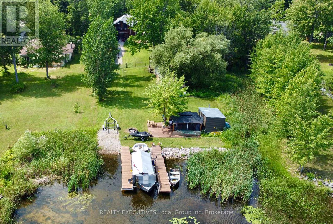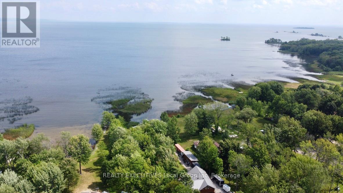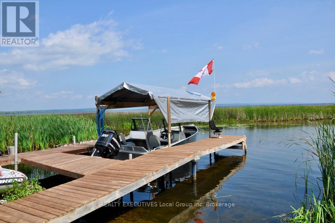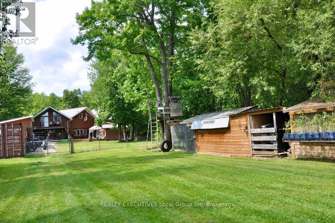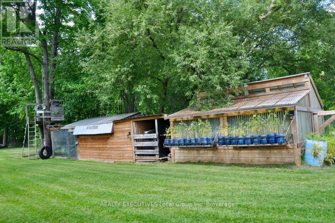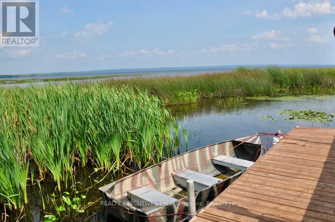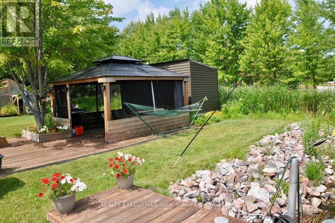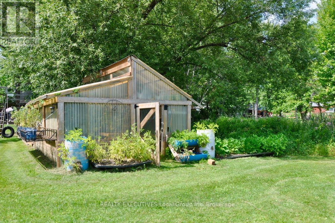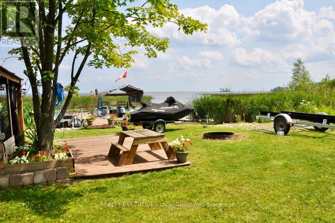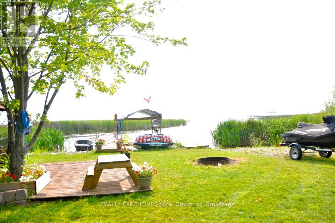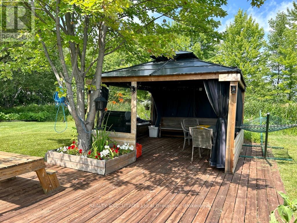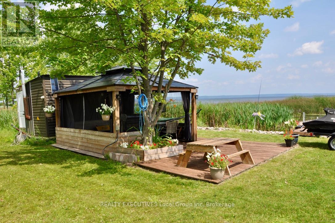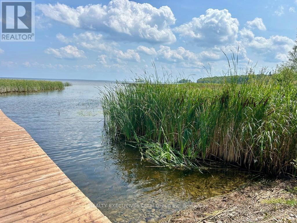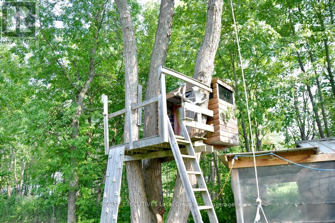1893 Jocko Point Road North Bay, Ontario P2B 8G5
$889,900
Experience the ultimate in waterfront living with this impressive log home on the shores of Lake Nipissing. The open-concept main level features a soaring vaulted ceiling over the living room, large windows and sliding glass door looks out to the water. A warm slab-on-grade foundation with efficient in-floor heating keeps the house warm along with a wood stove providing cozy ambiance. Upstairs offers three large bedrooms plus a generous recreational room, providing space for family and guests alike. The primary bedroom has a deck, that offers views out over the lake. A 24' x 45' attached garage also with in-floor heating offers incredible versatility, complete with drive-through doors for backyard access and a full 3-piece bath. Outdoors, the property is designed for year-round enjoyment, featuring a spacious back deck with a covered BBQ area, a dedicated hot tub building, and a full-sized sauna. For additional storage, there is a detached garage for recreational equipment or workshop space. At the waters edge, you will find a greenhouse, a pavilion overlooking the lake, a private boat launch, and a U-shaped dock with deep water suitable for larger boats. The natural break wall offers excellent protection, allowing you to keep your boat in the water all summer. This rare offering combines the craftsmanship of a log home with exceptional waterfront amenities, making it an ideal retreat for both relaxation and adventure. No taxes for lease land. (id:50886)
Property Details
| MLS® Number | X12338894 |
| Property Type | Single Family |
| Community Name | Jocko Point / Beaucage |
| Easement | Other |
| Equipment Type | None |
| Features | Level |
| Parking Space Total | 10 |
| Rental Equipment Type | None |
| Structure | Deck, Dock |
| View Type | View Of Water, Direct Water View |
| Water Front Type | Waterfront |
Building
| Bathroom Total | 2 |
| Bedrooms Above Ground | 3 |
| Bedrooms Total | 3 |
| Amenities | Fireplace(s) |
| Appliances | Water Heater, Dishwasher, Dryer, Stove, Washer, Refrigerator |
| Basement Type | None |
| Construction Style Attachment | Detached |
| Cooling Type | None |
| Exterior Finish | Log, Wood |
| Fireplace Present | Yes |
| Fireplace Total | 1 |
| Foundation Type | Slab |
| Stories Total | 2 |
| Size Interior | 2,500 - 3,000 Ft2 |
| Type | House |
Parking
| Attached Garage | |
| Garage |
Land
| Access Type | Public Road, Private Docking |
| Acreage | No |
| Sewer | Septic System |
| Size Depth | 200 Ft |
| Size Frontage | 139 Ft |
| Size Irregular | 139 X 200 Ft |
| Size Total Text | 139 X 200 Ft |
Rooms
| Level | Type | Length | Width | Dimensions |
|---|---|---|---|---|
| Second Level | Exercise Room | 3.26 m | 2.59 m | 3.26 m x 2.59 m |
| Second Level | Recreational, Games Room | 4.26 m | 4 m | 4.26 m x 4 m |
| Second Level | Primary Bedroom | 6.1 m | 6.1 m | 6.1 m x 6.1 m |
| Second Level | Bedroom 2 | 4.26 m | 4.26 m | 4.26 m x 4.26 m |
| Second Level | Bedroom 3 | 4.26 m | 3.26 m | 4.26 m x 3.26 m |
| Second Level | Bathroom | 4.48 m | 2.74 m | 4.48 m x 2.74 m |
| Main Level | Kitchen | 4.87 m | 4.57 m | 4.87 m x 4.57 m |
| Main Level | Living Room | 6.55 m | 3.81 m | 6.55 m x 3.81 m |
| Main Level | Dining Room | 5.18 m | 4.57 m | 5.18 m x 4.57 m |
| Main Level | Bathroom | 3.2 m | 2.17 m | 3.2 m x 2.17 m |
Contact Us
Contact us for more information
Steve Liddle
Broker
325 Main Street, West
North Bay, Ontario P1B 2T9
(705) 478-8588

