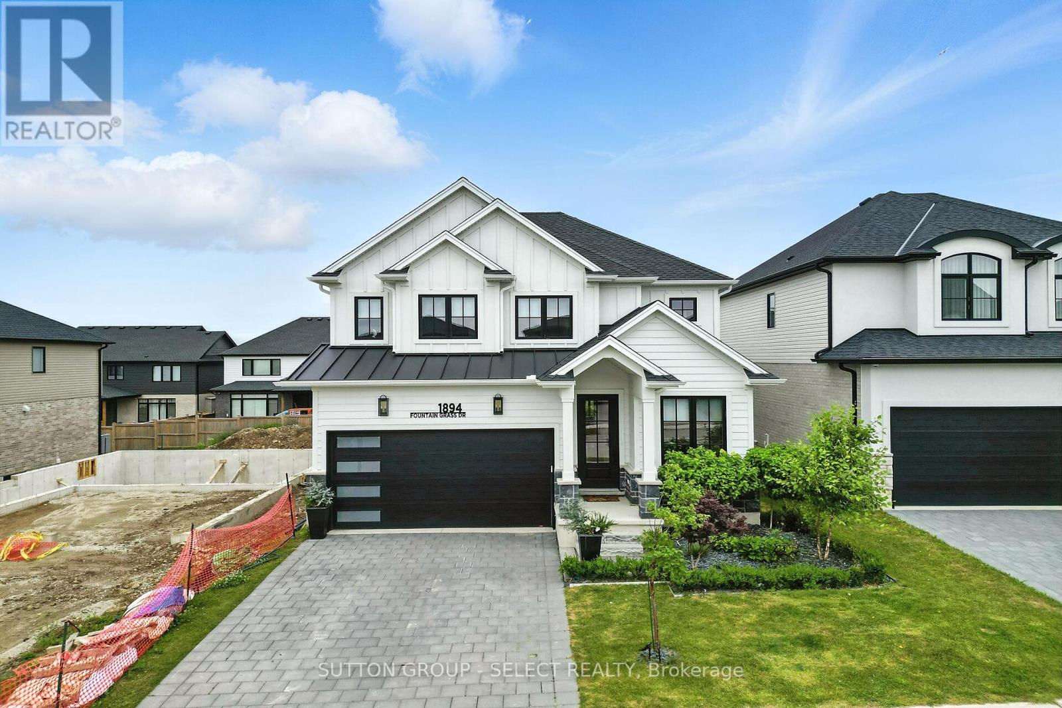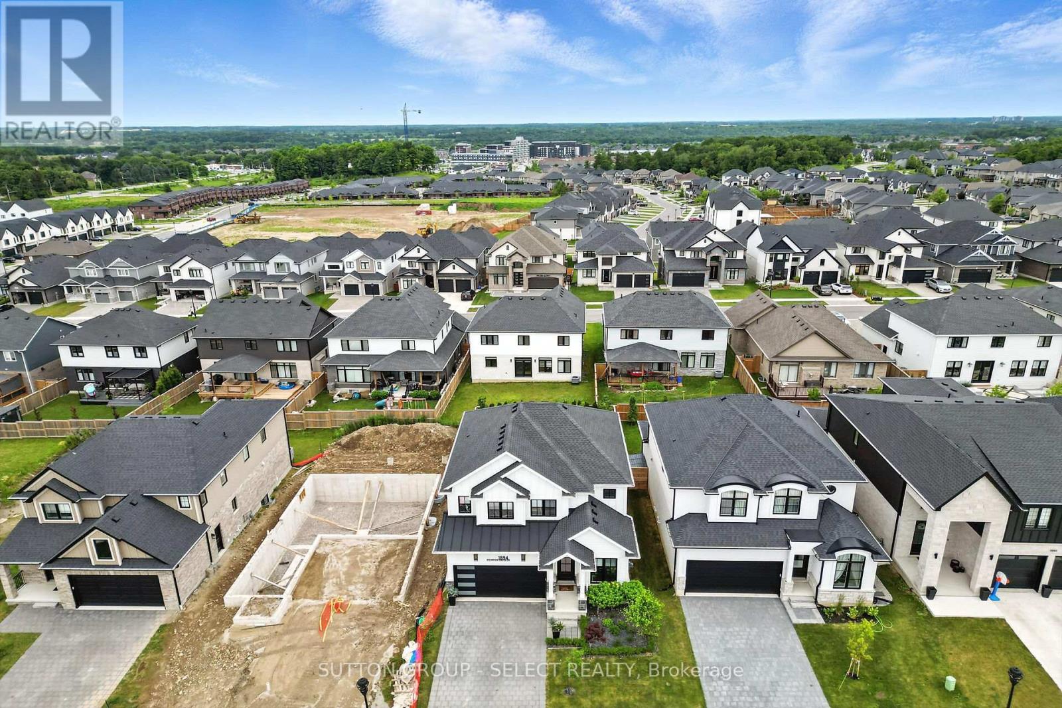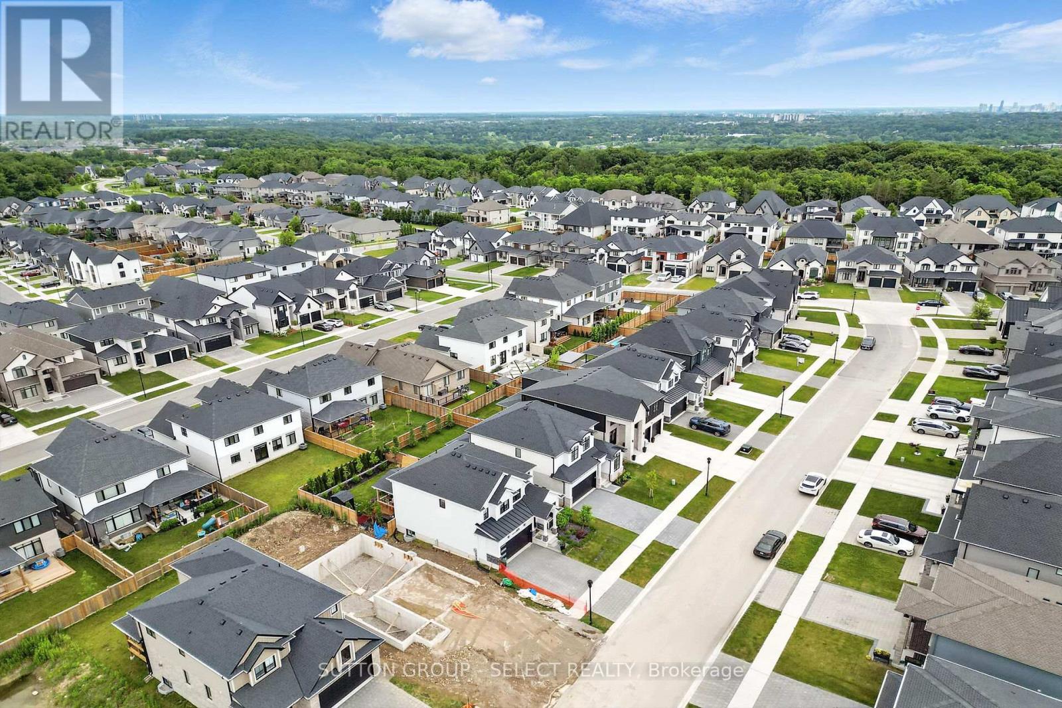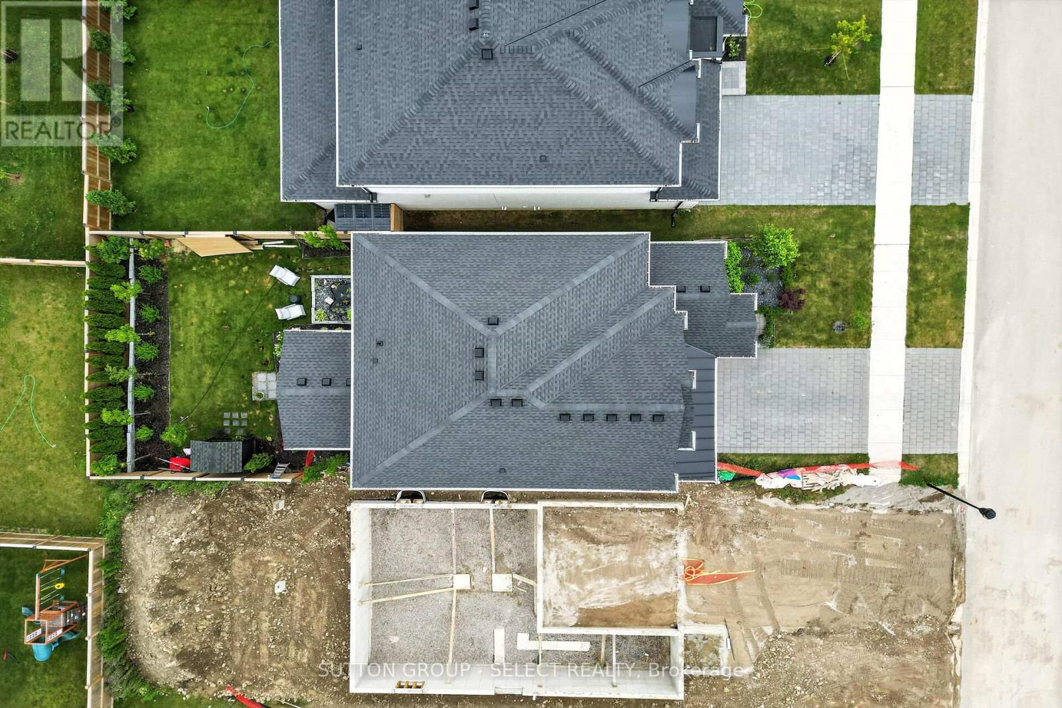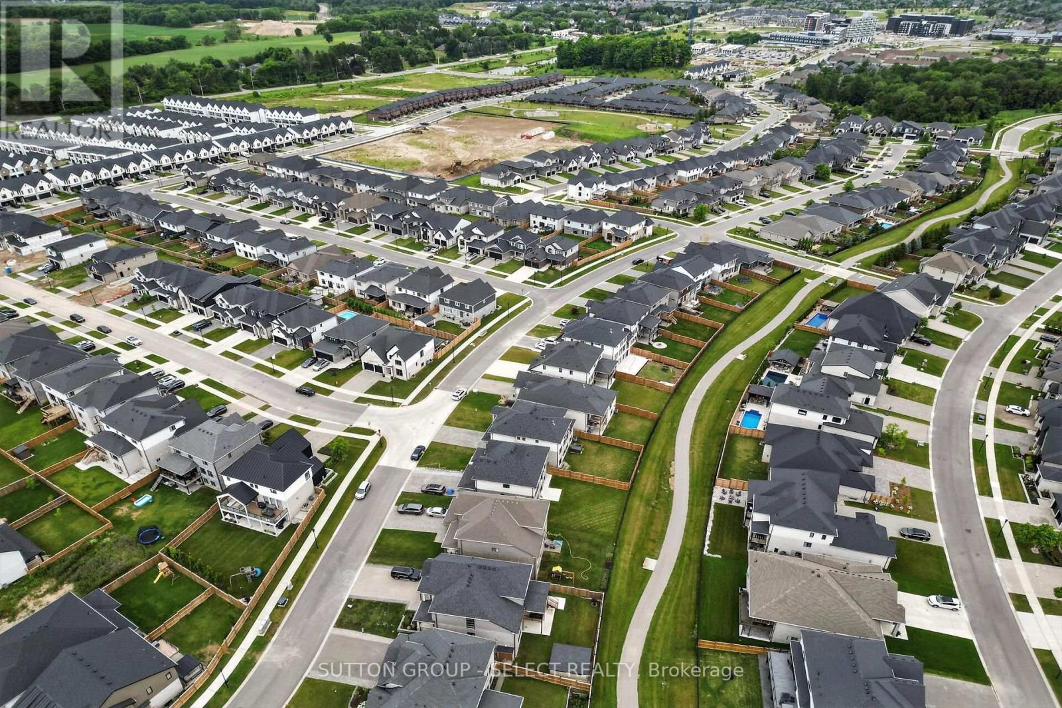5 Bedroom
4 Bathroom
2,000 - 2,500 ft2
Fireplace
Central Air Conditioning
Forced Air
Landscaped, Lawn Sprinkler
$1,029,900
Welcome to 1894 FOUNTAIN GRASS DR, a beautifully appointed 2-storey home located in the highly sought-after Warbler Woods neighbourhood. Boasting contemporary design, high-end finishes, and exceptional attention to detail, this 4+1 bedroom, 3.5 bathroom home is perfect for modern family living.Step inside to discover a bright and spacious main floor featuring an open-concept layout ideal for entertaining. The gourmet kitchen showcases quartz countertops, a large breakfast bar, a butlers pantry, and a stylish dining area. The great room is flooded with natural light from oversized windows and offers a cozy fireplace and custom window coverings. A spacious mudroom with direct access to the double car garage adds everyday convenience.Upstairs, you'll find four generously sized bedrooms, including a luxurious primary retreat complete with a spa-like ensuite and walk-in closet. A full main bathroom and a second-floor laundry room provide functionality and ease for busy households.The fully finished basement expands your living space with a large family room, a fifth bedroom, and a full bathroom perfect for guests or in-laws.Step outside to your private backyard oasis featuring a fully covered deck, beautifully landscaped gardens, and a serene fish pond ideal for relaxing or entertaining year-round.This move-in ready home offers the perfect blend of luxury, comfort, and location. Don't miss your chance to own in one of the most desirable communities! (id:50886)
Property Details
|
MLS® Number
|
X12269653 |
|
Property Type
|
Single Family |
|
Community Name
|
South B |
|
Amenities Near By
|
Golf Nearby, Park, Place Of Worship |
|
Community Features
|
Community Centre |
|
Equipment Type
|
Water Heater |
|
Features
|
Flat Site, Sump Pump |
|
Parking Space Total
|
4 |
|
Rental Equipment Type
|
Water Heater |
|
Structure
|
Deck, Porch, Shed |
Building
|
Bathroom Total
|
4 |
|
Bedrooms Above Ground
|
4 |
|
Bedrooms Below Ground
|
1 |
|
Bedrooms Total
|
5 |
|
Age
|
0 To 5 Years |
|
Amenities
|
Fireplace(s) |
|
Appliances
|
Garage Door Opener Remote(s), Water Heater, Dishwasher, Dryer, Garage Door Opener, Stove, Washer, Window Coverings, Refrigerator |
|
Basement Development
|
Finished |
|
Basement Type
|
Full (finished) |
|
Construction Style Attachment
|
Detached |
|
Cooling Type
|
Central Air Conditioning |
|
Exterior Finish
|
Stone |
|
Fire Protection
|
Smoke Detectors |
|
Fireplace Present
|
Yes |
|
Fireplace Total
|
1 |
|
Foundation Type
|
Poured Concrete |
|
Half Bath Total
|
1 |
|
Heating Fuel
|
Natural Gas |
|
Heating Type
|
Forced Air |
|
Stories Total
|
2 |
|
Size Interior
|
2,000 - 2,500 Ft2 |
|
Type
|
House |
|
Utility Water
|
Municipal Water |
Parking
Land
|
Acreage
|
No |
|
Fence Type
|
Fully Fenced, Fenced Yard |
|
Land Amenities
|
Golf Nearby, Park, Place Of Worship |
|
Landscape Features
|
Landscaped, Lawn Sprinkler |
|
Sewer
|
Sanitary Sewer |
|
Size Depth
|
106 Ft ,6 In |
|
Size Frontage
|
40 Ft |
|
Size Irregular
|
40 X 106.5 Ft |
|
Size Total Text
|
40 X 106.5 Ft |
|
Zoning Description
|
R1-4 |
Rooms
| Level |
Type |
Length |
Width |
Dimensions |
|
Second Level |
Laundry Room |
2.36 m |
1.58 m |
2.36 m x 1.58 m |
|
Second Level |
Primary Bedroom |
4.74 m |
3.65 m |
4.74 m x 3.65 m |
|
Second Level |
Bedroom 2 |
3.63 m |
3.17 m |
3.63 m x 3.17 m |
|
Second Level |
Bedroom 3 |
4 m |
3.95 m |
4 m x 3.95 m |
|
Second Level |
Bedroom 4 |
3.38 m |
3 m |
3.38 m x 3 m |
|
Basement |
Family Room |
5.71 m |
3.78 m |
5.71 m x 3.78 m |
|
Basement |
Bedroom 5 |
32.8 m |
3.25 m |
32.8 m x 3.25 m |
|
Main Level |
Pantry |
1.92 m |
1.75 m |
1.92 m x 1.75 m |
|
Main Level |
Den |
3.1 m |
2.24 m |
3.1 m x 2.24 m |
|
Main Level |
Mud Room |
3.43 m |
1.79 m |
3.43 m x 1.79 m |
|
Main Level |
Kitchen |
4.46 m |
2.83 m |
4.46 m x 2.83 m |
|
Main Level |
Dining Room |
4.46 m |
3.18 m |
4.46 m x 3.18 m |
|
Main Level |
Living Room |
4.46 m |
3.81 m |
4.46 m x 3.81 m |
Utilities
|
Cable
|
Installed |
|
Electricity
|
Installed |
|
Sewer
|
Installed |
https://www.realtor.ca/real-estate/28573312/1894-fountain-grass-drive-london-south-south-b-south-b

