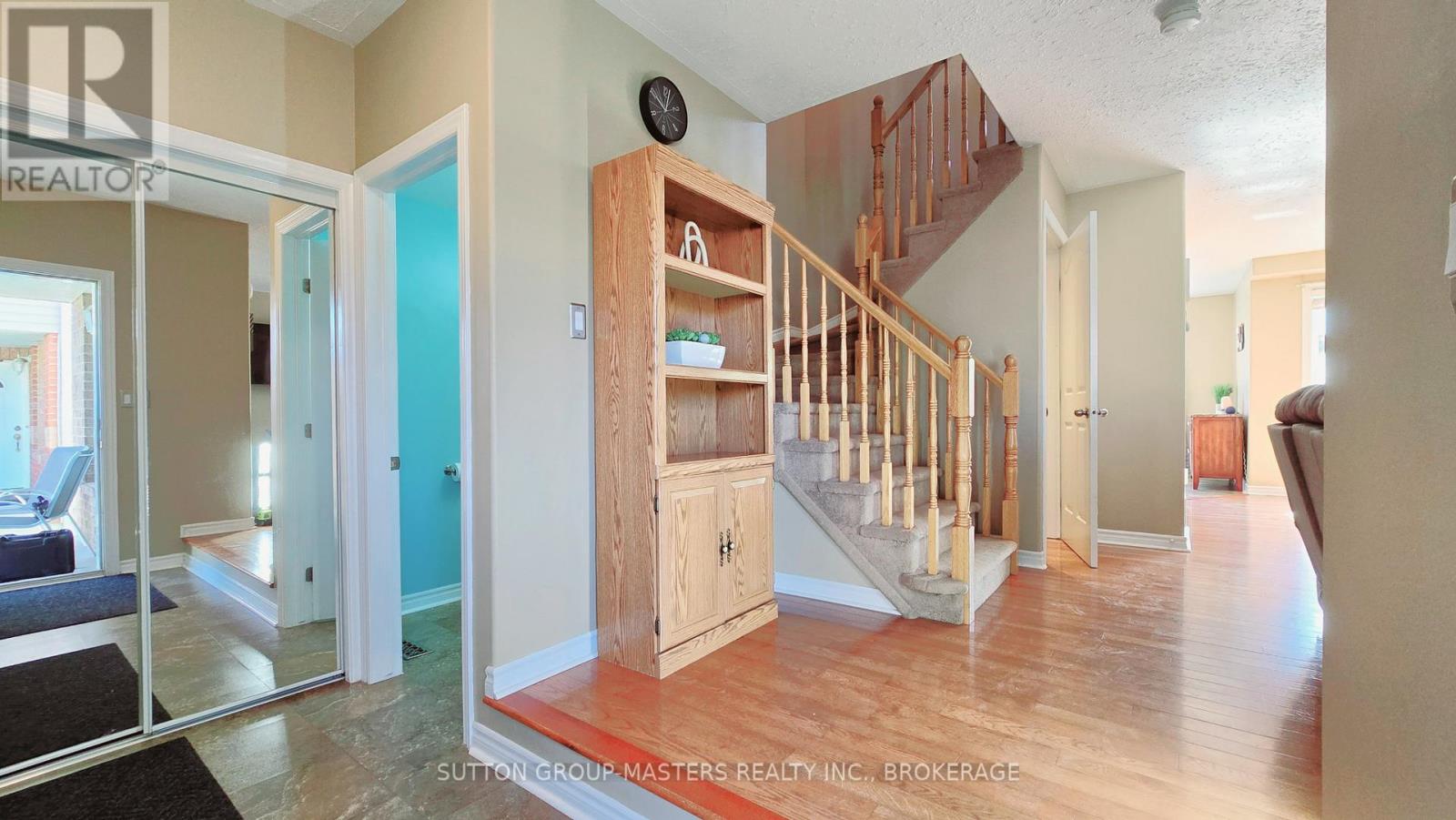1896 Berrywood Crescent Kingston, Ontario K7P 3G4
$639,900
Located in popular Cataraqui Woods, this well-maintained 3-bedroom, 2.5-bathroom home is perfect for families seeking comfort, space, and convenience. Just minutes from schools, parks, arena and Kingston's shopping hub, it's ideally situated for busy family life. Inside, you'll find a cozy and functional layout that offers a warm and welcoming atmosphere. The combined living and dining area is ideal for both relaxing and hosting. The kitchen features ample workspace with granite counters and a convenient breakfast area with sliding doors that lead to a 2-tiered stained deck with fixed pergola, making it your own backyard oasis perfect for summer evenings, barbecues, or simply unwinding. Upstairs you will find a large primary bedroom with double closets, 2 additional generous-sized bedrooms and spacious main 4-pc bathroom that provides plenty of room for the whole family. The fully finished basement adds valuable extra living space perfect for a rec room / home office, or, with the finished 3-pc bath, a possible guest suite. This turn-key property blends comfort, practicality, and a prime location, making it a must-see for anyone looking to settle in a vibrant, family-friendly community. (id:50886)
Property Details
| MLS® Number | X12241270 |
| Property Type | Single Family |
| Community Name | 42 - City Northwest |
| Amenities Near By | Park, Place Of Worship, Public Transit, Schools |
| Equipment Type | Water Heater - Gas |
| Parking Space Total | 3 |
| Rental Equipment Type | Water Heater - Gas |
| Structure | Deck, Shed |
Building
| Bathroom Total | 3 |
| Bedrooms Above Ground | 3 |
| Bedrooms Total | 3 |
| Age | 16 To 30 Years |
| Appliances | Garage Door Opener Remote(s), Dishwasher, Dryer, Microwave, Stove, Washer, Window Coverings, Refrigerator |
| Basement Development | Finished |
| Basement Type | N/a (finished) |
| Construction Style Attachment | Detached |
| Cooling Type | Central Air Conditioning |
| Exterior Finish | Brick, Vinyl Siding |
| Foundation Type | Poured Concrete |
| Half Bath Total | 1 |
| Heating Fuel | Natural Gas |
| Heating Type | Forced Air |
| Stories Total | 2 |
| Size Interior | 1,100 - 1,500 Ft2 |
| Type | House |
| Utility Water | Municipal Water |
Parking
| Attached Garage | |
| Garage |
Land
| Acreage | No |
| Fence Type | Fully Fenced, Fenced Yard |
| Land Amenities | Park, Place Of Worship, Public Transit, Schools |
| Sewer | Sanitary Sewer |
| Size Depth | 111 Ft ,3 In |
| Size Frontage | 30 Ft |
| Size Irregular | 30 X 111.3 Ft |
| Size Total Text | 30 X 111.3 Ft |
| Zoning Description | R2-23 |
Contact Us
Contact us for more information
David Hatt
Broker of Record
www.davehatt.com/
1050 Gardiners Road
Kingston, Ontario K7P 1R7
(613) 384-5500
www.suttonkingston.com/
Jen Johnston
Salesperson
1050 Gardiners Road
Kingston, Ontario K7P 1R7
(613) 384-5500
www.suttonkingston.com/

















































































