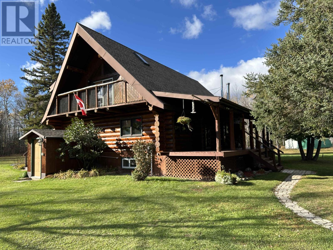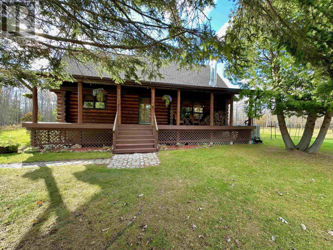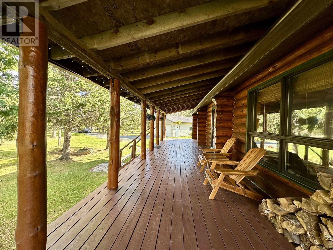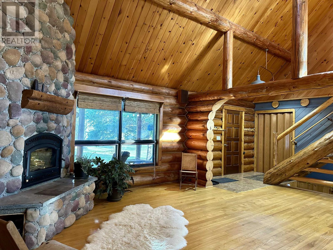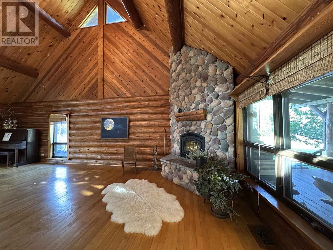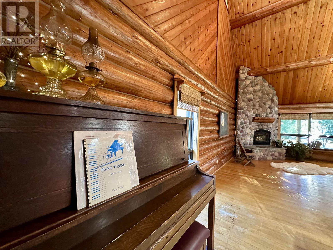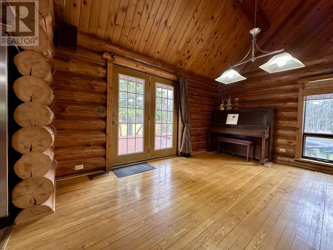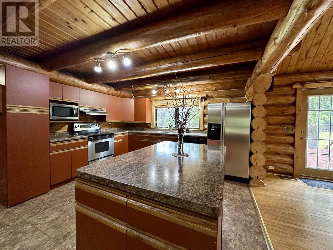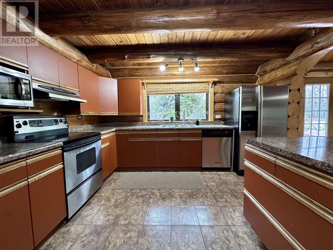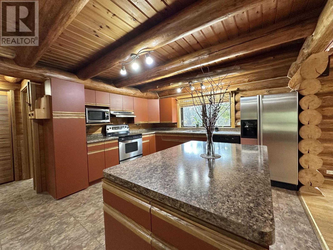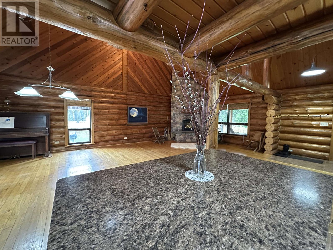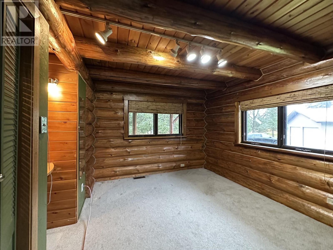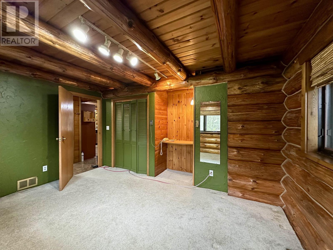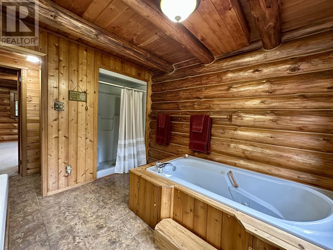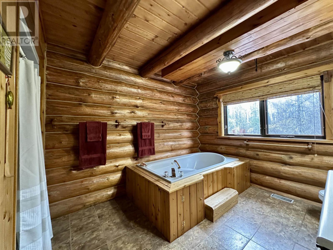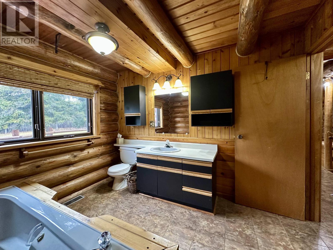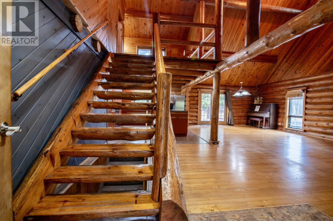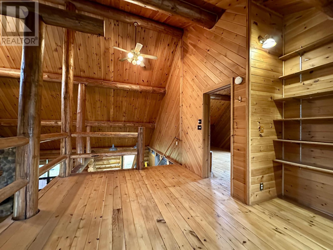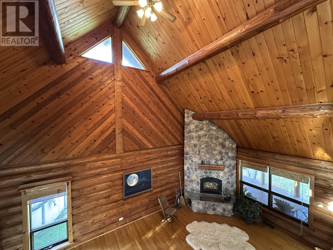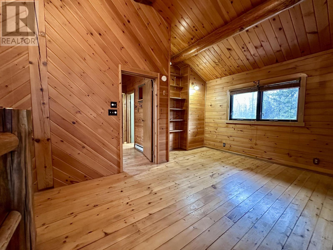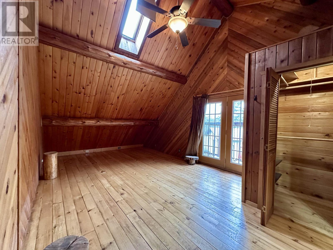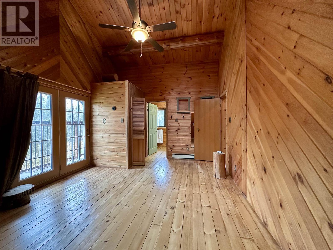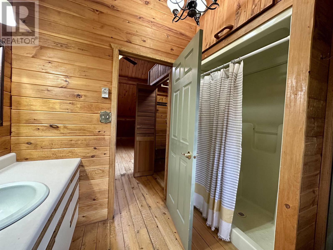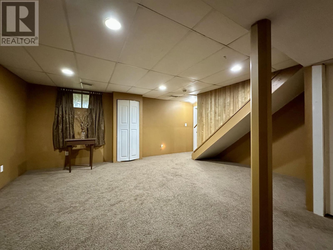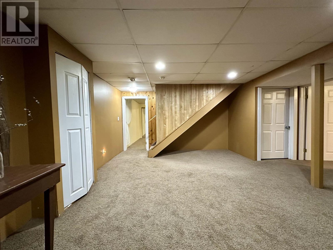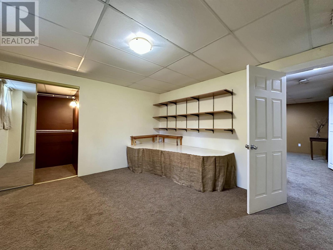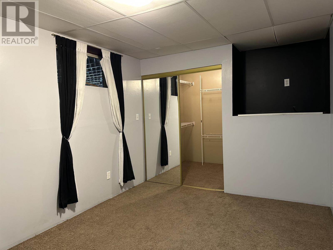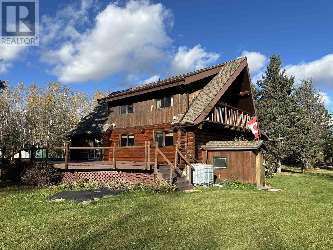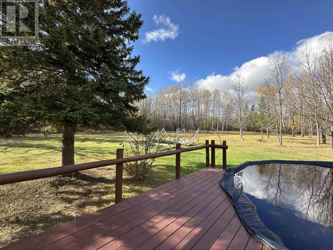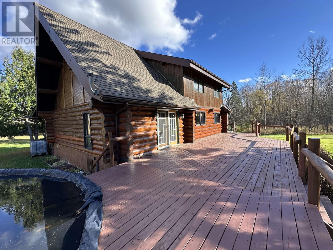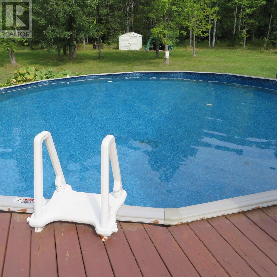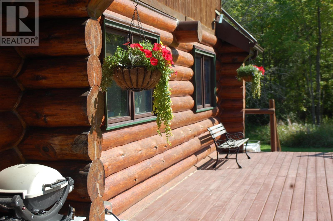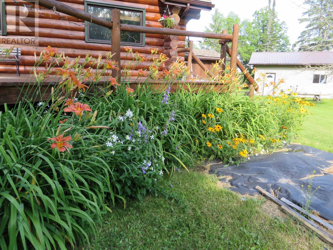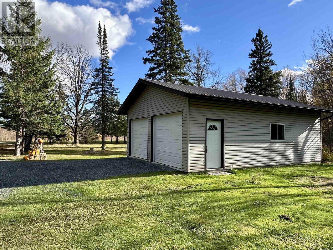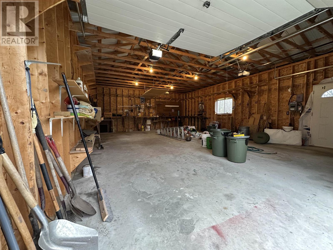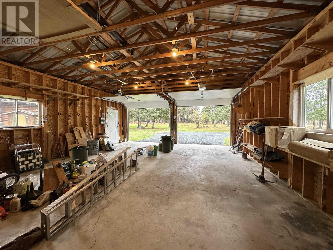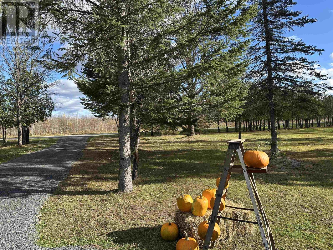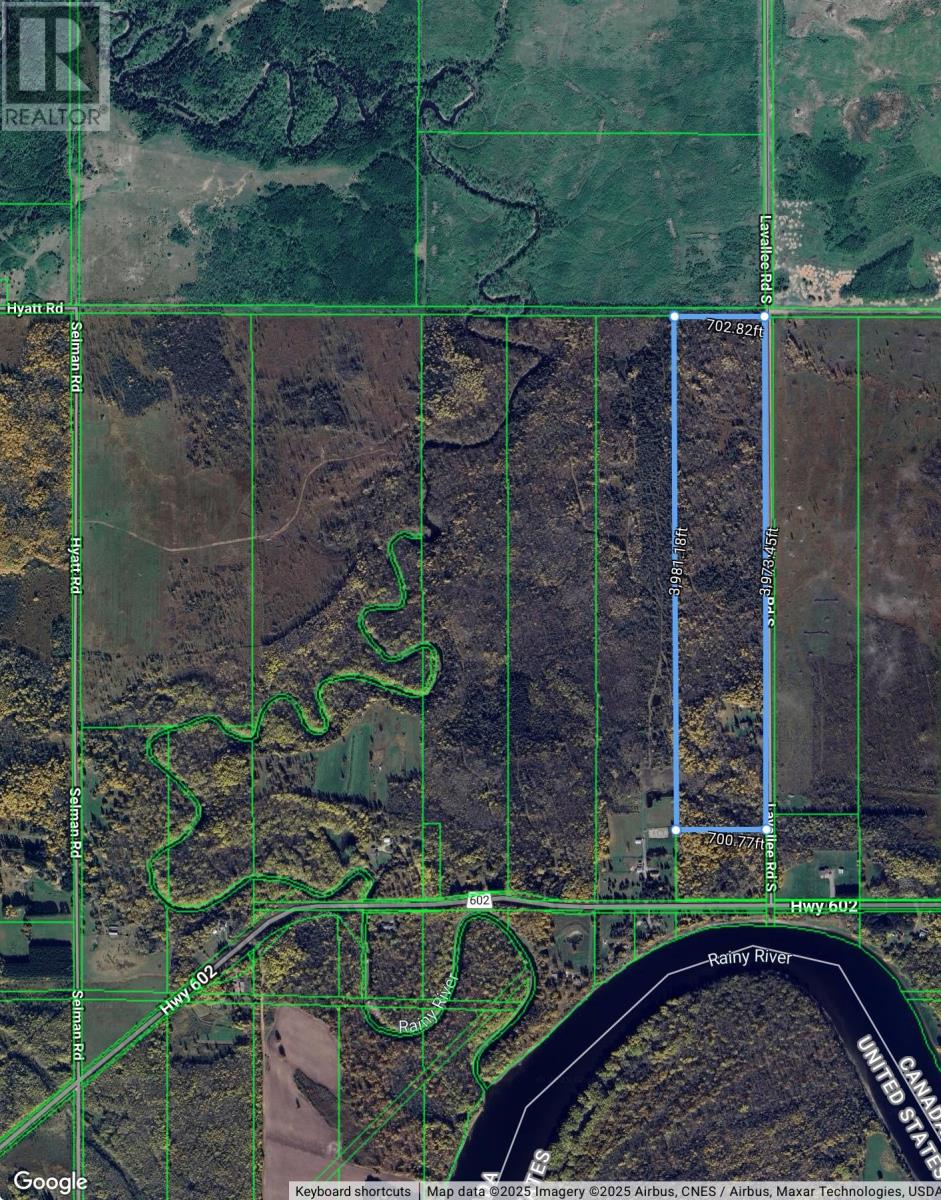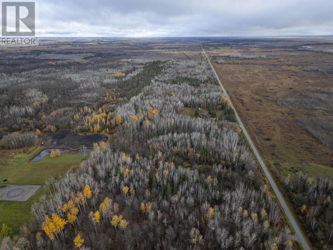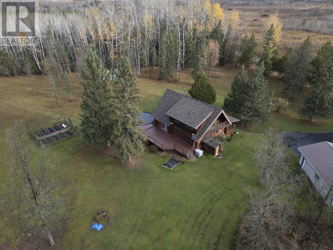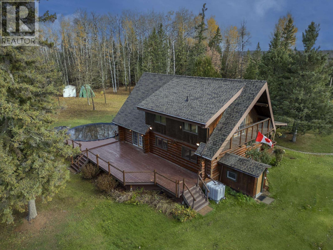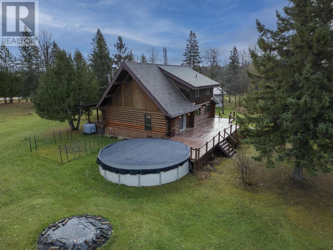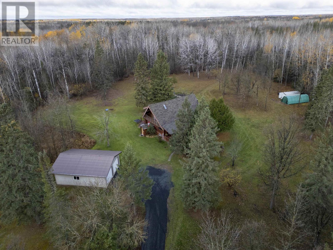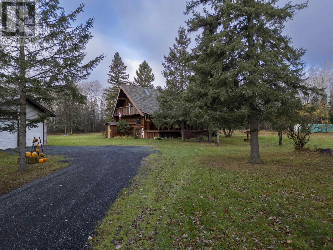1897 Lavallee Rd S Devlin, Ontario P0W 1C0
$469,000
This beautifully crafted log home features an open-concept design combining the living room, dining area, and kitchen—perfect for entertaining and everyday living. The main floor offers a spacious bedroom and a generous main bathroom. Upstairs, a lofted master bedroom with a private ensuite provides a cozy retreat. The fully finished basement includes two additional bedrooms, a large family room, and a walk-out to the yard, offering plenty of space for guests or extended family. Outside, enjoy a double detached garage, a refreshing pool, a covered porch, and multiple decks—ideal for enjoying the outdoors. A stunning floor-to-ceiling river rock fireplace is the centerpiece of the living room, adding warmth and rustic charm to this one-of-a-kind home. (id:50886)
Property Details
| MLS® Number | TB253290 |
| Property Type | Single Family |
| Community Name | Devlin |
| Communication Type | High Speed Internet |
| Features | Balcony, Crushed Stone Driveway |
| Pool Type | Outdoor Pool |
| Storage Type | Storage Shed |
| Structure | Deck, Shed |
Building
| Bathroom Total | 2 |
| Bedrooms Above Ground | 2 |
| Bedrooms Below Ground | 2 |
| Bedrooms Total | 4 |
| Appliances | Central Vacuum, Water Softener, Stove, Dryer, Refrigerator, Washer |
| Basement Development | Partially Finished |
| Basement Type | Full (partially Finished) |
| Constructed Date | 1988 |
| Construction Style Attachment | Detached |
| Exterior Finish | Log, Wood |
| Fireplace Present | Yes |
| Fireplace Total | 1 |
| Flooring Type | Hardwood |
| Foundation Type | Poured Concrete |
| Heating Fuel | Electric, Wood |
| Heating Type | Forced Air |
| Stories Total | 2 |
| Size Interior | 1,700 Ft2 |
| Utility Water | Drilled Well |
Parking
| Garage | |
| Gravel |
Land
| Access Type | Road Access |
| Acreage | Yes |
| Sewer | Septic System |
| Size Depth | 700 Ft |
| Size Frontage | 3622.0000 |
| Size Irregular | 64 |
| Size Total | 64 Ac|51 - 100 Acres |
| Size Total Text | 64 Ac|51 - 100 Acres |
Rooms
| Level | Type | Length | Width | Dimensions |
|---|---|---|---|---|
| Second Level | Primary Bedroom | 19 x 12.5 | ||
| Second Level | Loft | 14 x 10 | ||
| Second Level | Bathroom | 3 pcs | ||
| Basement | Bedroom | 13 x 12 | ||
| Basement | Bedroom | 13.5 x 9 | ||
| Basement | Family Room | 17.5 x 15 | ||
| Main Level | Living Room | 15 x 14 | ||
| Main Level | Kitchen | 14 x 12.5 | ||
| Main Level | Bedroom | 14 x 13.5 | ||
| Main Level | Dining Room | 15 x 14 | ||
| Main Level | Bathroom | 4 pcs |
Utilities
| Electricity | Available |
| Telephone | Available |
https://www.realtor.ca/real-estate/29021074/1897-lavallee-rd-s-devlin-devlin
Contact Us
Contact us for more information
Caryn Myers
Salesperson
334 Second Street South
Kenora, Ontario P9N 1G5
(807) 468-4573
(807) 468-3052

