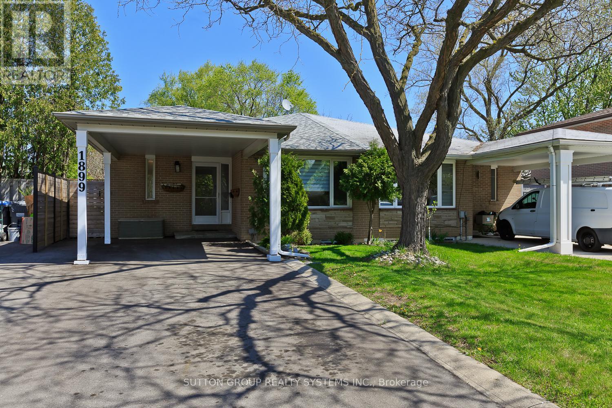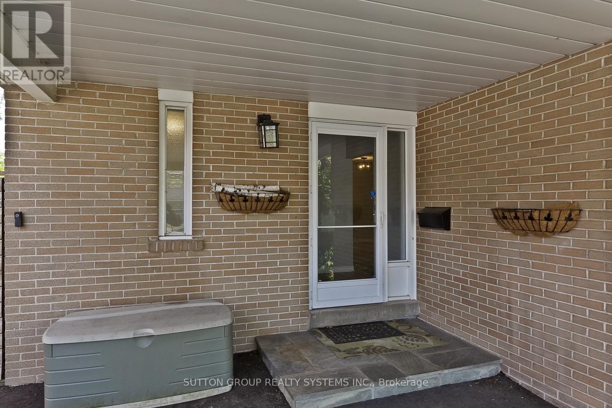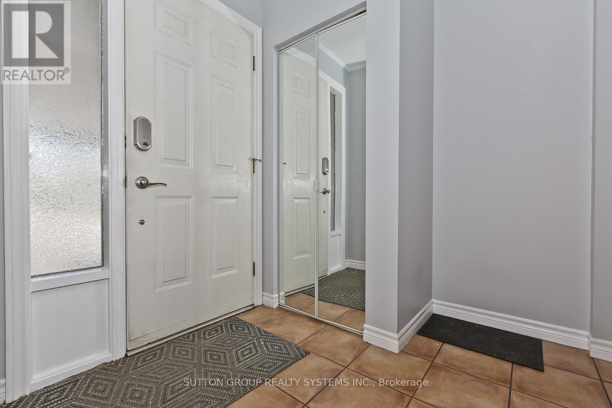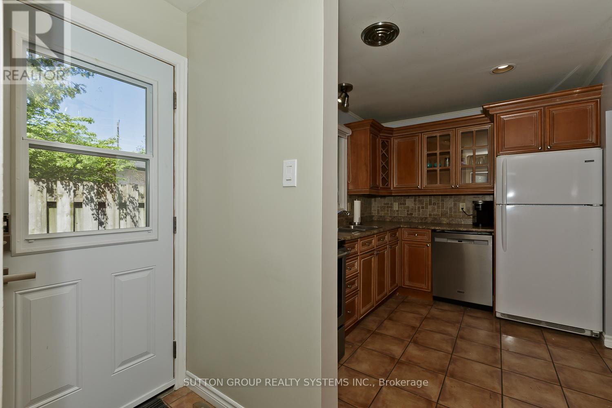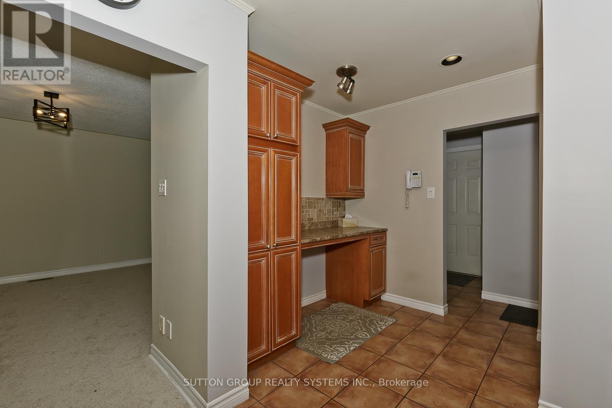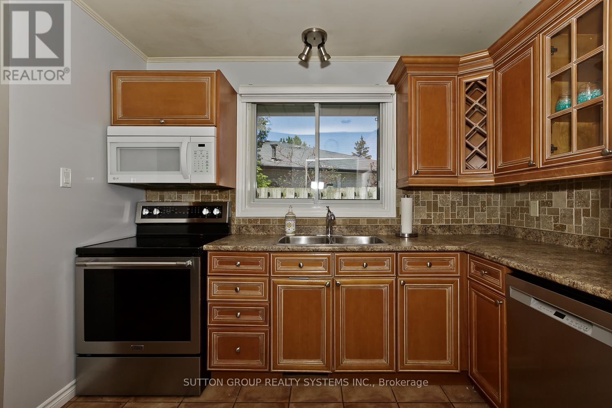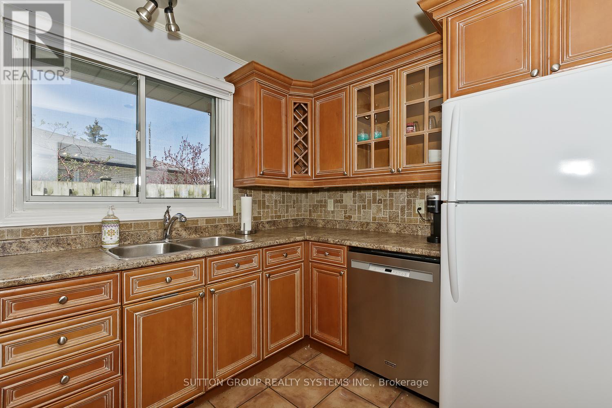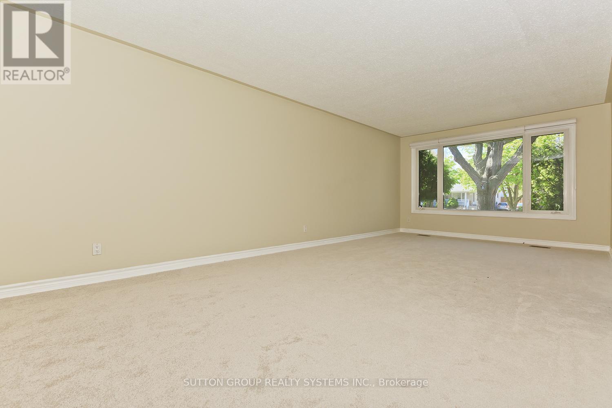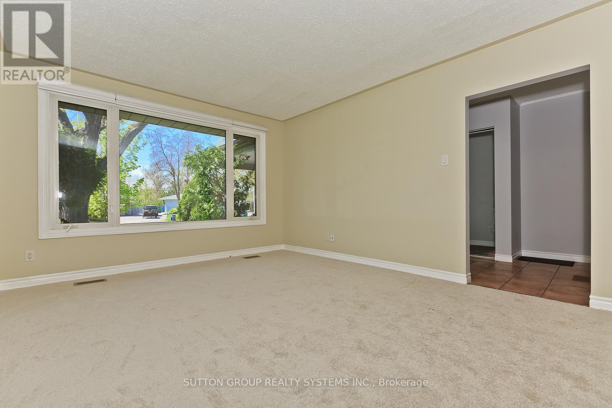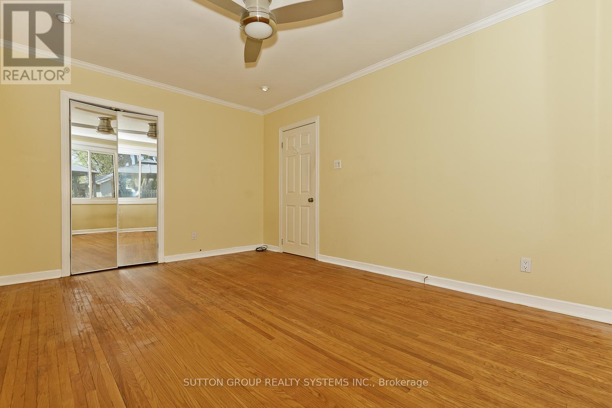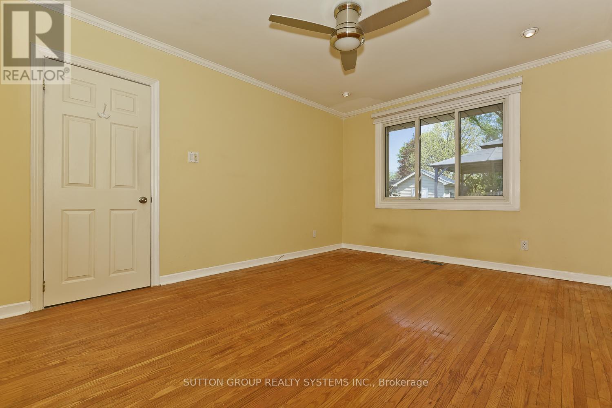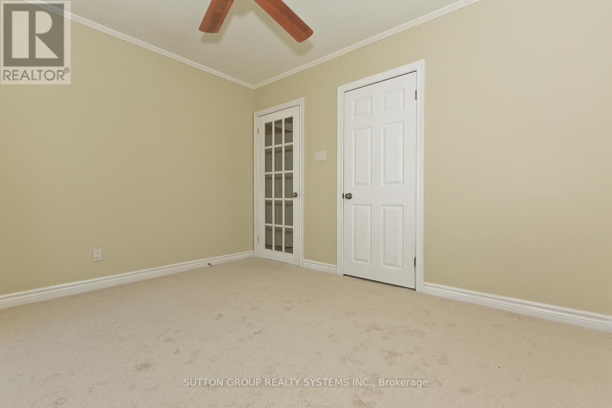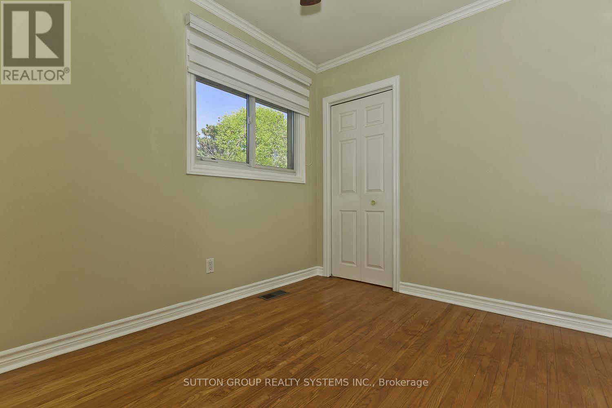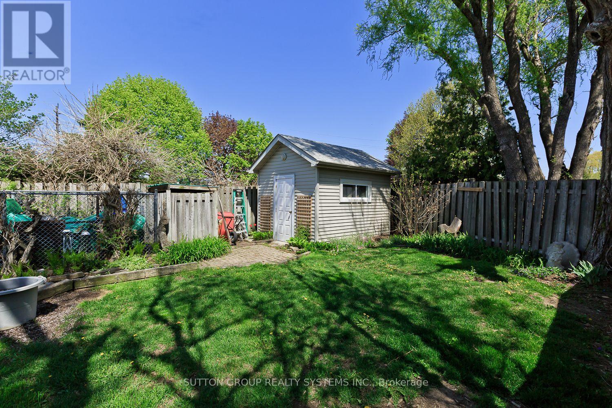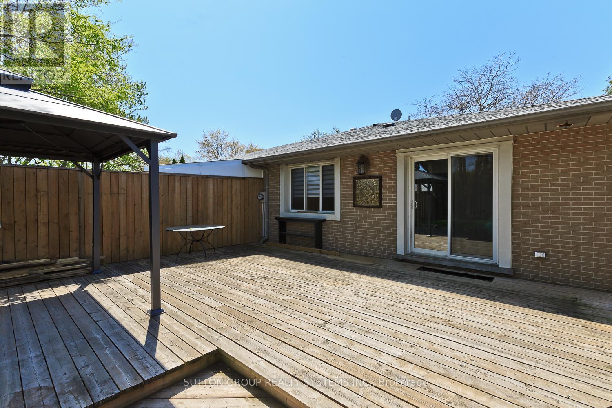1899 Reiss Court Mississauga, Ontario L5J 3S2
$929,000
Welcome to 1899 Reiss Court. An immaculate & move-in ready semi-detached home nestled on a quiet, family-friendly court in the highly desirable Clarkson area. Open concept living room and dining room. Newer broadloom with hardwood underneath. 3 main bedrooms with hardwood throughout. Spacious kitchen with side door leading to oversized backyard. Walkout from secondary bedroom to custom 33' x 33' deck and oversized backyard. The finished basement adds even more living space and versatility with 2 additional bedrooms, 3pc bathroom and kitchen. This home has room for everyone. With parking for 4 cars. Located close to highly rated schools, beautiful parks, and with easy access to major highways and public transit, this move-in-ready home offers comfort, functionality, and an unbeatable location. Roof, AC, driveway(2022), furnace 2009, washer 2023, dryer 2019. Don't miss your chance to live in one of Mississauga's most family-friendly neighbourhoods book your showing today! (id:50886)
Property Details
| MLS® Number | W12183580 |
| Property Type | Single Family |
| Community Name | Clarkson |
| Parking Space Total | 4 |
Building
| Bathroom Total | 2 |
| Bedrooms Above Ground | 3 |
| Bedrooms Below Ground | 2 |
| Bedrooms Total | 5 |
| Appliances | Central Vacuum, Dishwasher, Dryer, Freezer, Humidifier, Microwave, Two Stoves, Washer, Two Refrigerators |
| Architectural Style | Bungalow |
| Basement Features | Apartment In Basement |
| Basement Type | N/a |
| Construction Style Attachment | Semi-detached |
| Cooling Type | Central Air Conditioning |
| Exterior Finish | Brick |
| Flooring Type | Carpeted, Ceramic, Hardwood |
| Foundation Type | Unknown |
| Heating Fuel | Natural Gas |
| Heating Type | Forced Air |
| Stories Total | 1 |
| Size Interior | 1,100 - 1,500 Ft2 |
| Type | House |
| Utility Water | Municipal Water |
Parking
| Carport | |
| No Garage |
Land
| Acreage | No |
| Sewer | Sanitary Sewer |
| Size Depth | 163 Ft ,7 In |
| Size Frontage | 34 Ft |
| Size Irregular | 34 X 163.6 Ft |
| Size Total Text | 34 X 163.6 Ft |
Rooms
| Level | Type | Length | Width | Dimensions |
|---|---|---|---|---|
| Basement | Recreational, Games Room | 7 m | 3.4 m | 7 m x 3.4 m |
| Basement | Bedroom 4 | 2.9 m | 2.9 m | 2.9 m x 2.9 m |
| Basement | Bedroom 5 | 4.3 m | 3.4 m | 4.3 m x 3.4 m |
| Main Level | Living Room | 4.7 m | 3.66 m | 4.7 m x 3.66 m |
| Main Level | Dining Room | 3.3 m | 2.66 m | 3.3 m x 2.66 m |
| Main Level | Kitchen | 4.2 m | 3.3 m | 4.2 m x 3.3 m |
| Main Level | Primary Bedroom | 4.1 m | 3.3 m | 4.1 m x 3.3 m |
| Main Level | Bedroom 2 | 3.3 m | 3.3 m | 3.3 m x 3.3 m |
| Main Level | Bedroom 3 | 3.2 m | 2.9 m | 3.2 m x 2.9 m |
https://www.realtor.ca/real-estate/28389570/1899-reiss-court-mississauga-clarkson-clarkson
Contact Us
Contact us for more information
Trevor Isaac
Salesperson
www.homesinclarkson.ca/
www.facebook.com/trevor.isaac.904/
1542 Dundas Street West
Mississauga, Ontario L5C 1E4
(905) 896-3333
(905) 848-5327
www.suttonrealty.com/

