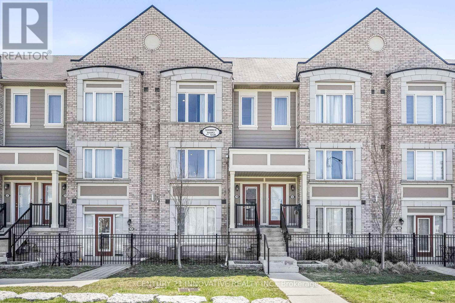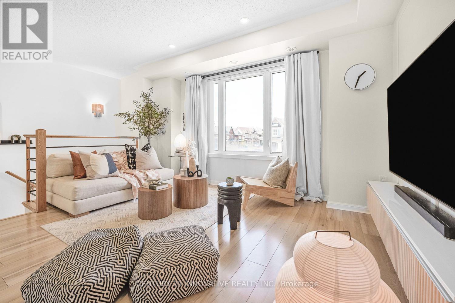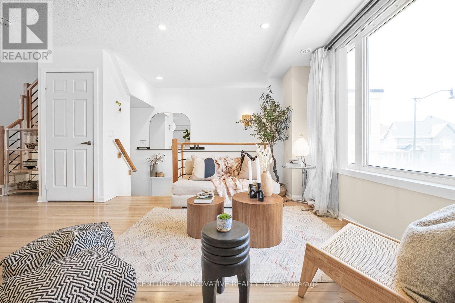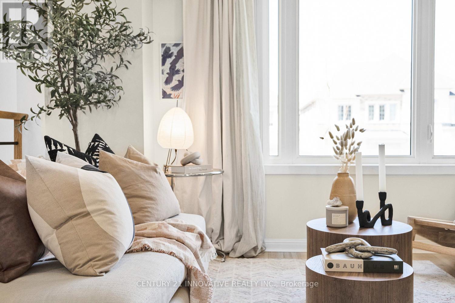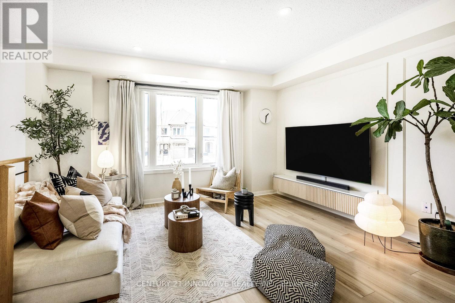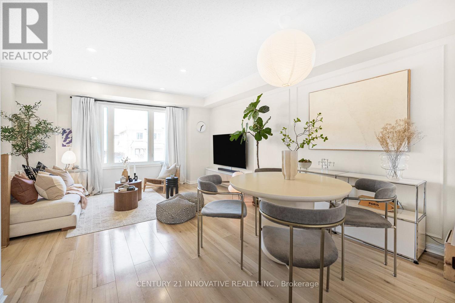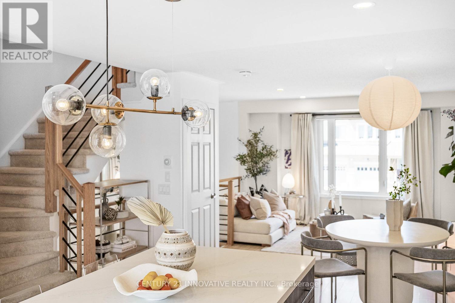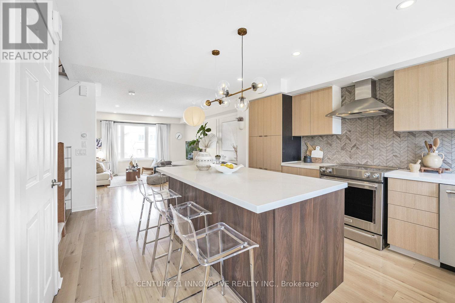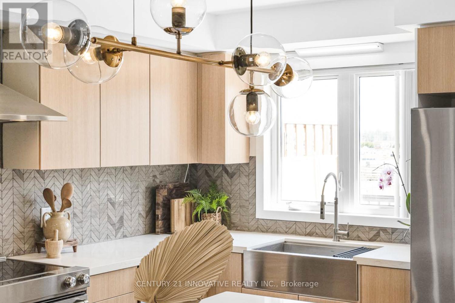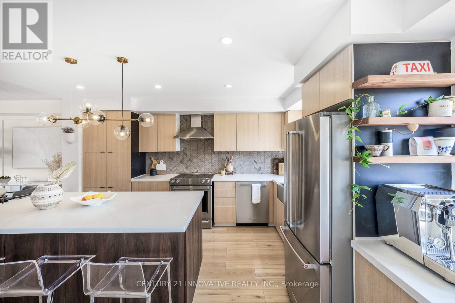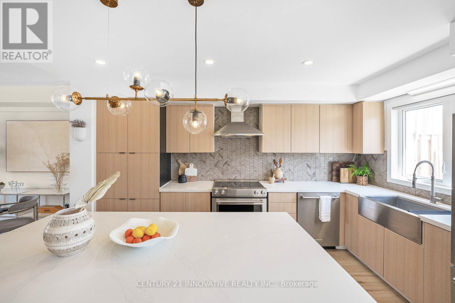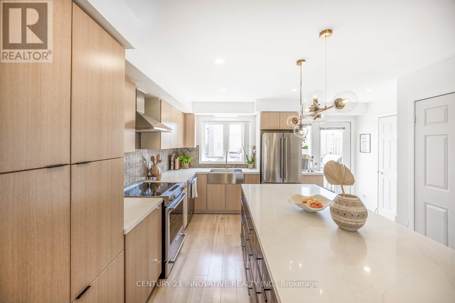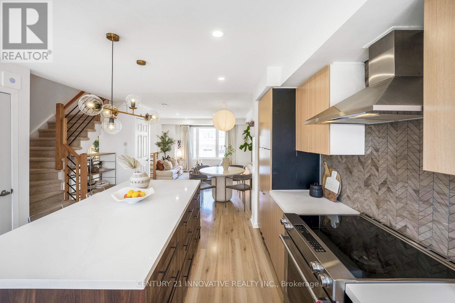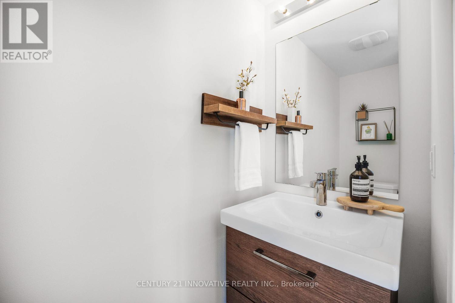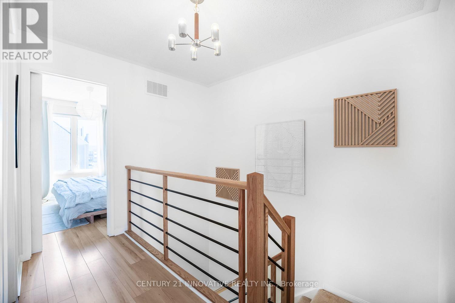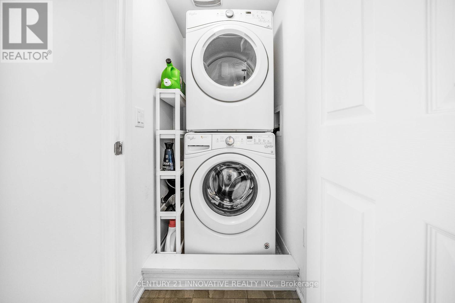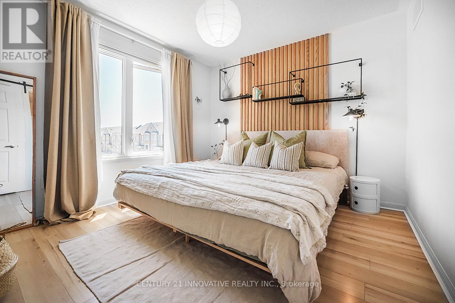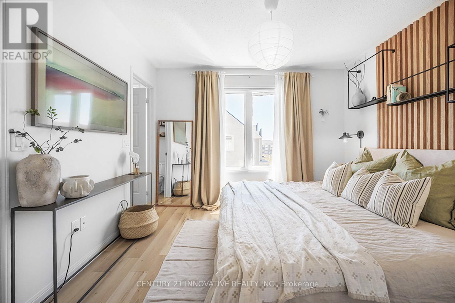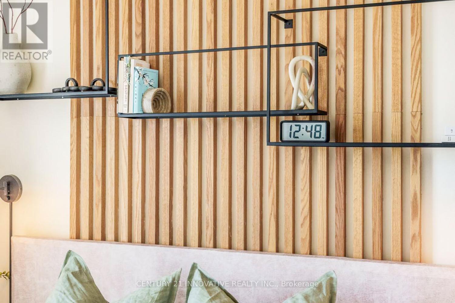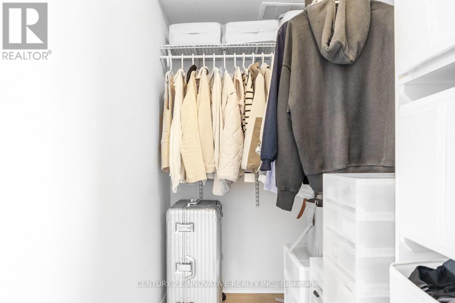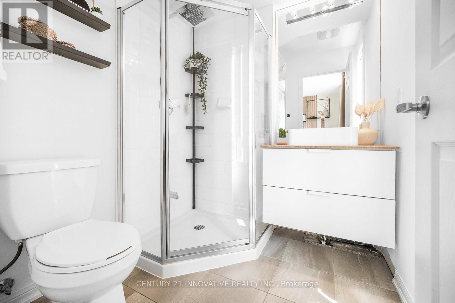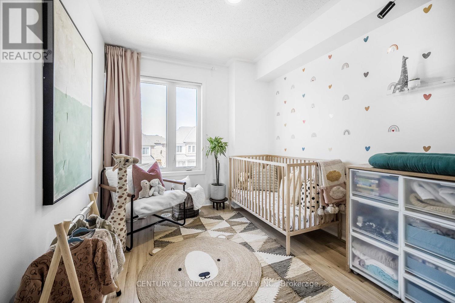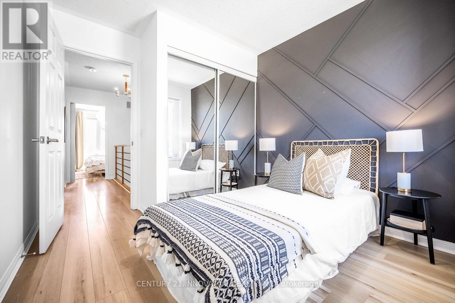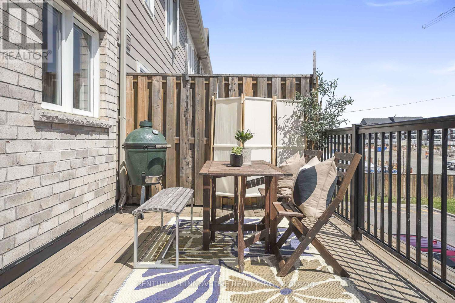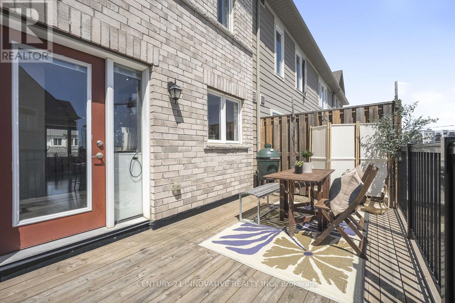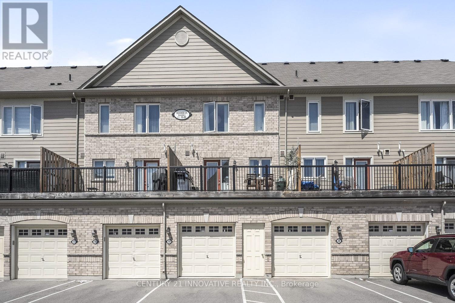19 - 1 Beckenrose Court Brampton, Ontario L6Y 6G2
$810,000Maintenance, Common Area Maintenance, Insurance, Water, Parking
$324.57 Monthly
Maintenance, Common Area Maintenance, Insurance, Water, Parking
$324.57 MonthlyWelcome to 1 Beckenrose Court Unit 19- An incredible 3-bedroom home offering a blend of charm and sophistication located in the dynamic Bram West community. Beyond the warm entryway this exquisite home opens up to an open concept main floor showcasing laminate flooring, updated washrooms, modern light fixtures and contemporary style handrails. An incredible sunfilled living area and an intimate dining room transitions into an updated modern Kitchen featuring a show stopping centre island (great for entertaining), Kitchenaid stainless steel appliances, farmhouse sink, quartz countertops, chevron pattern tile backsplash, additional counter space ideal for a coffee making/refreshment area and much more. Enjoy outdoor dining & relaxing on a cozy deck just off the kitchen.The upper level of the home features convenient laundry and 3 bedrooms. The primary bedroom retreat with 3 pc ensuite and walk in closet. Garage is equipped with a 240V electric outlet ideal for an ev charger.This sought-after neighborhood offers access to transit, highway 401/407, parks, restaurants, shops and more +++. (id:50886)
Property Details
| MLS® Number | W12169539 |
| Property Type | Single Family |
| Community Name | Bram West |
| Community Features | Pet Restrictions |
| Features | Balcony |
| Parking Space Total | 2 |
Building
| Bathroom Total | 3 |
| Bedrooms Above Ground | 3 |
| Bedrooms Total | 3 |
| Appliances | Window Coverings |
| Cooling Type | Central Air Conditioning |
| Exterior Finish | Brick |
| Flooring Type | Laminate |
| Half Bath Total | 1 |
| Heating Fuel | Natural Gas |
| Heating Type | Forced Air |
| Stories Total | 2 |
| Size Interior | 1,200 - 1,399 Ft2 |
| Type | Row / Townhouse |
Parking
| Garage |
Land
| Acreage | No |
Rooms
| Level | Type | Length | Width | Dimensions |
|---|---|---|---|---|
| Main Level | Living Room | 5.29 m | 4.27 m | 5.29 m x 4.27 m |
| Main Level | Dining Room | 5.29 m | 4.27 m | 5.29 m x 4.27 m |
| Main Level | Kitchen | 4.4 m | 4.19 m | 4.4 m x 4.19 m |
| Upper Level | Primary Bedroom | 3.39 m | 3.16 m | 3.39 m x 3.16 m |
| Upper Level | Bedroom | 3.24 m | 2.55 m | 3.24 m x 2.55 m |
| Upper Level | Bedroom | 3.26 m | 2.72 m | 3.26 m x 2.72 m |
https://www.realtor.ca/real-estate/28358657/19-1-beckenrose-court-brampton-bram-west-bram-west
Contact Us
Contact us for more information
Rod Sinson
Salesperson
2855 Markham Rd #300
Toronto, Ontario M1X 0C3
(416) 298-8383
(416) 298-8303
www.c21innovativerealty.com/
Kenny Auyoung
Broker
(416) 856-3763
www.condohere.com/
208 - 8901 Woodbine Ave
Markham, Ontario L3R 9Y4
(905) 305-0505
(905) 305-0506
www.remaxcrossroads.ca/

