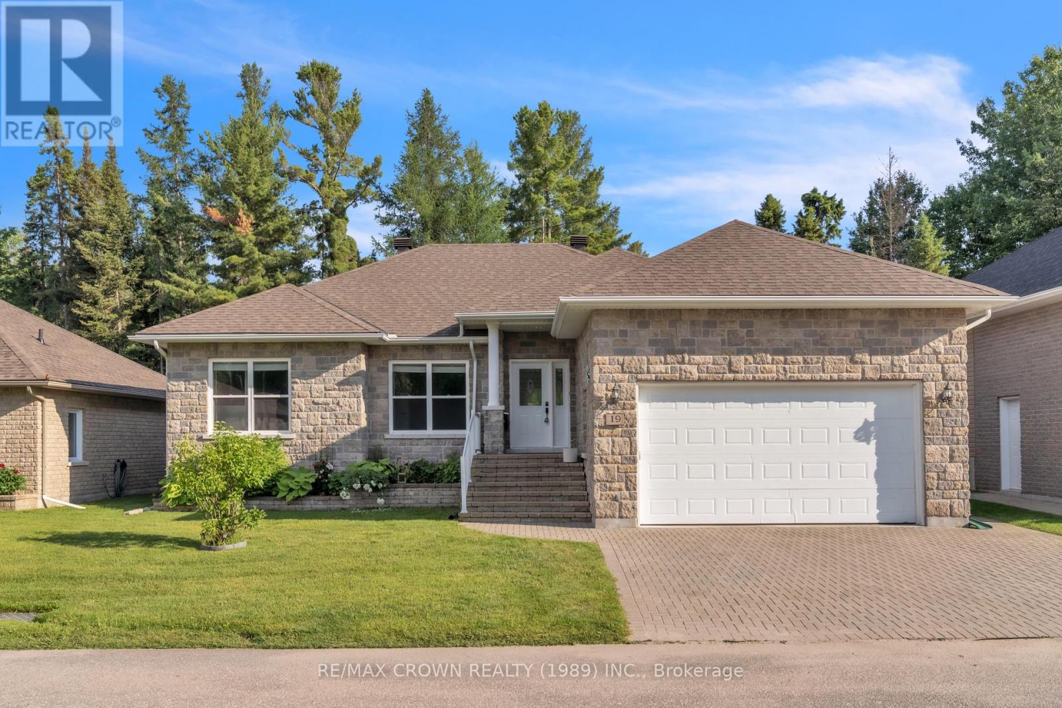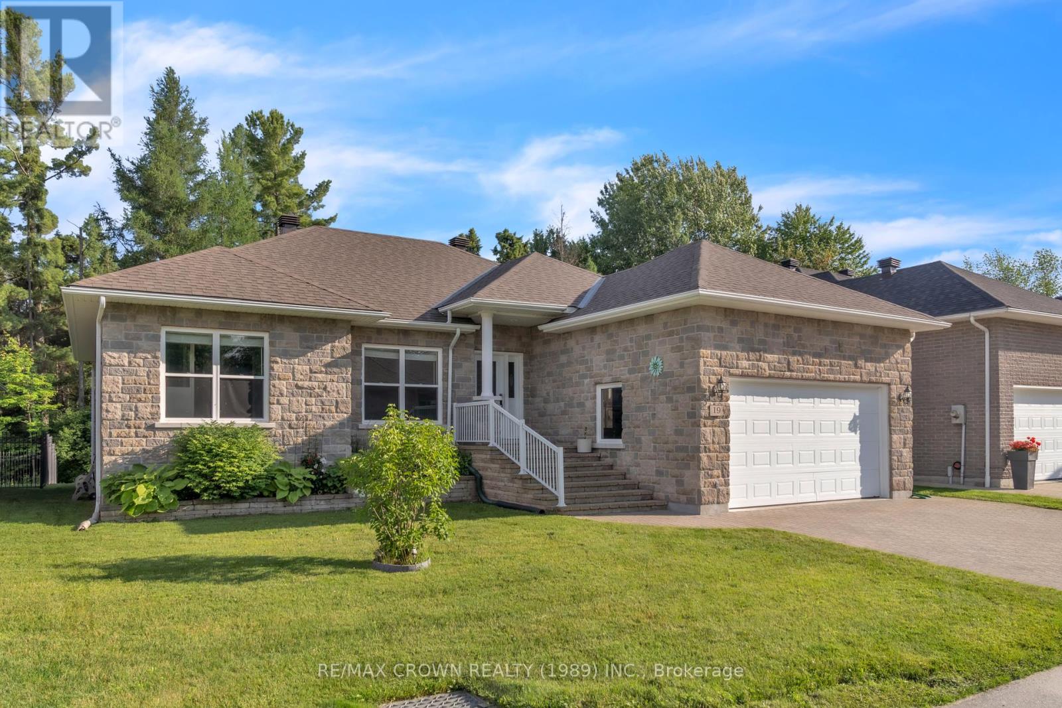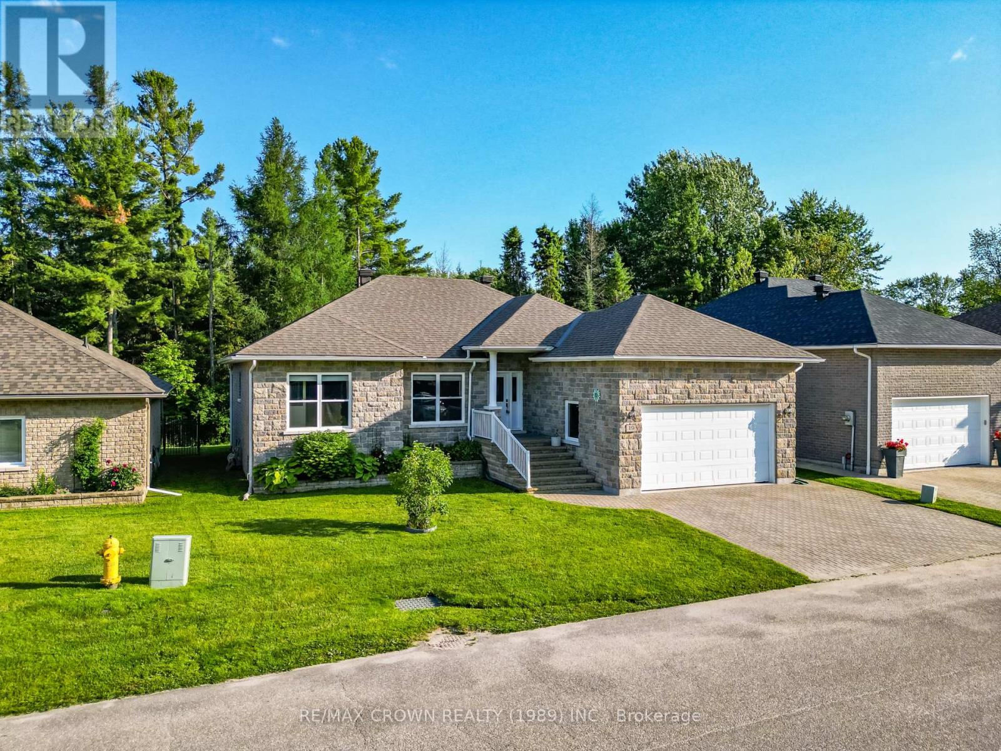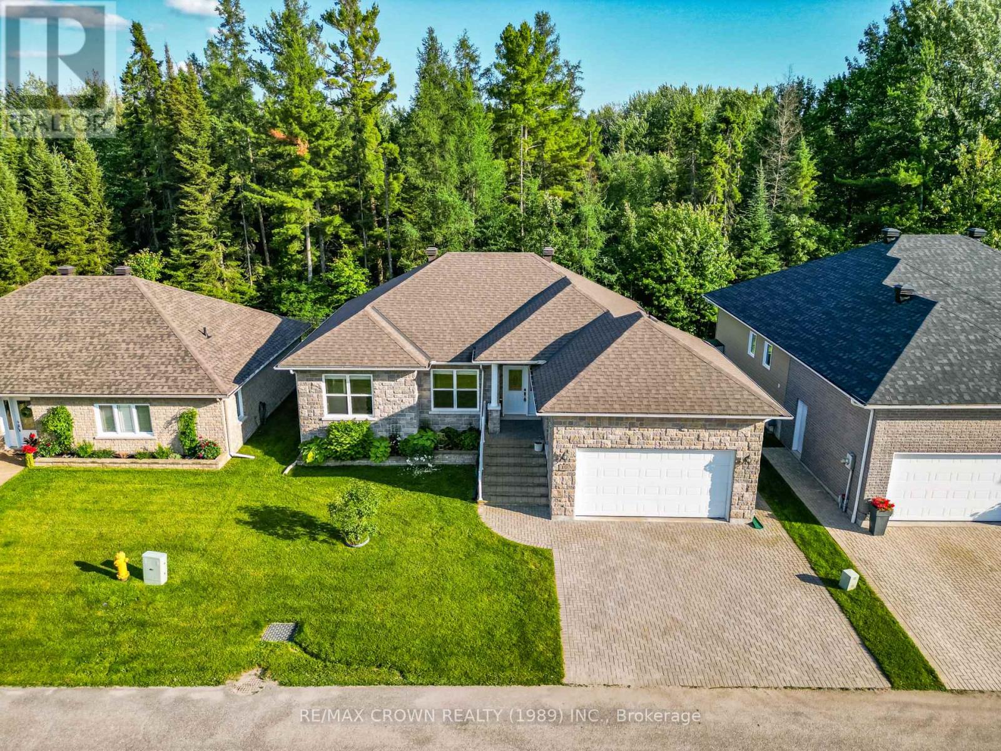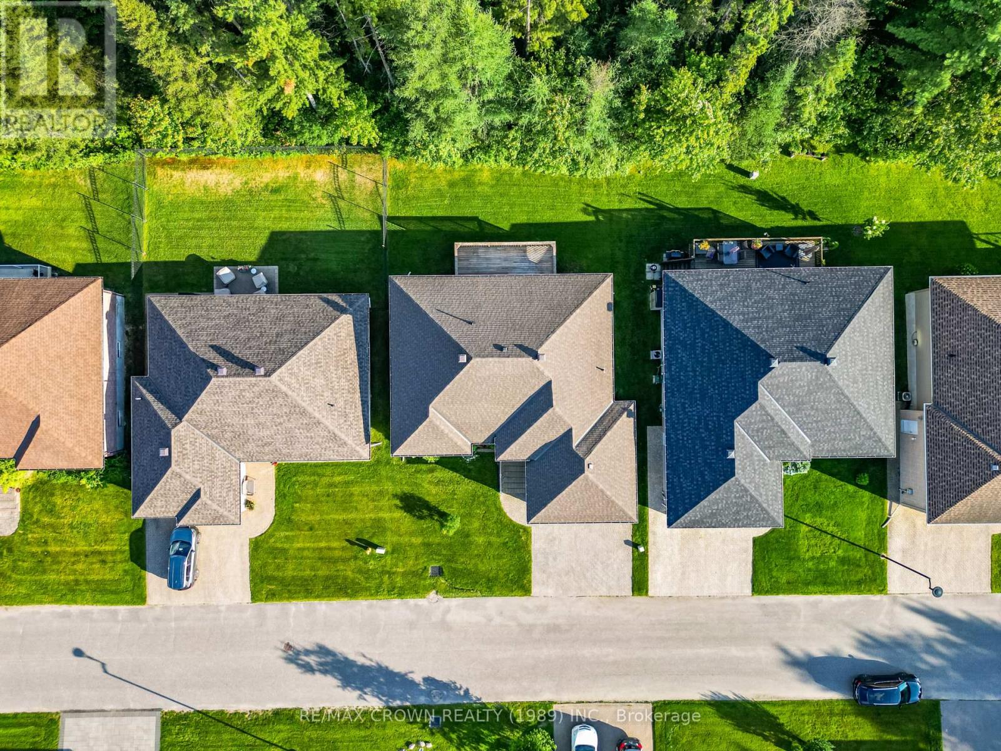19 - 1134 Premier Road North Bay, Ontario P1A 2J4
$635,000Maintenance,
$321.61 Monthly
Maintenance,
$321.61 MonthlyWelcome to this beautifully designed bungalow-style home located within a well-maintained condo complex, "Premier Village" offering a low-maintenance lifestyle with the comfort and convenience of full main-level living. This thoughtfully crafted home features its own private in-home elevator for seamless access between levels. The spacious layout includes 3 bedrooms, highlighted by a primary suite with a fully accessible 3-piece ensuite and a generous walk-in closet. Two additional spacious bedrooms and a 4-piece main washroom offer plenty of room for family, guests, or a home office. The open-concept living, dining, and kitchen area is fully accessible and perfect for entertaining, featuring a large island, stainless steel appliance package, and direct access to an oversized walk-in pantry and laundry room with inside entry to the 1.5-car garage. Additional features include: Private in-home elevator, unfinished basement with in-floor heating and rough-in for a third bathroom future potential awaits! Forced air natural gas heating, air conditioning, central vacuum system with attachments. Located in a Condo complex living for exterior maintenance ease and a community setting. This is a rare opportunity to enjoy accessible, low-maintenance living with modern amenities in a desirable condo community. Perfect for those looking for comfort, functionality, and long-term livability! Other notable features, interlock driveway and walkway, gas BBQ hook up, lawn sprinklers, a large deck overlooking the private backyard with a power awning! (id:50886)
Property Details
| MLS® Number | X12267138 |
| Property Type | Single Family |
| Community Name | Ferris |
| Amenities Near By | Beach, Marina |
| Community Features | Pet Restrictions |
| Equipment Type | Water Heater - Tankless, Water Heater, Furnace |
| Features | Cul-de-sac, Level Lot, Flat Site, Wheelchair Access, Dry, Sump Pump |
| Parking Space Total | 3 |
| Rental Equipment Type | Water Heater - Tankless, Water Heater, Furnace |
| Structure | Deck |
Building
| Bathroom Total | 2 |
| Bedrooms Above Ground | 3 |
| Bedrooms Total | 3 |
| Age | 16 To 30 Years |
| Appliances | Garage Door Opener Remote(s), Central Vacuum, Water Heater - Tankless, Water Meter, Dishwasher, Dryer, Garage Door Opener, Microwave, Stove, Washer, Refrigerator |
| Architectural Style | Bungalow |
| Basement Development | Unfinished |
| Basement Type | Full (unfinished) |
| Construction Style Attachment | Detached |
| Cooling Type | Central Air Conditioning |
| Exterior Finish | Brick |
| Fire Protection | Smoke Detectors |
| Foundation Type | Block |
| Heating Fuel | Natural Gas |
| Heating Type | Forced Air |
| Stories Total | 1 |
| Size Interior | 1,600 - 1,799 Ft2 |
| Type | House |
Parking
| Attached Garage | |
| Garage |
Land
| Acreage | No |
| Land Amenities | Beach, Marina |
| Landscape Features | Landscaped |
| Surface Water | Lake/pond |
Rooms
| Level | Type | Length | Width | Dimensions |
|---|---|---|---|---|
| Main Level | Foyer | 4.01 m | 1.71 m | 4.01 m x 1.71 m |
| Main Level | Kitchen | 7.79 m | 6.07 m | 7.79 m x 6.07 m |
| Main Level | Laundry Room | 1.89 m | 2.25 m | 1.89 m x 2.25 m |
| Main Level | Bathroom | 1.52 m | 2.61 m | 1.52 m x 2.61 m |
| Main Level | Bedroom 2 | 3.26 m | 3.43 m | 3.26 m x 3.43 m |
| Main Level | Bedroom 3 | 3.06 m | 4.11 m | 3.06 m x 4.11 m |
| Main Level | Primary Bedroom | 4.31 m | 3.75 m | 4.31 m x 3.75 m |
| Main Level | Other | 1.52 m | 2.37 m | 1.52 m x 2.37 m |
| Main Level | Bathroom | 2.98 m | 2.59 m | 2.98 m x 2.59 m |
https://www.realtor.ca/real-estate/28567540/19-1134-premier-road-north-bay-ferris-ferris
Contact Us
Contact us for more information
Jordan Lepkan
Salesperson
128 Mcintyre St W Unit 101
North Bay, Ontario P1B 1Y6
(705) 490-4555

