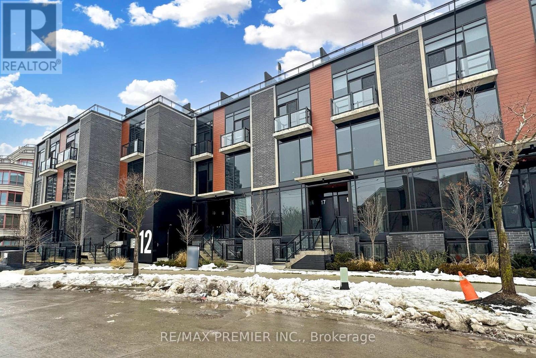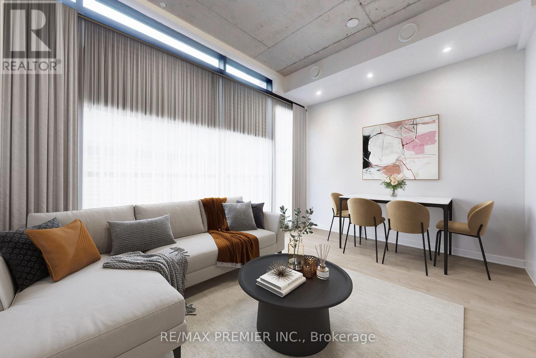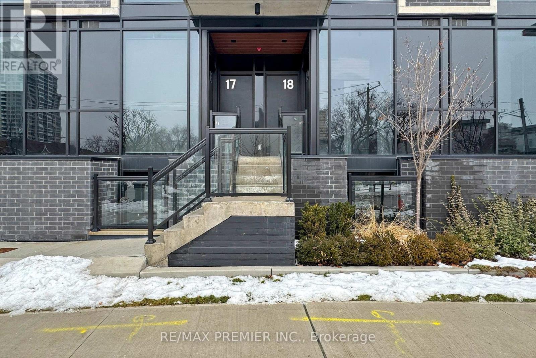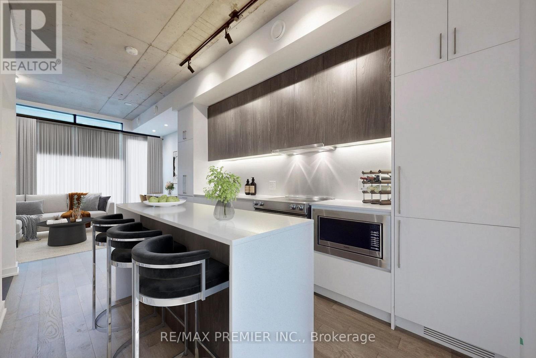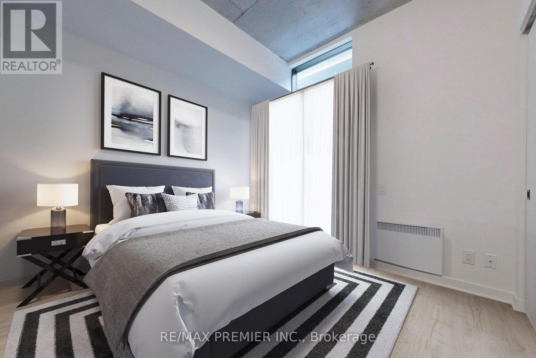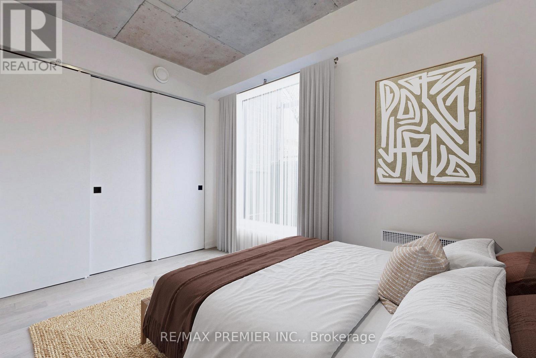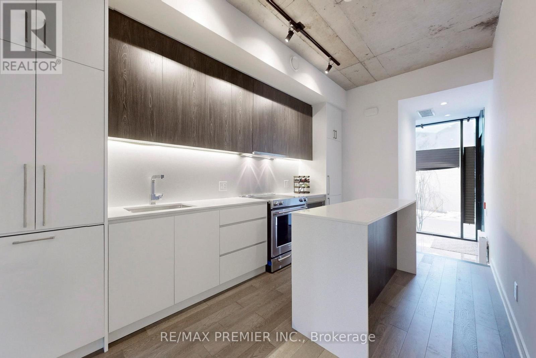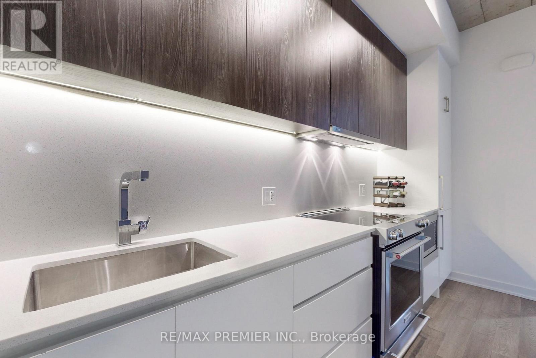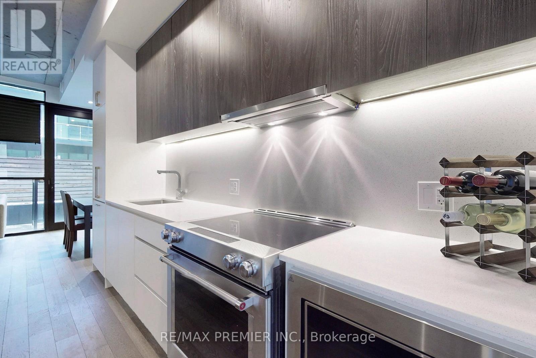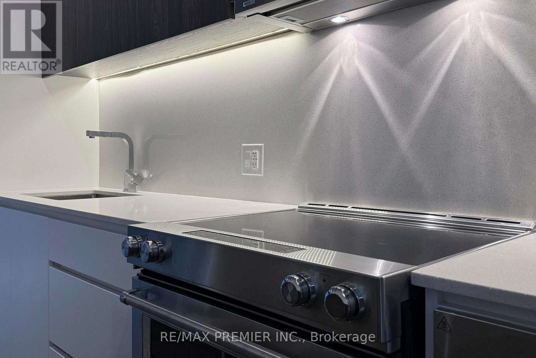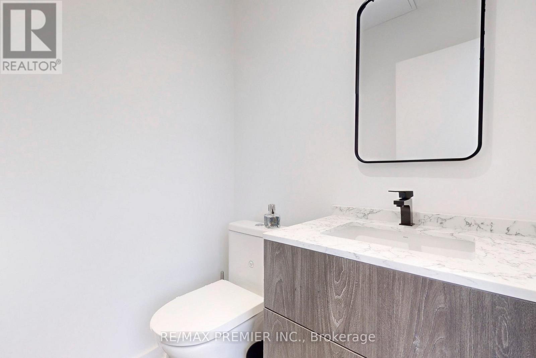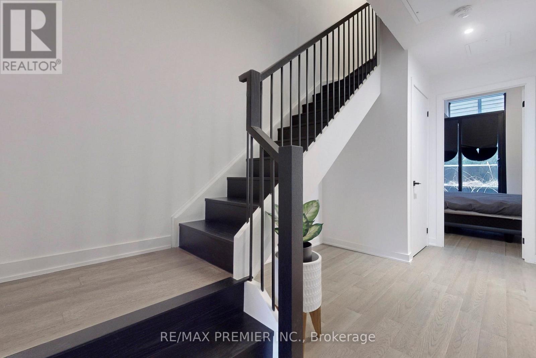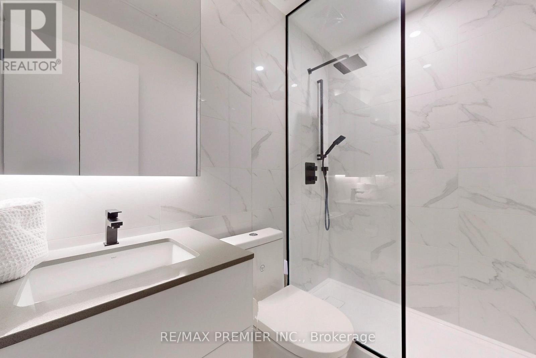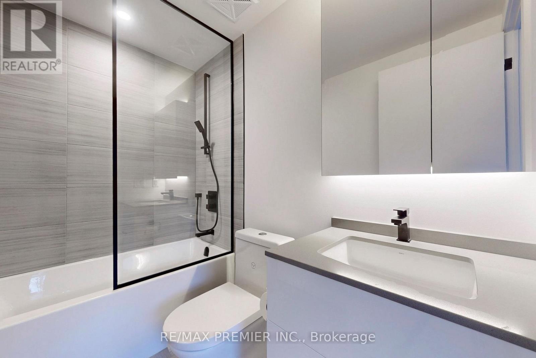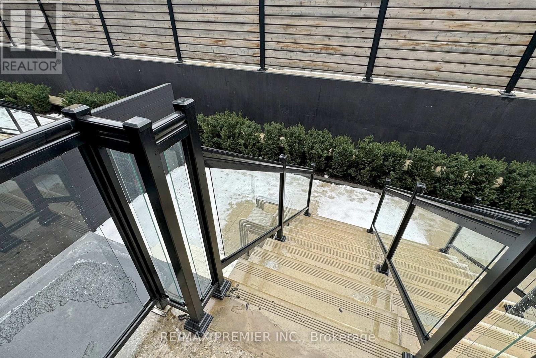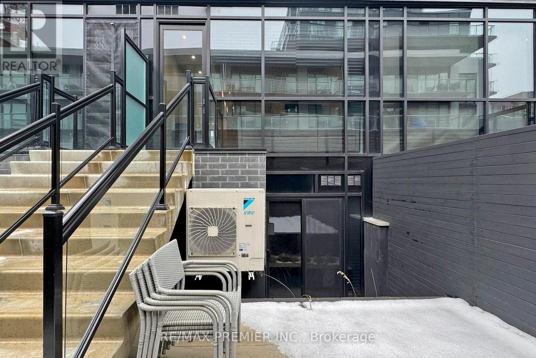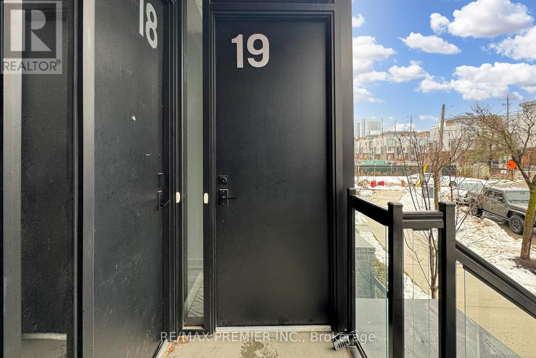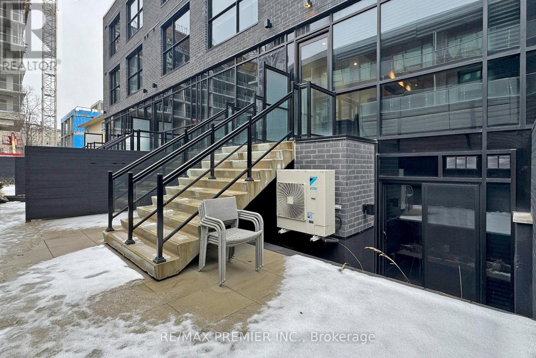19 - 12 Dervock Crescent Toronto, Ontario M2K 1A7
$3,400 Monthly
Welcome to contemporary living in the Bayview Village area, located in the heart of Toronto! This stylish urban condo townhouse offers the perfect blend of modern design and convenience. With 2 bedrooms, 3 bathrooms & an underground parking space (included), this home is ideal for both families and professionals seeking a vibrant urban lifestyle. Open-concept living space with large windows that allow for natural light, luxurious kitchen boasting modern built-in appls, ample storage, and a center island. Both bedrooms offer ensuite bathrooms & are complete with sleek finishes. Outdoor space includes a private balcony/patio for outdoor relaxation and entertaining. This well-established neighborhood is a prime location conveniently located close to parks, public transportation, hospitals, highways, shopping centres, entertainment venues. Explore the diverse culinary scene, enjoy cultural attractions. Do not miss the opportunity to make this your new home! Some Rooms Virtually Staged. (id:50886)
Property Details
| MLS® Number | C12522810 |
| Property Type | Single Family |
| Community Name | Bayview Village |
| Amenities Near By | Hospital, Park, Place Of Worship, Public Transit |
| Community Features | Pets Allowed With Restrictions |
| Parking Space Total | 1 |
Building
| Bathroom Total | 3 |
| Bedrooms Above Ground | 2 |
| Bedrooms Total | 2 |
| Age | 0 To 5 Years |
| Amenities | Visitor Parking, Storage - Locker |
| Appliances | Dishwasher, Dryer, Stove, Washer, Refrigerator |
| Basement Type | None |
| Cooling Type | Central Air Conditioning |
| Exterior Finish | Brick |
| Flooring Type | Laminate |
| Half Bath Total | 1 |
| Heating Fuel | Natural Gas |
| Heating Type | Forced Air |
| Size Interior | 900 - 999 Ft2 |
| Type | Row / Townhouse |
Parking
| Underground | |
| Garage |
Land
| Acreage | No |
| Land Amenities | Hospital, Park, Place Of Worship, Public Transit |
Rooms
| Level | Type | Length | Width | Dimensions |
|---|---|---|---|---|
| Main Level | Primary Bedroom | 3.05 m | 3.35 m | 3.05 m x 3.35 m |
| Main Level | Bathroom | Measurements not available | ||
| Main Level | Bathroom | Measurements not available | ||
| Main Level | Bedroom 2 | 2.59 m | 3.42 m | 2.59 m x 3.42 m |
| Main Level | Laundry Room | Measurements not available | ||
| Upper Level | Living Room | 2.99 m | 4.06 m | 2.99 m x 4.06 m |
| Upper Level | Dining Room | 2.99 m | 4.06 m | 2.99 m x 4.06 m |
| Upper Level | Kitchen | 4.47 m | 2.74 m | 4.47 m x 2.74 m |
| Upper Level | Foyer | Measurements not available |
Contact Us
Contact us for more information
Eden Mesganaw
Salesperson
(416) 918-5979
www.eden4realestate.com/
1885 Wilson Ave Ste 200a
Toronto, Ontario M9M 1A2
(416) 743-2000
(416) 743-2031

