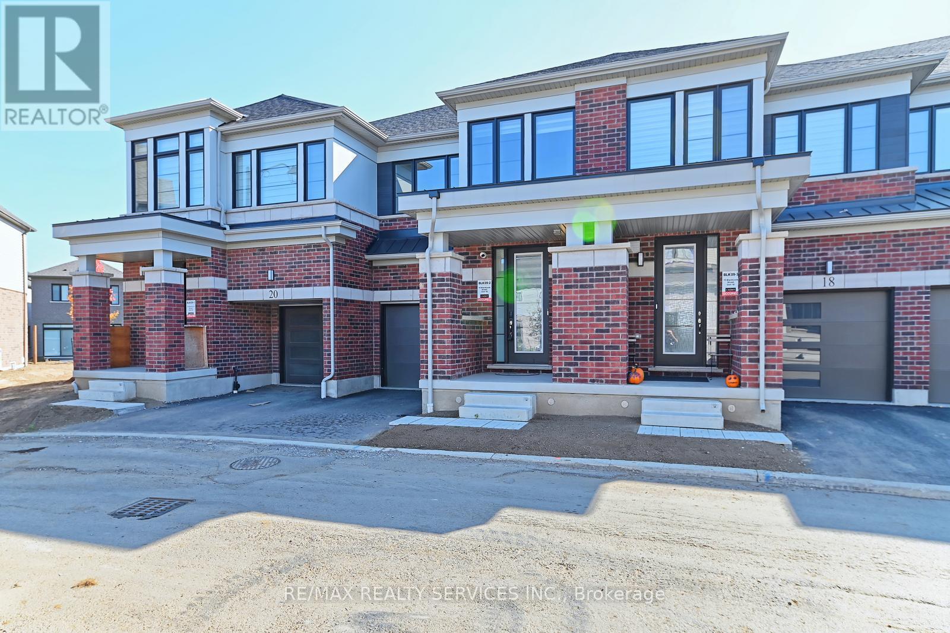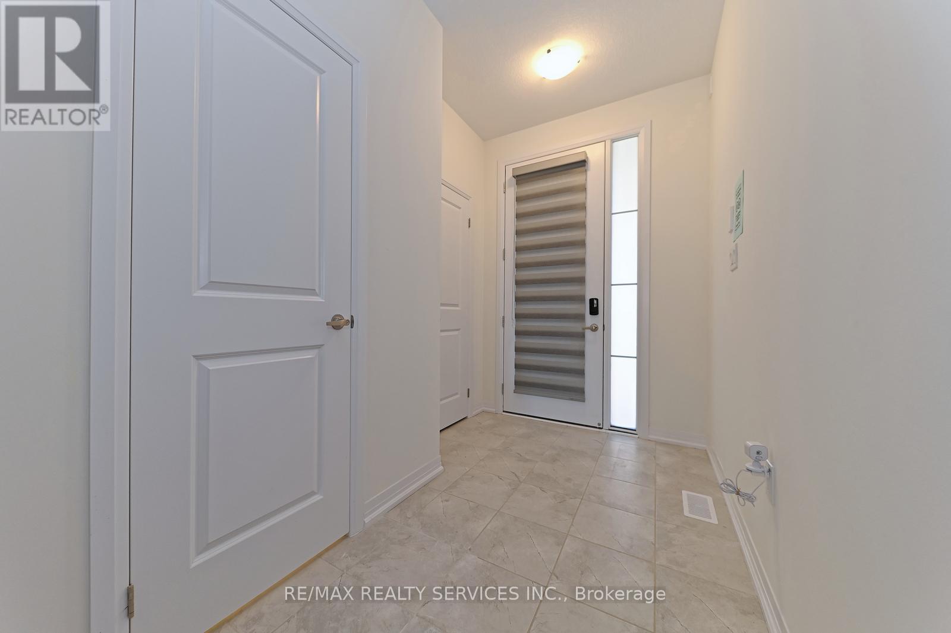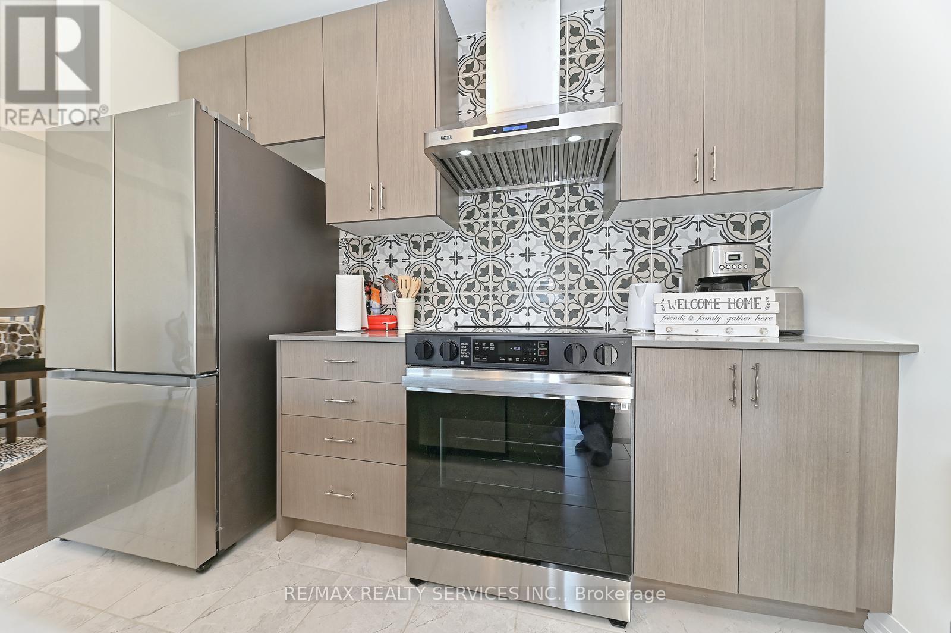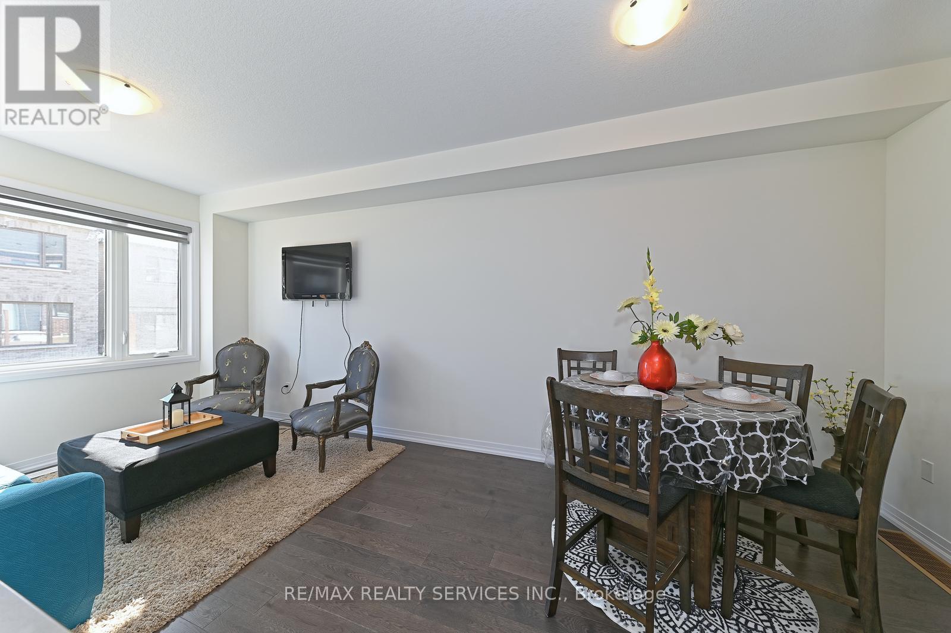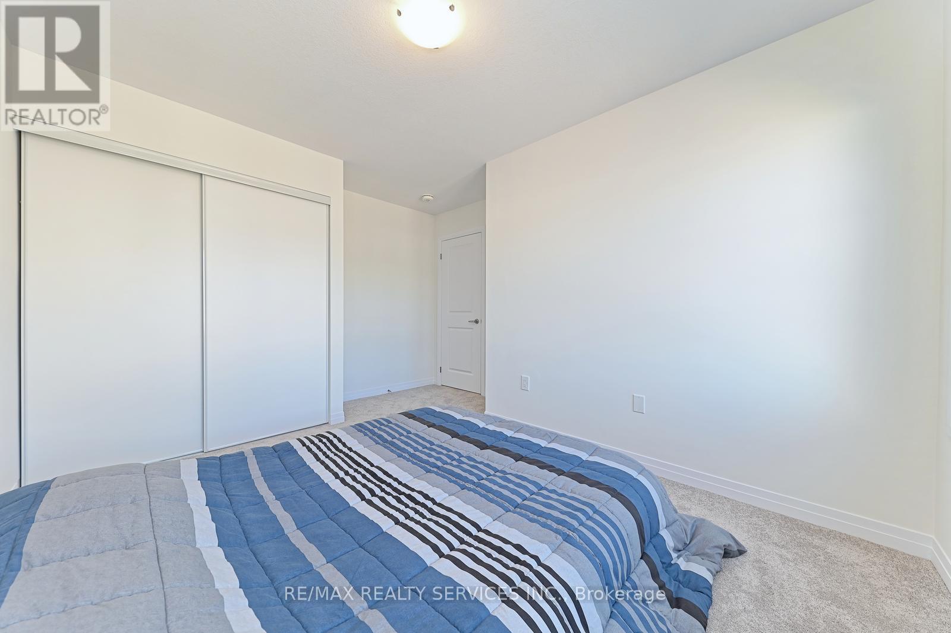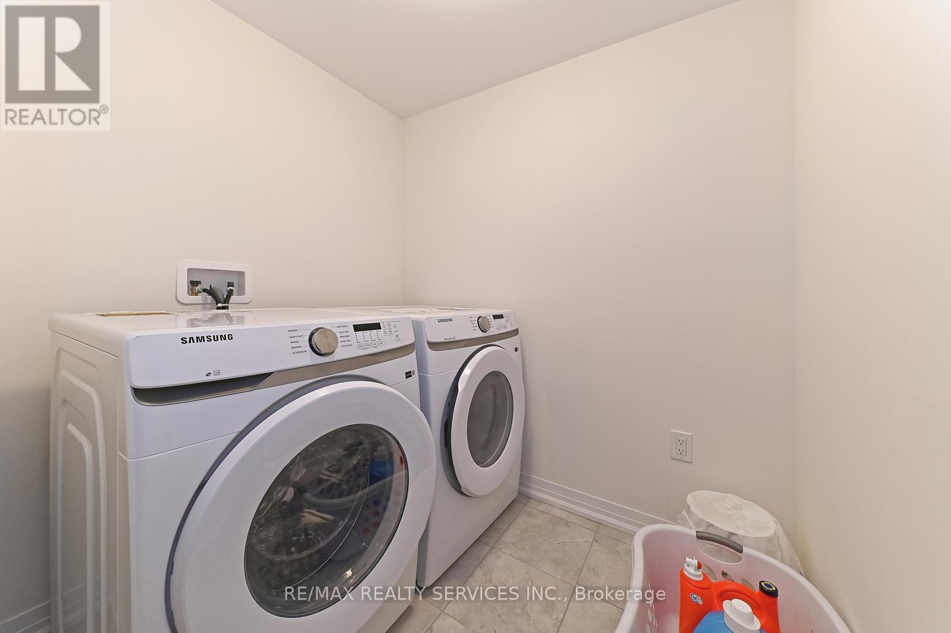19 - 15 Blacklock Street Cambridge, Ontario N1S 0E3
$2,697 Monthly
Welcome to a gorgeous 3 bedroom, 2-Storey, 1664 Sq Ft. Townhome in Westwood village area of Cambridge. Spacious living room combined w/din room. Family size kitchen w/stainless steel appl. Quartz countertop w/centre island. Hardwood flooring on main floor w/ 9ft ceiling. Entrance to house thru garage. 2nd floor features: 3 generously size bedrooms. Master bedroom with walk-in closet, 4pc. Ensuite bath. 2nd floor laundry, large windows bring lots of natural light. A+++ Professional Tenants, Couple Or Small Family only, no pets, no smoking cigarette or marijuana, no growing of marijuana. Get furnished property with monthly rent of $3,150 + Utility Bills **** EXTRAS **** Close to Conestoga college, Cambridge hospital Hwy 401, Costco, amazon distribution centre, public transit, Dumfries conservation area. note: option to get furnished property with monthly rent of $3,150 + utility bills. (id:50886)
Property Details
| MLS® Number | X9379822 |
| Property Type | Single Family |
| AmenitiesNearBy | Place Of Worship, Public Transit |
| CommunityFeatures | School Bus |
| Features | Conservation/green Belt, In Suite Laundry, Sump Pump |
| ParkingSpaceTotal | 2 |
Building
| BathroomTotal | 3 |
| BedroomsAboveGround | 3 |
| BedroomsTotal | 3 |
| Appliances | Dishwasher, Dryer, Garage Door Opener, Refrigerator, Stove, Washer |
| BasementDevelopment | Unfinished |
| BasementType | N/a (unfinished) |
| ConstructionStyleAttachment | Attached |
| CoolingType | Central Air Conditioning |
| ExteriorFinish | Brick, Vinyl Siding |
| FlooringType | Ceramic, Hardwood |
| FoundationType | Concrete |
| HalfBathTotal | 1 |
| HeatingFuel | Natural Gas |
| HeatingType | Forced Air |
| StoriesTotal | 2 |
| SizeInterior | 1499.9875 - 1999.983 Sqft |
| Type | Row / Townhouse |
| UtilityWater | Municipal Water |
Parking
| Attached Garage |
Land
| Acreage | No |
| LandAmenities | Place Of Worship, Public Transit |
| Sewer | Sanitary Sewer |
Rooms
| Level | Type | Length | Width | Dimensions |
|---|---|---|---|---|
| Second Level | Primary Bedroom | 3.53 m | 4.88 m | 3.53 m x 4.88 m |
| Second Level | Bedroom 2 | 2.77 m | 3.35 m | 2.77 m x 3.35 m |
| Second Level | Bedroom 3 | 2.89 m | 3.66 m | 2.89 m x 3.66 m |
| Main Level | Kitchen | 3.05 m | 2.38 m | 3.05 m x 2.38 m |
| Main Level | Eating Area | 2.47 m | 3.11 m | 2.47 m x 3.11 m |
| Main Level | Great Room | 5.52 m | 3.11 m | 5.52 m x 3.11 m |
https://www.realtor.ca/real-estate/27497644/19-15-blacklock-street-cambridge
Interested?
Contact us for more information
Pritpal Singh Sodhi
Salesperson
295 Queen Street East
Brampton, Ontario L6W 3R1

