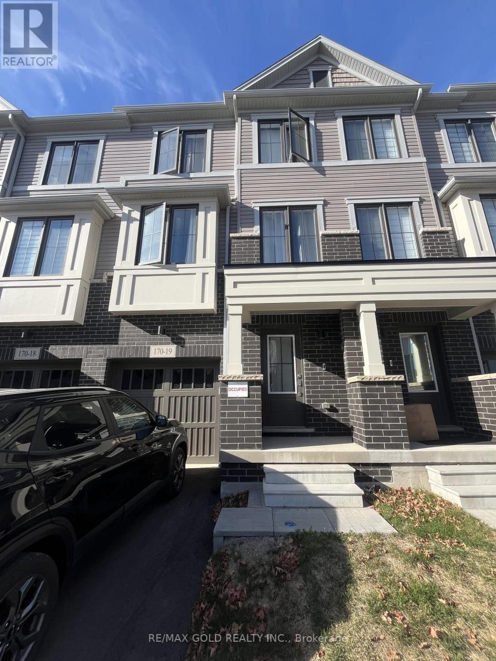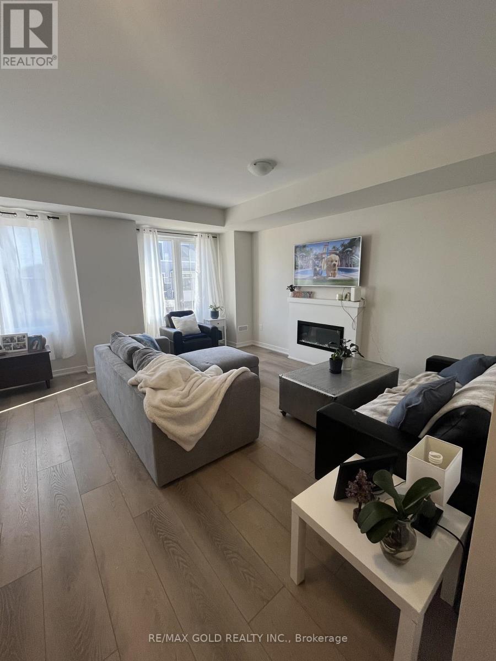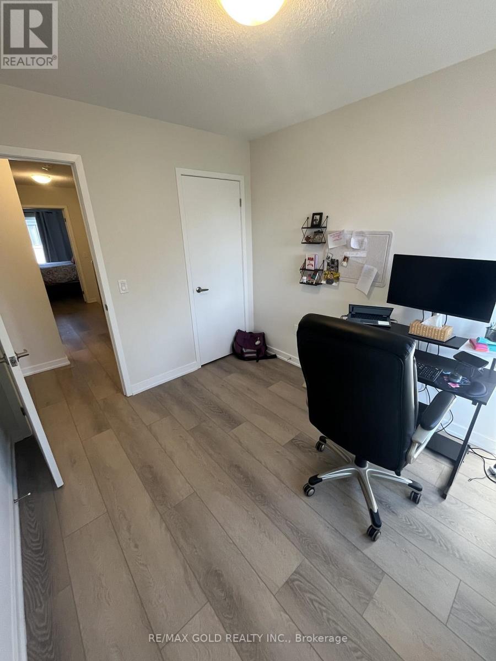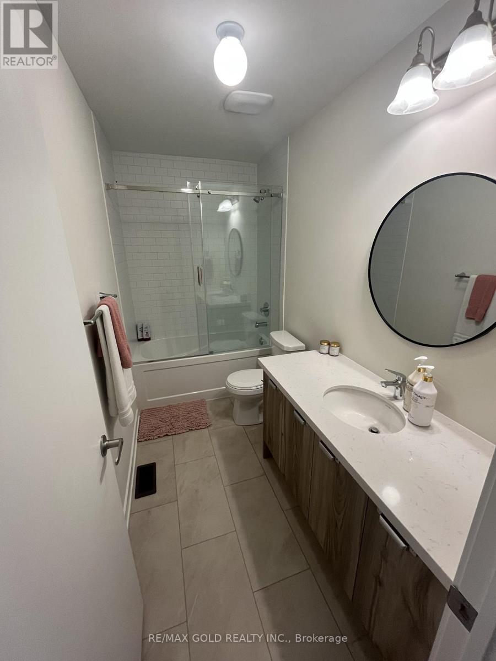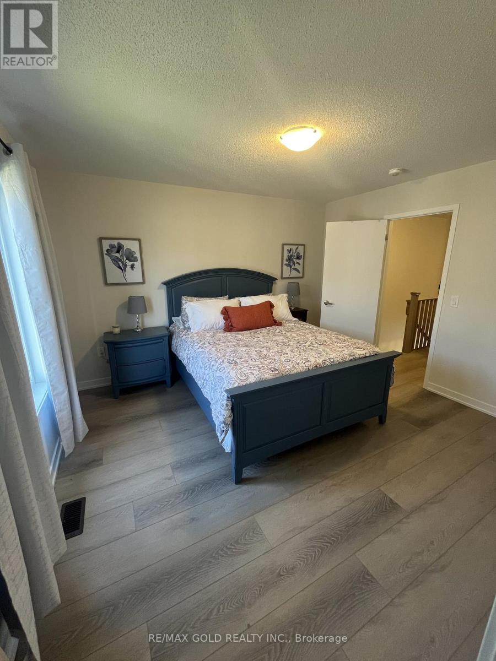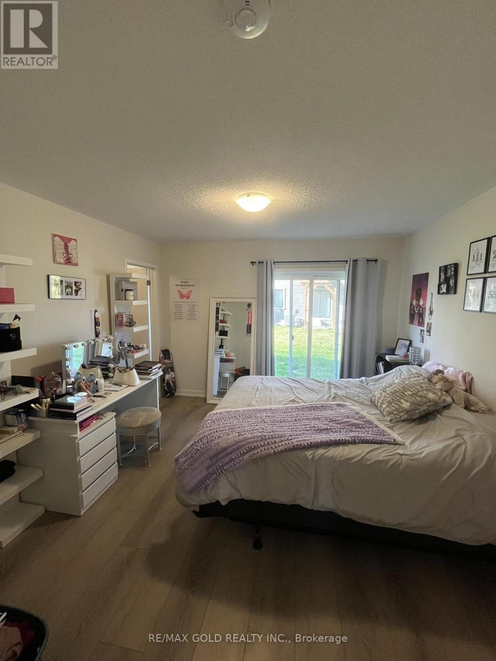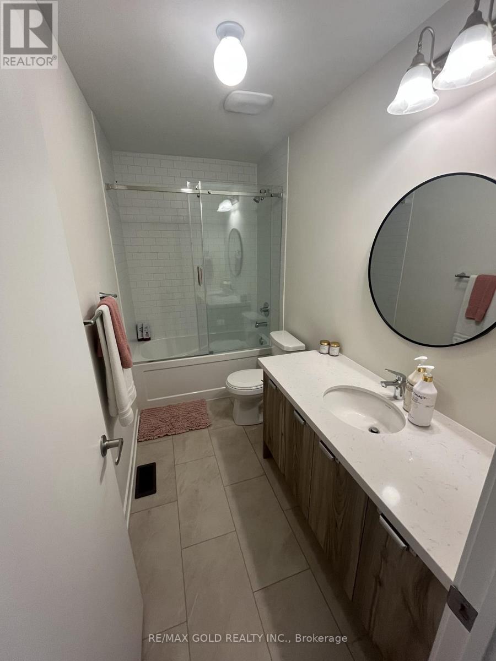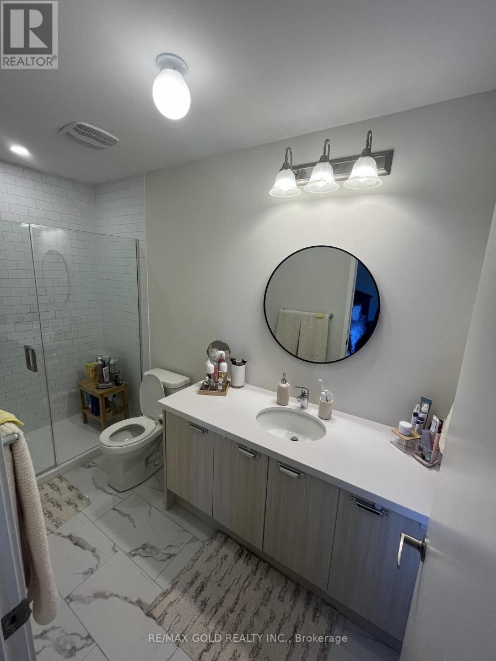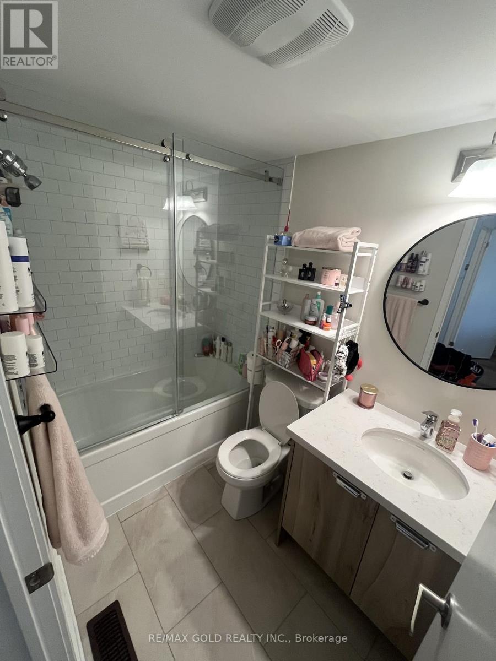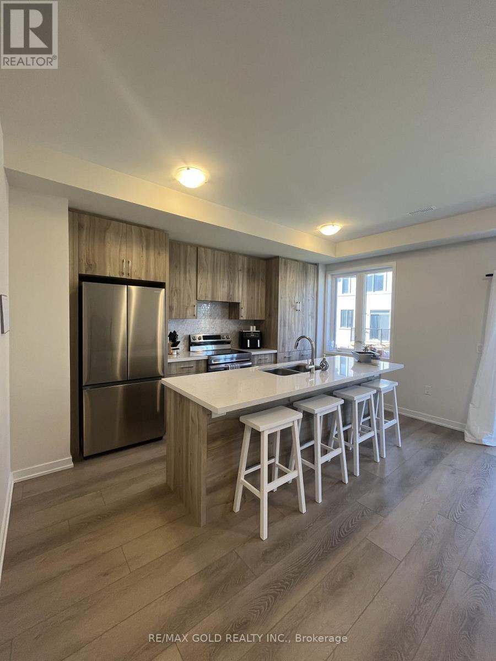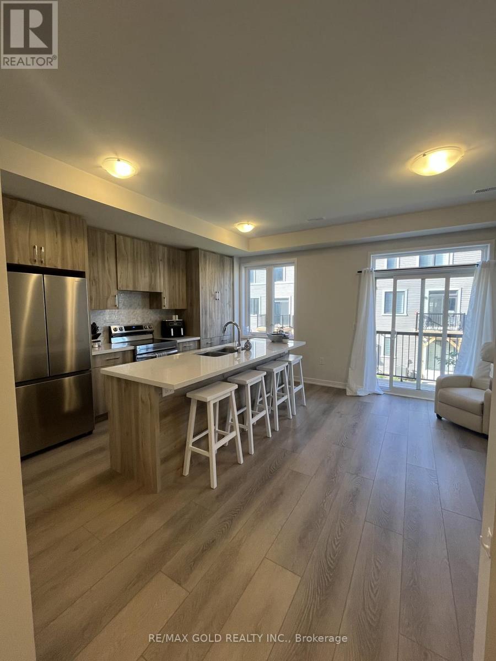19 - 170 Attwater Drive Cambridge, Ontario N1R 5S2
$2,800 Monthly
Very Beautiful Stunning Townhouse to raise your family in a peaceful neighborhood. Absolutely Gorgeous almost new 4 Bedroom 3.5 Bath Townhouse . Modern Open concept Kitchen/Dining/Living Room on the 2nd floor. 3rd Floor has huge primary bedroom with walk in closet. 3rd floor laundry. No Carpet , S/s Appliances, Quartz Counter top, Tons Of Storage And Counter Space. Main floor bedroom with ensuite washroom and walkout to the backyard perfect as an in law suite. Great location close to Highway and all major amenities. (id:50886)
Property Details
| MLS® Number | X12467097 |
| Property Type | Single Family |
| Equipment Type | Water Heater |
| Parking Space Total | 2 |
| Rental Equipment Type | Water Heater |
Building
| Bathroom Total | 4 |
| Bedrooms Above Ground | 4 |
| Bedrooms Total | 4 |
| Basement Development | Unfinished |
| Basement Type | N/a (unfinished) |
| Construction Style Attachment | Attached |
| Cooling Type | Central Air Conditioning |
| Exterior Finish | Aluminum Siding, Brick |
| Fireplace Present | Yes |
| Flooring Type | Laminate |
| Half Bath Total | 1 |
| Heating Fuel | Natural Gas |
| Heating Type | Forced Air |
| Stories Total | 3 |
| Size Interior | 1,500 - 2,000 Ft2 |
| Type | Row / Townhouse |
| Utility Water | Municipal Water |
Parking
| Attached Garage | |
| Garage |
Land
| Acreage | No |
| Sewer | Sanitary Sewer |
Rooms
| Level | Type | Length | Width | Dimensions |
|---|---|---|---|---|
| Second Level | Great Room | 5.24 m | 5.12 m | 5.24 m x 5.12 m |
| Second Level | Kitchen | 2.49 m | 4.69 m | 2.49 m x 4.69 m |
| Third Level | Primary Bedroom | 3.38 m | 3.9 m | 3.38 m x 3.9 m |
| Third Level | Bedroom | 2.49 m | 3.41 m | 2.49 m x 3.41 m |
| Third Level | Bedroom | 2.68 m | 3.04 m | 2.68 m x 3.04 m |
| Main Level | Bedroom | 3.59 m | 3.84 m | 3.59 m x 3.84 m |
| Main Level | Eating Area | 2.74 m | 3.96 m | 2.74 m x 3.96 m |
https://www.realtor.ca/real-estate/28999824/19-170-attwater-drive-cambridge
Contact Us
Contact us for more information
Sunny Chugh
Salesperson
2720 North Park Drive #201
Brampton, Ontario L6S 0E9
(905) 456-1010
(905) 673-8900

