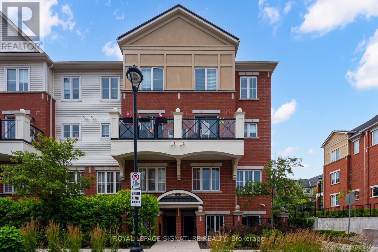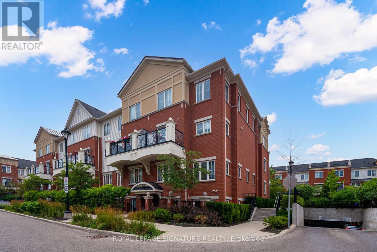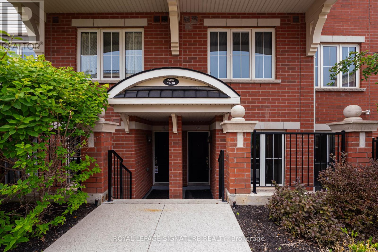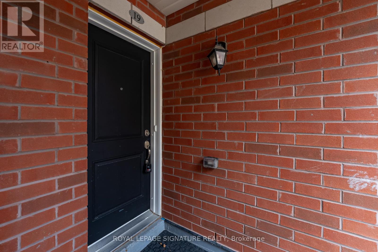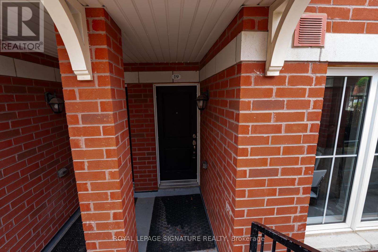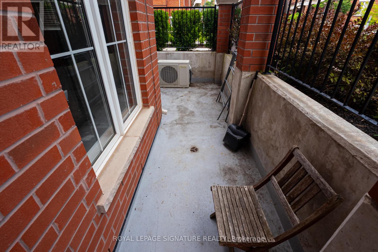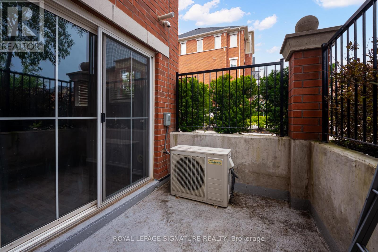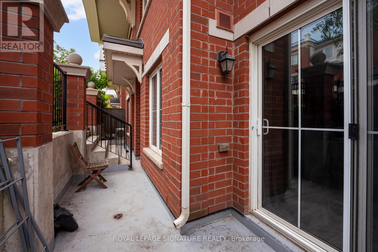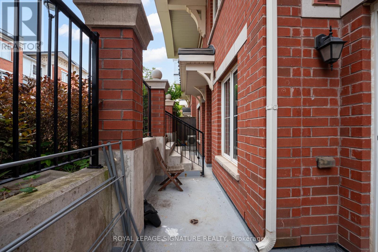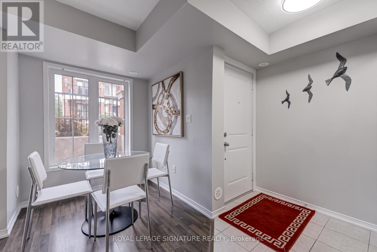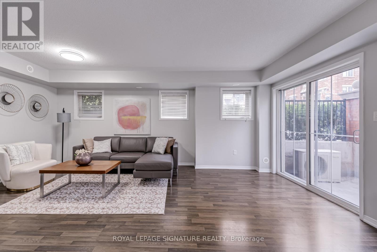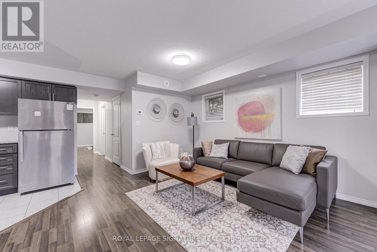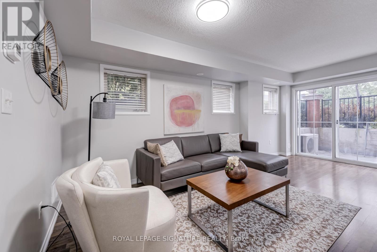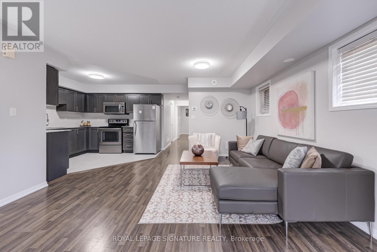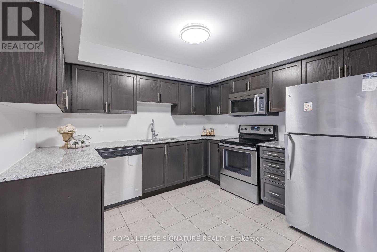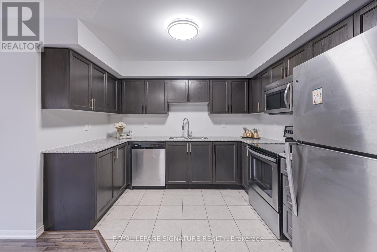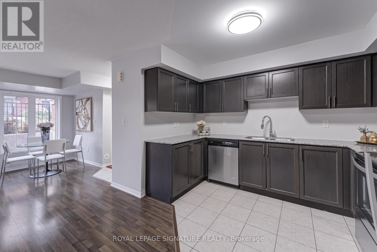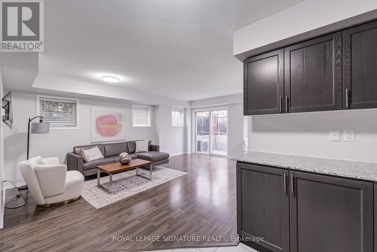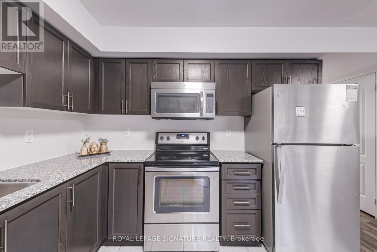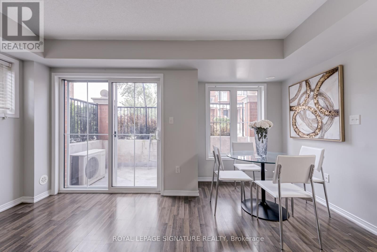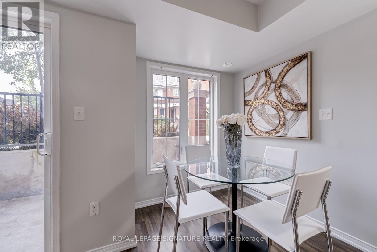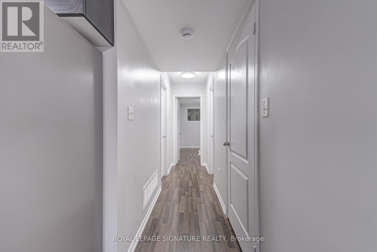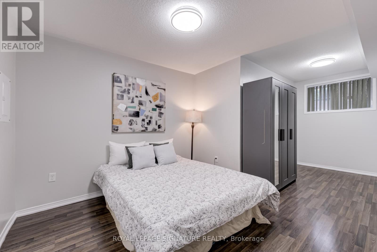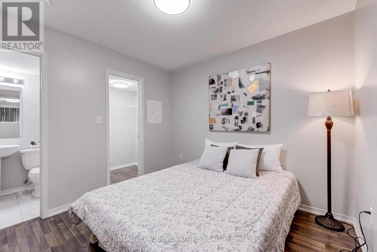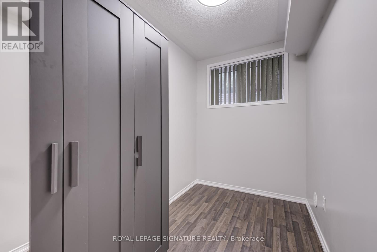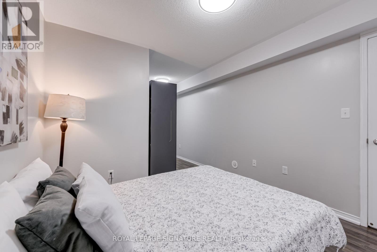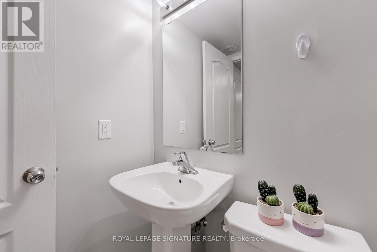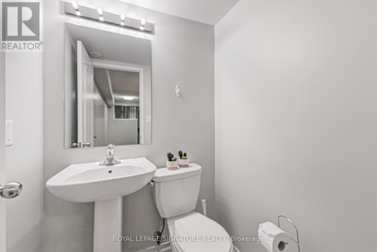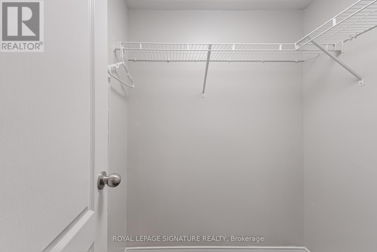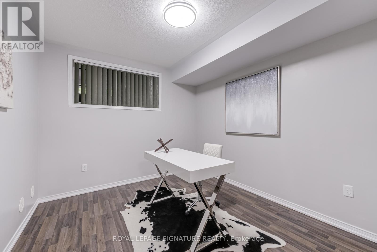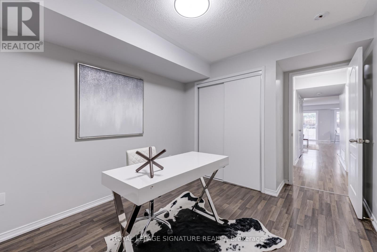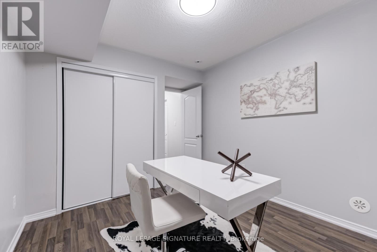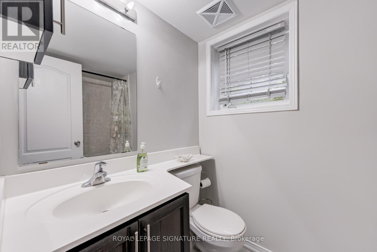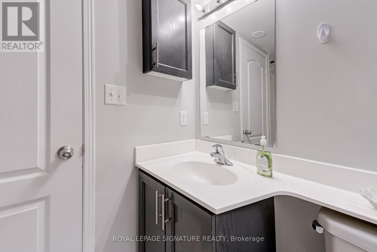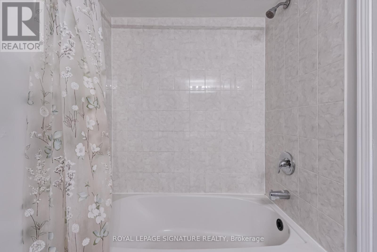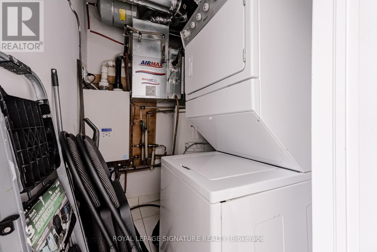19 - 2492 Post Road Oakville, Ontario L6H 0G6
$599,000Maintenance, Water, Parking, Common Area Maintenance
$349.88 Monthly
Maintenance, Water, Parking, Common Area Maintenance
$349.88 MonthlyRARE GROUND-LEVEL CORNER UNIT! Perfect for first-time buyers, young families, or downsizers looking for true one-floor living no stairs to climb! This bright and spacious2-bedroom, 2-bathroom bungalow-style condo offers a seamless blend of comfort and convenience. Enjoy the ease of direct access from the garage ideal for groceries, strollers, or day-to-day living. The modern kitchen features stainless steel appliances, while the open-concept living and dining area leads to a private terrace, perfect for morning coffee or relaxing evenings. Located in a family-friendly Oakville neighborhood, steps from parks, trails, playgrounds, dog park, shopping, and public transit. Includes underground parking and a private locker. Just minutes to the GO Station, hospital, major retailers, top-rated schools, and highway access. A well-maintained complex with low maintenance fees makes this an excellent opportunity for both homeowners and investors. Book your private showing today! (id:50886)
Property Details
| MLS® Number | W12414580 |
| Property Type | Single Family |
| Community Name | 1015 - RO River Oaks |
| Community Features | Pets Allowed With Restrictions |
| Equipment Type | Water Heater - Gas, Water Heater, Water Heater - Tankless |
| Features | Balcony, Carpet Free, In Suite Laundry |
| Parking Space Total | 1 |
| Rental Equipment Type | Water Heater - Gas, Water Heater, Water Heater - Tankless |
Building
| Bathroom Total | 2 |
| Bedrooms Above Ground | 2 |
| Bedrooms Total | 2 |
| Amenities | Storage - Locker |
| Appliances | Blinds, Dryer, Hood Fan, Stove, Washer, Refrigerator |
| Basement Type | None |
| Cooling Type | Central Air Conditioning |
| Exterior Finish | Brick, Concrete |
| Flooring Type | Laminate, Ceramic |
| Half Bath Total | 1 |
| Heating Fuel | Natural Gas |
| Heating Type | Forced Air |
| Size Interior | 800 - 899 Ft2 |
| Type | Row / Townhouse |
Parking
| Underground | |
| Garage |
Land
| Acreage | No |
Rooms
| Level | Type | Length | Width | Dimensions |
|---|---|---|---|---|
| Main Level | Living Room | 5.91 m | 3.8 m | 5.91 m x 3.8 m |
| Main Level | Dining Room | 5.94 m | 3.8 m | 5.94 m x 3.8 m |
| Main Level | Kitchen | 3.4 m | 3.11 m | 3.4 m x 3.11 m |
| Main Level | Primary Bedroom | 4.85 m | 3.72 m | 4.85 m x 3.72 m |
| Main Level | Bedroom | 4.26 m | 3.2 m | 4.26 m x 3.2 m |
Contact Us
Contact us for more information
Gagan Verma
Salesperson
www.realtorgagan.com/
www.facebook.com/realtorgagan/
www.twitter.com/realtorgagan/
www.linkedin.com/in/gaganverma1111/
201-30 Eglinton Ave West
Mississauga, Ontario L5R 3E7
(905) 568-2121
(905) 568-2588

