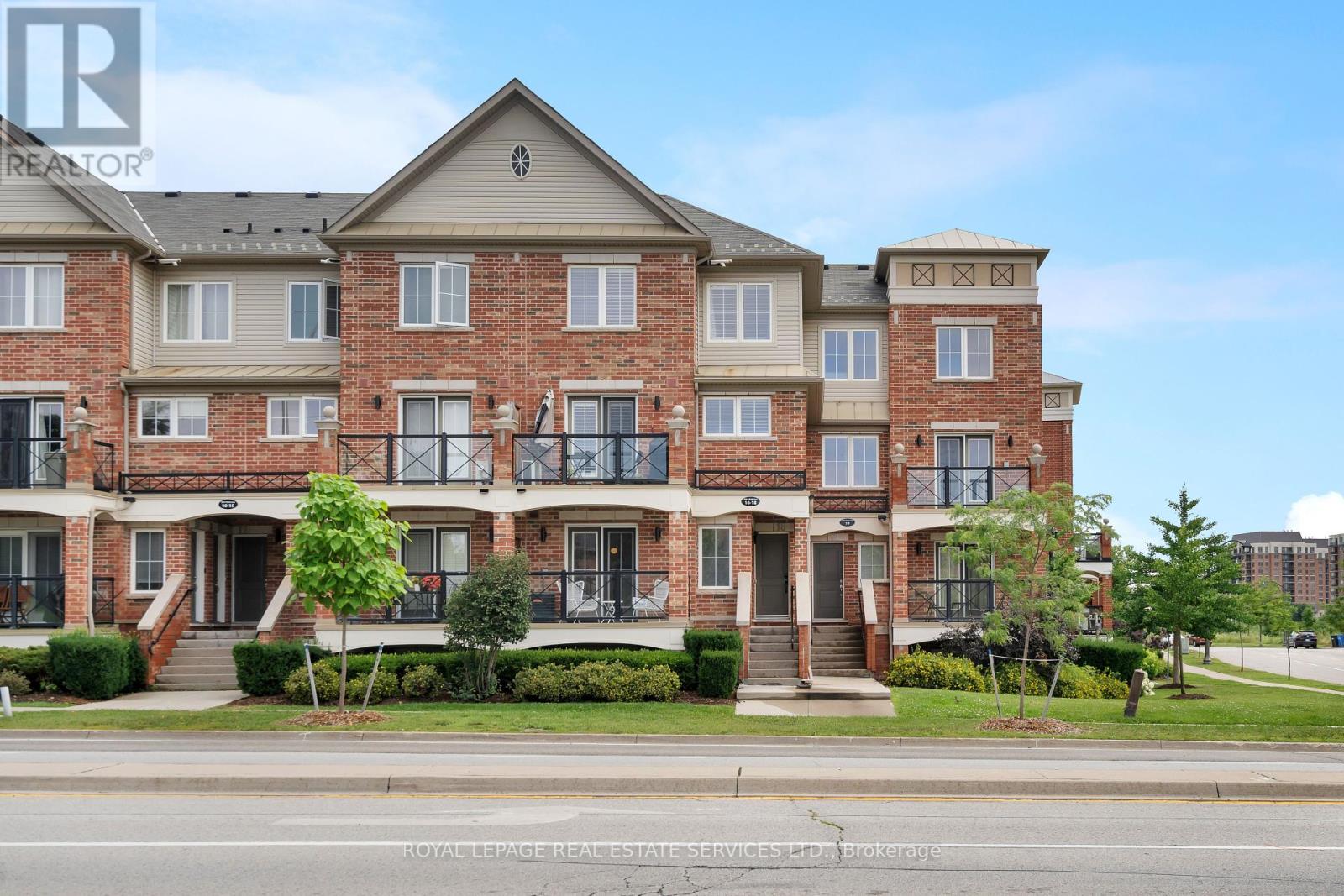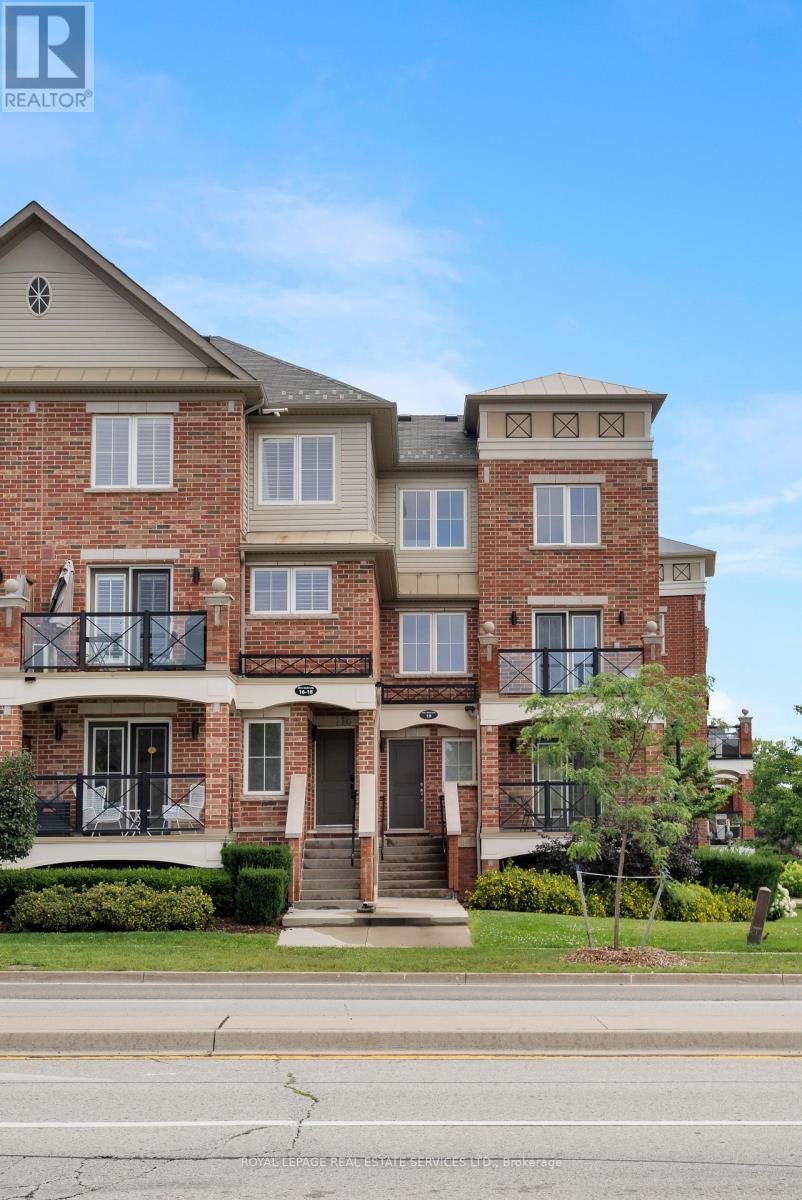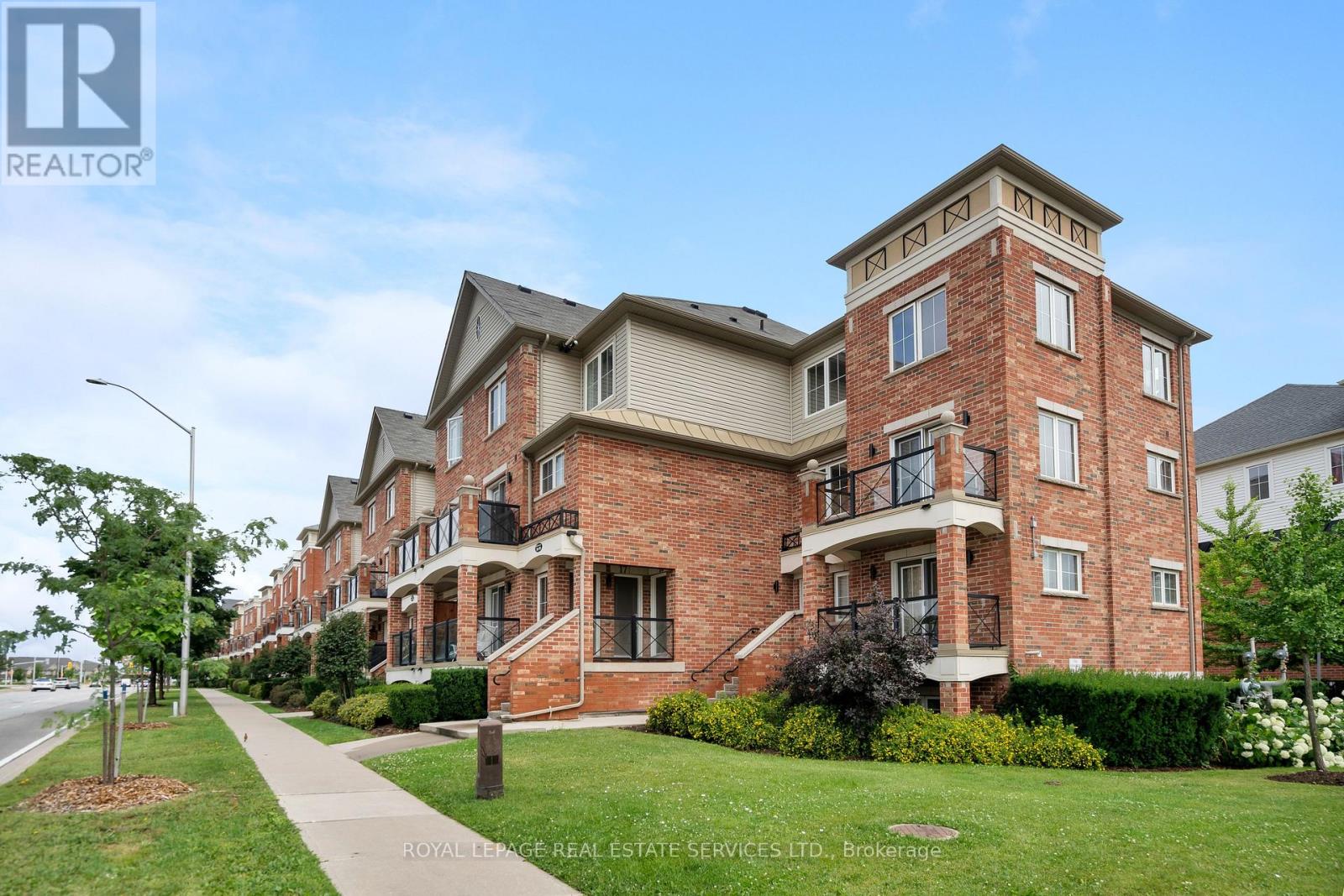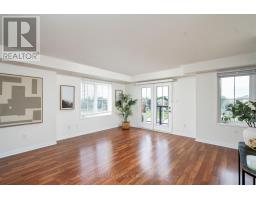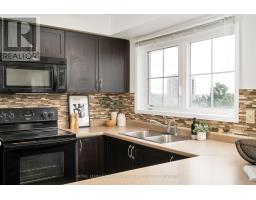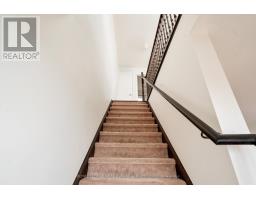19 - 2551 Sixth Line Oakville, Ontario L6H 0H7
$719,000Maintenance, Water, Common Area Maintenance, Insurance, Parking
$421.34 Monthly
Maintenance, Water, Common Area Maintenance, Insurance, Parking
$421.34 MonthlyConvenience, comfort, and a fabulous lifestyle await you in the Uptown Core, where you are surrounded by nature trails, parks, and ponds yet within walking distance of shopping, restaurants, and services. This fabulous Fernbrook Waterlily corner end unit model is the largest unit in the complex with approximately 1096 sq. ft. and boasts abundant natural light and splendid views from the large, extra windows. This unit has been freshly painted and comes with two parking spaces. The living/dining room features dark laminate flooring, three large windows and a walkout to the balcony with glass panel railings. Your open-concept kitchen keeps you connected to activities while entertaining and offers dark shaker-style cabinetry, black appliances and a peninsula/island with a breakfast bar, which is perfect for a quick meal or serving appetizers. The powder room on this level offers convenience, and the staircase with dark-stained oak railings accesses the upper level. At the top of the stairs, you will find a window-side, loft-style computer niche. The second floor offers two sun-filled bedrooms, a lovely 4-piece bathroom with dark cabinetry and a handy second-floor laundry area. Close to the Oakville Hospital and providing easy access to transit, highways and GO Train Station, this unit offers an exceptional blend of modern living and accessibility. (id:50886)
Property Details
| MLS® Number | W9389495 |
| Property Type | Single Family |
| Community Name | River Oaks |
| AmenitiesNearBy | Hospital, Park, Schools |
| CommunityFeatures | Pet Restrictions, Community Centre |
| EquipmentType | Water Heater |
| Features | Level Lot, Conservation/green Belt, Balcony, Level, In Suite Laundry |
| ParkingSpaceTotal | 2 |
| RentalEquipmentType | Water Heater |
Building
| BathroomTotal | 2 |
| BedroomsAboveGround | 2 |
| BedroomsTotal | 2 |
| Amenities | Visitor Parking, Storage - Locker |
| Appliances | Dishwasher, Dryer, Microwave, Refrigerator, Stove, Washer |
| CoolingType | Central Air Conditioning |
| ExteriorFinish | Brick, Vinyl Siding |
| FlooringType | Laminate, Tile, Carpeted |
| HalfBathTotal | 1 |
| HeatingFuel | Natural Gas |
| HeatingType | Forced Air |
| StoriesTotal | 2 |
| SizeInterior | 999.992 - 1198.9898 Sqft |
| Type | Row / Townhouse |
Parking
| Attached Garage |
Land
| Acreage | No |
| LandAmenities | Hospital, Park, Schools |
| ZoningDescription | H22-r8 |
Rooms
| Level | Type | Length | Width | Dimensions |
|---|---|---|---|---|
| Second Level | Primary Bedroom | 3.35 m | 3.05 m | 3.35 m x 3.05 m |
| Second Level | Bedroom 2 | 3.35 m | 3.05 m | 3.35 m x 3.05 m |
| Main Level | Living Room | 5.18 m | 4.59 m | 5.18 m x 4.59 m |
| Main Level | Kitchen | 3.05 m | 2.74 m | 3.05 m x 2.74 m |
https://www.realtor.ca/real-estate/27522964/19-2551-sixth-line-oakville-river-oaks-river-oaks
Interested?
Contact us for more information
Rina Di Risio
Salesperson
251 North Service Road Ste #101
Oakville, Ontario L6M 3E7


