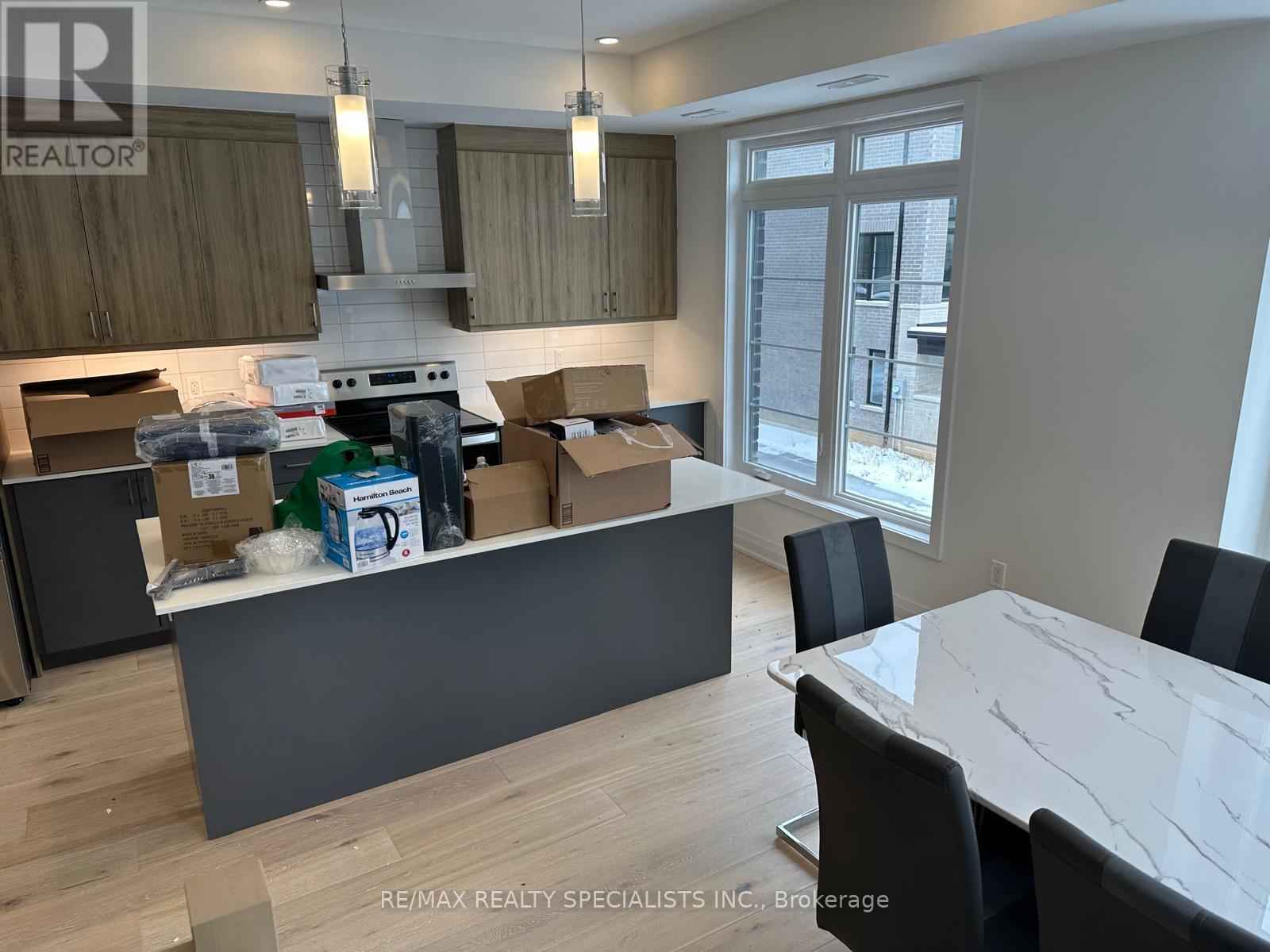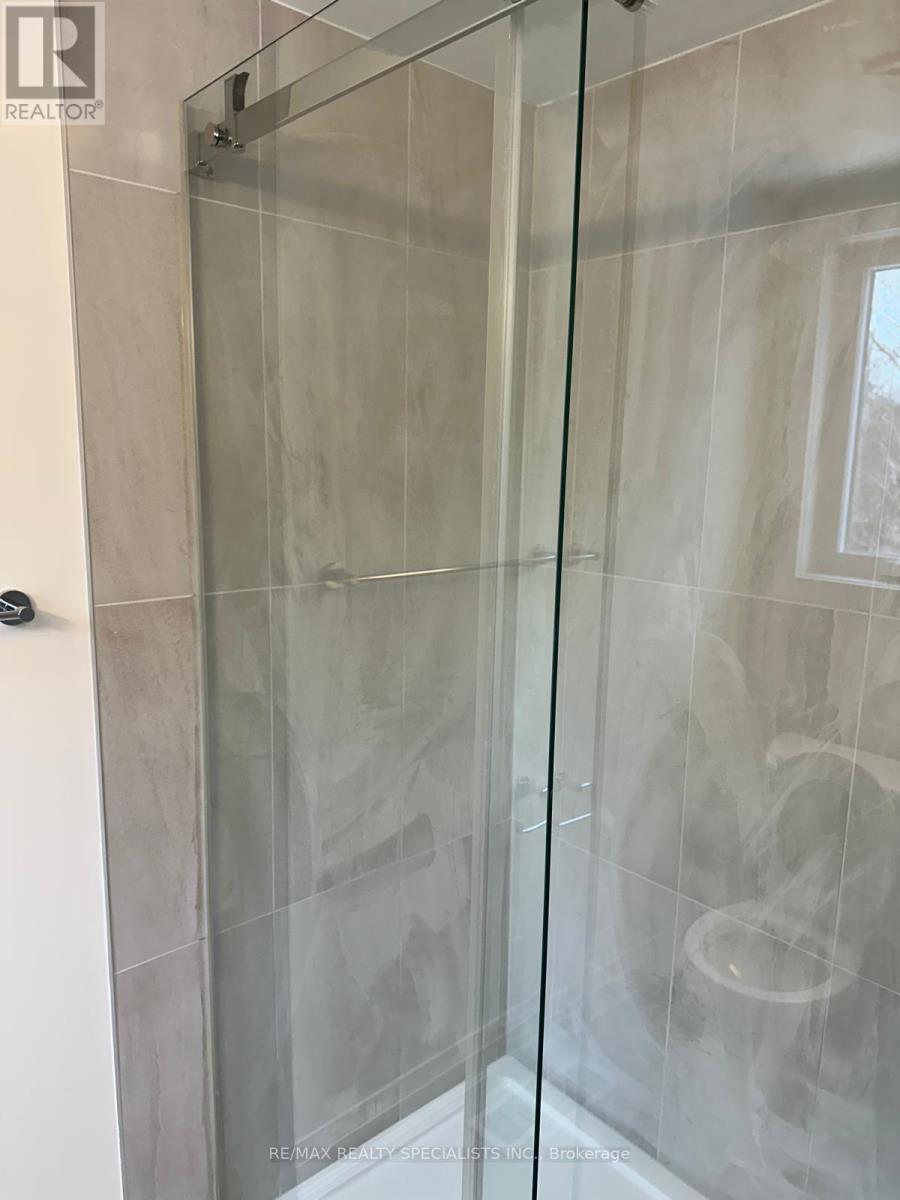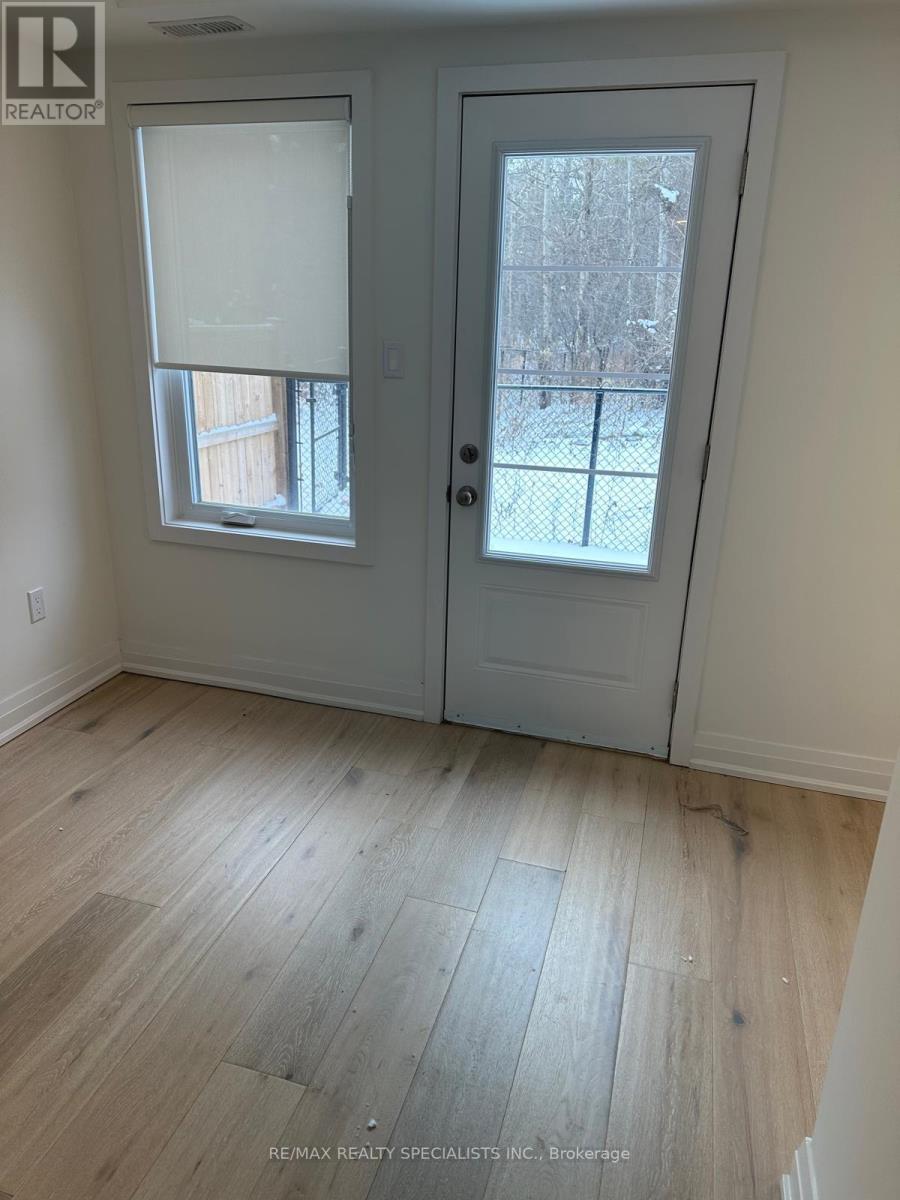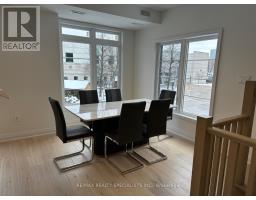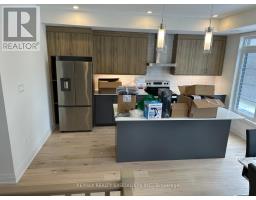19 - 258 Hespeler Road Cambridge, Ontario N1R 0C9
$2,875 Monthly
Introducing Our Freehold Townhomes: Intuitive Design Meets City Living Step into a home designed for beauty, comfort, and modern living. Our Freehold Townhomes, offer the perfect balance of sophistication and functionality, creating a sanctuary in the heart of the city. Key Features: Spacious 3-Bedroom, 2.5-Bathroom Layout Luxury Finishes: Engineered hardwood flooring throughout Smooth, modern ceilings High-end quartz countertops Water softener package included Stylish Oak Stairs and Railing: With elegant wood pickets, these features bring warmth and charm to the home. Eco-Friendly and Future-Ready. Private Roof Terrace: Expansive and serene, ideal for outdoor relaxation and entertainment BBQ gas connection for those summer nights. Composite decking for low-maintenance enjoyment. Designed with both aesthetics and practicality in mind. **** EXTRAS **** Backing on Dumfries Conservation Area, close To Ymca And Cambridge Centre. (id:50886)
Property Details
| MLS® Number | X11910016 |
| Property Type | Single Family |
| AmenitiesNearBy | Hospital, Schools |
| ParkingSpaceTotal | 2 |
Building
| BathroomTotal | 3 |
| BedroomsAboveGround | 3 |
| BedroomsBelowGround | 1 |
| BedroomsTotal | 4 |
| Appliances | Dryer, Washer |
| ConstructionStyleAttachment | Attached |
| CoolingType | Central Air Conditioning |
| ExteriorFinish | Brick, Concrete |
| FlooringType | Laminate |
| FoundationType | Unknown |
| HalfBathTotal | 1 |
| HeatingFuel | Natural Gas |
| HeatingType | Forced Air |
| StoriesTotal | 3 |
| SizeInterior | 1499.9875 - 1999.983 Sqft |
| Type | Row / Townhouse |
| UtilityWater | Municipal Water |
Parking
| Garage |
Land
| Acreage | No |
| LandAmenities | Hospital, Schools |
| Sewer | Sanitary Sewer |
| SizeDepth | 65 M |
| SizeFrontage | 19.8 M |
| SizeIrregular | 19.8 X 65 M |
| SizeTotalText | 19.8 X 65 M |
Rooms
| Level | Type | Length | Width | Dimensions |
|---|---|---|---|---|
| Second Level | Kitchen | 4.81 m | 2.59 m | 4.81 m x 2.59 m |
| Second Level | Great Room | 5.79 m | 4.26 m | 5.79 m x 4.26 m |
| Second Level | Dining Room | 3.23 m | 3.53 m | 3.23 m x 3.53 m |
| Third Level | Primary Bedroom | 3.81 m | 3.44 m | 3.81 m x 3.44 m |
| Third Level | Bedroom 2 | 2.83 m | 3.44 m | 2.83 m x 3.44 m |
| Third Level | Bedroom 3 | 2.92 m | 3.44 m | 2.92 m x 3.44 m |
| Ground Level | Den | 2.52 m | 2.66 m | 2.52 m x 2.66 m |
Utilities
| Sewer | Installed |
https://www.realtor.ca/real-estate/27772305/19-258-hespeler-road-cambridge
Interested?
Contact us for more information
Sanie Lodi
Salesperson
6850 Millcreek Drive
Mississauga, Ontario L5N 4J9






