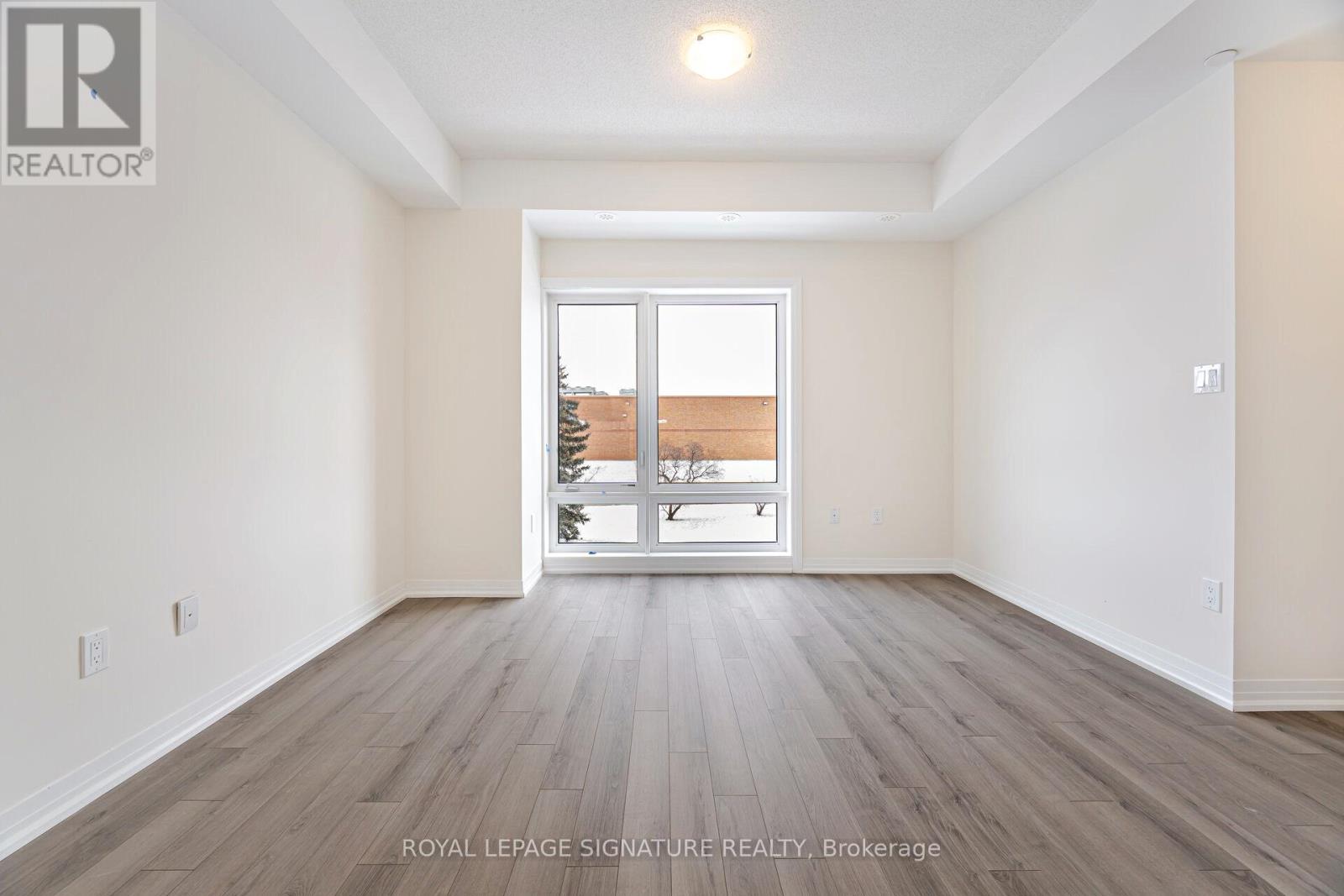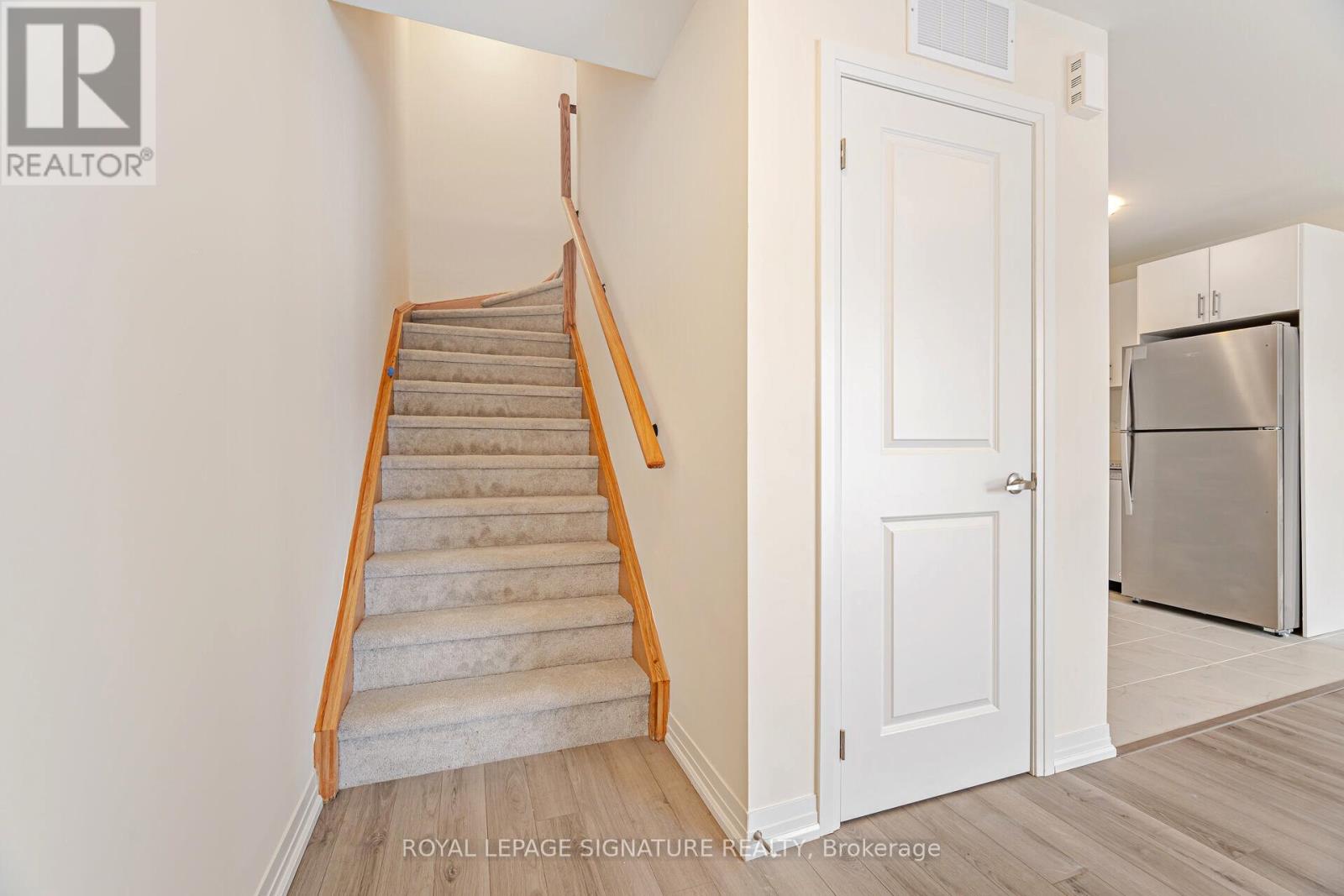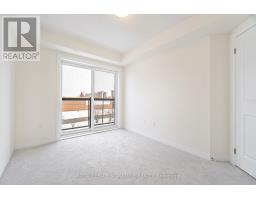19 - 30 Liben Way Toronto, Ontario M1B 0E8
$2,450 Monthly
Brand new stacked townhouse featuring 1+1 spacious bedrooms (den can serve as a second bedroom) with beautiful finishes and 2 Bathrooms and 221sqft Private Rooftop. The open concept layout features a combined living and dining area lead to a private huge terrace perfect for relaxing or entertaining! Conveniently located just steps from the TTC and minutes from major amenities such as schools, shopping malls, grocery stores, and medical facilities. Its also close to Centennial College and the University of Toronto Scarborough Campus. Tenant pays for all utilities. **** EXTRAS **** 1 underground parking space. Visit the virtual tour for more info! (id:50886)
Property Details
| MLS® Number | E11933679 |
| Property Type | Single Family |
| Community Name | Malvern |
| Amenities Near By | Hospital, Park, Schools |
| Community Features | Pets Not Allowed |
| Parking Space Total | 1 |
| View Type | View |
Building
| Bathroom Total | 2 |
| Bedrooms Above Ground | 1 |
| Bedrooms Below Ground | 1 |
| Bedrooms Total | 2 |
| Appliances | Dishwasher, Dryer, Microwave, Range, Refrigerator, Stove, Washer |
| Cooling Type | Central Air Conditioning |
| Exterior Finish | Brick |
| Flooring Type | Porcelain Tile, Laminate, Carpeted |
| Half Bath Total | 1 |
| Heating Fuel | Natural Gas |
| Heating Type | Forced Air |
| Size Interior | 1,000 - 1,199 Ft2 |
| Type | Row / Townhouse |
Parking
| Underground |
Land
| Acreage | No |
| Land Amenities | Hospital, Park, Schools |
Rooms
| Level | Type | Length | Width | Dimensions |
|---|---|---|---|---|
| Second Level | Kitchen | 3.02 m | 2.74 m | 3.02 m x 2.74 m |
| Second Level | Great Room | 3.81 m | 3.99 m | 3.81 m x 3.99 m |
| Third Level | Primary Bedroom | 2.74 m | 4.09 m | 2.74 m x 4.09 m |
| Third Level | Den | 2.17 m | 3.08 m | 2.17 m x 3.08 m |
| Third Level | Bathroom | Measurements not available | ||
| Upper Level | Other | 5.22 m | 4.21 m | 5.22 m x 4.21 m |
https://www.realtor.ca/real-estate/27825551/19-30-liben-way-toronto-malvern-malvern
Contact Us
Contact us for more information
Rasha Ghandour
Salesperson
www.rashahomes.com/
8 Sampson Mews Suite 201 The Shops At Don Mills
Toronto, Ontario M3C 0H5
(416) 443-0300
(416) 443-8619

































