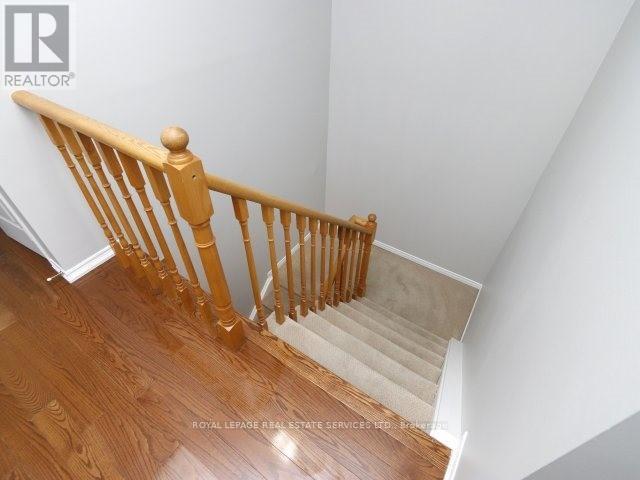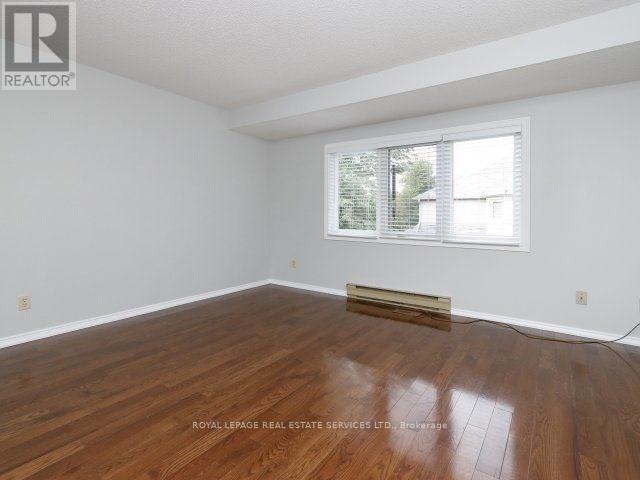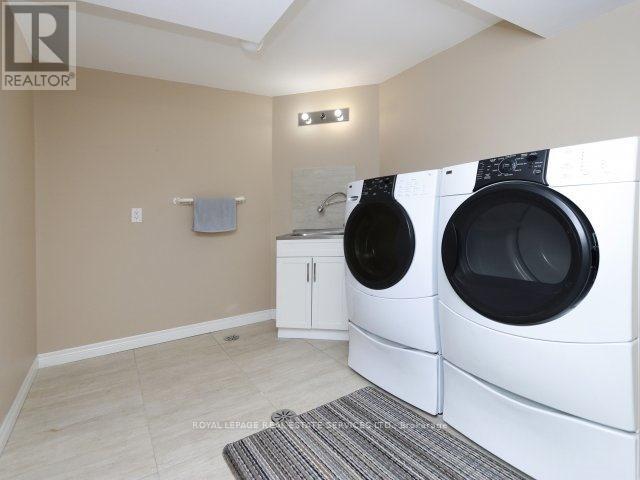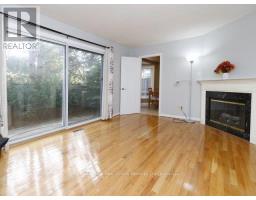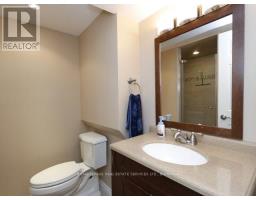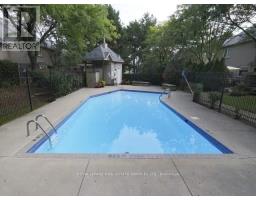19 - 3420 South Millway Mississauga, Ontario L5L 3V4
$3,500 Monthly
Upscale end unit Townhome in a small complex built by Daniels ""The Enclave"". Rare Double Car Garage and fully fenced rear courtyard. Resort-Like grounds with ourdoor pool. Skylight in entryway allows for an abundance of Natural light. Upgraded Kitchen with breakfast area and granite counter. Gas fireplace in formal living room with sliding door walk out to patio. Separate formal dining room. Near South Common Mall for shopping, Library transit at door step, short ride Erindale GO Train, Credit River Walking trails and University of Toronto. **** EXTRAS **** Existing Fridge, Stove, Dishwasher, Window Covering equipment, Inground sprinkler System, Beautiful updated bathrms, finished basement with 3 pc bath. No Pets & no smoking, Garage dr opener, entrance from interior to garage, snow clearance (id:50886)
Property Details
| MLS® Number | W11903740 |
| Property Type | Single Family |
| Community Name | Erin Mills |
| CommunityFeatures | Pets Not Allowed |
| Features | Flat Site |
| ParkingSpaceTotal | 4 |
| PoolType | Outdoor Pool |
| Structure | Patio(s) |
Building
| BathroomTotal | 4 |
| BedroomsAboveGround | 3 |
| BedroomsTotal | 3 |
| Amenities | Visitor Parking, Fireplace(s) |
| Appliances | Garage Door Opener Remote(s), Central Vacuum |
| BasementDevelopment | Finished |
| BasementType | N/a (finished) |
| CoolingType | Central Air Conditioning |
| ExteriorFinish | Brick Facing |
| FireplacePresent | Yes |
| FlooringType | Hardwood, Ceramic |
| FoundationType | Poured Concrete |
| HalfBathTotal | 1 |
| HeatingFuel | Natural Gas |
| HeatingType | Forced Air |
| StoriesTotal | 2 |
| SizeInterior | 1599.9864 - 1798.9853 Sqft |
| Type | Row / Townhouse |
Parking
| Attached Garage | |
| Inside Entry |
Land
| Acreage | No |
| LandscapeFeatures | Landscaped |
Rooms
| Level | Type | Length | Width | Dimensions |
|---|---|---|---|---|
| Second Level | Primary Bedroom | 5.94 m | 4.8 m | 5.94 m x 4.8 m |
| Second Level | Bedroom 2 | 4.27 m | 4.2 m | 4.27 m x 4.2 m |
| Second Level | Bedroom 3 | 3.9 m | 3.26 m | 3.9 m x 3.26 m |
| Basement | Recreational, Games Room | 7.13 m | 4.31 m | 7.13 m x 4.31 m |
| Basement | Laundry Room | Measurements not available | ||
| Ground Level | Living Room | 7.47 m | 3.43 m | 7.47 m x 3.43 m |
| Ground Level | Dining Room | 3.92 m | 3.61 m | 3.92 m x 3.61 m |
| Ground Level | Kitchen | 6.41 m | 2.46 m | 6.41 m x 2.46 m |
https://www.realtor.ca/real-estate/27759831/19-3420-south-millway-mississauga-erin-mills-erin-mills
Interested?
Contact us for more information
Tom Lebour
Broker
1654 Lakeshore Rd. W.
Mississauga, Ontario L5J 1J3










