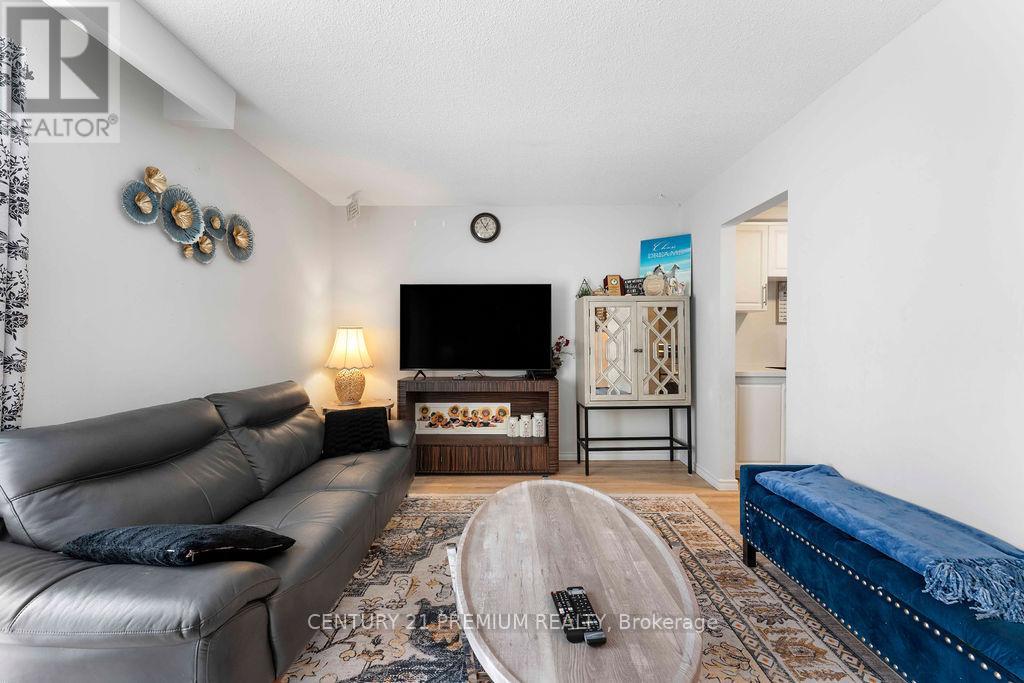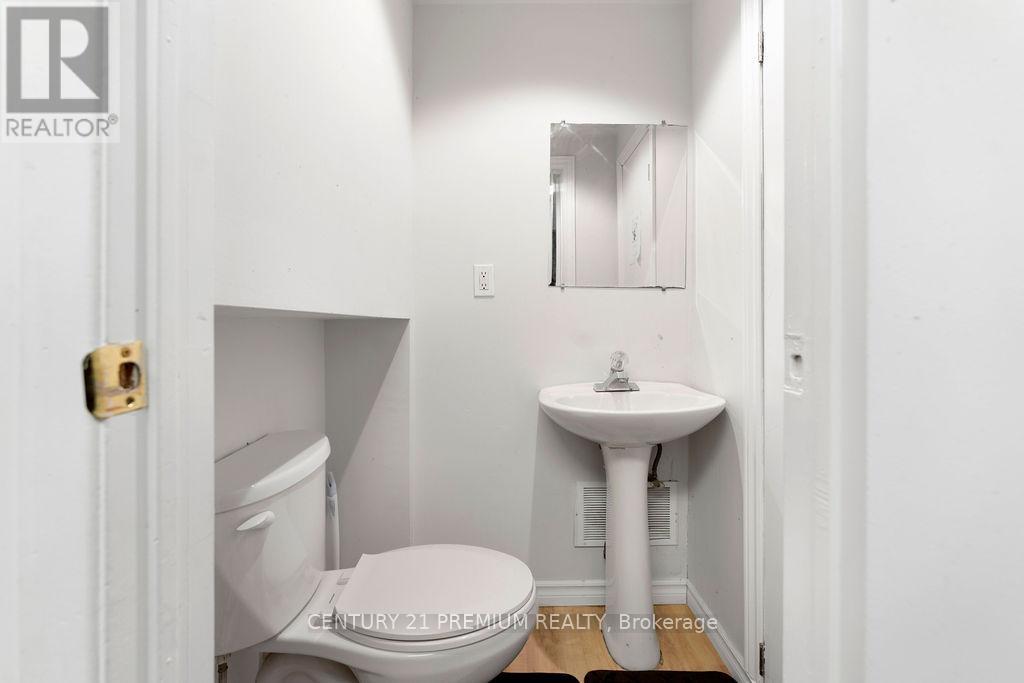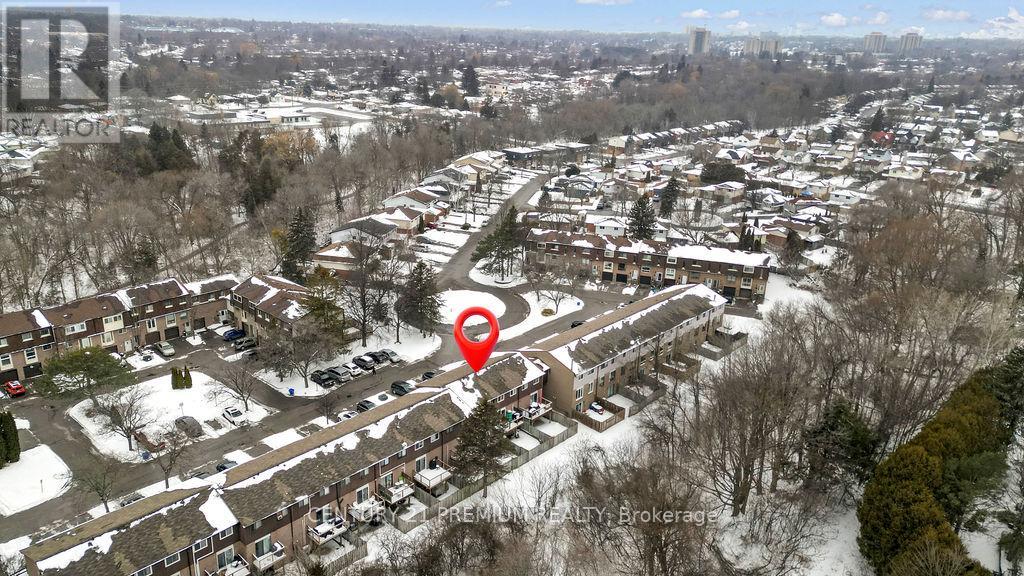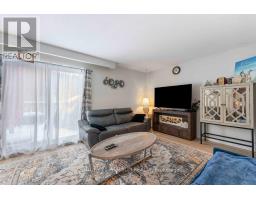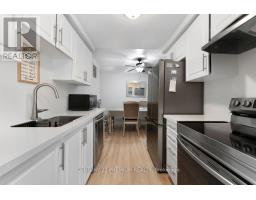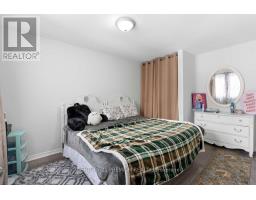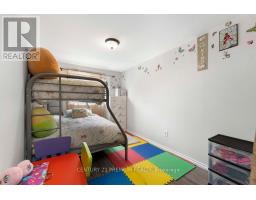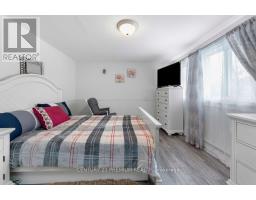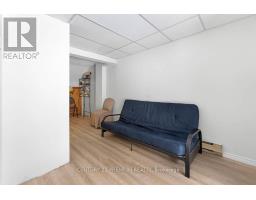19 - 350 Camelot Court Oshawa, Ontario L1G 6P7
$620,000Maintenance, Water, Common Area Maintenance, Insurance, Parking
$384.13 Monthly
Maintenance, Water, Common Area Maintenance, Insurance, Parking
$384.13 MonthlySTUNNING end-unit condo townhouse with ravine views and no Neighborhood behind.100% Luxury Vinyl Plank Flooring throughout the main-level and basement.4 Bedroom home in a quiet, family- friendly complex at end of Cul-de-Sac. Garage Door Entry and proximity to Harmony Creek trail. One Bedroom walkout basement(2025) with 2-peice washroom and rough-in for shower as well. Brand New Kitchen, Cabinets, Quartz Countertop, Garage Door(2024), Baseboards (2024).-Best for Nature Enthusiastic and benefit of living close to the city as well.out. Oversized Deck for Indoor Outdoor living, finished lower level and 2 piece bath and walk (id:50886)
Property Details
| MLS® Number | E11952875 |
| Property Type | Single Family |
| Community Name | Eastdale |
| Amenities Near By | Park, Public Transit, Schools |
| Community Features | Pet Restrictions |
| Features | Cul-de-sac, Ravine, Balcony |
| Parking Space Total | 2 |
Building
| Bathroom Total | 2 |
| Bedrooms Above Ground | 4 |
| Bedrooms Below Ground | 1 |
| Bedrooms Total | 5 |
| Amenities | Visitor Parking |
| Appliances | Water Heater, Dishwasher, Dryer, Stove, Washer |
| Basement Development | Finished |
| Basement Features | Walk Out |
| Basement Type | N/a (finished) |
| Cooling Type | Wall Unit |
| Exterior Finish | Aluminum Siding, Brick |
| Fireplace Present | Yes |
| Flooring Type | Vinyl, Laminate |
| Half Bath Total | 1 |
| Heating Type | Baseboard Heaters |
| Stories Total | 2 |
| Size Interior | 1,200 - 1,399 Ft2 |
| Type | Row / Townhouse |
Parking
| Attached Garage |
Land
| Acreage | No |
| Fence Type | Fenced Yard |
| Land Amenities | Park, Public Transit, Schools |
Rooms
| Level | Type | Length | Width | Dimensions |
|---|---|---|---|---|
| Second Level | Primary Bedroom | 4.25 m | 3.48 m | 4.25 m x 3.48 m |
| Second Level | Bedroom 2 | 3.79 m | 2.41 m | 3.79 m x 2.41 m |
| Second Level | Bedroom 3 | 3.48 m | 2.73 m | 3.48 m x 2.73 m |
| Second Level | Bedroom 4 | 4.05 m | 2.75 m | 4.05 m x 2.75 m |
| Basement | Recreational, Games Room | 6.6 m | 5.05 m | 6.6 m x 5.05 m |
| Main Level | Kitchen | 4.17 m | 3.08 m | 4.17 m x 3.08 m |
| Main Level | Eating Area | 4.17 m | 3.08 m | 4.17 m x 3.08 m |
| Main Level | Living Room | 5.27 m | 3.33 m | 5.27 m x 3.33 m |
| Main Level | Dining Room | 5.27 m | 3.33 m | 5.27 m x 3.33 m |
https://www.realtor.ca/real-estate/27870924/19-350-camelot-court-oshawa-eastdale-eastdale
Contact Us
Contact us for more information
Sankalp Marwaha
Salesperson
(647) 395-6139
www.facebook.com/ysmortgagesandrealestate
www.linkedin.com/in/sankalp-marwaha-817337141/
661 Chrislea Rd #14
Vaughan, Ontario L4L 0C4
(905) 265-0100
(905) 265-0200
www.premiumrealty.c21.ca/








