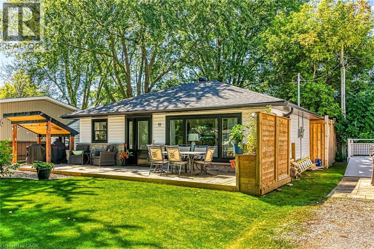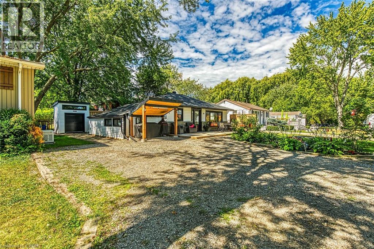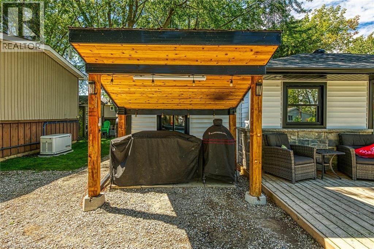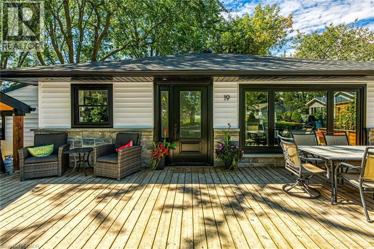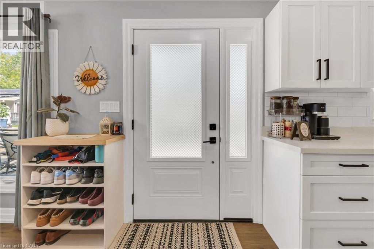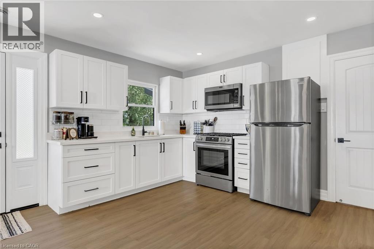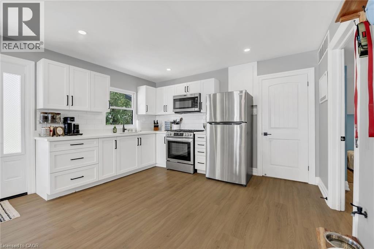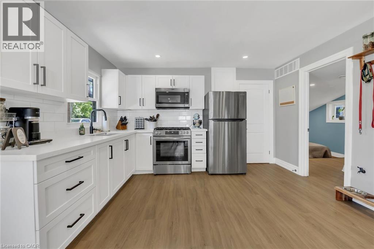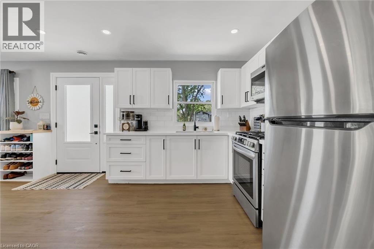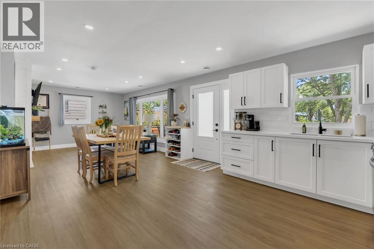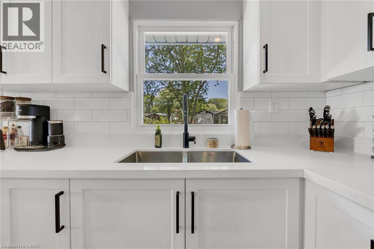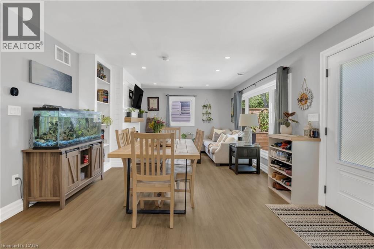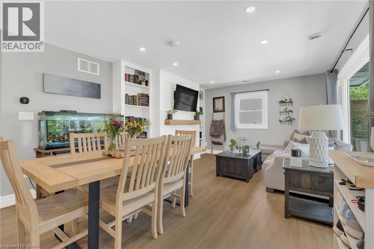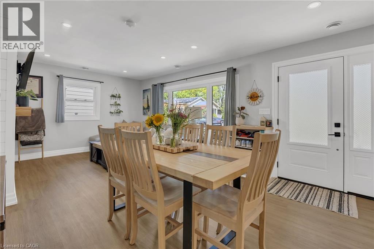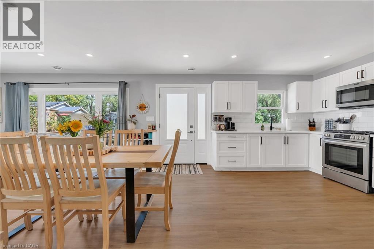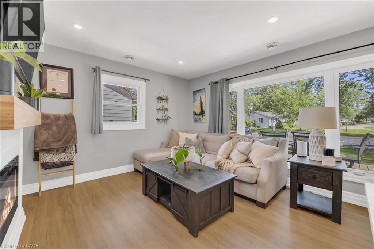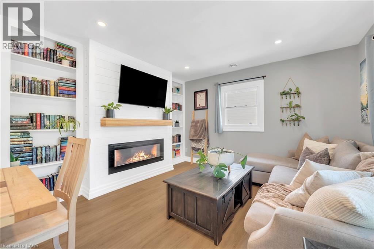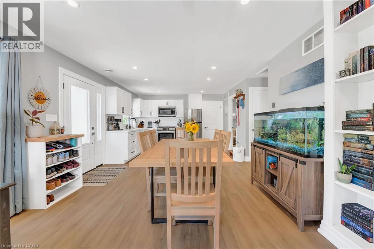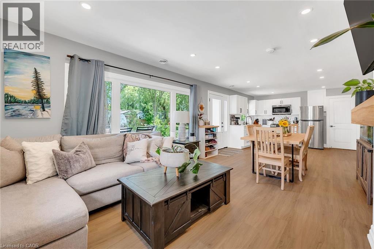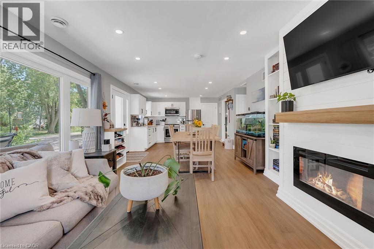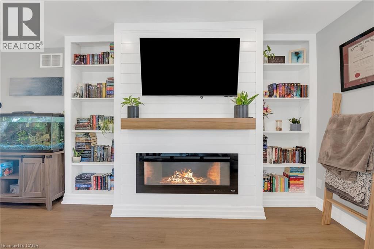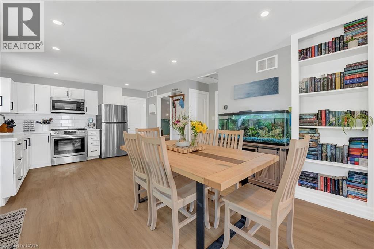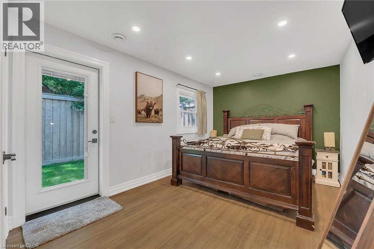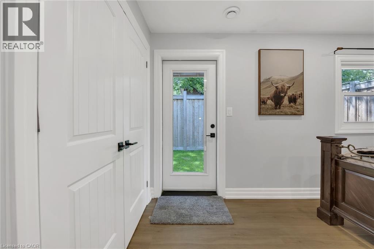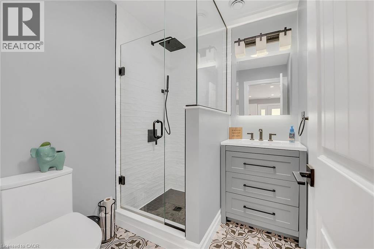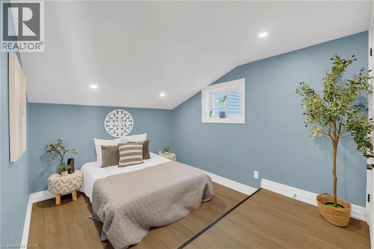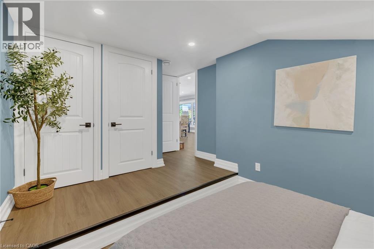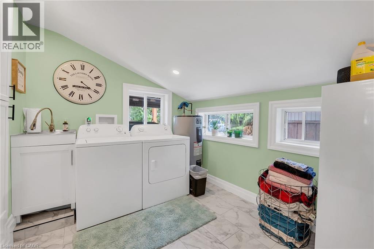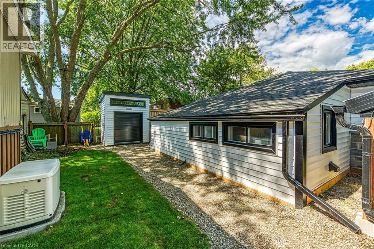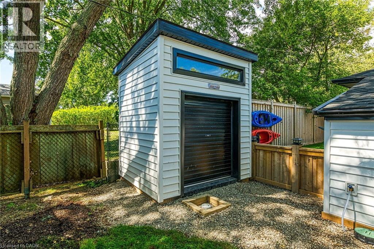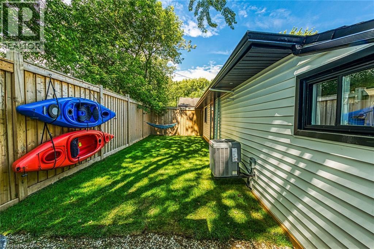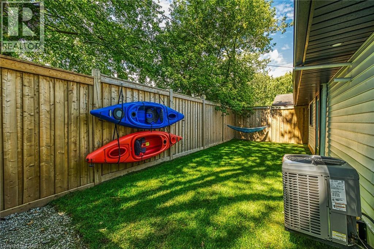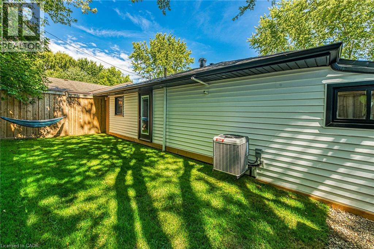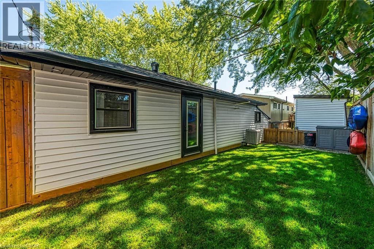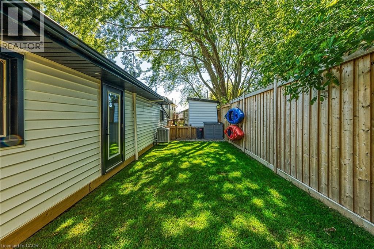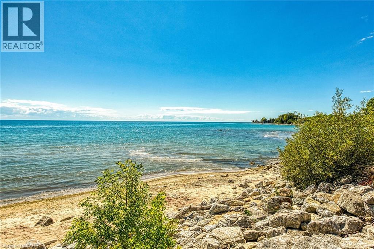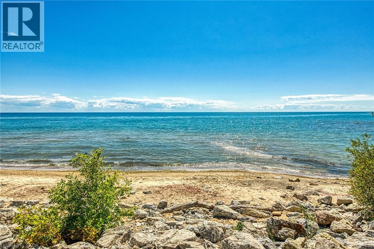19 3rd Street Selkirk, Ontario N0A 1P0
$489,900
Check out this Lake Erie Gem located in the heart of Haldimand County's Cottage country. This extensively renovated fully winterized bungalow is minutes from Selkirk, 45 min commute to Hamilton/Brantford and highway access. This home offers a peaceful lifestyle with an endless list of upgrades. Located on a dead end street, come enjoy the lake lifestyle. Enjoy the lake view from the newly constructed 30x10 deck on the front, leading to the Custom built grilling gazebo(2025). Exterior renovations include new siding(2023), new roof (2025), built in irrigation system(2025),and updated entry doors. Inside leads you to a bright, open concept living room /kitchen area that offers new vinyl plank flooring, built in feature fireplace, new picture window (2025) newer Shaker style kitchen with S/S appliances and quartz counterops. New 3 piece bath with walk in shower (2025). New water system complete with UV Filters and Softener. New Furnace, blown in insulation & Central Air (2023). This is a must see! (id:50886)
Property Details
| MLS® Number | 40765783 |
| Property Type | Single Family |
| Amenities Near By | Beach, Place Of Worship |
| Community Features | Quiet Area, School Bus |
| Features | Crushed Stone Driveway, Country Residential |
| Parking Space Total | 4 |
| Storage Type | Holding Tank |
| Structure | Shed |
| View Type | Lake View |
Building
| Bathroom Total | 1 |
| Bedrooms Above Ground | 2 |
| Bedrooms Total | 2 |
| Appliances | Dryer, Microwave, Refrigerator, Stove, Water Softener, Washer, Microwave Built-in |
| Architectural Style | Bungalow |
| Basement Type | None |
| Construction Style Attachment | Detached |
| Cooling Type | Central Air Conditioning |
| Exterior Finish | Stone, Vinyl Siding |
| Fire Protection | Smoke Detectors |
| Heating Fuel | Natural Gas |
| Heating Type | Forced Air |
| Stories Total | 1 |
| Size Interior | 779 Ft2 |
| Type | House |
Land
| Access Type | Road Access |
| Acreage | No |
| Land Amenities | Beach, Place Of Worship |
| Landscape Features | Landscaped |
| Sewer | Holding Tank |
| Size Depth | 100 Ft |
| Size Frontage | 50 Ft |
| Size Irregular | 0.09 |
| Size Total | 0.09 Ac|under 1/2 Acre |
| Size Total Text | 0.09 Ac|under 1/2 Acre |
| Zoning Description | Na2f |
Rooms
| Level | Type | Length | Width | Dimensions |
|---|---|---|---|---|
| Main Level | Laundry Room | 11'0'' x 8'9'' | ||
| Main Level | Bedroom | 14'11'' x 9'4'' | ||
| Main Level | Bedroom | 16'5'' x 9'6'' | ||
| Main Level | 3pc Bathroom | 5'7'' x 6'4'' | ||
| Main Level | Living Room | 16'8'' x 12'7'' | ||
| Main Level | Kitchen | 11'11'' x 12'7'' |
Utilities
| Electricity | Available |
| Natural Gas | Available |
https://www.realtor.ca/real-estate/28808235/19-3rd-street-selkirk
Contact Us
Contact us for more information
Lori Nuell
Salesperson
(905) 573-1189
#102-325 Winterberry Drive
Stoney Creek, Ontario L8J 0B6
(905) 573-1188
(905) 573-1189
www.remaxescarpment.com/


