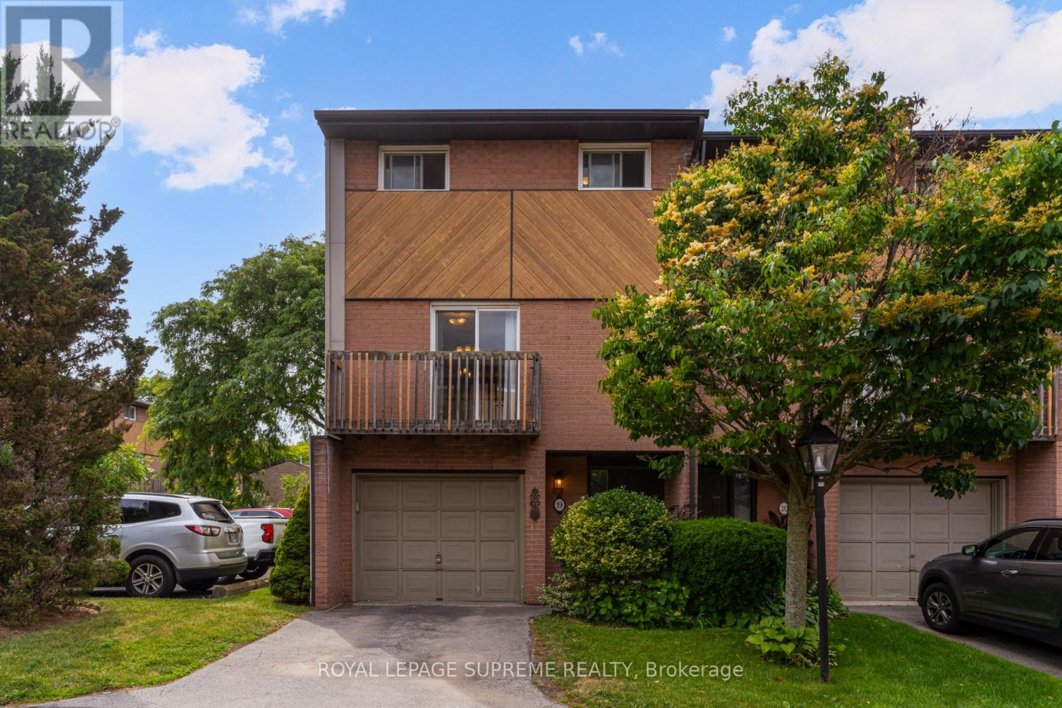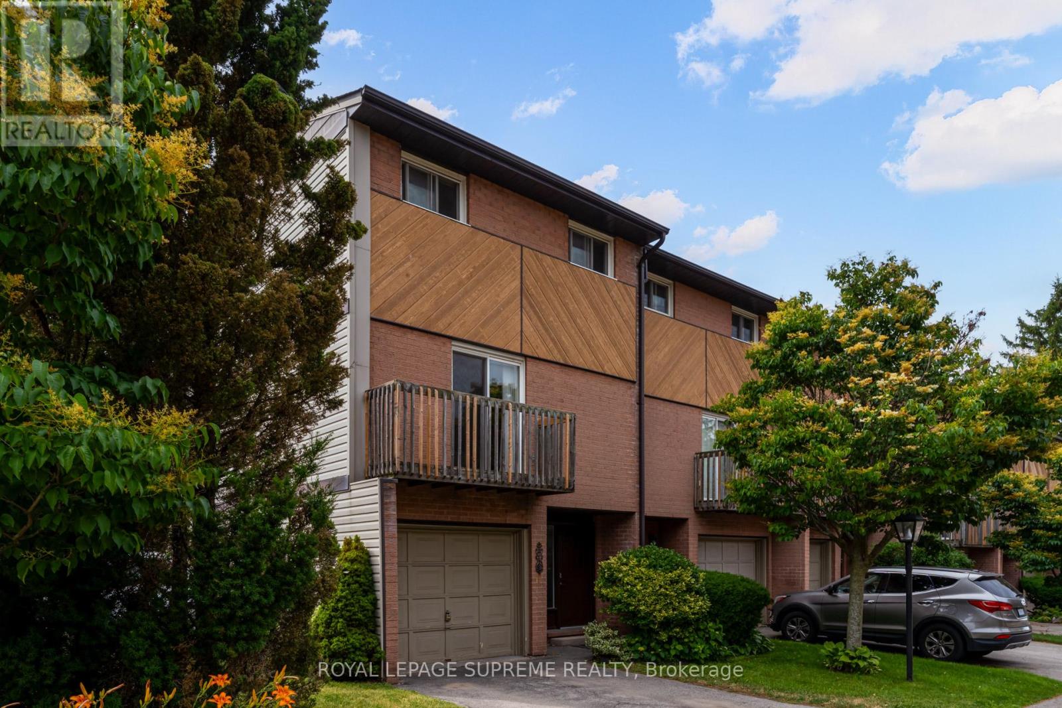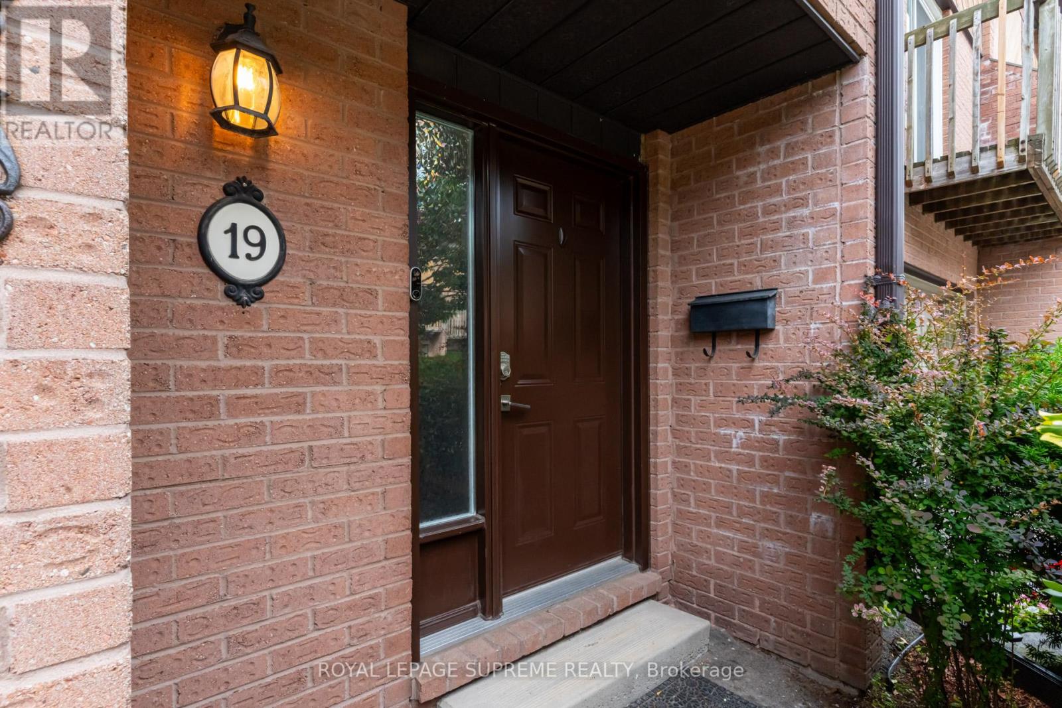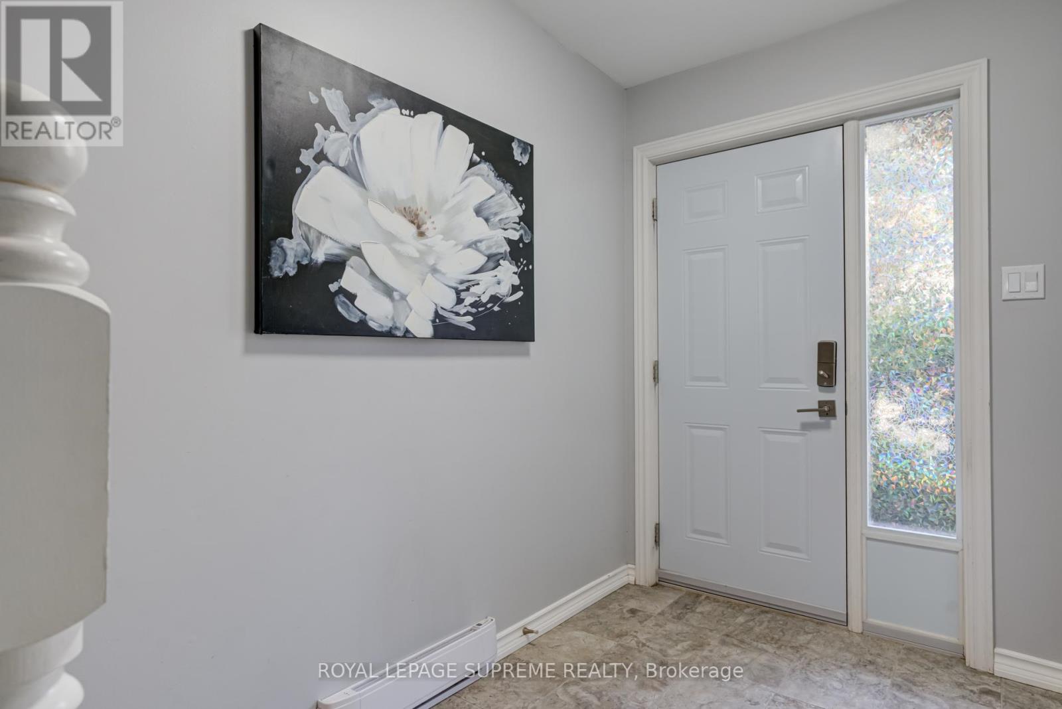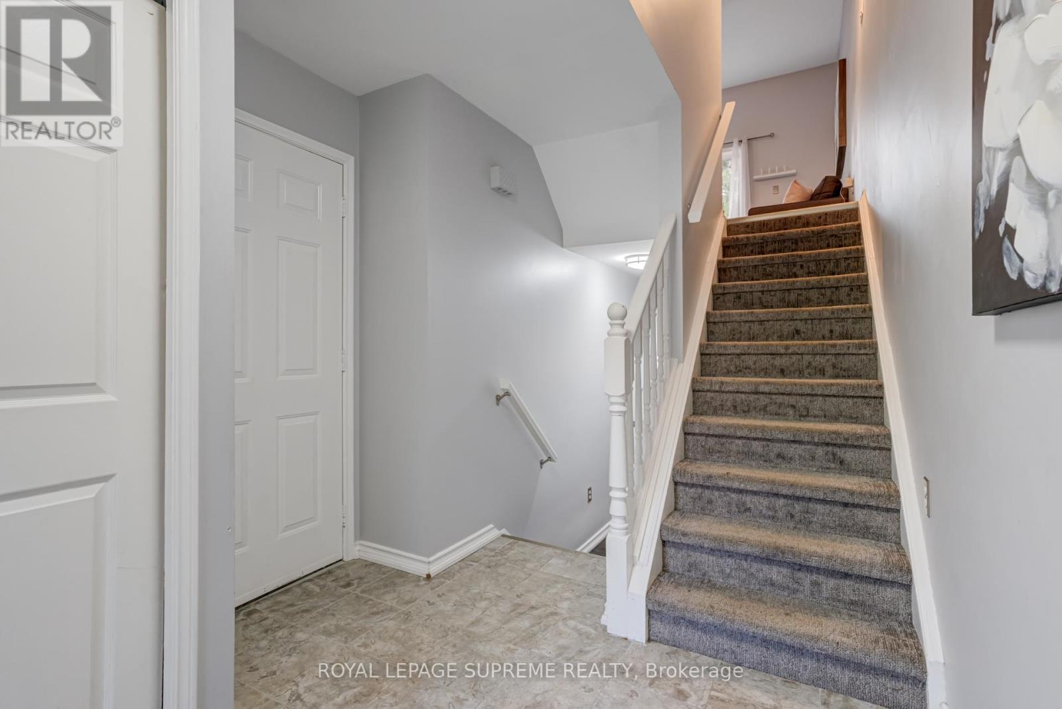19 - 445 Stone Church Road W Hamilton, Ontario L9B 2L5
$449,000Maintenance, Cable TV, Common Area Maintenance, Insurance, Parking, Water
$602 Monthly
Maintenance, Cable TV, Common Area Maintenance, Insurance, Parking, Water
$602 MonthlyMake the smart move to Stone Churchwhere quality, space, and value come together. This 3-storey end-unit townhome offers thoughtful living across three bright levels. Enjoy 3 spacious bedrooms, two balconies (one off the kitchen, one off the living room), and a walk-out lower level that opens to a fully fenced backyardperfect for quiet evenings or weekend fun. The kitchen features Caesarstone counters and stainless-steel appliances, while updated flooring and main-level laundry add everyday ease. With direct access to a one-car garage and your own front parking pad, youll appreciate the convenience before you even step inside. Condo fees include high-speed internet. Ideally located near schools, shops, transit, and the Lincthis one checks all the boxes. (id:50886)
Property Details
| MLS® Number | X12270630 |
| Property Type | Single Family |
| Community Name | Falkirk |
| Amenities Near By | Park, Public Transit, Schools |
| Community Features | Pet Restrictions |
| Features | Balcony, In Suite Laundry |
| Parking Space Total | 2 |
Building
| Bathroom Total | 2 |
| Bedrooms Above Ground | 3 |
| Bedrooms Below Ground | 1 |
| Bedrooms Total | 4 |
| Age | 31 To 50 Years |
| Amenities | Visitor Parking |
| Appliances | Garage Door Opener Remote(s), Dishwasher, Dryer, Stove, Washer, Refrigerator |
| Basement Type | Partial |
| Cooling Type | Window Air Conditioner |
| Exterior Finish | Aluminum Siding, Brick |
| Flooring Type | Laminate |
| Half Bath Total | 1 |
| Heating Fuel | Electric |
| Heating Type | Baseboard Heaters |
| Stories Total | 3 |
| Size Interior | 1,600 - 1,799 Ft2 |
| Type | Row / Townhouse |
Parking
| Attached Garage | |
| Garage |
Land
| Acreage | No |
| Fence Type | Fenced Yard |
| Land Amenities | Park, Public Transit, Schools |
| Zoning Description | Rt-20 |
Rooms
| Level | Type | Length | Width | Dimensions |
|---|---|---|---|---|
| Third Level | Primary Bedroom | 4.67 m | 3.31 m | 4.67 m x 3.31 m |
| Third Level | Bedroom 2 | 4.41 m | 2.59 m | 4.41 m x 2.59 m |
| Third Level | Bedroom 3 | 3.3 m | 2.63 m | 3.3 m x 2.63 m |
| Main Level | Living Room | 5.61 m | 3.44 m | 5.61 m x 3.44 m |
| Main Level | Dining Room | 3.51 m | 3.07 m | 3.51 m x 3.07 m |
| Main Level | Kitchen | 3.55 m | 3.14 m | 3.55 m x 3.14 m |
| Main Level | Laundry Room | 1.94 m | 1.88 m | 1.94 m x 1.88 m |
| Ground Level | Foyer | 2.33 m | 2.27 m | 2.33 m x 2.27 m |
| Ground Level | Bedroom 4 | 5.64 m | 3.63 m | 5.64 m x 3.63 m |
https://www.realtor.ca/real-estate/28575406/19-445-stone-church-road-w-hamilton-falkirk-falkirk
Contact Us
Contact us for more information
Rudy Carneiro
Broker
rudycarneiro.com
110 Weston Rd
Toronto, Ontario M6N 0A6
(416) 535-8000
(416) 539-9223

