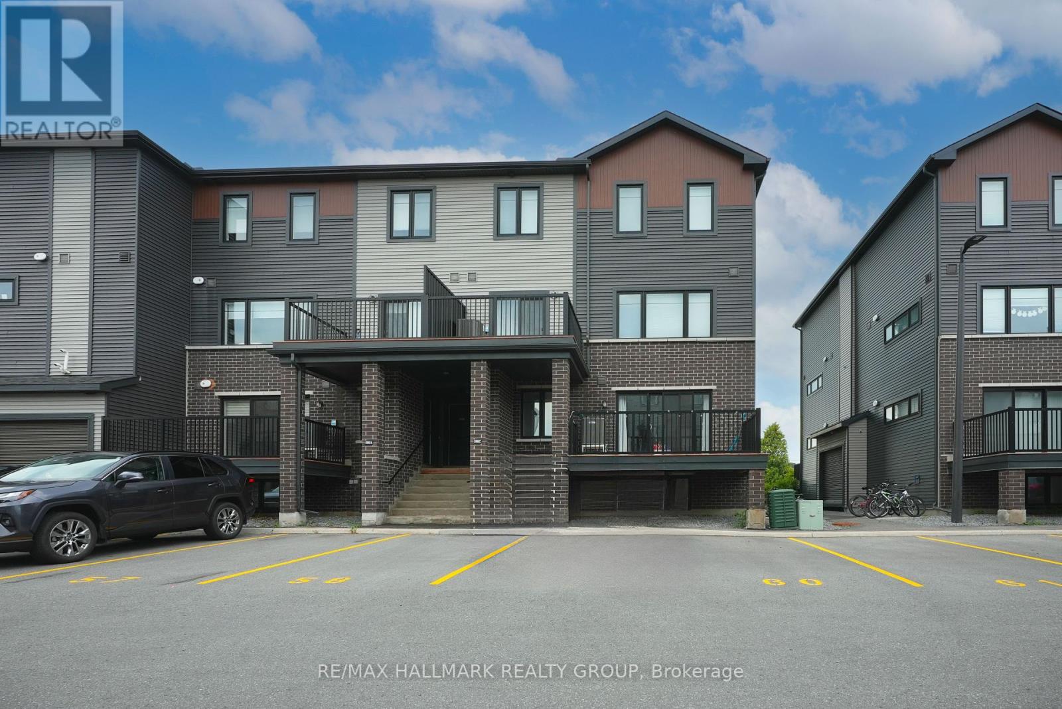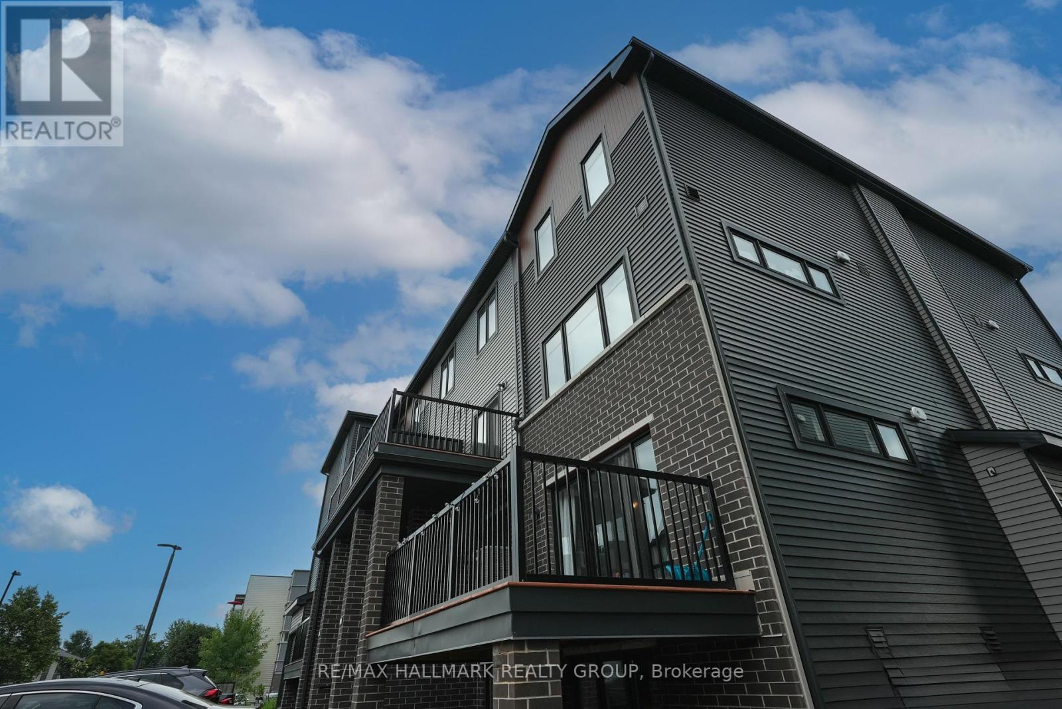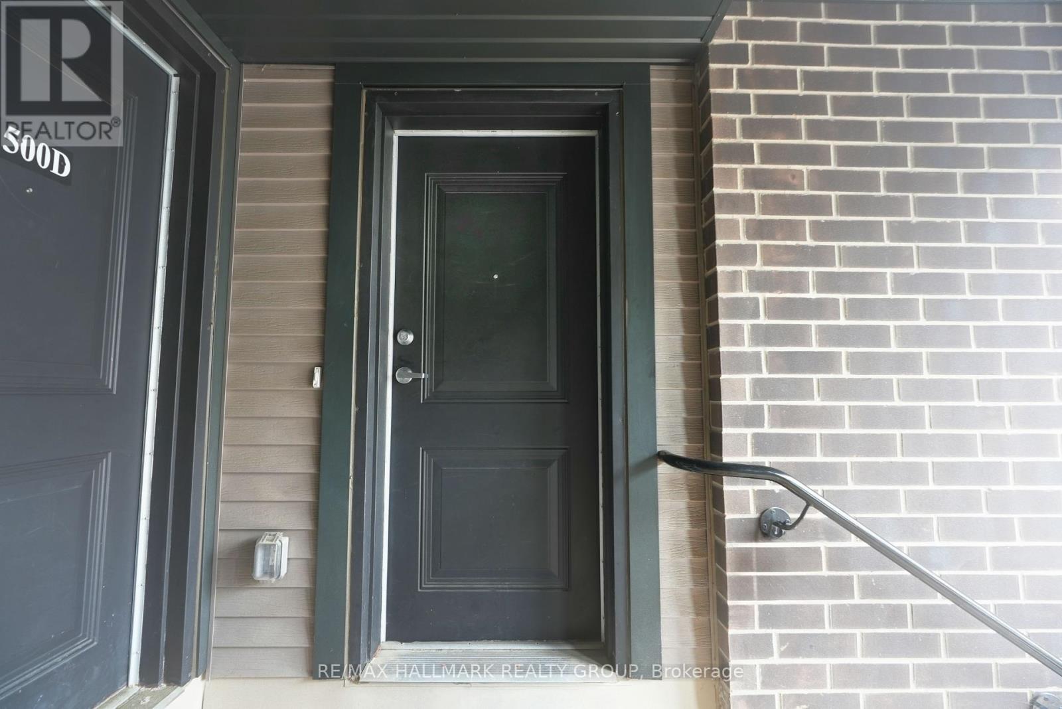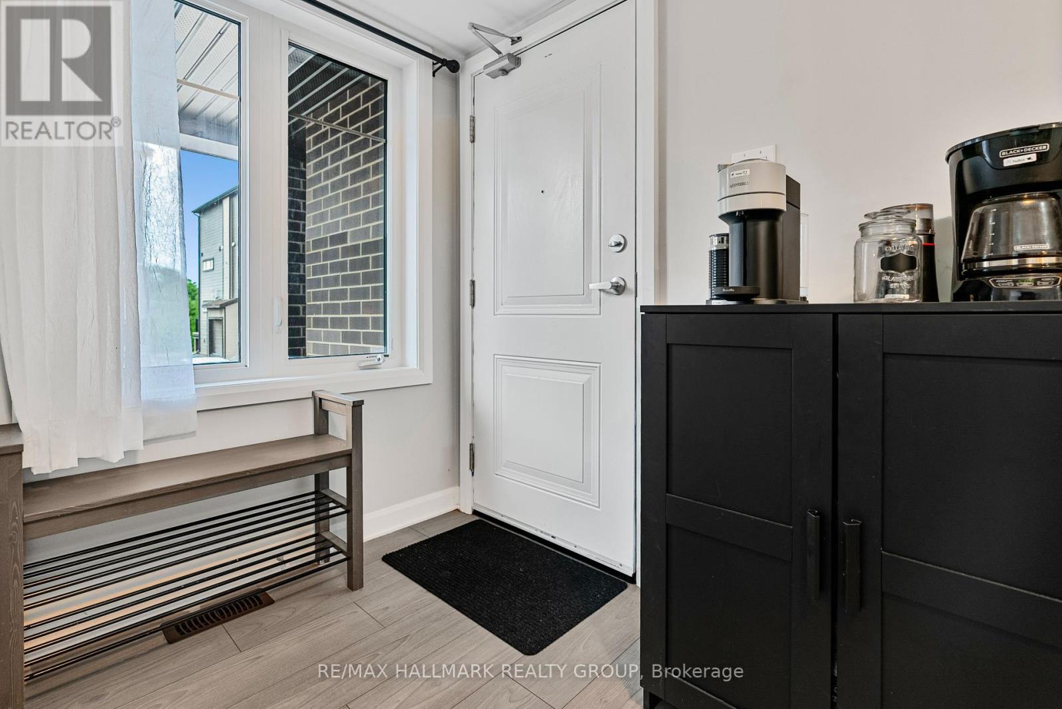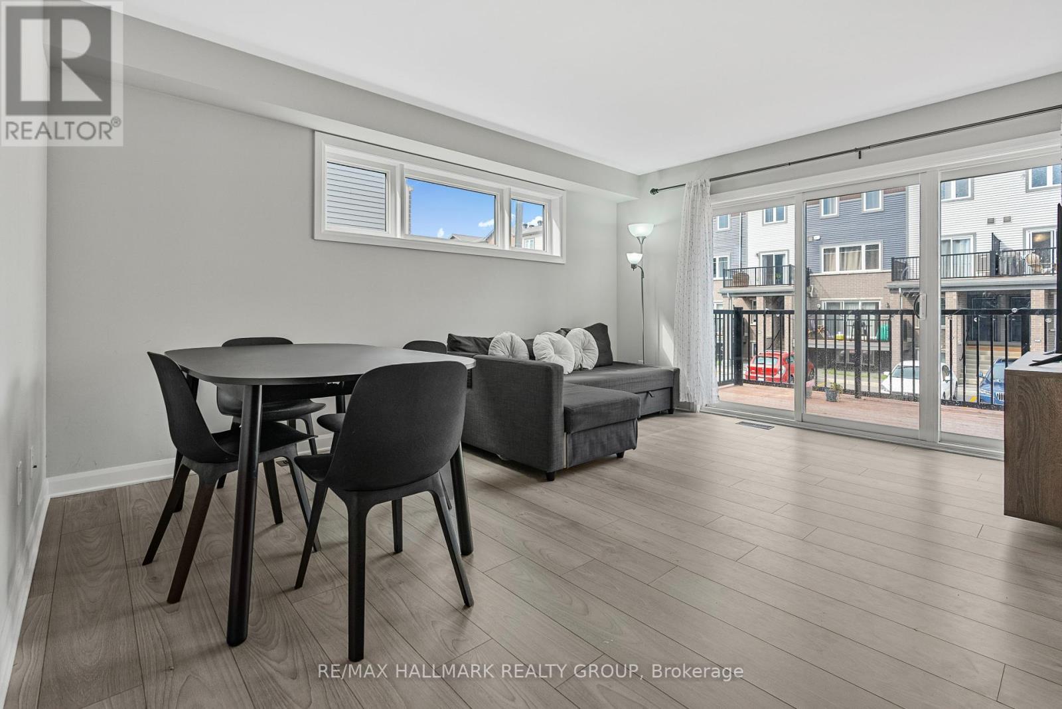C - 500 Eldorado Private Ottawa, Ontario K2K 1X9
$450,000Maintenance, Insurance
$207 Monthly
Maintenance, Insurance
$207 MonthlyModern & Affordable Living in the Heart of Kanata!This bright and stylish Corner lower stacked terrace home offers incredible value perfect for first-time buyers, downsizers, or investors. Featuring 2 spacious bedrooms, 2 bathrooms, and low condo fees ($206/month), this well-maintained unit is move-in ready.Enjoy a sun-filled, open-concept layout with modern finishes throughout. The main level features large windows, sleek ceramic and laminate flooring, a contemporary kitchen with stainless steel appliances, an island with breakfast bar, and a cozy living area with access to your own private balcony. A convenient powder room completes the main floor.Downstairs, youll find two generous bedrooms, a full bathroom, laundry area, and additional storage, all with oversized windows that bring in natural light.Located in a vibrant and walkable neighbourhood steps to grocery stores, restaurants, parks, schools, transit, and more. Just a 5-minute drive to Kanatas tech hub, Marshes Golf Club, and South March Highlands for hiking and biking.Dont miss your chance to own a modern, low-maintenance home in a prime Kanata location! (id:50886)
Property Details
| MLS® Number | X12278091 |
| Property Type | Single Family |
| Community Name | 9008 - Kanata - Morgan's Grant/South March |
| Community Features | Pet Restrictions |
| Parking Space Total | 1 |
Building
| Bathroom Total | 2 |
| Bedrooms Above Ground | 2 |
| Bedrooms Total | 2 |
| Age | 0 To 5 Years |
| Appliances | Dishwasher, Dryer, Hood Fan, Stove, Washer, Refrigerator |
| Cooling Type | Central Air Conditioning |
| Exterior Finish | Brick |
| Heating Fuel | Natural Gas |
| Heating Type | Forced Air |
| Stories Total | 2 |
| Size Interior | 1,200 - 1,399 Ft2 |
| Type | Row / Townhouse |
Parking
| No Garage |
Land
| Acreage | No |
Rooms
| Level | Type | Length | Width | Dimensions |
|---|---|---|---|---|
| Lower Level | Primary Bedroom | 3.96 m | 3.35 m | 3.96 m x 3.35 m |
| Lower Level | Bedroom | 2.97 m | 3.04 m | 2.97 m x 3.04 m |
| Lower Level | Bathroom | Measurements not available | ||
| Lower Level | Laundry Room | Measurements not available | ||
| Main Level | Kitchen | 2.38 m | 3.58 m | 2.38 m x 3.58 m |
| Main Level | Great Room | 4.06 m | 4.49 m | 4.06 m x 4.49 m |
| Main Level | Bathroom | Measurements not available |
Contact Us
Contact us for more information
Murtaza Siddiqui
Broker
www.youtube.com/embed/G7l7SbjWs1k
www.remaxhallmark.com/
610 Bronson Avenue
Ottawa, Ontario K1S 4E6
(613) 236-5959
(613) 236-1515
www.hallmarkottawa.com/

