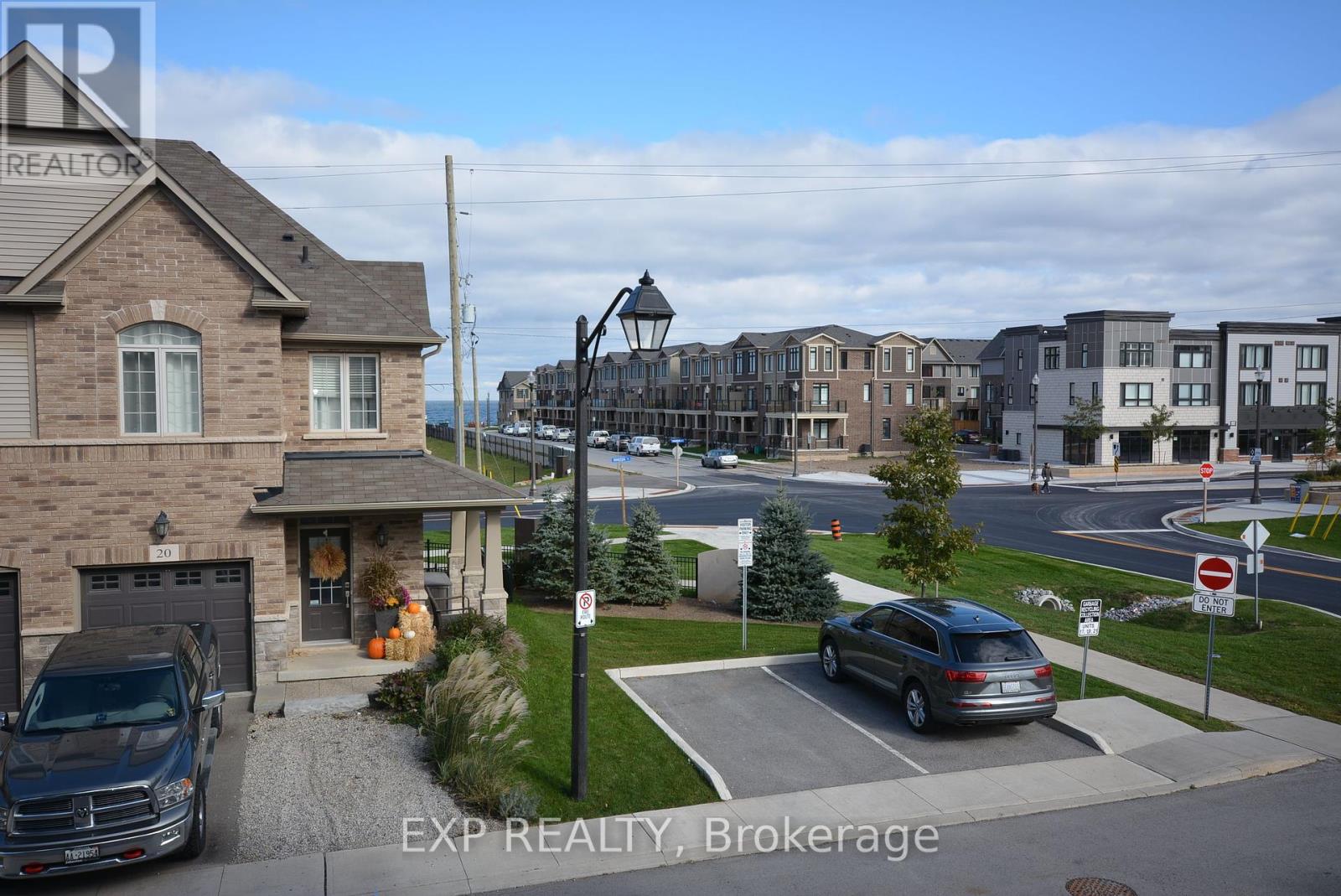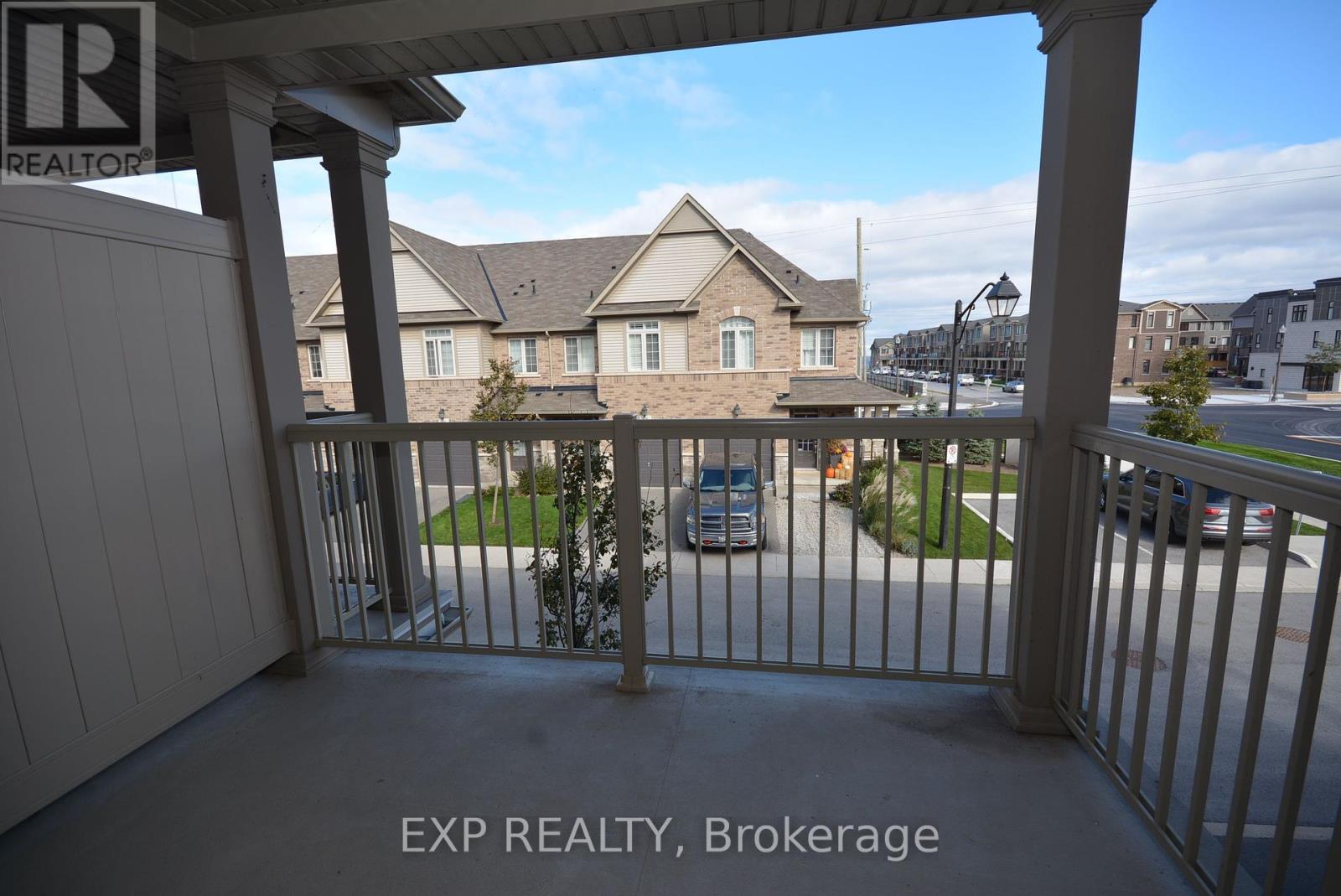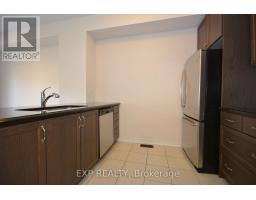19 - 515 Winston Road Grimsby, Ontario L3M 0C8
2 Bedroom
2 Bathroom
1099.9909 - 1499.9875 sqft
Central Air Conditioning
Forced Air
$2,490 Monthly
Beautiful bright townhome located in desirable Grimsby neighbourhood. Walking distance to the lake and a short drive to 50 Point Marina. Spacious 1,259 sq.ft of living space with 2 beds and 2 baths. Great layout with 9 ft ceilings & engineered Oak hardwood floors. Eat-in kitchen features stainless steel appliances, breakfast bar, oak cabinets & granite counters. Walkout to balcony. Great location with easy access to QEW! Tenant to pay utilities (Heat, Hydro, Water). (id:50886)
Property Details
| MLS® Number | X11913993 |
| Property Type | Single Family |
| Community Name | 540 - Grimsby Beach |
| Features | In Suite Laundry |
| ParkingSpaceTotal | 2 |
Building
| BathroomTotal | 2 |
| BedroomsAboveGround | 2 |
| BedroomsTotal | 2 |
| Appliances | Dishwasher, Dryer, Refrigerator, Stove, Washer |
| ConstructionStyleAttachment | Attached |
| CoolingType | Central Air Conditioning |
| ExteriorFinish | Brick Facing, Aluminum Siding |
| FoundationType | Poured Concrete |
| HalfBathTotal | 1 |
| HeatingFuel | Natural Gas |
| HeatingType | Forced Air |
| StoriesTotal | 3 |
| SizeInterior | 1099.9909 - 1499.9875 Sqft |
| Type | Row / Townhouse |
| UtilityWater | Municipal Water |
Parking
| Attached Garage |
Land
| Acreage | No |
| Sewer | Sanitary Sewer |
| SizeDepth | 40 Ft ,7 In |
| SizeFrontage | 21 Ft |
| SizeIrregular | 21 X 40.6 Ft |
| SizeTotalText | 21 X 40.6 Ft|under 1/2 Acre |
Rooms
| Level | Type | Length | Width | Dimensions |
|---|---|---|---|---|
| Second Level | Living Room | 3.48 m | 4.6 m | 3.48 m x 4.6 m |
| Second Level | Kitchen | 3.15 m | 2.44 m | 3.15 m x 2.44 m |
| Second Level | Dining Room | 3.51 m | 2.44 m | 3.51 m x 2.44 m |
| Third Level | Primary Bedroom | 4.39 m | 3.25 m | 4.39 m x 3.25 m |
| Third Level | Bedroom 2 | 2.67 m | Measurements not available x 2.67 m | |
| Third Level | Bathroom | 1.37 m | 2.13 m | 1.37 m x 2.13 m |
| Main Level | Laundry Room | 0.91 m | 0.91 m | 0.91 m x 0.91 m |
| Main Level | Bathroom | 0.91 m | 0.91 m | 0.91 m x 0.91 m |
Interested?
Contact us for more information
Leo Manchisi
Salesperson
Exp Realty
2010 Winston Park Dr #290a
Oakville, Ontario L6H 5R7
2010 Winston Park Dr #290a
Oakville, Ontario L6H 5R7
Sean Hartley Kavanagh
Broker
Exp Realty
2010 Winston Park Dr #290a
Oakville, Ontario L6H 5R7
2010 Winston Park Dr #290a
Oakville, Ontario L6H 5R7

































