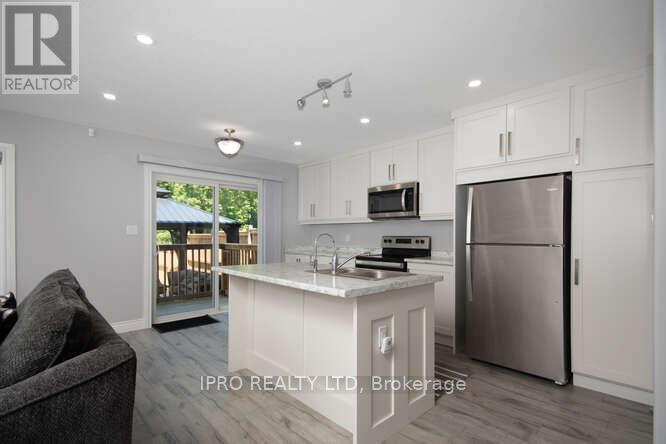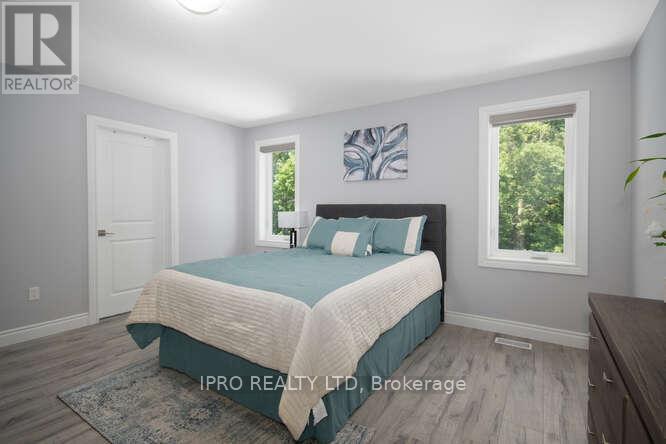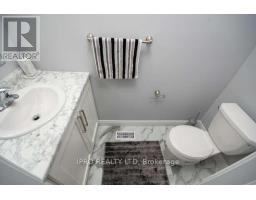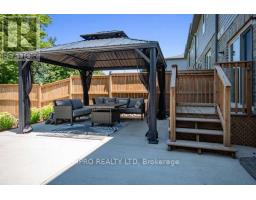19 - 61 Vienna Road Tillsonburg, Ontario N4G 0J6
3 Bedroom
3 Bathroom
Central Air Conditioning
Forced Air
$575,000
This home shows like a model home, SOLID Built townhome built in 2021, it feels like a Detached home. Home backs onto Green space which is directly behind Cornation park. Three good sized bedrooms that won't disappoint, nice open concept. Includes all appliances, window coverings, full fenced yard, with concrete poured. Over 25,000 spent. (4 year extend warranty on appliances) POTLC is $199.32. **** EXTRAS **** 2 Car garage, 2 car parking, there is no need to inspect very clean home. Very quiet area. (id:50886)
Property Details
| MLS® Number | X9231057 |
| Property Type | Single Family |
| ParkingSpaceTotal | 4 |
Building
| BathroomTotal | 3 |
| BedroomsAboveGround | 3 |
| BedroomsTotal | 3 |
| BasementDevelopment | Unfinished |
| BasementType | N/a (unfinished) |
| ConstructionStyleAttachment | Attached |
| CoolingType | Central Air Conditioning |
| ExteriorFinish | Brick, Vinyl Siding |
| FlooringType | Tile, Laminate |
| FoundationType | Unknown |
| HalfBathTotal | 1 |
| HeatingFuel | Natural Gas |
| HeatingType | Forced Air |
| StoriesTotal | 2 |
| Type | Row / Townhouse |
| UtilityWater | Municipal Water |
Parking
| Garage |
Land
| Acreage | No |
| Sewer | Sanitary Sewer |
| SizeDepth | 121 Ft |
| SizeFrontage | 23 Ft |
| SizeIrregular | 23 X 121 Ft |
| SizeTotalText | 23 X 121 Ft |
Rooms
| Level | Type | Length | Width | Dimensions |
|---|---|---|---|---|
| Second Level | Bedroom | 4.57 m | 4.26 m | 4.57 m x 4.26 m |
| Second Level | Bedroom | 4.26 m | 3.35 m | 4.26 m x 3.35 m |
| Second Level | Bedroom | 3.67 m | 3.34 m | 3.67 m x 3.34 m |
| Second Level | Bathroom | Measurements not available | ||
| Second Level | Bathroom | Measurements not available | ||
| Main Level | Bathroom | Measurements not available | ||
| Main Level | Kitchen | 4.26 m | 2.13 m | 4.26 m x 2.13 m |
| Main Level | Great Room | 4.26 m | 4.22 m | 4.26 m x 4.22 m |
https://www.realtor.ca/real-estate/27230021/19-61-vienna-road-tillsonburg
Interested?
Contact us for more information
Kevin O. Parker
Salesperson
Ipro Realty Ltd
272 Queen Street East
Brampton, Ontario L6V 1B9
272 Queen Street East
Brampton, Ontario L6V 1B9





















































