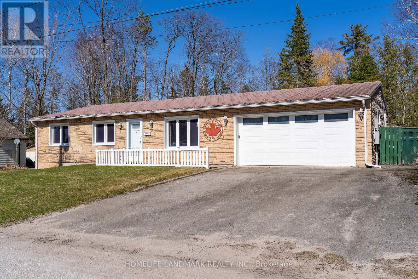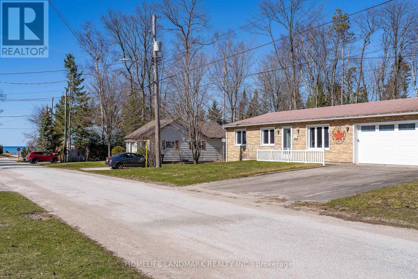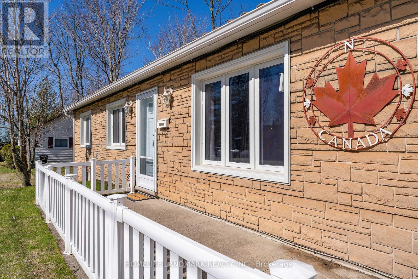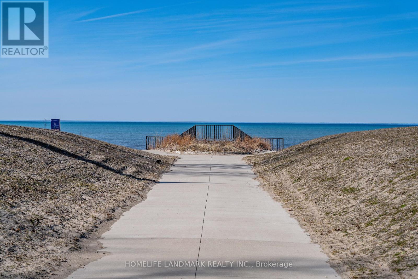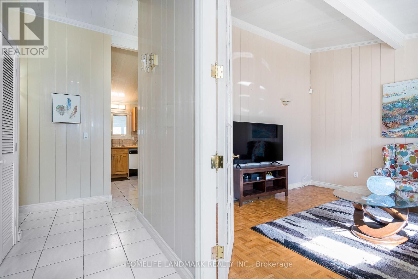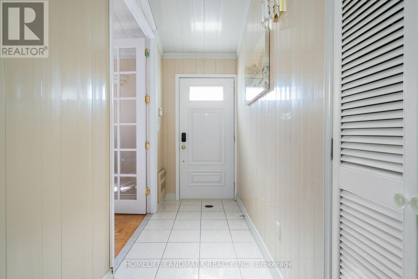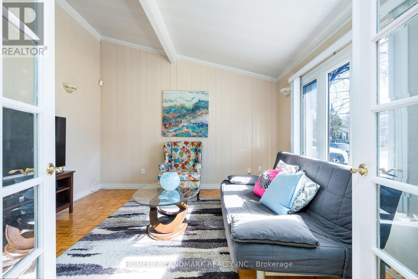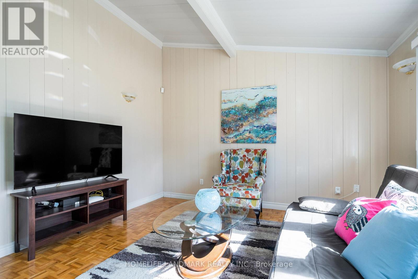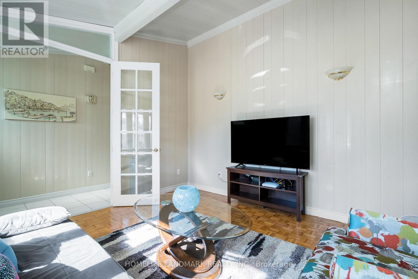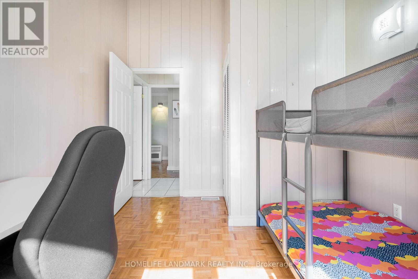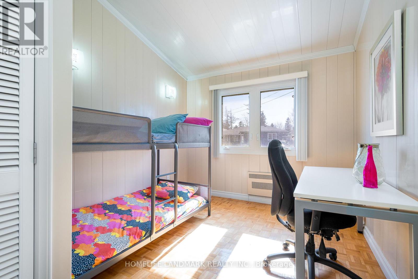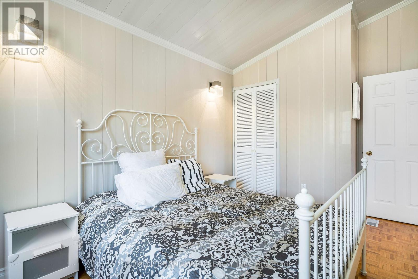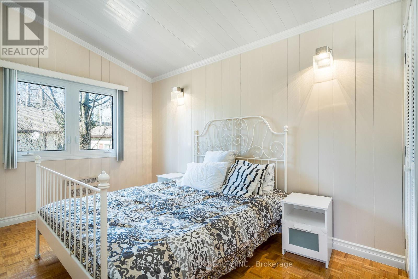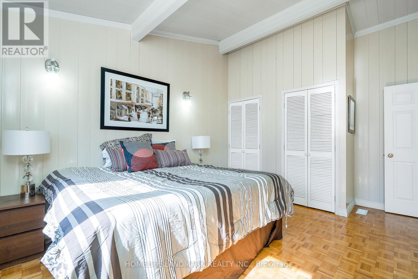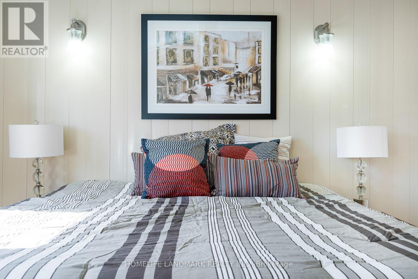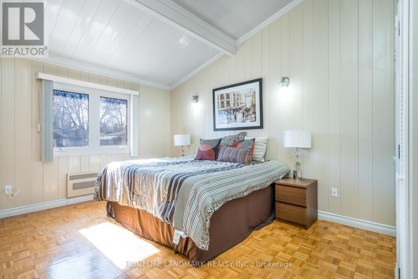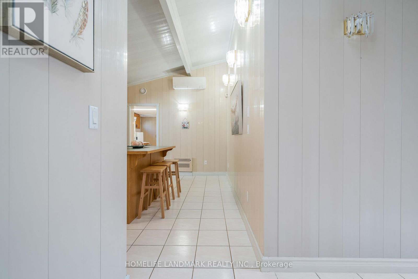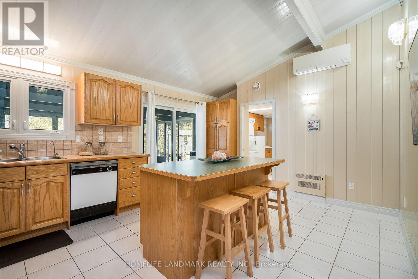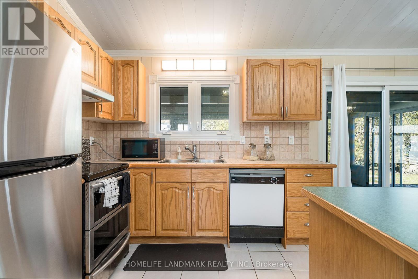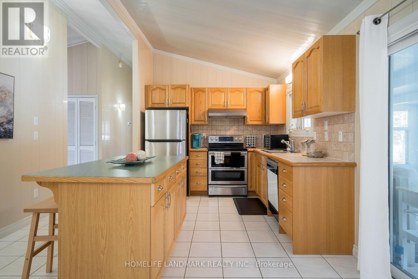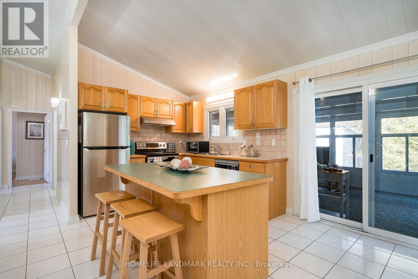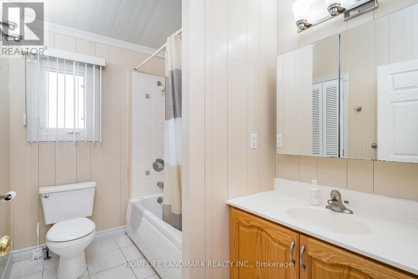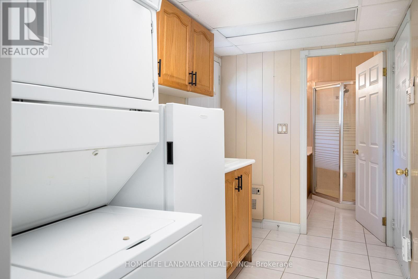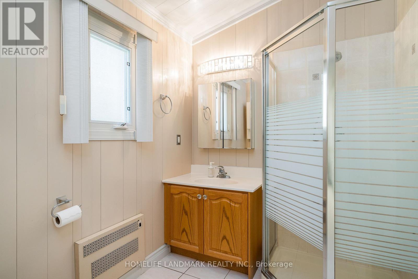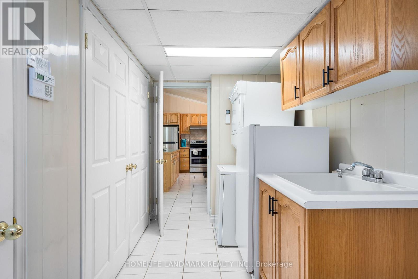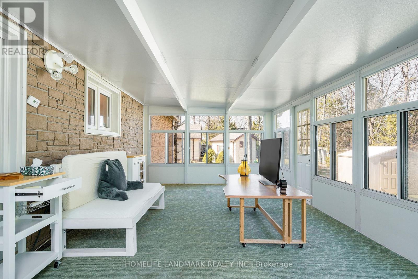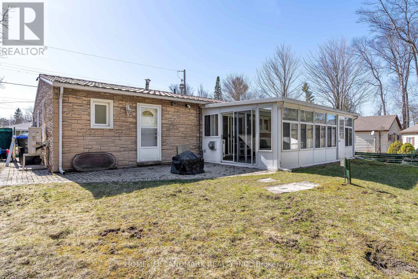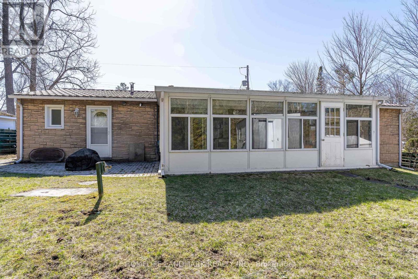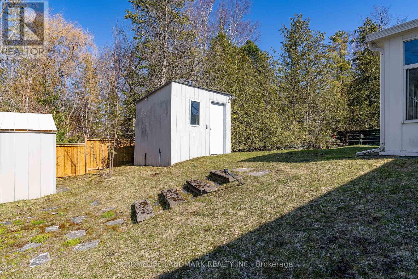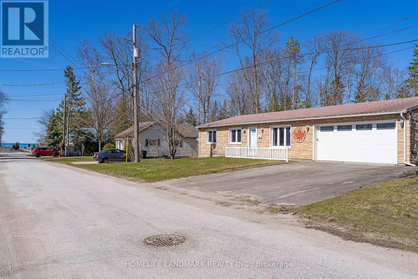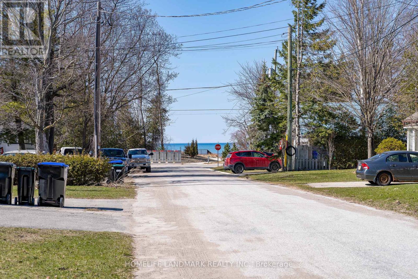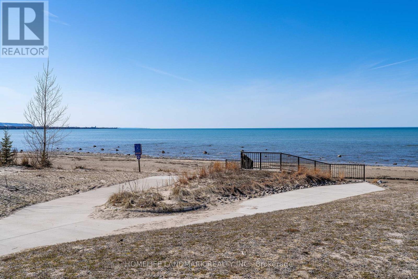19 62nd Street N Wasaga Beach, Ontario L9Z 1V4
$699,000
Discover this exceptional custom-built bungalow by Royal Building System, crafted with durable ICF-Constructed Ranch-Style and situated on a generous 75-foot wide lot - just a short 1-minute stroll to the 14-kilometer-long sandy shores of Georgian Bay in Wasaga Beachs desirable South End.Offering 1,365 square feet of living space, this thoughtfully designed 3-bedroom, 2-bathroom home features a spacious double wide garage with interior access to the laundry room and second bathroom. The private backyard adds to the charm, providing a peaceful outdoor retreat.This low-maintenance home is constructed to exceptionally high standards, boasting solid concrete interior and exterior walls - a truly rare find in Wasaga Beach.Highlights include a bright eat-in kitchen with a large island, all kitchen and laundry appliances, and a mix of hardwood and ceramic flooring throughout (with carpeting only in the spacious 12' x 23' four-season sunroom). Most rooms feature vaulted ceilings, enhancing the open and airy feel.Efficiency and comfort abound with a High-Efficiency Gas Boiler, Tankless Hot Water Heater, Mitsubishi Heat Pump with wall-mounted cooling unit, an 11 kW Generac Guardian Generator, Indoor Air Quality System, Water Softener, Reverse Osmosis System, Security System, and Central Vacuum.A one-of-a-kind property offering both elegance and resilience, just steps from the bay. (id:50886)
Property Details
| MLS® Number | S12091954 |
| Property Type | Single Family |
| Community Name | Wasaga Beach |
| Features | Flat Site |
| Parking Space Total | 5 |
Building
| Bathroom Total | 2 |
| Bedrooms Above Ground | 3 |
| Bedrooms Total | 3 |
| Age | 16 To 30 Years |
| Appliances | Central Vacuum, Water Heater - Tankless, Water Heater, Water Softener, Dishwasher, Dryer, Garage Door Opener, Stove, Washer, Window Coverings, Refrigerator |
| Architectural Style | Bungalow |
| Construction Style Attachment | Detached |
| Cooling Type | Wall Unit |
| Exterior Finish | Concrete |
| Fire Protection | Alarm System, Smoke Detectors |
| Foundation Type | Slab, Concrete |
| Heating Fuel | Natural Gas |
| Heating Type | Hot Water Radiator Heat |
| Stories Total | 1 |
| Size Interior | 1,100 - 1,500 Ft2 |
| Type | House |
| Utility Water | Municipal Water |
Parking
| Attached Garage | |
| Garage | |
| Inside Entry |
Land
| Acreage | No |
| Sewer | Sanitary Sewer |
| Size Depth | 99 Ft ,7 In |
| Size Frontage | 75 Ft |
| Size Irregular | 75 X 99.6 Ft ; 74.98 Ft X 99.64ft ,75.61ft X 89.16ft |
| Size Total Text | 75 X 99.6 Ft ; 74.98 Ft X 99.64ft ,75.61ft X 89.16ft|under 1/2 Acre |
| Zoning Description | Res |
Rooms
| Level | Type | Length | Width | Dimensions |
|---|---|---|---|---|
| Main Level | Other | 7.01 m | 3.65 m | 7.01 m x 3.65 m |
| Main Level | Living Room | 3.96 m | 3.96 m | 3.96 m x 3.96 m |
| Main Level | Kitchen | 3.91 m | 5.18 m | 3.91 m x 5.18 m |
| Main Level | Primary Bedroom | 3.96 m | 4.72 m | 3.96 m x 4.72 m |
| Main Level | Bedroom | 2.89 m | 3.96 m | 2.89 m x 3.96 m |
| Main Level | Bedroom | 3.04 m | 3.96 m | 3.04 m x 3.96 m |
| Main Level | Laundry Room | 1.82 m | 3.65 m | 1.82 m x 3.65 m |
Utilities
| Cable | Installed |
| Electricity | Installed |
| Wireless | Available |
| Sewer | Installed |
https://www.realtor.ca/real-estate/28189064/19-62nd-street-n-wasaga-beach-wasaga-beach
Contact Us
Contact us for more information
Chris Lu
Salesperson
aiwu.ca/
7240 Woodbine Ave Unit 103
Markham, Ontario L3R 1A4
(905) 305-1600
(905) 305-1609
www.homelifelandmark.com/


