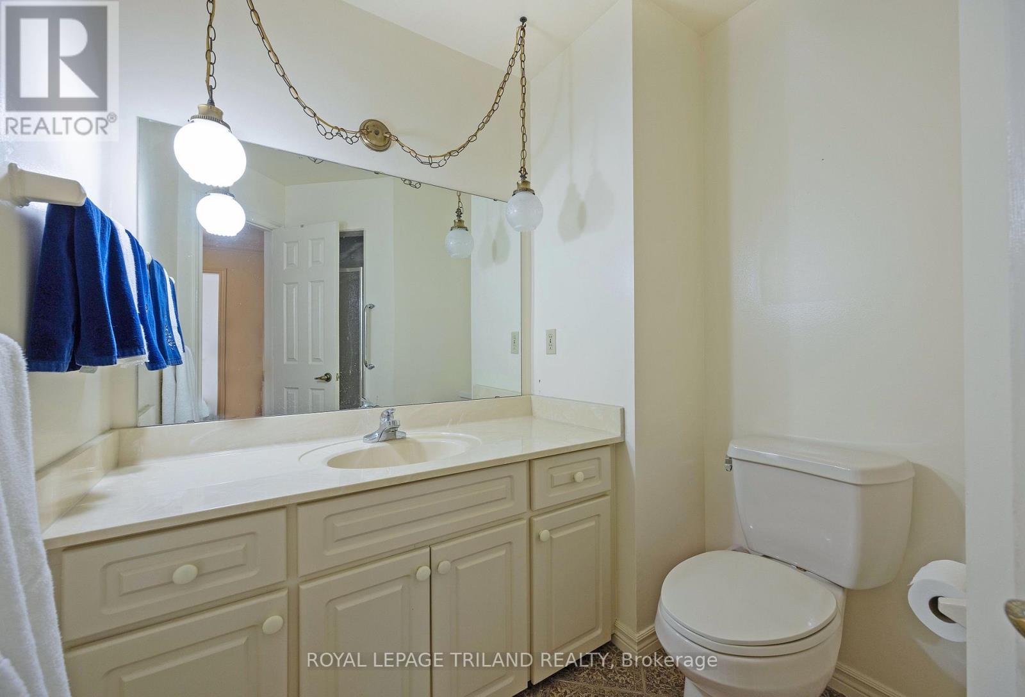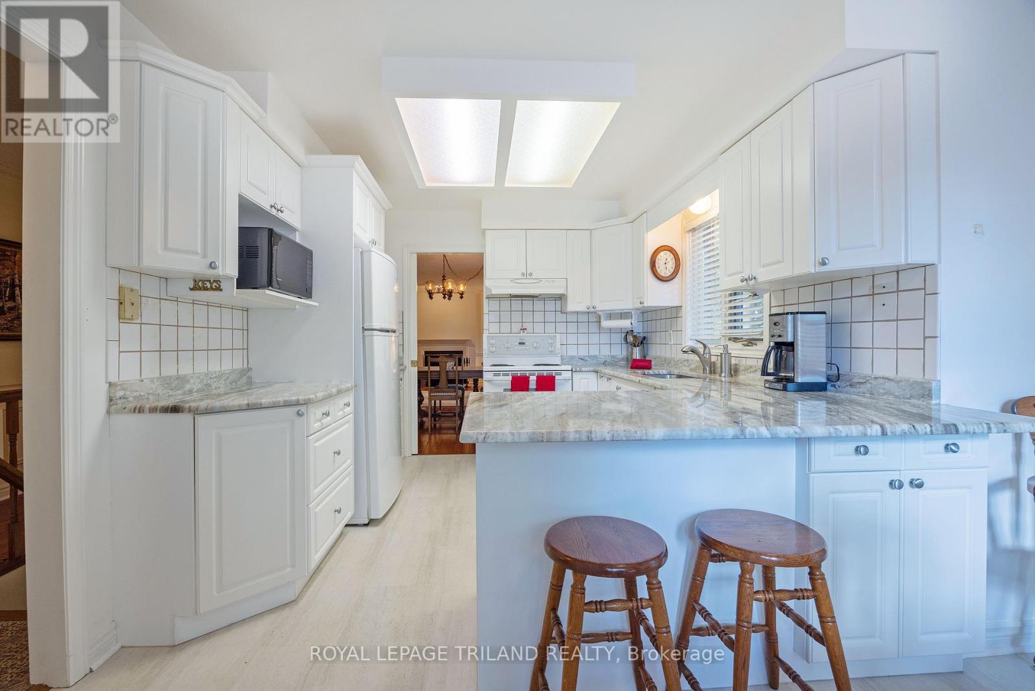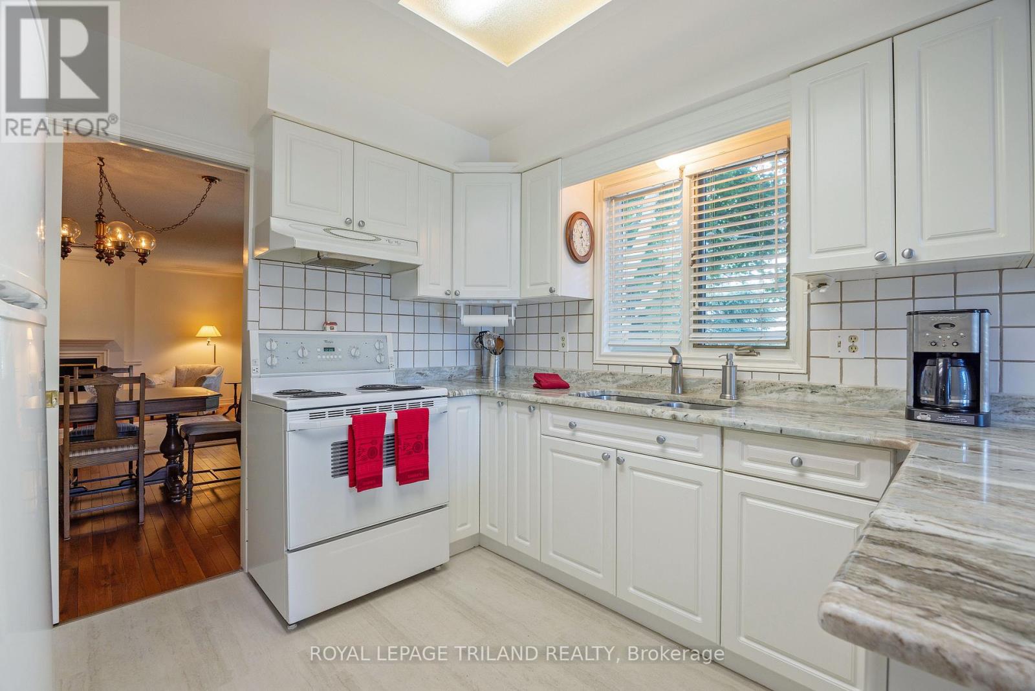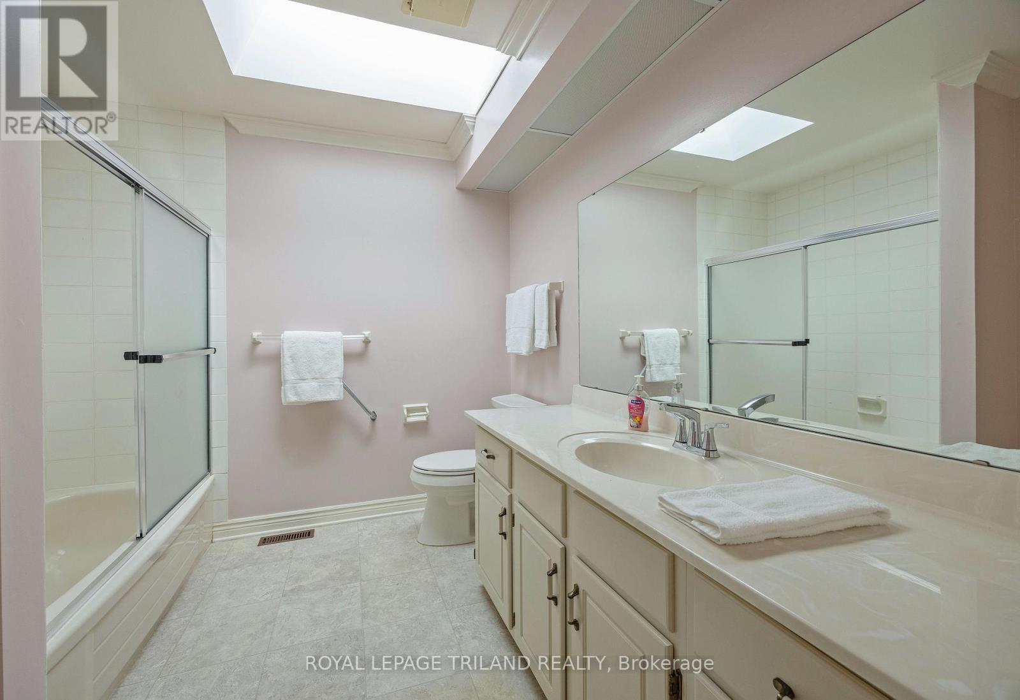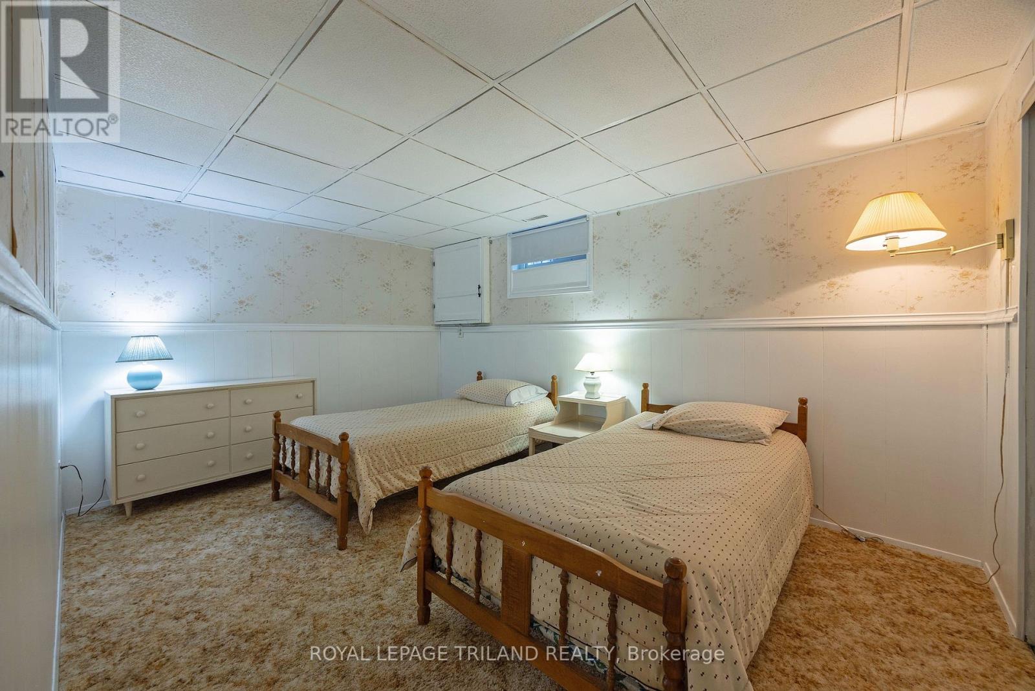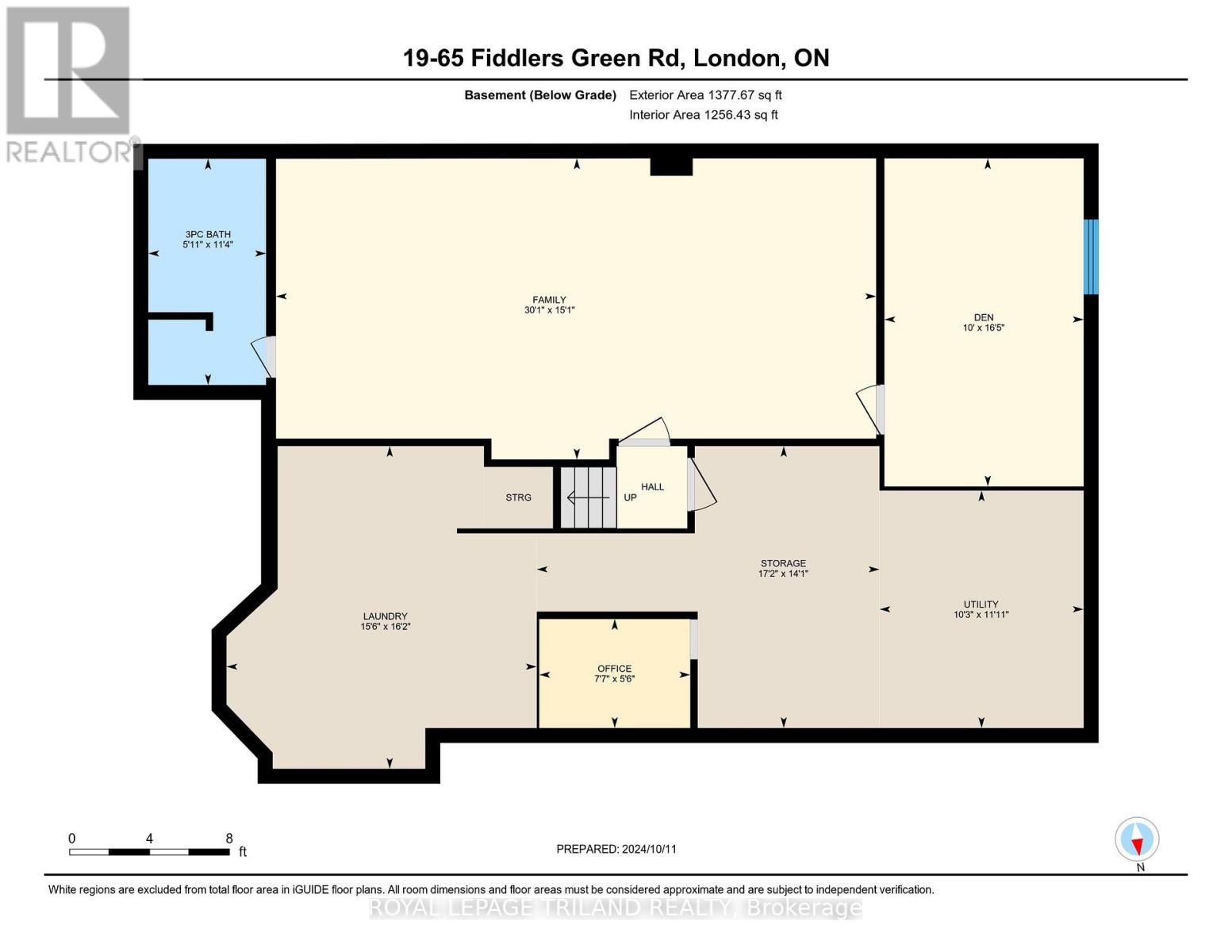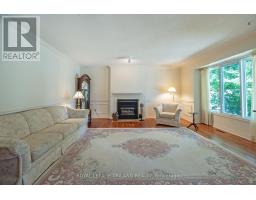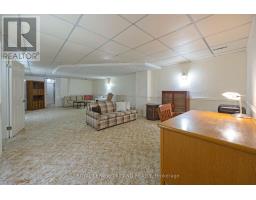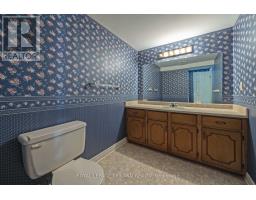19 - 65 Fiddlers Green Road London, Ontario N6H 4V5
$564,900Maintenance, Common Area Maintenance, Insurance
$460 Monthly
Maintenance, Common Area Maintenance, Insurance
$460 MonthlyLeave your car in the garage because this lovely condo has the most convenient location in the complex. It is steps away from the back gate that is a 5 minute walk to Remark, Loblaws Superstore,Shoppers pharmacy and all the conveniences you will need. You will be on a quiet circle of only 9 other condos with a park like and private setting. The upper level has modern hardwood floors and a bright newer kitchen with a spacious charming breakfast nook leading out to your own private courtyard . The gracious living room with gas fireplace has a wall of windows that overlook a private park-like space. The floor plan allows ample room to easily add a main floor laundry. Each bedroom has access to a full bathroom and the finished lower level also has a third full bathroom. The 2 car garage is spacious and allows for easy access..guest parking is steps away. (id:50886)
Property Details
| MLS® Number | X10422574 |
| Property Type | Single Family |
| Community Name | North P |
| AmenitiesNearBy | Place Of Worship, Public Transit |
| CommunicationType | Internet Access |
| CommunityFeatures | Pet Restrictions |
| EquipmentType | Water Heater - Gas |
| Features | Cul-de-sac, Conservation/green Belt, Level |
| ParkingSpaceTotal | 4 |
| RentalEquipmentType | Water Heater - Gas |
Building
| BathroomTotal | 3 |
| BedroomsAboveGround | 2 |
| BedroomsTotal | 2 |
| Appliances | Garage Door Opener Remote(s), Water Heater, Dryer, Refrigerator, Stove, Washer |
| ArchitecturalStyle | Bungalow |
| BasementDevelopment | Finished |
| BasementType | Full (finished) |
| CoolingType | Central Air Conditioning |
| ExteriorFinish | Brick |
| FoundationType | Concrete |
| HeatingFuel | Natural Gas |
| HeatingType | Forced Air |
| StoriesTotal | 1 |
| SizeInterior | 1199.9898 - 1398.9887 Sqft |
Parking
| Attached Garage |
Land
| Acreage | No |
| FenceType | Fenced Yard |
| LandAmenities | Place Of Worship, Public Transit |
| ZoningDescription | R5-4 |
Rooms
| Level | Type | Length | Width | Dimensions |
|---|---|---|---|---|
| Basement | Office | 1.66 m | 2.31 m | 1.66 m x 2.31 m |
| Basement | Utility Room | 3.63 m | 3.12 m | 3.63 m x 3.12 m |
| Basement | Den | 5.01 m | 3.94 m | 5.01 m x 3.94 m |
| Basement | Family Room | 4.6 m | 9.16 m | 4.6 m x 9.16 m |
| Basement | Laundry Room | 4.93 m | 4.74 m | 4.93 m x 4.74 m |
| Main Level | Living Room | 5.12 m | 4.64 m | 5.12 m x 4.64 m |
| Main Level | Dining Room | 5.51 m | 2.36 m | 5.51 m x 2.36 m |
| Main Level | Foyer | 3.03 m | 3.26 m | 3.03 m x 3.26 m |
| Main Level | Kitchen | 3.03 m | 2.96 m | 3.03 m x 2.96 m |
| Main Level | Eating Area | 3.67 m | 3.11 m | 3.67 m x 3.11 m |
| Main Level | Bedroom | 3.63 m | 4.27 m | 3.63 m x 4.27 m |
| Main Level | Primary Bedroom | 3.94 m | 7.44 m | 3.94 m x 7.44 m |
https://www.realtor.ca/real-estate/27647298/19-65-fiddlers-green-road-london-north-p
Interested?
Contact us for more information
Janice Granger
Broker










