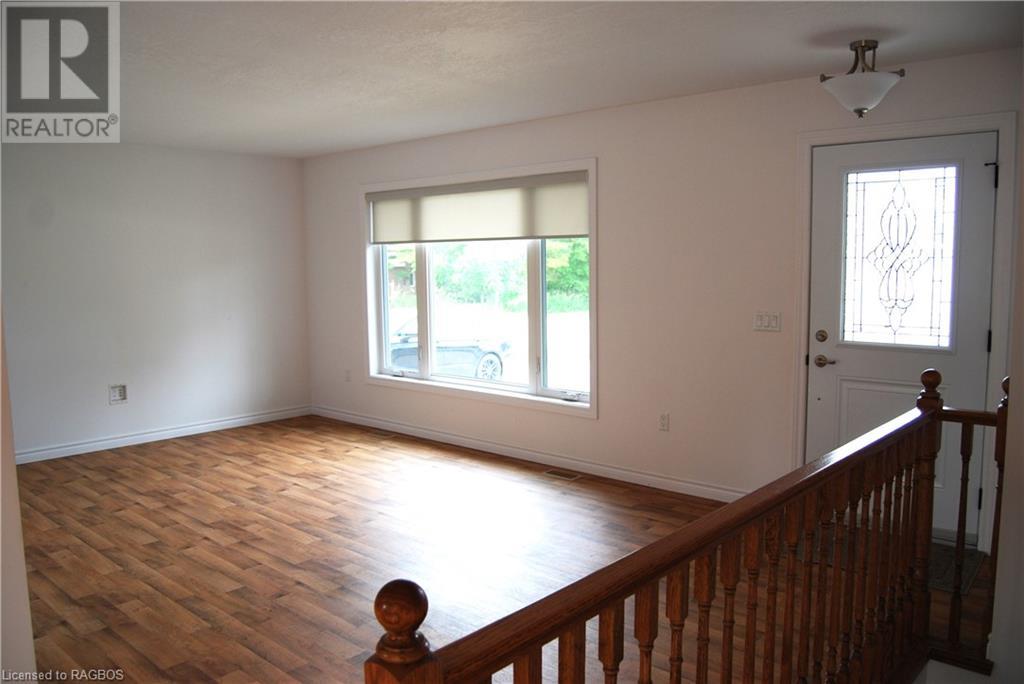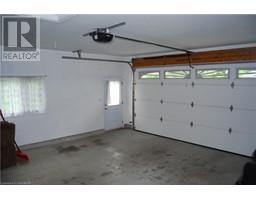19 Allan Street W Clifford, Ontario N0G 1M0
3 Bedroom
2 Bathroom
1100 sqft
Bungalow
Central Air Conditioning
Forced Air
$799,000
Newer quality bungalow with attached double garage features 3 bedrooms, 1 1/2 bathrooms, eat-in kitchen with patio doors to 12 x 16 rear deck, livingroom and main floor laundry. Unfinished basement has rough-in for bathroom, and a walk up to the garage. (id:50886)
Property Details
| MLS® Number | 40607952 |
| Property Type | Single Family |
| AmenitiesNearBy | Park, Place Of Worship |
| CommunityFeatures | Community Centre, School Bus |
| EquipmentType | None |
| Features | Southern Exposure, Sump Pump, Automatic Garage Door Opener |
| ParkingSpaceTotal | 5 |
| RentalEquipmentType | None |
Building
| BathroomTotal | 2 |
| BedroomsAboveGround | 3 |
| BedroomsTotal | 3 |
| Appliances | Water Softener |
| ArchitecturalStyle | Bungalow |
| BasementDevelopment | Unfinished |
| BasementType | Full (unfinished) |
| ConstructedDate | 2018 |
| ConstructionStyleAttachment | Detached |
| CoolingType | Central Air Conditioning |
| ExteriorFinish | Brick, Vinyl Siding |
| FireProtection | Smoke Detectors |
| FoundationType | Poured Concrete |
| HalfBathTotal | 1 |
| HeatingFuel | Natural Gas |
| HeatingType | Forced Air |
| StoriesTotal | 1 |
| SizeInterior | 1100 Sqft |
| Type | House |
| UtilityWater | Municipal Water |
Parking
| Attached Garage |
Land
| Acreage | No |
| LandAmenities | Park, Place Of Worship |
| Sewer | Municipal Sewage System |
| SizeDepth | 66 Ft |
| SizeFrontage | 130 Ft |
| SizeTotalText | Under 1/2 Acre |
| ZoningDescription | R1b |
Rooms
| Level | Type | Length | Width | Dimensions |
|---|---|---|---|---|
| Basement | Recreation Room | 24'5'' x 46'7'' | ||
| Main Level | 2pc Bathroom | Measurements not available | ||
| Main Level | 3pc Bathroom | Measurements not available | ||
| Main Level | Laundry Room | 8'10'' x 5'5'' | ||
| Main Level | Bedroom | 9'10'' x 10'0'' | ||
| Main Level | Bedroom | 12'3'' x 9'6'' | ||
| Main Level | Primary Bedroom | 12'2'' x 12'1'' | ||
| Main Level | Living Room | 12'2'' x 12'1'' | ||
| Main Level | Dining Room | 13'0'' x 10'11'' | ||
| Main Level | Kitchen | 12'11'' x 12'3'' |
https://www.realtor.ca/real-estate/27063974/19-allan-street-w-clifford
Interested?
Contact us for more information
Keith Gray
Salesperson
RE/MAX Midwestern Realty Inc Brokerage (Har)
90 Elora Street South, Box 748
Harriston, Ontario N0G 1Z0
90 Elora Street South, Box 748
Harriston, Ontario N0G 1Z0



































