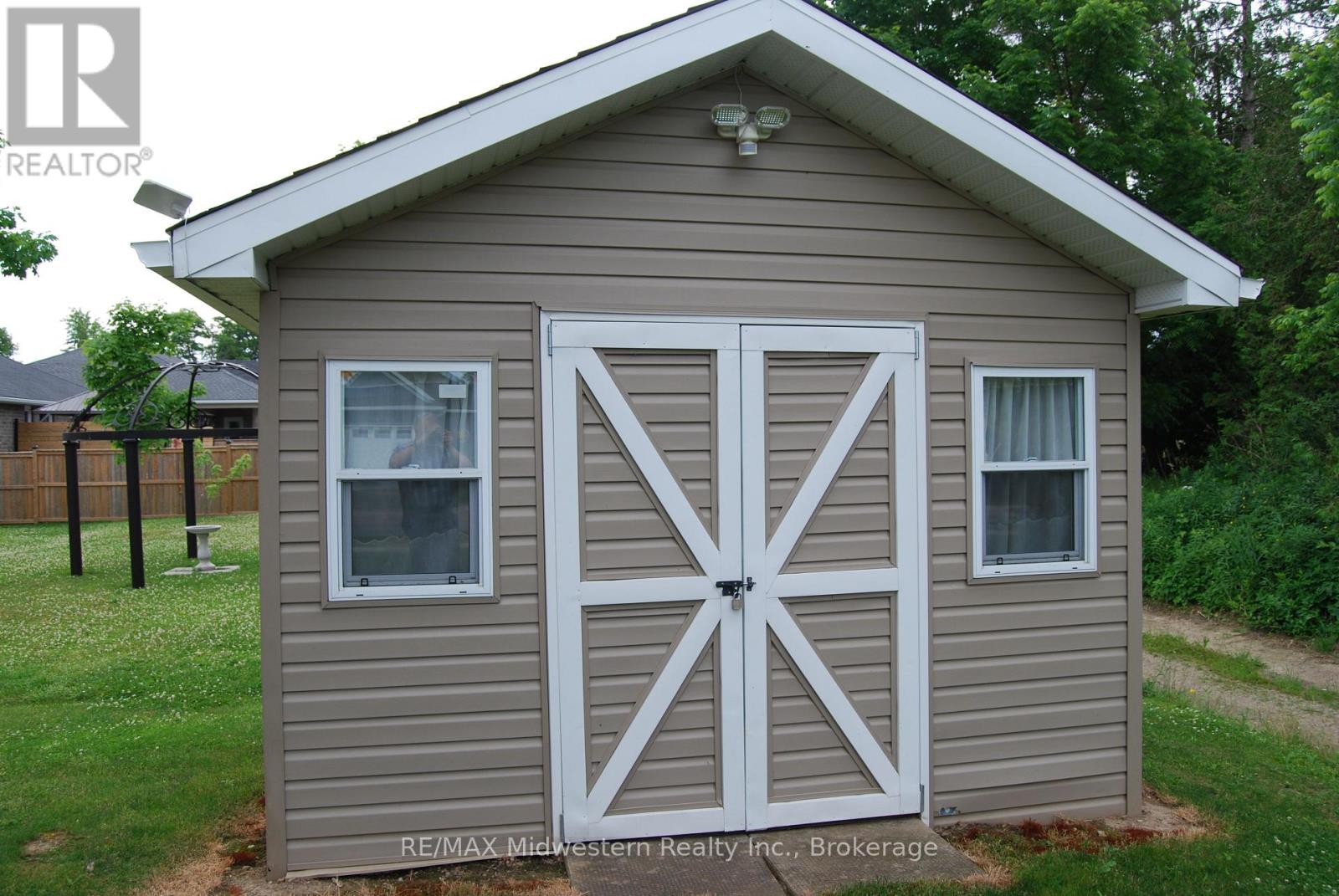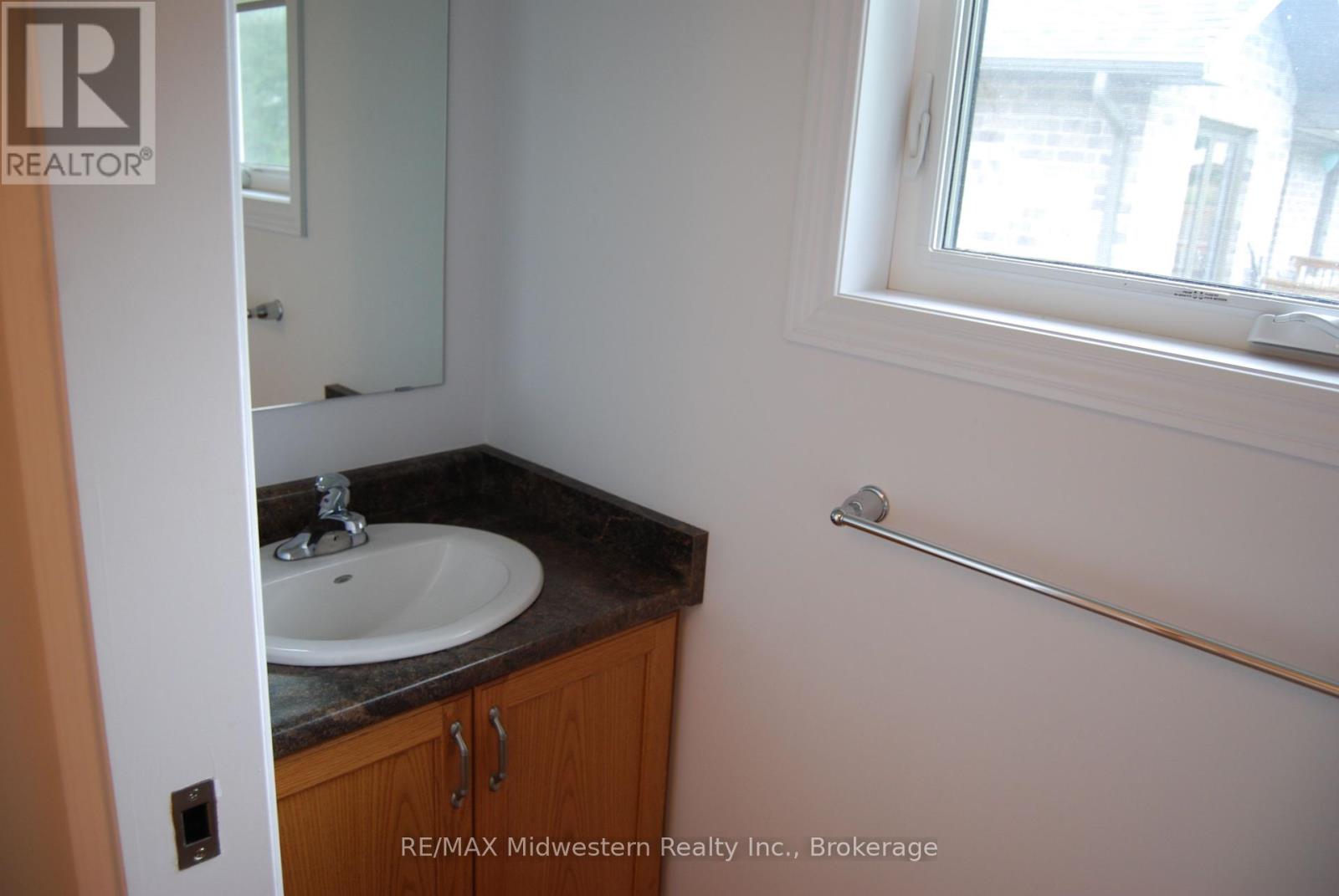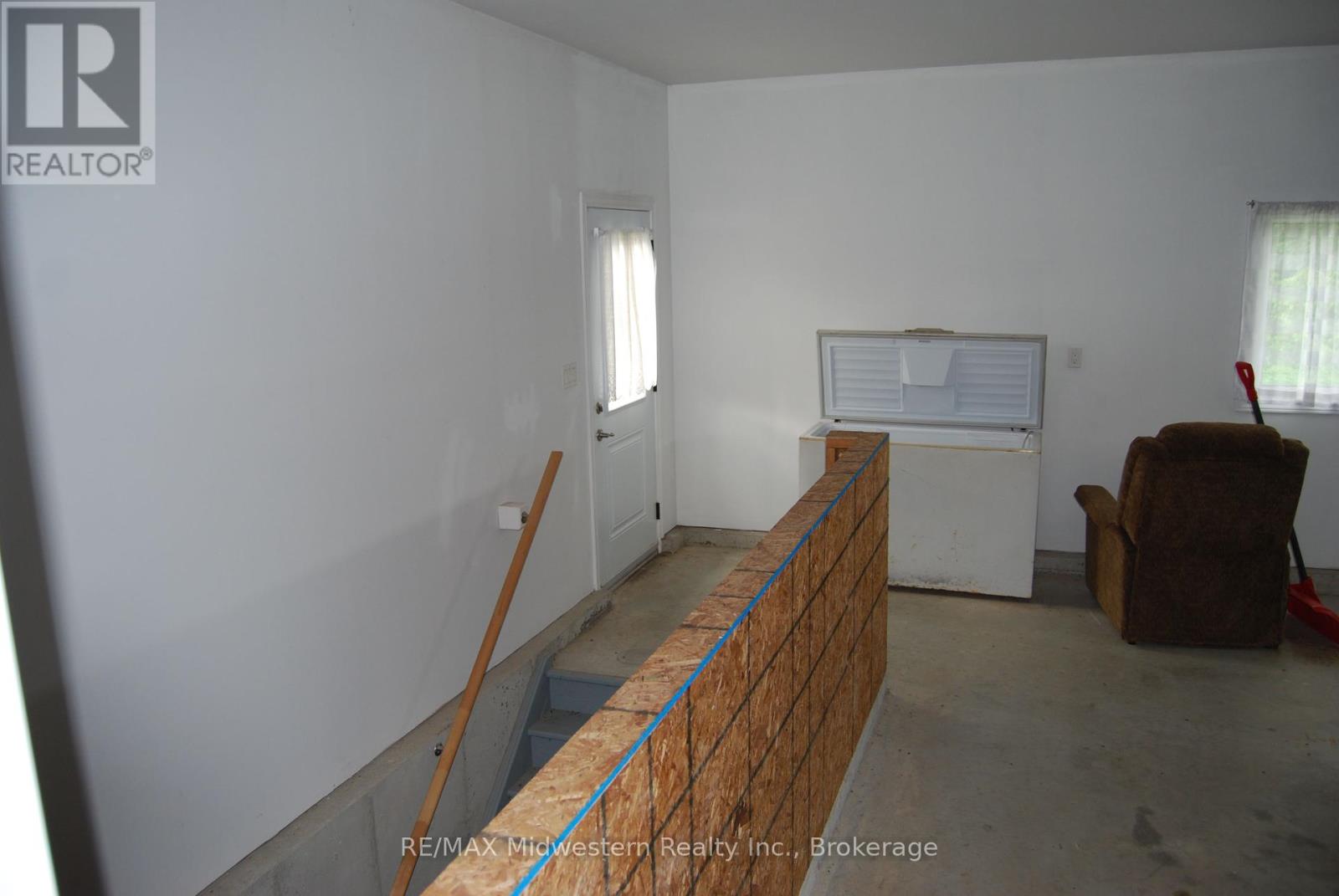19 Allan Street W Minto, Ontario N0G 1M0
3 Bedroom
2 Bathroom
1099.9909 - 1499.9875 sqft
Bungalow
Central Air Conditioning, Air Exchanger
Forced Air
$649,000
Newer quality bungalow with attached double garage features 3 bedrooms, 1.5 bathrooms, eat-in kitchen with patio doors to 12 x 16 rear deck, livingroom and main floor laundry. Unfinished basement has rough-in for bathroom, and a walk up to the garage. (id:50886)
Property Details
| MLS® Number | X11913992 |
| Property Type | Single Family |
| Community Name | Clifford |
| CommunityFeatures | Community Centre |
| Features | Sump Pump |
| ParkingSpaceTotal | 6 |
Building
| BathroomTotal | 2 |
| BedroomsAboveGround | 3 |
| BedroomsTotal | 3 |
| Appliances | Garage Door Opener Remote(s), Water Heater, Water Softener |
| ArchitecturalStyle | Bungalow |
| BasementDevelopment | Unfinished |
| BasementType | Full (unfinished) |
| ConstructionStyleAttachment | Detached |
| CoolingType | Central Air Conditioning, Air Exchanger |
| ExteriorFinish | Brick, Vinyl Siding |
| FoundationType | Poured Concrete |
| HalfBathTotal | 1 |
| HeatingFuel | Natural Gas |
| HeatingType | Forced Air |
| StoriesTotal | 1 |
| SizeInterior | 1099.9909 - 1499.9875 Sqft |
| Type | House |
| UtilityWater | Municipal Water |
Parking
| Attached Garage |
Land
| Acreage | No |
| Sewer | Sanitary Sewer |
| SizeDepth | 66 Ft |
| SizeFrontage | 130 Ft |
| SizeIrregular | 130 X 66 Ft |
| SizeTotalText | 130 X 66 Ft |
| ZoningDescription | R1b |
Rooms
| Level | Type | Length | Width | Dimensions |
|---|---|---|---|---|
| Basement | Recreational, Games Room | 744 m | 14.2 m | 744 m x 14.2 m |
| Main Level | Kitchen | 3.94 m | 3.73 m | 3.94 m x 3.73 m |
| Main Level | Dining Room | 3.96 m | 3.33 m | 3.96 m x 3.33 m |
| Main Level | Living Room | 3.71 m | 3.68 m | 3.71 m x 3.68 m |
| Main Level | Bedroom | 3.71 m | 3.68 m | 3.71 m x 3.68 m |
| Main Level | Bedroom 2 | 3.73 m | 2.9 m | 3.73 m x 2.9 m |
| Main Level | Bedroom 3 | 3 m | 3.05 m | 3 m x 3.05 m |
| Main Level | Laundry Room | 2.69 m | 1.65 m | 2.69 m x 1.65 m |
| Main Level | Bathroom | 1.8 m | 3.05 m | 1.8 m x 3.05 m |
| Main Level | Bathroom | 0.9 m | 18 m | 0.9 m x 18 m |
https://www.realtor.ca/real-estate/27780625/19-allan-street-w-minto-clifford-clifford
Interested?
Contact us for more information
Keith Douglas Gray
Salesperson
RE/MAX Midwestern Realty Inc.
90 Elora St S.
Harriston, Ontario N0G 1Z0
90 Elora St S.
Harriston, Ontario N0G 1Z0



































