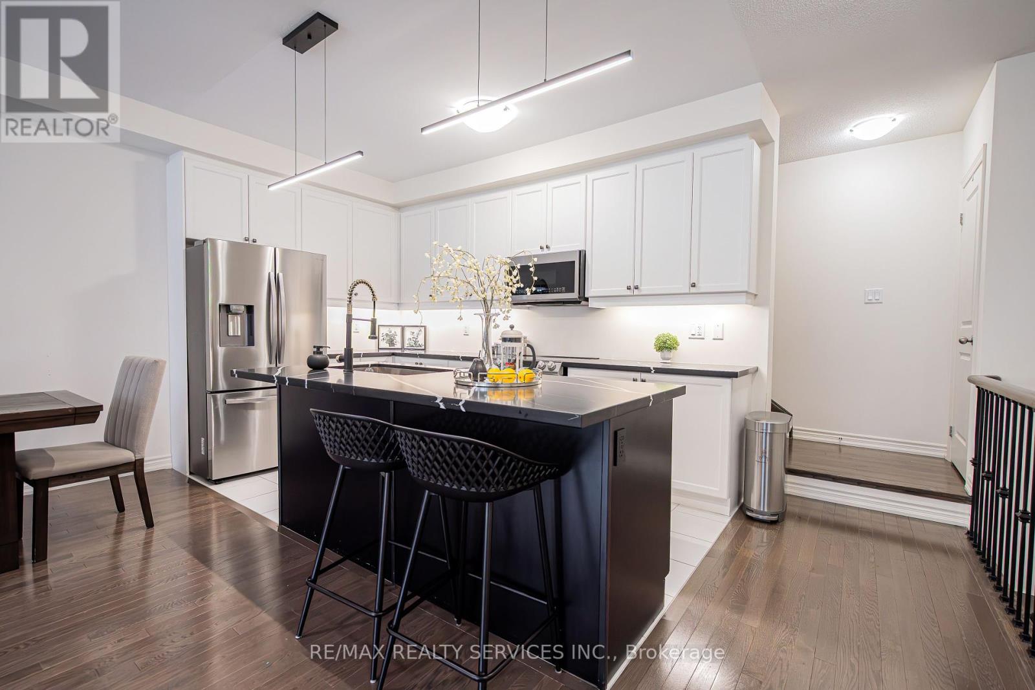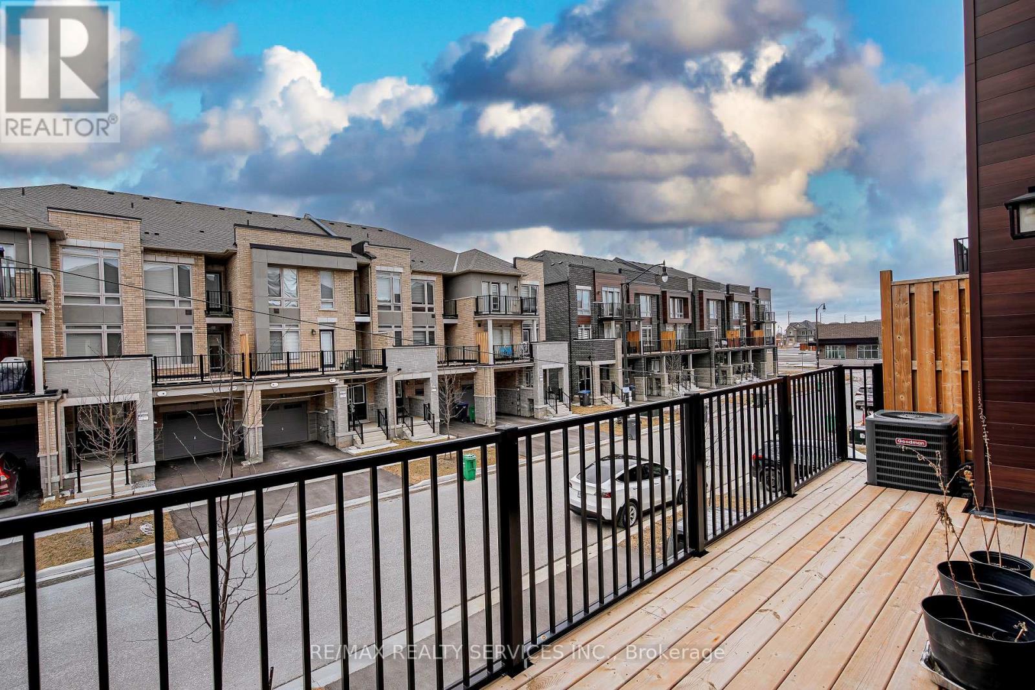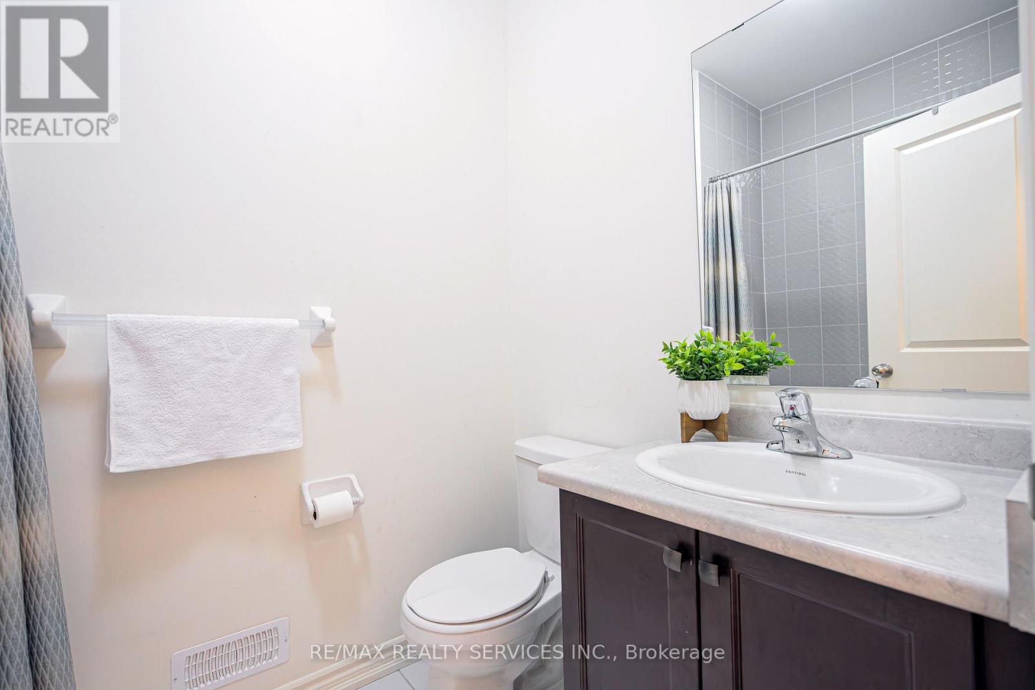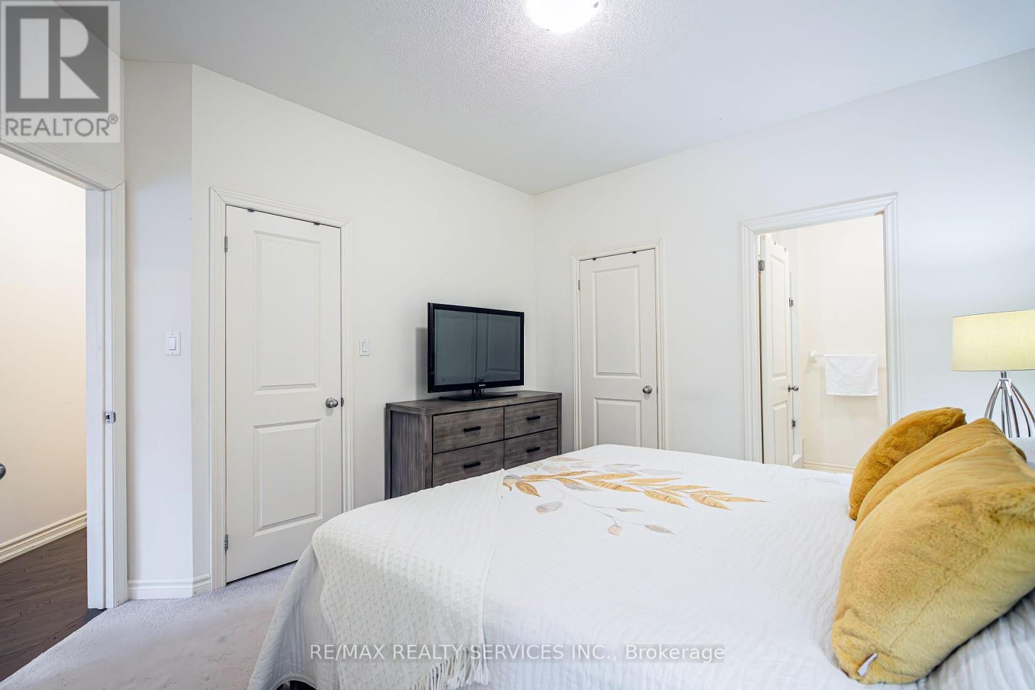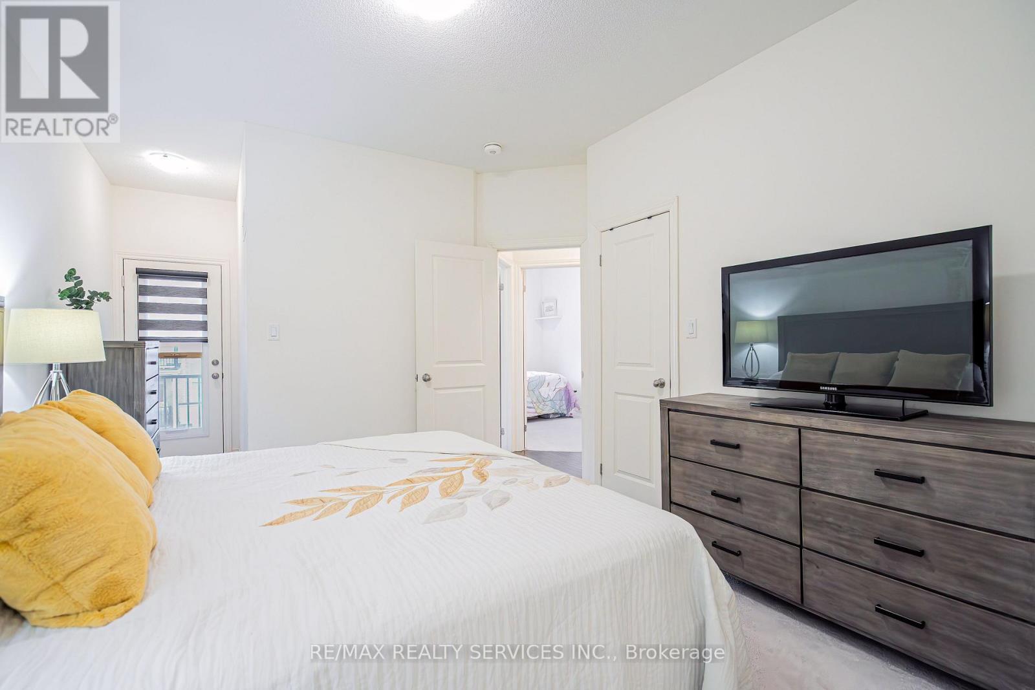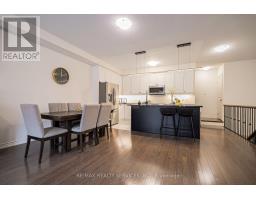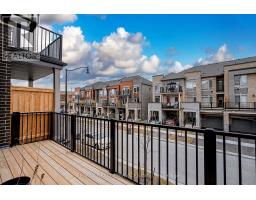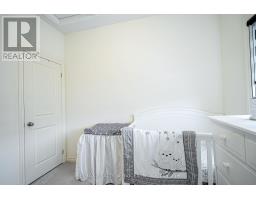19 Arrowview Drive Brampton, Ontario L7A 5H6
$789,000
Welcome to 19 Arrowview, Located in the Sought-After Neighborhood of Northwest Brampton! This Beautifully Designed 3-storey Townhome Offers A Perfect Blend Of Style, Functionality, And Comfort. With 3 Bedrooms And 3 Bathrooms, This 1,705 Square Foot Home Is Ideal For Families Looking For Convenience And Modern Living. Lower Level Includes Conveniently Located Laundry Room Along With Garage Access. The Main Floor is Designed For Effortless Living, With An Open Concept Kitchen And Breakfast Area, As Well As A Large Living Room With Walk-out To Your Balcony. Upgraded Upgrade Kitchen Includes Quartz Countertop and Stainless Steel Appliances. Powder Room Also Included On Main Living Area Upper Floor Features A Spacious Primary Bedroom With A 3-piece Ensuite Bath For Added Privacy. Two Additional Generous-sized Bedrooms Complete The Upper Level, Making This Home Ideal For Families. The Driveway Comfortably Fits 2 Cars Along With 1 Parking In The Garage. Conveniently Located Close To Mount Pleasant GO Station, Brampton Transit, Parks, Schools of All Levels, And Shopping! (id:50886)
Property Details
| MLS® Number | W12044520 |
| Property Type | Single Family |
| Community Name | Northwest Brampton |
| Parking Space Total | 3 |
Building
| Bathroom Total | 3 |
| Bedrooms Above Ground | 3 |
| Bedrooms Total | 3 |
| Appliances | Dishwasher, Dryer, Stove, Washer, Window Coverings, Refrigerator |
| Basement Type | Full |
| Construction Style Attachment | Attached |
| Cooling Type | Central Air Conditioning |
| Exterior Finish | Brick |
| Foundation Type | Concrete |
| Half Bath Total | 1 |
| Heating Fuel | Natural Gas |
| Heating Type | Forced Air |
| Stories Total | 3 |
| Type | Row / Townhouse |
| Utility Water | Municipal Water |
Parking
| Attached Garage | |
| Garage |
Land
| Acreage | No |
| Sewer | Sanitary Sewer |
| Size Depth | 45 Ft ,11 In |
| Size Frontage | 21 Ft |
| Size Irregular | 21 X 45.93 Ft |
| Size Total Text | 21 X 45.93 Ft |
Rooms
| Level | Type | Length | Width | Dimensions |
|---|---|---|---|---|
| Main Level | Kitchen | 3.86 m | 2.36 m | 3.86 m x 2.36 m |
| Main Level | Dining Room | 6.096 m | 2.79 m | 6.096 m x 2.79 m |
| Main Level | Great Room | 4.62 m | 3.05 m | 4.62 m x 3.05 m |
| Upper Level | Primary Bedroom | 3.3 m | 3.65 m | 3.3 m x 3.65 m |
| Upper Level | Bedroom 2 | 2.43 m | 2.94 m | 2.43 m x 2.94 m |
| Upper Level | Bedroom 3 | 2.43 m | 3.5 m | 2.43 m x 3.5 m |
Contact Us
Contact us for more information
Nav Virk
Salesperson
www.virksells.com/
www.instagram.com/virksells/?hl=en
10 Kingsbridge Gdn Cir #200
Mississauga, Ontario L5R 3K7
(905) 456-1000
(905) 456-8329
Manny Virk
Broker
www.virksells.com/
10 Kingsbridge Gdn Cir #200
Mississauga, Ontario L5R 3K7
(905) 456-1000
(905) 456-8329














