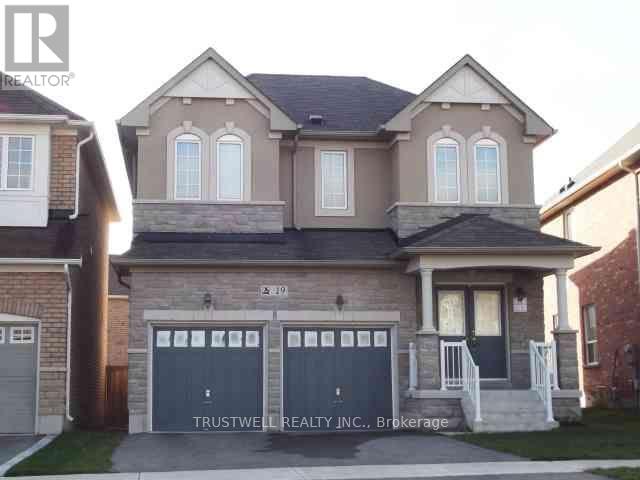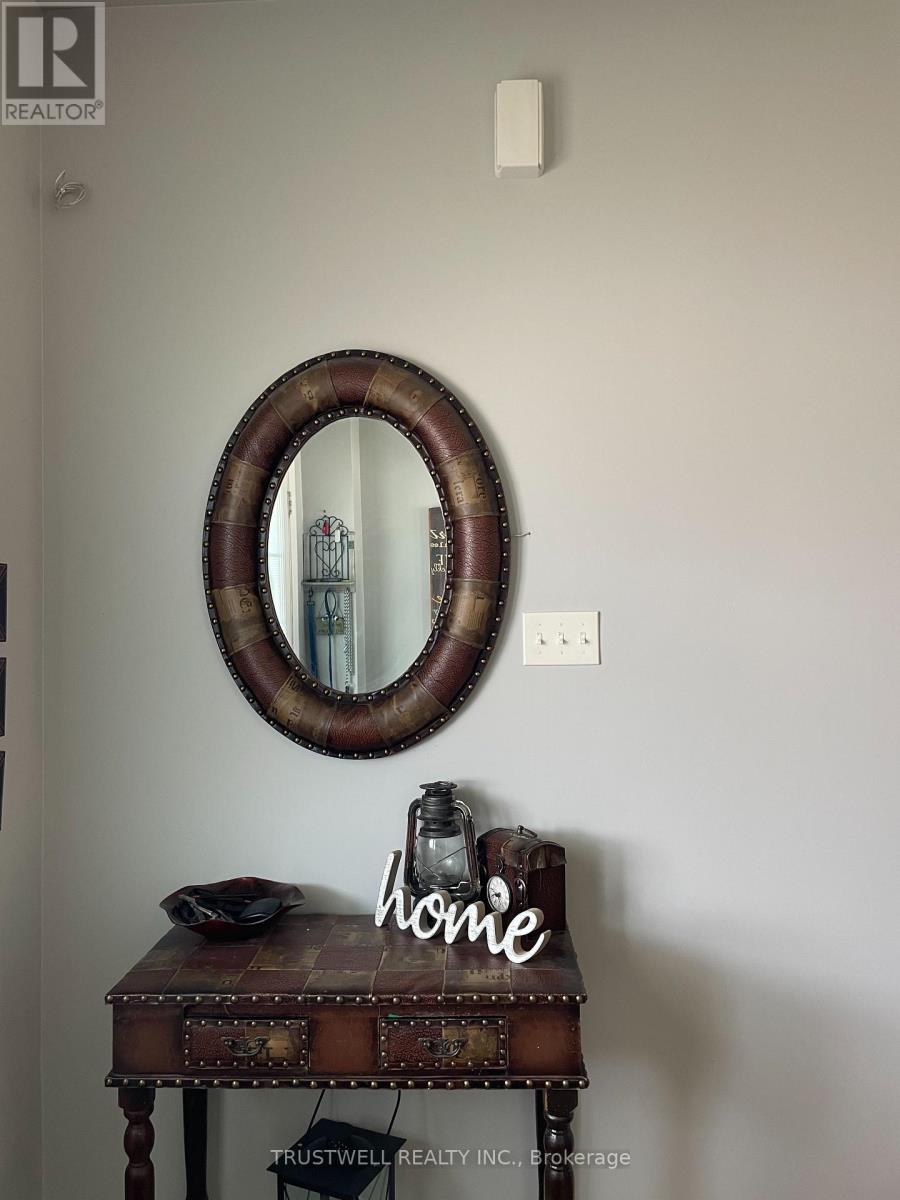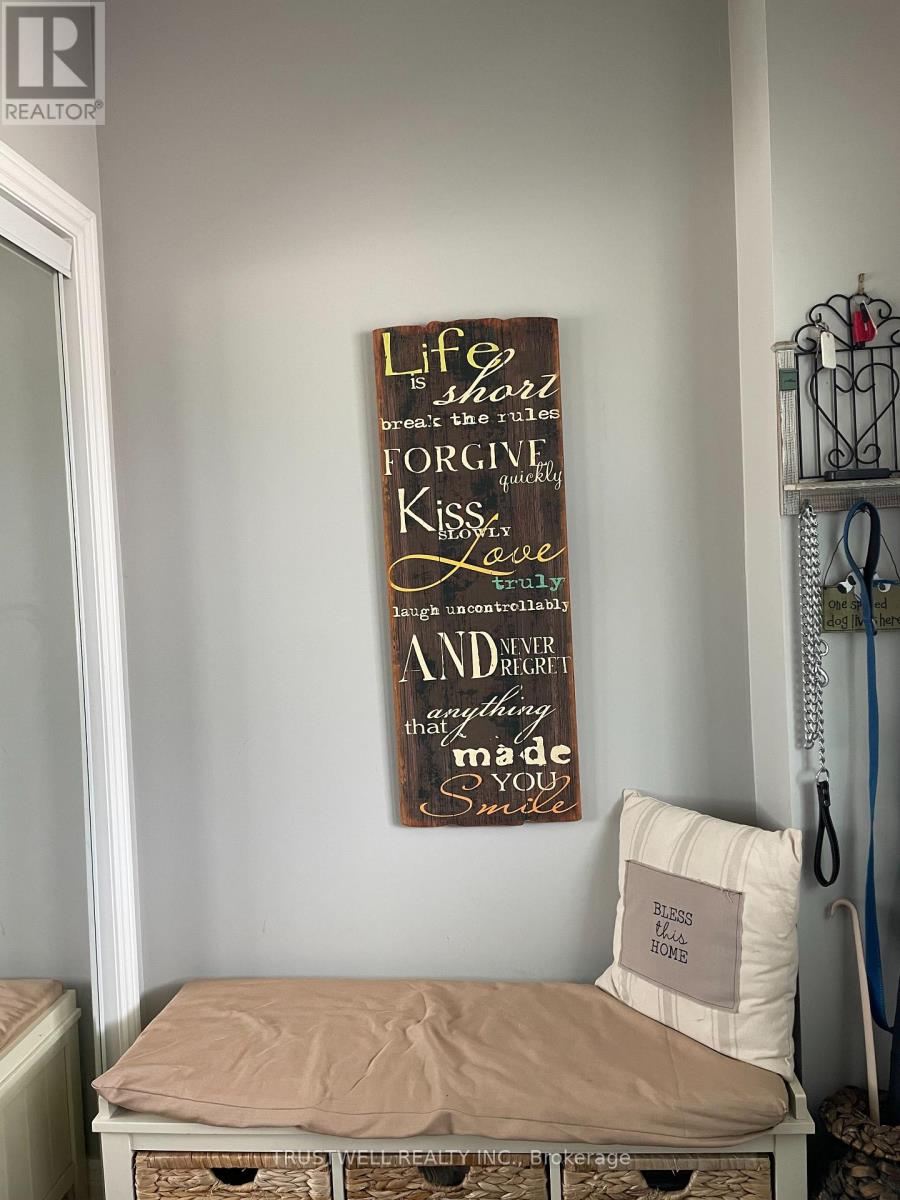19 Balliol Avenue Richmond Hill, Ontario L4E 5B3
$1,525,000
Welcome to 19 Balliol Ave, Richmond Hill. Searching for the best value detached home in prestigious Richmond Hill, perfectly nestled among beautiful green spaces and serene surroundings? This is the home you simply must have and the one you've been waiting for! Nestled in the heart of a vibrant and highly sought-after community, this stunning home features a thoughtfully designed layout where every square foot is maximized for comfort and function. Enjoy elegant dining in the separate formal dining room, relax in the sun-filled family room with a cozy fireplace. Step outside to your private dream backyard. The generous primary suite boasts a 4-piece ensuite and walk-in closet. All additional bedrooms offer great space. Perfect for downtown commuters! With quick and easy access to Hwy 404, getting to downtown Toronto is an ideal for professionals seeking both convenience and comfort. New Roof installed in June 2025. Furnace replaced approximately 3 - 4 years ago. (id:50886)
Property Details
| MLS® Number | N12266491 |
| Property Type | Single Family |
| Community Name | Oak Ridges Lake Wilcox |
| Parking Space Total | 4 |
Building
| Bathroom Total | 3 |
| Bedrooms Above Ground | 4 |
| Bedrooms Total | 4 |
| Appliances | Garage Door Opener Remote(s), Dishwasher, Dryer, Stove, Washer, Refrigerator |
| Basement Development | Unfinished |
| Basement Type | N/a (unfinished) |
| Construction Style Attachment | Detached |
| Cooling Type | Central Air Conditioning |
| Exterior Finish | Brick |
| Fireplace Present | Yes |
| Foundation Type | Poured Concrete |
| Half Bath Total | 1 |
| Heating Fuel | Natural Gas |
| Heating Type | Forced Air |
| Stories Total | 2 |
| Size Interior | 2,000 - 2,500 Ft2 |
| Type | House |
| Utility Water | Municipal Water |
Parking
| Garage |
Land
| Acreage | No |
| Sewer | Sanitary Sewer |
| Size Depth | 92 Ft ,6 In |
| Size Frontage | 34 Ft ,4 In |
| Size Irregular | 34.4 X 92.5 Ft ; Rear 43.96 X 102.23 |
| Size Total Text | 34.4 X 92.5 Ft ; Rear 43.96 X 102.23 |
Rooms
| Level | Type | Length | Width | Dimensions |
|---|---|---|---|---|
| Second Level | Primary Bedroom | 5.1 m | 3.3 m | 5.1 m x 3.3 m |
| Second Level | Bedroom 2 | 3.6 m | 3.3 m | 3.6 m x 3.3 m |
| Second Level | Bedroom 3 | 3.9 m | 3 m | 3.9 m x 3 m |
| Second Level | Bedroom 4 | 3 m | 2.7 m | 3 m x 2.7 m |
| Ground Level | Living Room | 3.3 m | 2.38 m | 3.3 m x 2.38 m |
| Ground Level | Great Room | 5.1 m | 3.45 m | 5.1 m x 3.45 m |
| Ground Level | Dining Room | 4.15 m | 3.3 m | 4.15 m x 3.3 m |
| Ground Level | Kitchen | 3.25 m | 2.38 m | 3.25 m x 2.38 m |
Contact Us
Contact us for more information
James Kurniawan
Salesperson
3640 Victoria Park Ave#300
Toronto, Ontario M2H 3B2
(416) 498-9995
(416) 498-0037
www.trustwell.ca/



















































