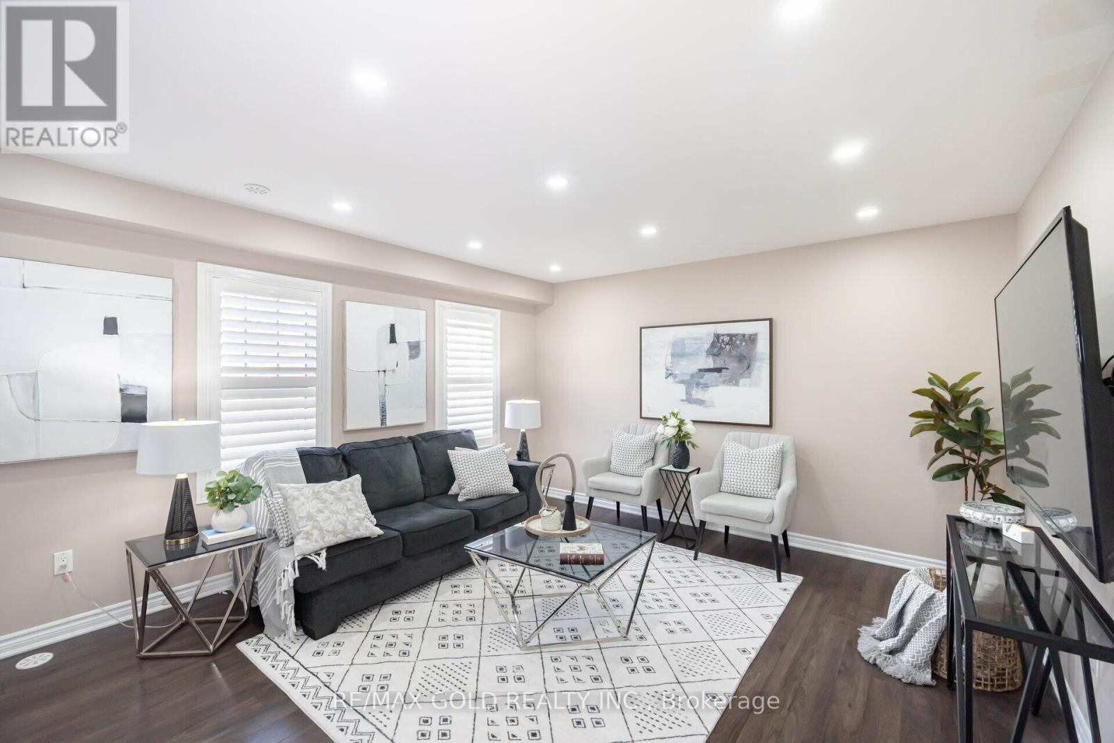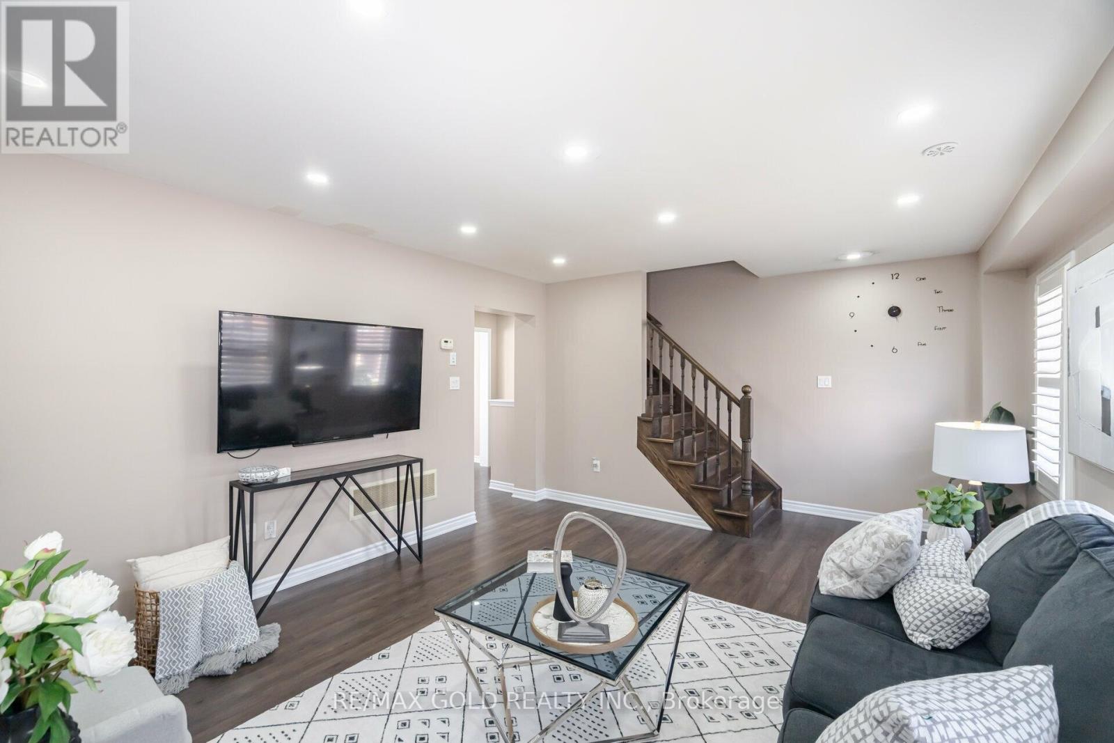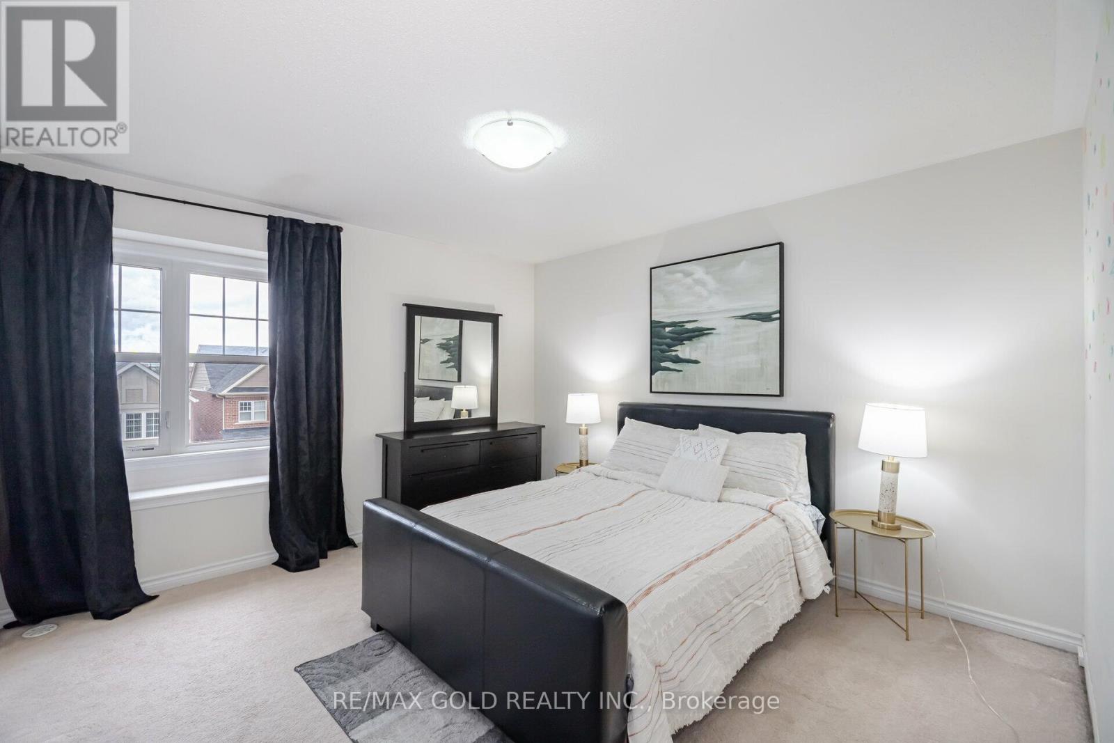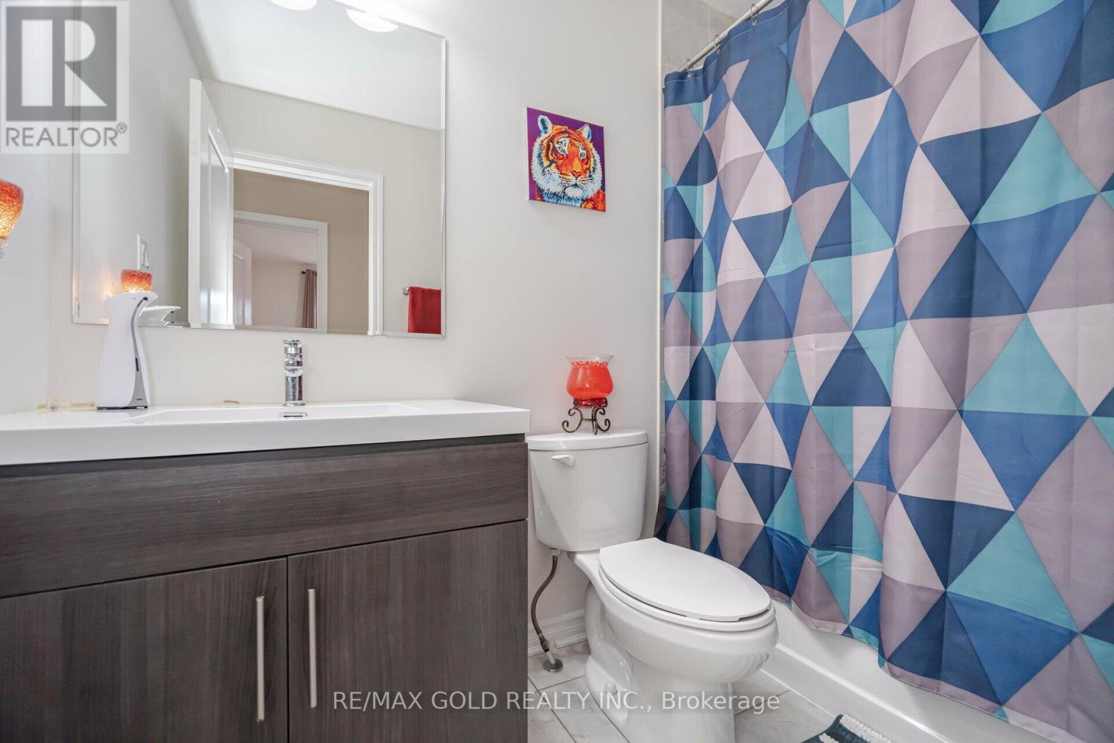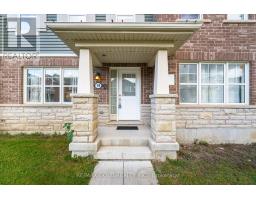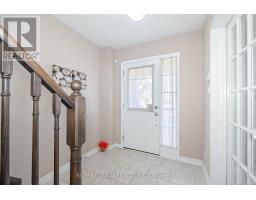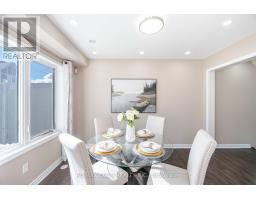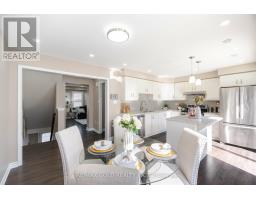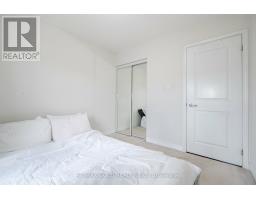19 Billiter Road Brampton, Ontario L7A 4G8
$825,000
Perfect Family Home! Step into luxury living with this stunning 3+1 bedroom freehold townhouse, ideally located just steps from the park, perfect for families! Boasting $$$ in upgrades, this home features a spacious main floor with a large home studio, convenient laundry room, and ample storage space. The sought-after double garage adds practicality to the modern lifestyle. Beautiful oak stairs lead to a welcoming family room, a formal dining area, and a sleek kitchen with a large island ideal for hosting gatherings. Kitchen with Stainless Steels Appliances and Quartz CounterTop. The third floor offers a private master retreat with two closets and a generous ensuite, plus two additional bedrooms and a second full bathroom. Step outside through the main floor patio door to enjoy the peaceful terrace. This is the perfect blend of comfort, style, and family-friendly living. don't miss out! **** EXTRAS **** Close to Transit, Parks, Schools, Go Station, Play Grounds and many More... (id:50886)
Open House
This property has open houses!
2:00 pm
Ends at:4:00 pm
2:00 pm
Ends at:4:00 pm
Property Details
| MLS® Number | W10415135 |
| Property Type | Single Family |
| Community Name | Northwest Brampton |
| ParkingSpaceTotal | 3 |
Building
| BathroomTotal | 3 |
| BedroomsAboveGround | 3 |
| BedroomsBelowGround | 1 |
| BedroomsTotal | 4 |
| Appliances | Dishwasher, Dryer, Refrigerator, Stove, Washer |
| ConstructionStyleAttachment | Attached |
| CoolingType | Central Air Conditioning |
| ExteriorFinish | Brick, Vinyl Siding |
| FoundationType | Poured Concrete |
| HalfBathTotal | 1 |
| HeatingFuel | Natural Gas |
| HeatingType | Forced Air |
| StoriesTotal | 3 |
| SizeInterior | 1499.9875 - 1999.983 Sqft |
| Type | Row / Townhouse |
| UtilityWater | Municipal Water |
Parking
| Attached Garage |
Land
| Acreage | No |
| Sewer | Sanitary Sewer |
| SizeDepth | 62 Ft ,1 In |
| SizeFrontage | 19 Ft ,10 In |
| SizeIrregular | 19.9 X 62.1 Ft |
| SizeTotalText | 19.9 X 62.1 Ft |
Rooms
| Level | Type | Length | Width | Dimensions |
|---|---|---|---|---|
| Second Level | Kitchen | 3.53 m | 3.05 m | 3.53 m x 3.05 m |
| Second Level | Dining Room | 3.53 m | 2.74 m | 3.53 m x 2.74 m |
| Second Level | Living Room | 4.04 m | 4.72 m | 4.04 m x 4.72 m |
| Third Level | Primary Bedroom | 3.68 m | 3.66 m | 3.68 m x 3.66 m |
| Third Level | Bedroom 2 | 2.9 m | 2.84 m | 2.9 m x 2.84 m |
| Third Level | Bedroom 3 | 2.9 m | 2.84 m | 2.9 m x 2.84 m |
| Ground Level | Bedroom | 3.68 m | 3.66 m | 3.68 m x 3.66 m |
Interested?
Contact us for more information
Jaz Kahlon
Broker
2720 North Park Drive #201
Brampton, Ontario L6S 0E9
Pritam Kahlon
Broker
2720 North Park Drive #201
Brampton, Ontario L6S 0E9
















