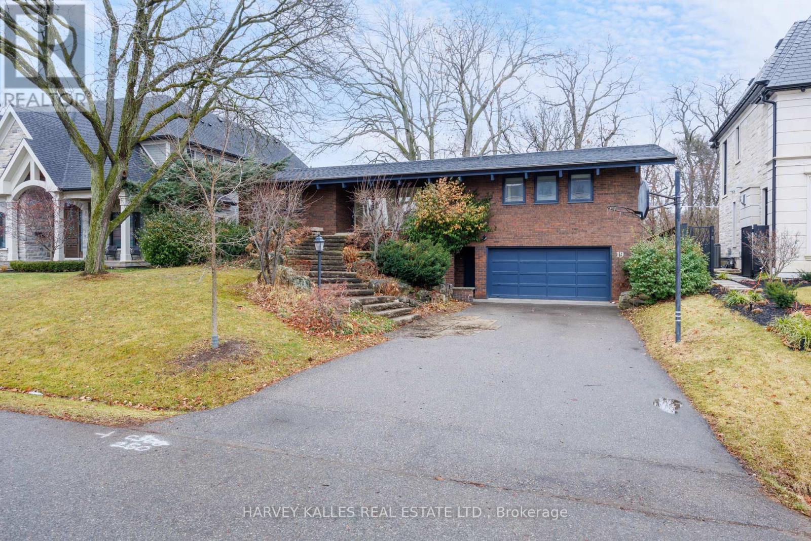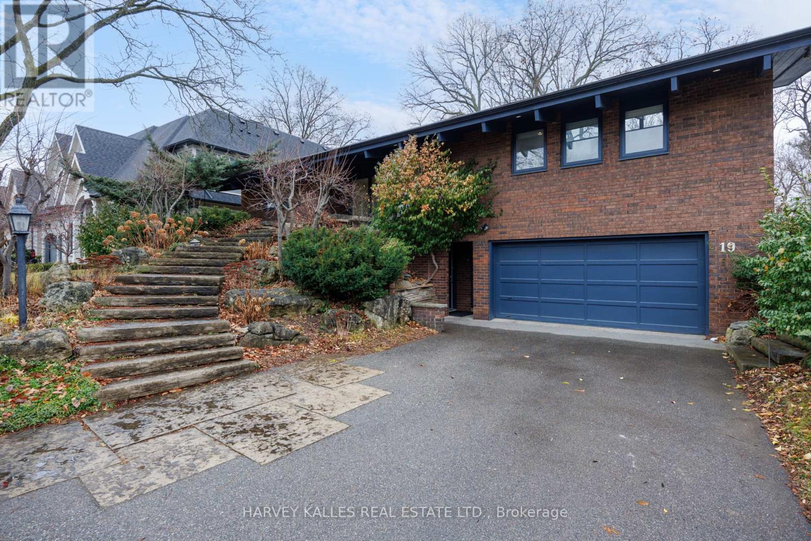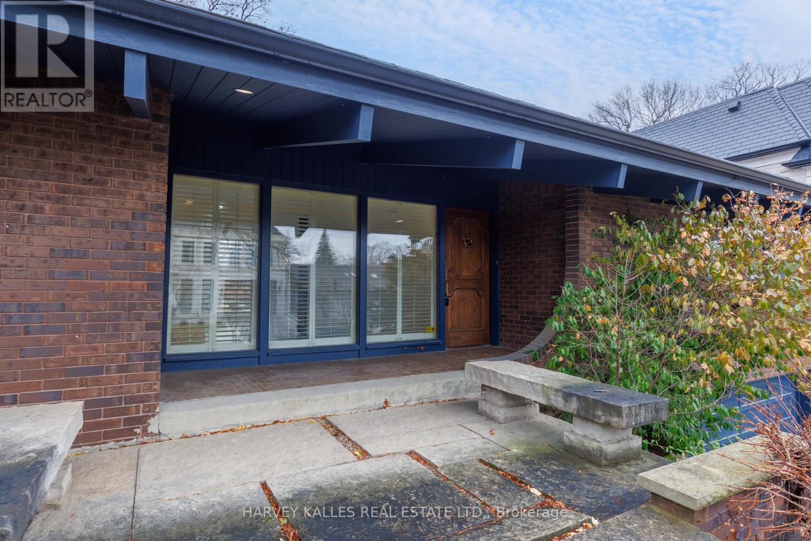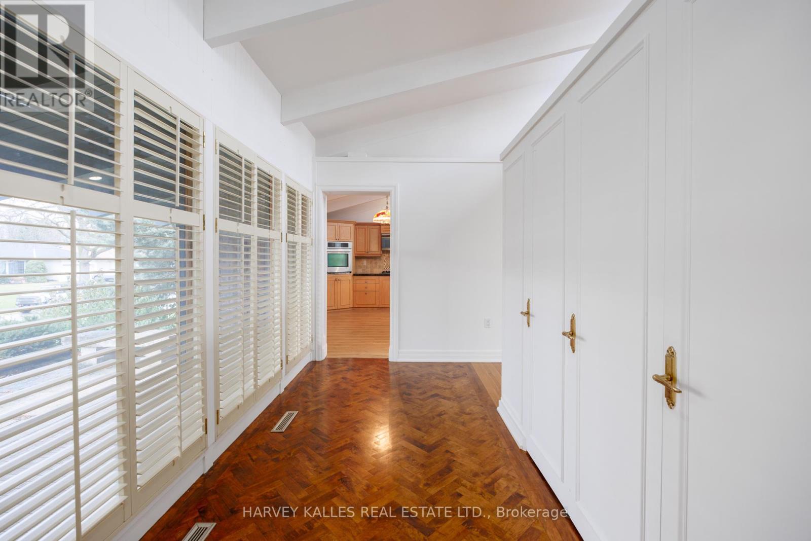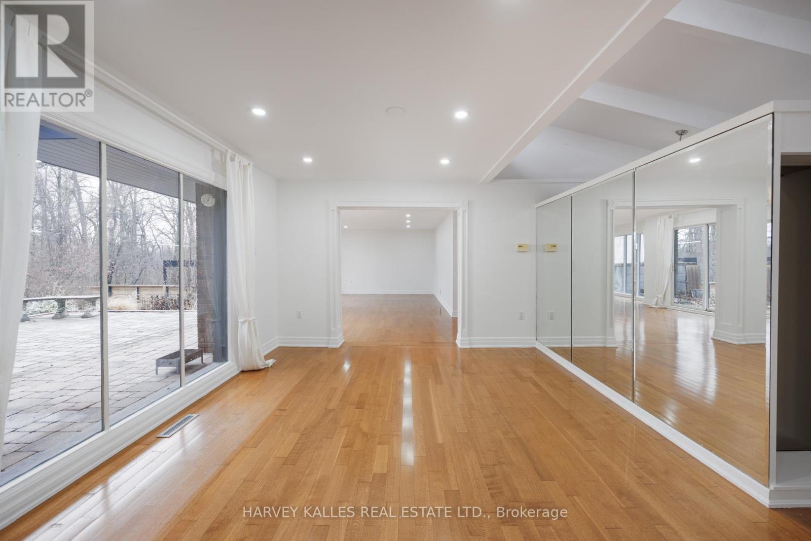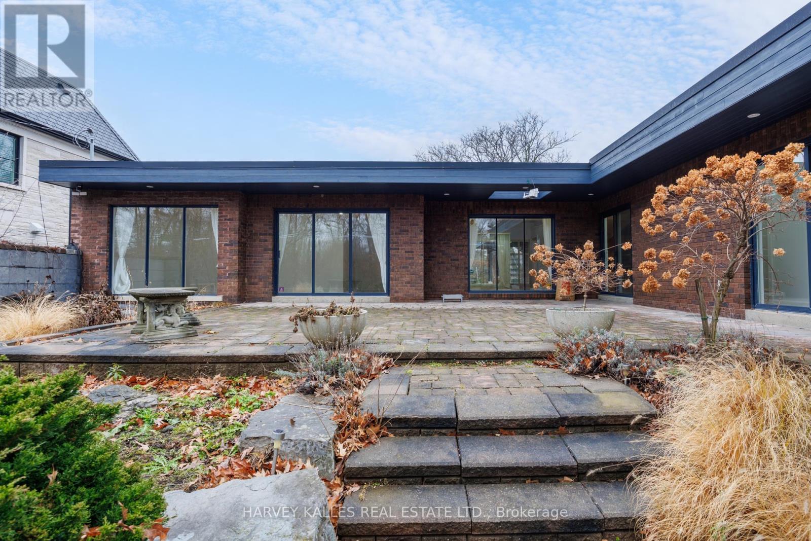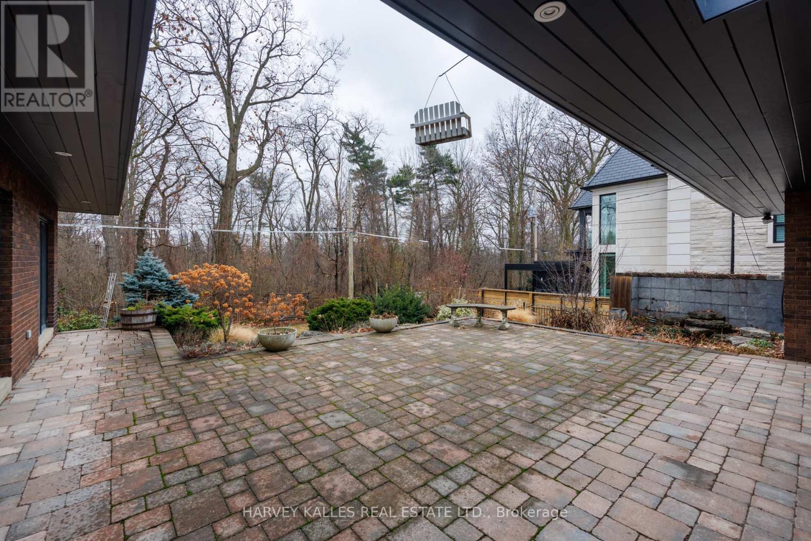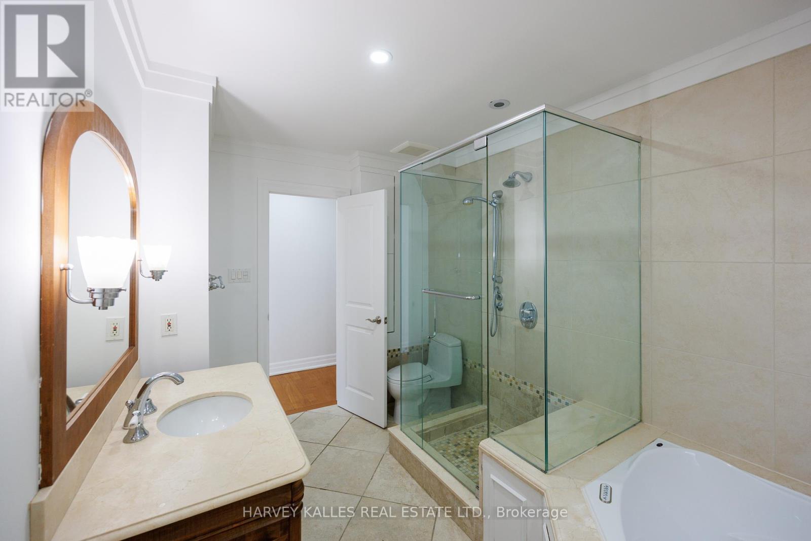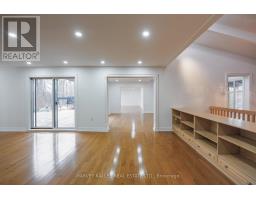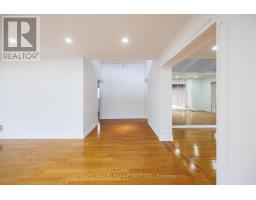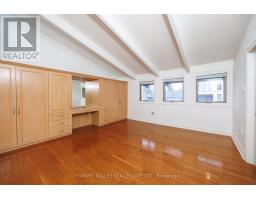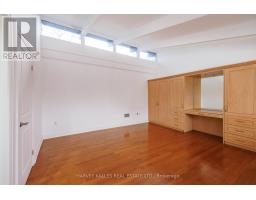19 Blair Athol Crescent Toronto, Ontario M9A 1X6
$2,989,000
19 Blair Athol Crescent, located in the desirable Princess Anne Manor neighborhood, offers a unique opportunity with its impressive 66 x 130-foot south-facing ravine lot, ideal for soaking up full sun all day in the backyard. This property already has zoning approval for a 5000+ square-foot new build, providing endless possibilities for creating your dream home.The existing raised postmodern-style bungalow features:3+2 bedrooms3 bathroomsA bright and functional layout, perfect for renovation or updating.With its serene ravine setting and prime location, this property is an excellent choice for families or developers looking to renovate the current home or build a stunning custom residence. The potential here is unmatcheddont miss the chance to transform this space into something extraordinary. **** EXTRAS **** Home being Sold \"As Is Where Is\" Condition (id:50886)
Property Details
| MLS® Number | W11938567 |
| Property Type | Single Family |
| Community Name | Princess-Rosethorn |
| Amenities Near By | Park |
| Features | Wooded Area |
| Parking Space Total | 8 |
Building
| Bathroom Total | 3 |
| Bedrooms Above Ground | 3 |
| Bedrooms Below Ground | 2 |
| Bedrooms Total | 5 |
| Amenities | Fireplace(s) |
| Architectural Style | Raised Bungalow |
| Basement Development | Finished |
| Basement Features | Walk Out |
| Basement Type | N/a (finished) |
| Construction Style Attachment | Detached |
| Cooling Type | Central Air Conditioning |
| Exterior Finish | Brick |
| Fireplace Present | Yes |
| Fireplace Total | 2 |
| Flooring Type | Hardwood |
| Foundation Type | Block |
| Heating Fuel | Natural Gas |
| Heating Type | Forced Air |
| Stories Total | 1 |
| Size Interior | 2,000 - 2,500 Ft2 |
| Type | House |
| Utility Water | Municipal Water |
Parking
| Attached Garage |
Land
| Acreage | No |
| Land Amenities | Park |
| Sewer | Sanitary Sewer |
| Size Depth | 130 Ft |
| Size Frontage | 66 Ft |
| Size Irregular | 66 X 130 Ft |
| Size Total Text | 66 X 130 Ft |
| Zoning Description | Residential |
Rooms
| Level | Type | Length | Width | Dimensions |
|---|---|---|---|---|
| Lower Level | Recreational, Games Room | 7.71 m | 4.88 m | 7.71 m x 4.88 m |
| Lower Level | Bedroom | 6.86 m | 4.88 m | 6.86 m x 4.88 m |
| Lower Level | Laundry Room | 7.11 m | 2.35 m | 7.11 m x 2.35 m |
| Lower Level | Bedroom | 4.88 m | 2.77 m | 4.88 m x 2.77 m |
| Lower Level | Games Room | 7.32 m | 5.44 m | 7.32 m x 5.44 m |
| Main Level | Living Room | 7.11 m | 6.35 m | 7.11 m x 6.35 m |
| Main Level | Dining Room | 4.54 m | 4.5 m | 4.54 m x 4.5 m |
| Main Level | Kitchen | 4.88 m | 4.6 m | 4.88 m x 4.6 m |
| Main Level | Family Room | 5.65 m | 4.88 m | 5.65 m x 4.88 m |
| Main Level | Primary Bedroom | 4.74 m | 4.82 m | 4.74 m x 4.82 m |
| Main Level | Bedroom | 3.95 m | 3.05 m | 3.95 m x 3.05 m |
| Main Level | Bedroom | 3.74 m | 3.12 m | 3.74 m x 3.12 m |
Contact Us
Contact us for more information
Ana Santos
Salesperson
(647) 232-7317
www.asantos.ca/
www.facebook.com/profile.php?id=663991063
www.asantos.ca/
www.linkedin.com/in/ana-santos-0138aa19/
2316 Bloor Street West
Toronto, Ontario M6S 1P2
(416) 441-2888
Sara Branco
Salesperson
asantos.ca/
www.linkedin.com/in/saracsbranco
2316 Bloor Street West
Toronto, Ontario M6S 1P2
(416) 441-2888


