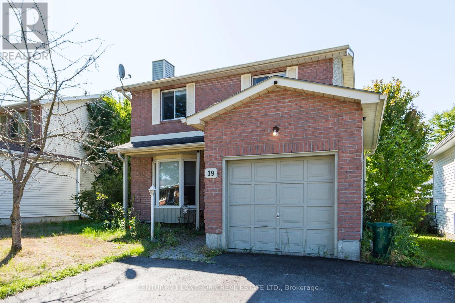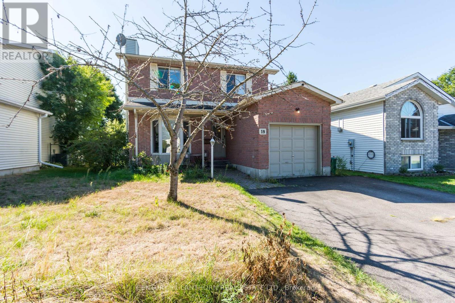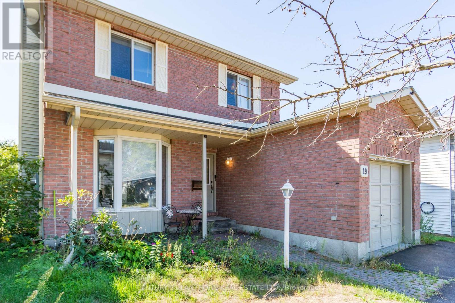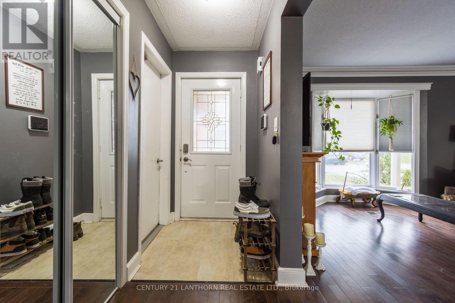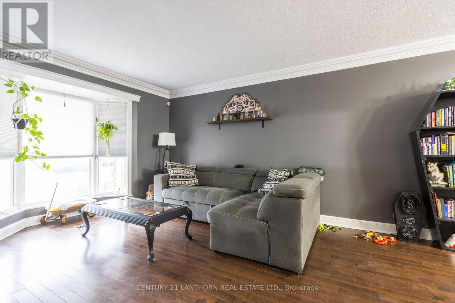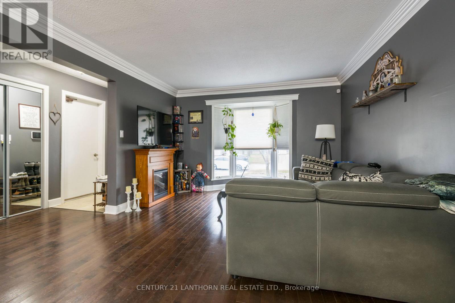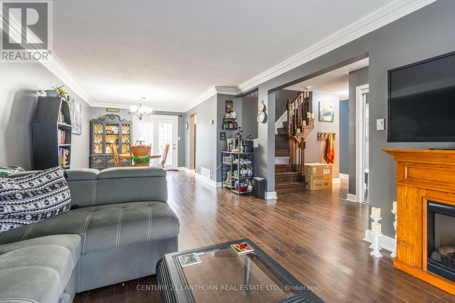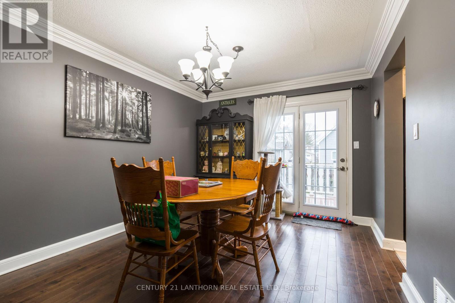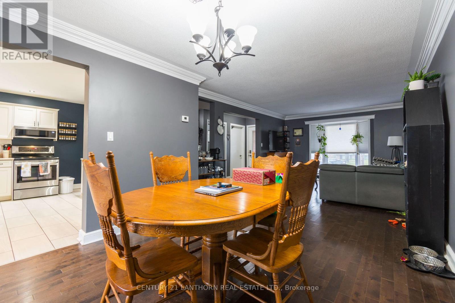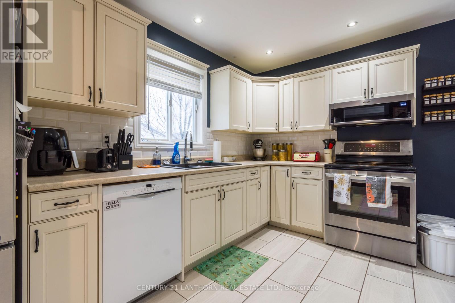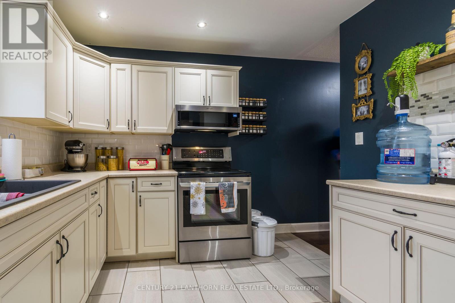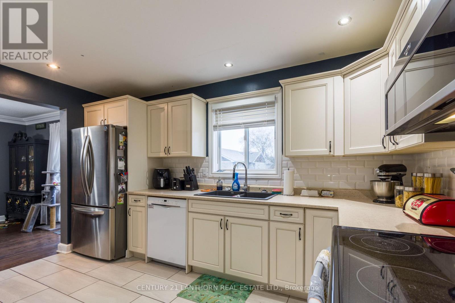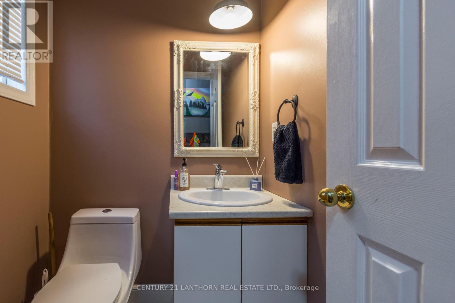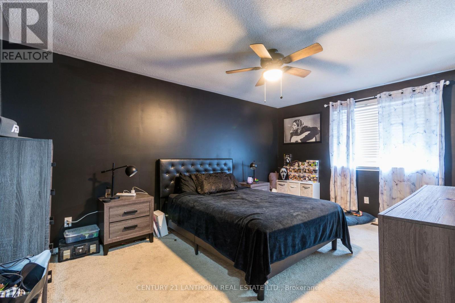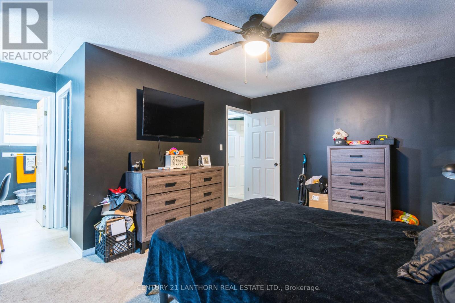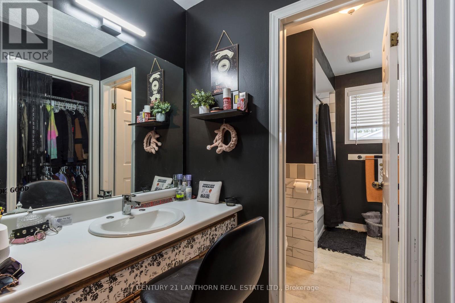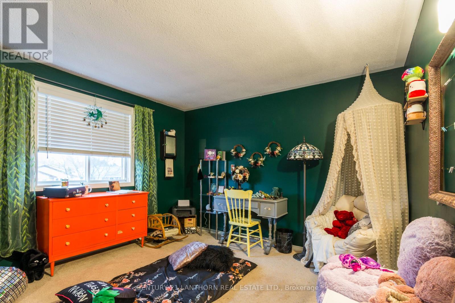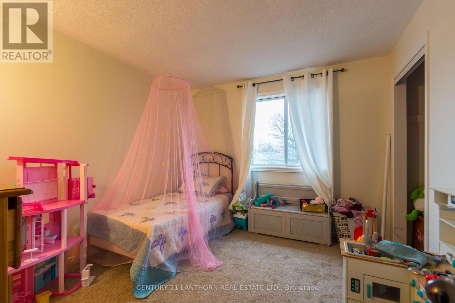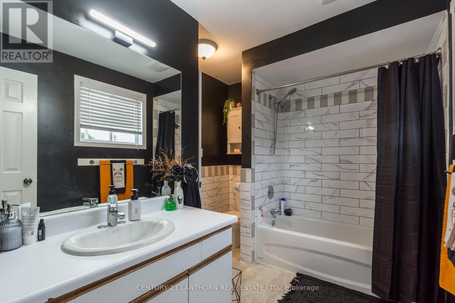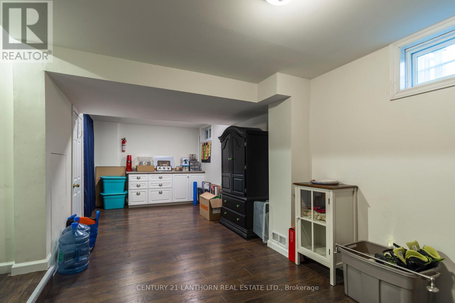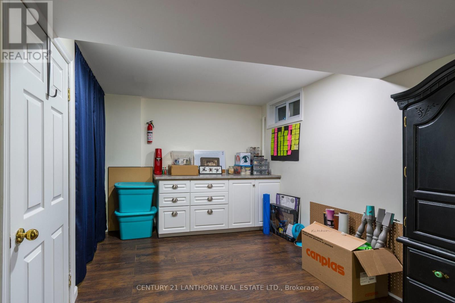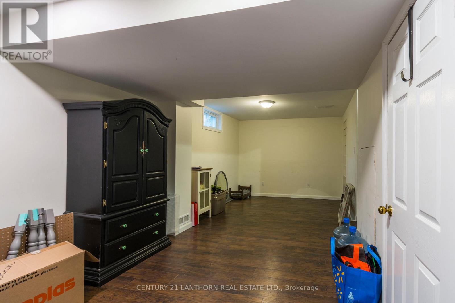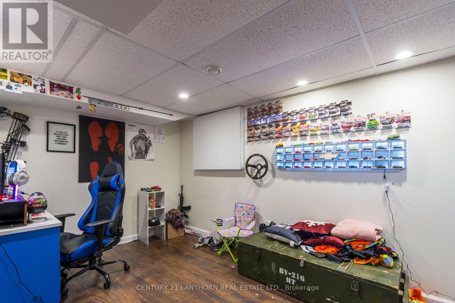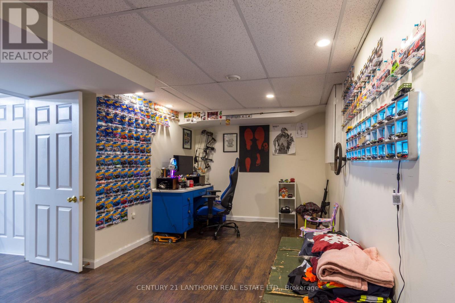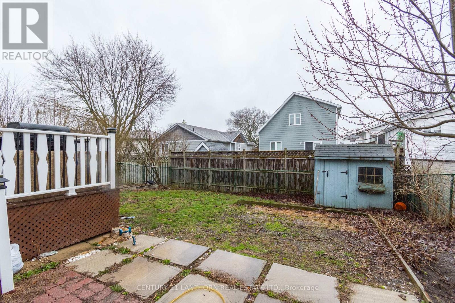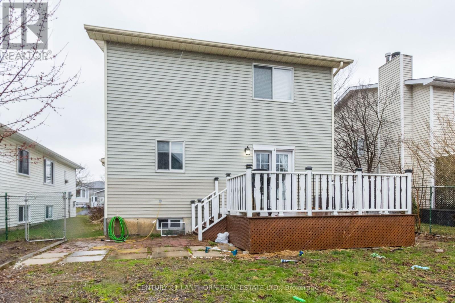19 Bogart Crescent Belleville, Ontario K8P 5E9
$539,900
Welcome HOME! 19 Bogart Crescent is located in Prime West End Belleville, in a quiet neighbourhood. This wonderful, 2-storey 3 bed, 2 bath home has enough space for the whole family. Walking in the front door, you open up to the large living room and kitchen, plus, an actual dining room as well! Downstairs, you'll find a spacious rec room AND a great office space. Close to schools, shopping, churches and recreational facilities, AND on a quiet, family-friendly crescent. 19 Bogart has been updated with hardwood flooring, newer kitchen, furnace, central air and hot water tank (all done in 2018). Patio doors open near the kitchen to a big back deck overlooking a fully fenced yard. All 3 bedrooms are upstairs and the master features a walk-in closet and entry door to main bath. Book a showing today! (id:50886)
Property Details
| MLS® Number | X12379740 |
| Property Type | Single Family |
| Community Name | Belleville Ward |
| Parking Space Total | 5 |
Building
| Bathroom Total | 2 |
| Bedrooms Above Ground | 3 |
| Bedrooms Total | 3 |
| Appliances | Dishwasher, Dryer, Microwave, Stove, Washer, Refrigerator |
| Basement Development | Finished |
| Basement Type | Full (finished) |
| Construction Style Attachment | Detached |
| Cooling Type | Central Air Conditioning |
| Exterior Finish | Brick, Vinyl Siding |
| Foundation Type | Poured Concrete |
| Half Bath Total | 1 |
| Heating Fuel | Natural Gas |
| Heating Type | Forced Air |
| Stories Total | 2 |
| Size Interior | 1,100 - 1,500 Ft2 |
| Type | House |
| Utility Water | Municipal Water |
Parking
| Attached Garage | |
| Garage |
Land
| Acreage | No |
| Sewer | Sanitary Sewer |
| Size Depth | 100 Ft |
| Size Frontage | 40 Ft |
| Size Irregular | 40 X 100 Ft |
| Size Total Text | 40 X 100 Ft |
| Zoning Description | R4 |
Contact Us
Contact us for more information
Ben Joslin
Salesperson
ben-joslin.c21.ca/
(613) 967-2100
(613) 967-4688
c21lanthorn.ca/belleville-office

