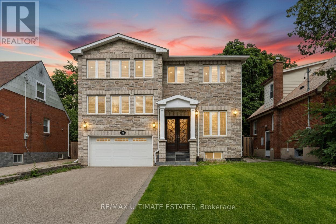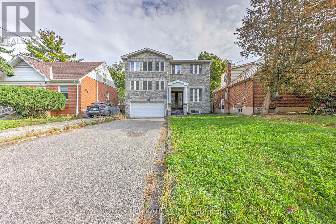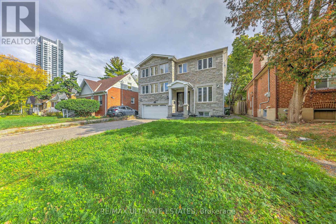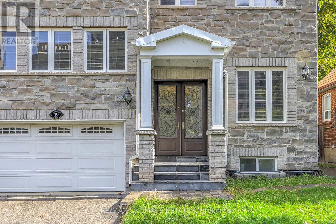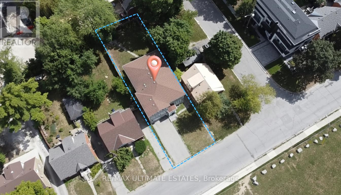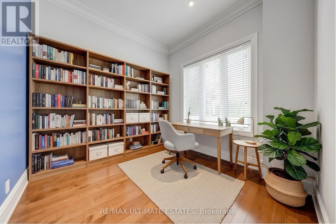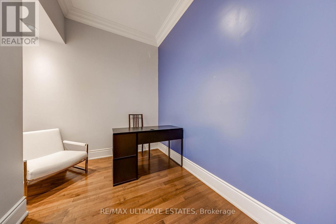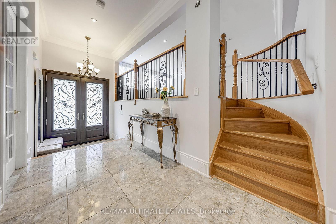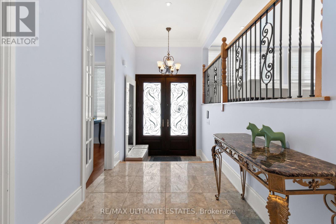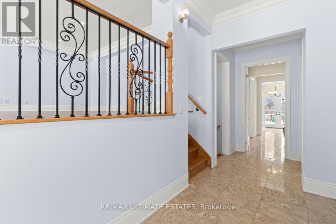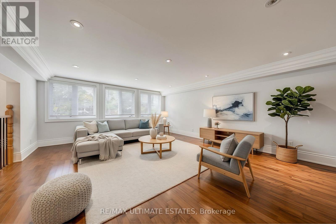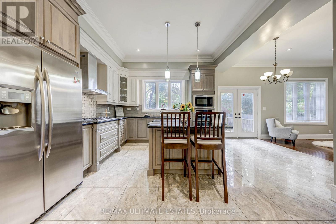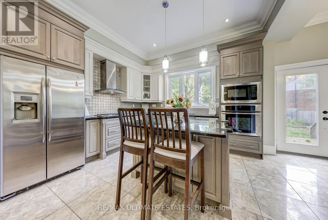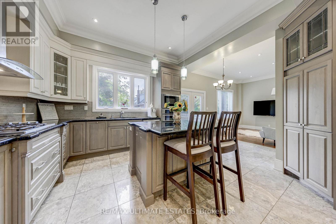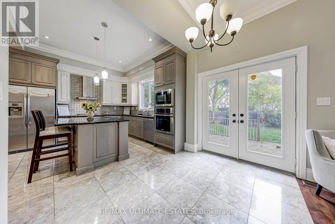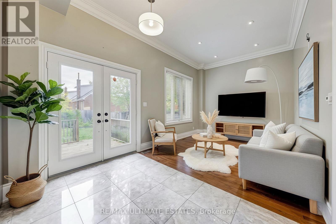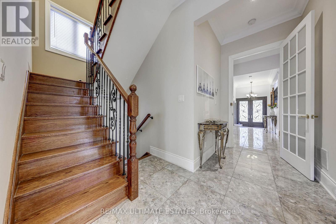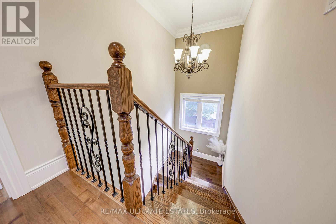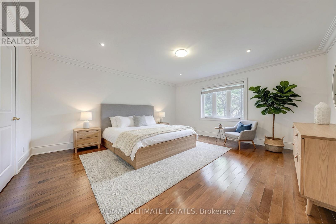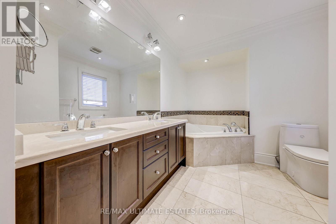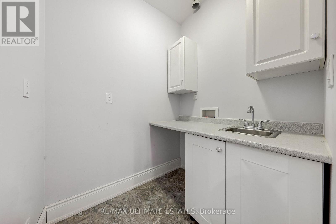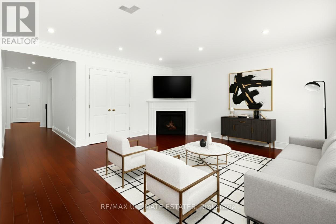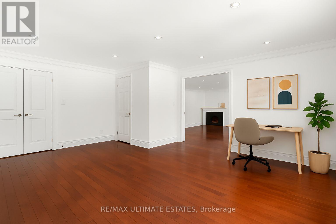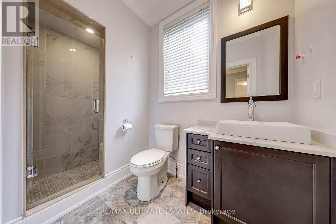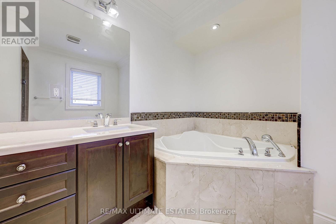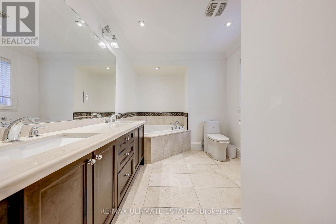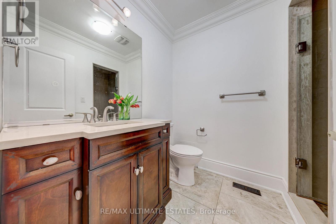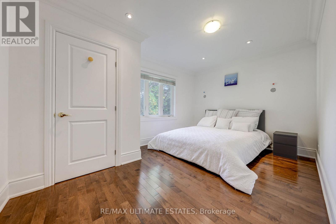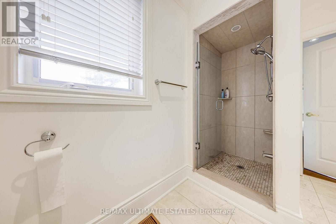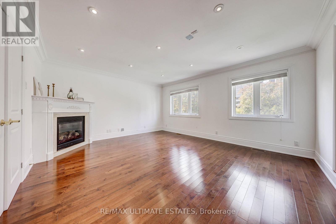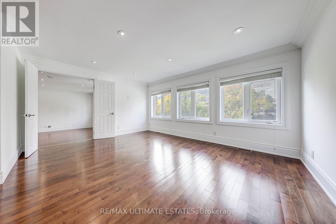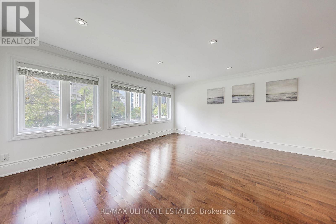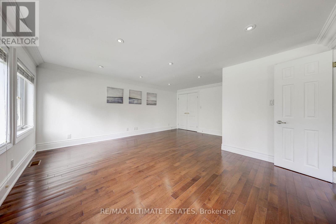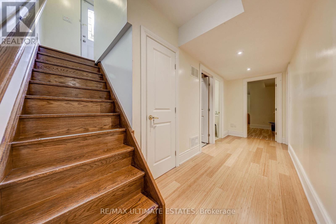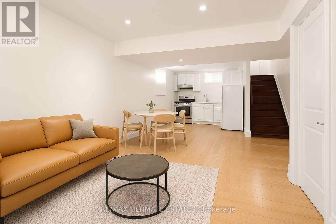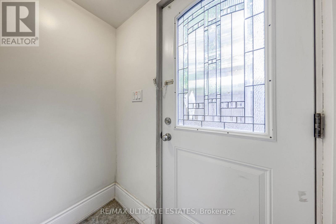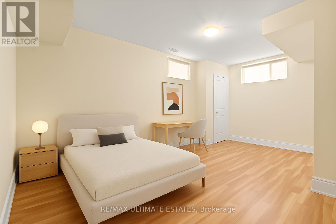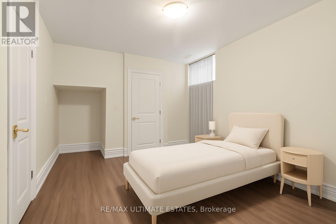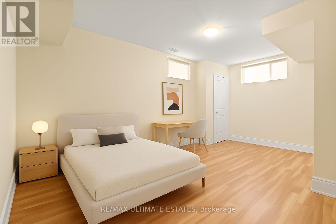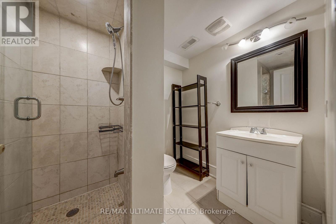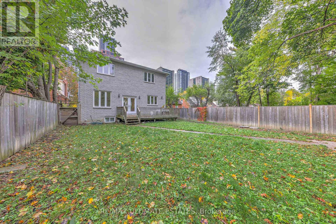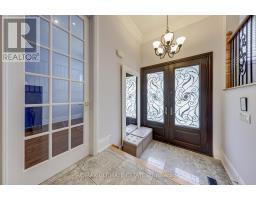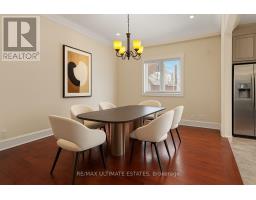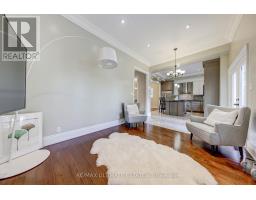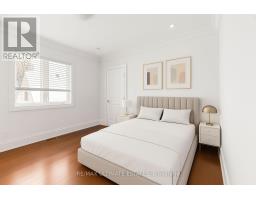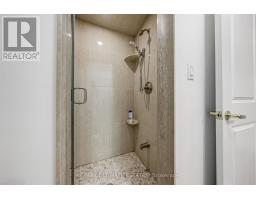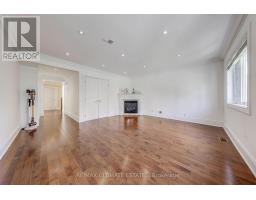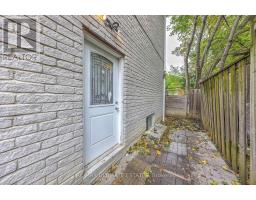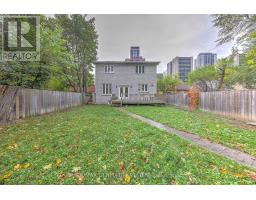19 Bonnington Place Toronto, Ontario M2N 4V2
$1,999,000
Welcome to 19 Bonnington Place, a rare custom-built home located in the heart of Willowdale East, just steps from Yonge and Sheppard. Set on a premium 43.6 x 117 ft lot, this home offers over 3,150 sq ft of living space above grade, plus a separate-entry finished basement, providing endless possibilities for living, income, or future potential. The lower level features two bedrooms, each with its own 3-piece en-suite, a kitchen, and a spacious recreation area, ideal for extended family or generating income. Main floor highlights include hardwood floors, crown mouldings, pot lights, a dedicated office and den, and an open-concept great room with the flexibility of a 5th bedroom. The chef's kitchen features granite countertops, stainless steel appliances, and a walk-out to the backyard deck. The natural stone and brick exterior provide timeless curb appeal. Steps to the subway, top schools, shopping, and dining, this address also offers substantial value and redevelopment potential in one of North York's most sought-after neighbourhoods. Attractive for both end-users and savvy investors. (id:50886)
Property Details
| MLS® Number | C12472987 |
| Property Type | Single Family |
| Community Name | Willowdale East |
| Features | Carpet Free, In-law Suite |
| Parking Space Total | 4 |
Building
| Bathroom Total | 6 |
| Bedrooms Above Ground | 5 |
| Bedrooms Below Ground | 2 |
| Bedrooms Total | 7 |
| Age | 6 To 15 Years |
| Appliances | Range, Garage Door Opener Remote(s), Oven - Built-in, Central Vacuum, Cooktop, Dryer, Microwave, Oven, Washer, Window Coverings, Refrigerator |
| Basement Development | Finished |
| Basement Features | Separate Entrance |
| Basement Type | N/a (finished), N/a |
| Construction Style Attachment | Detached |
| Cooling Type | Central Air Conditioning |
| Exterior Finish | Brick, Stone |
| Fireplace Present | Yes |
| Flooring Type | Hardwood, Laminate |
| Foundation Type | Concrete |
| Half Bath Total | 1 |
| Heating Fuel | Natural Gas |
| Heating Type | Forced Air |
| Stories Total | 2 |
| Size Interior | 3,000 - 3,500 Ft2 |
| Type | House |
| Utility Water | Municipal Water |
Parking
| Attached Garage | |
| Garage |
Land
| Acreage | No |
| Sewer | Sanitary Sewer |
| Size Depth | 126 Ft |
| Size Frontage | 42 Ft |
| Size Irregular | 42 X 126 Ft |
| Size Total Text | 42 X 126 Ft |
Rooms
| Level | Type | Length | Width | Dimensions |
|---|---|---|---|---|
| Second Level | Primary Bedroom | 5.08 m | 4.75 m | 5.08 m x 4.75 m |
| Second Level | Bedroom 2 | 4.72 m | 5.39 m | 4.72 m x 5.39 m |
| Second Level | Bedroom 3 | 3.38 m | 3.26 m | 3.38 m x 3.26 m |
| Second Level | Bedroom 4 | 4.43 m | 3.06 m | 4.43 m x 3.06 m |
| Second Level | Great Room | 5.02 m | 4.43 m | 5.02 m x 4.43 m |
| Basement | Bedroom | 3.97 m | 3.4 m | 3.97 m x 3.4 m |
| Basement | Bedroom 2 | 3.17 m | 2.66 m | 3.17 m x 2.66 m |
| Main Level | Living Room | 6 m | 4.76 m | 6 m x 4.76 m |
| Main Level | Dining Room | 4.15 m | 3.31 m | 4.15 m x 3.31 m |
| Main Level | Kitchen | 4.16 m | 3.56 m | 4.16 m x 3.56 m |
| Main Level | Family Room | 3.56 m | 3.06 m | 3.56 m x 3.06 m |
| Main Level | Office | 2.97 m | 2.87 m | 2.97 m x 2.87 m |
Contact Us
Contact us for more information
Paul Cui
Broker
pauliehomes.com/
1739 Bayview Ave #202
Toronto, Ontario M4G 3C1
(416) 487-5131
(416) 487-1750
Haoran Hu
Salesperson
1739 Bayview Ave.
Toronto, Ontario M4G 3C1
(416) 487-5131
(416) 487-1750
www.remaxultimate.com
Candice Wang
Broker of Record
1739 Bayview Ave #202
Toronto, Ontario M4G 3C1
(416) 487-5131
(416) 487-1750

