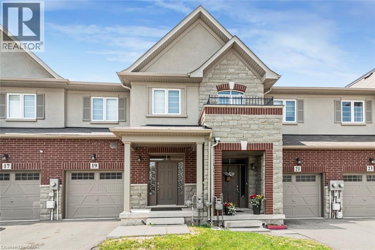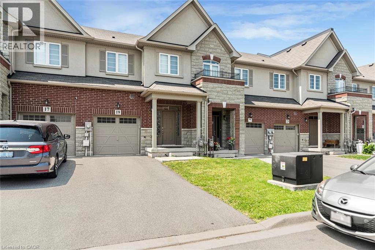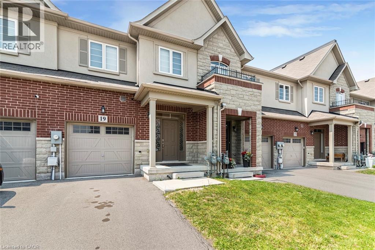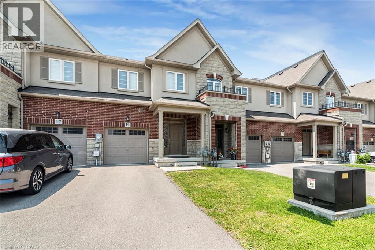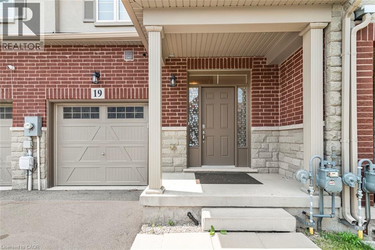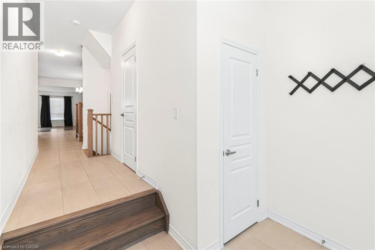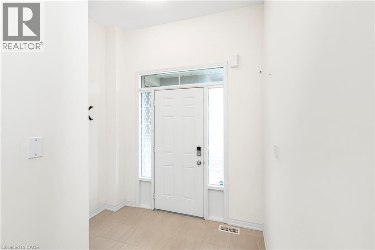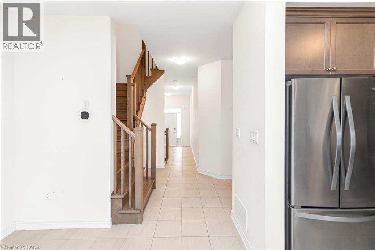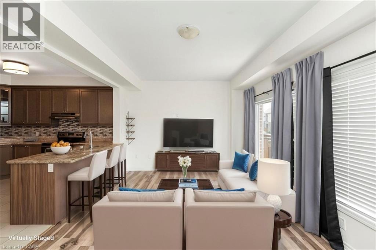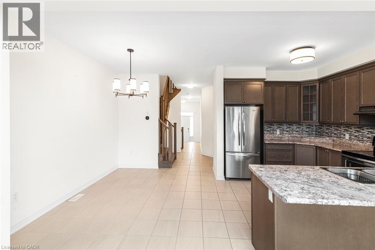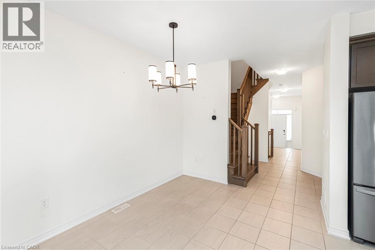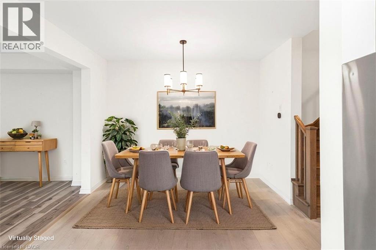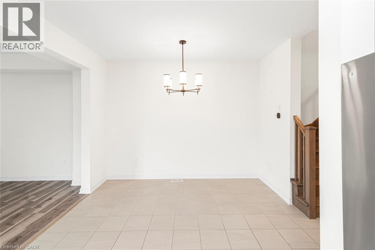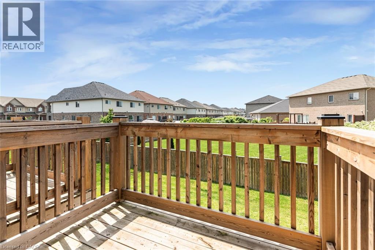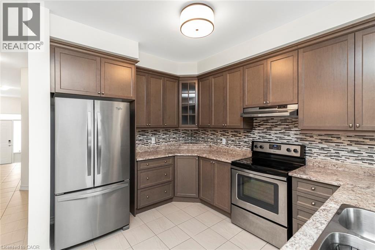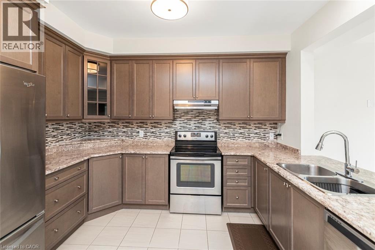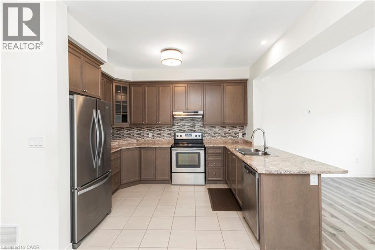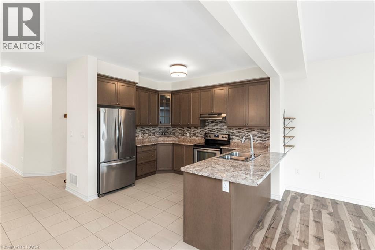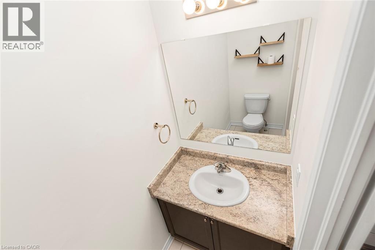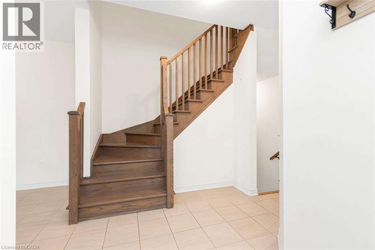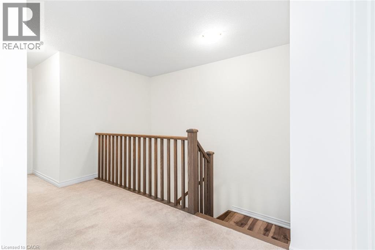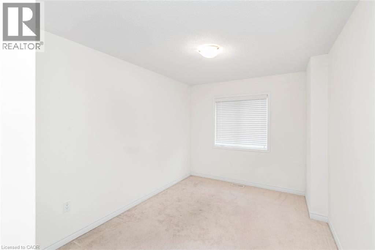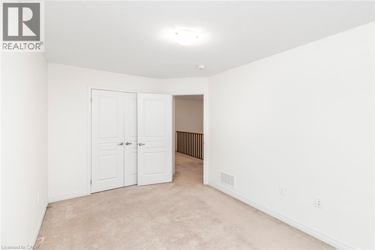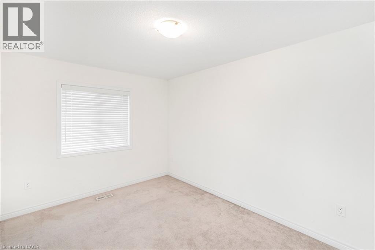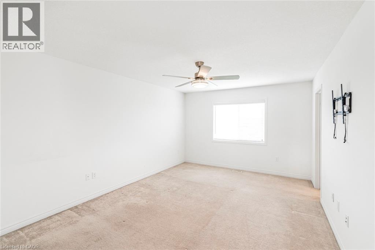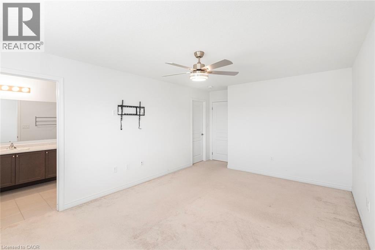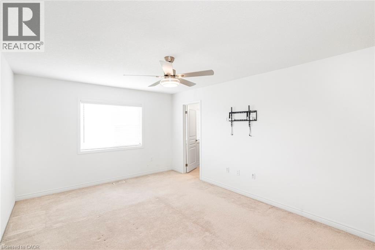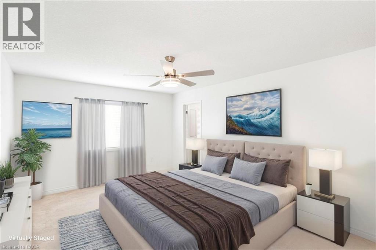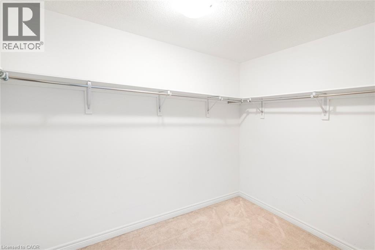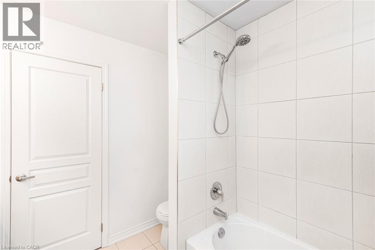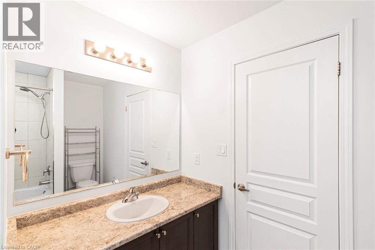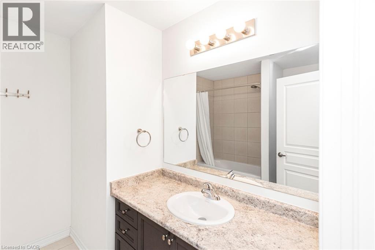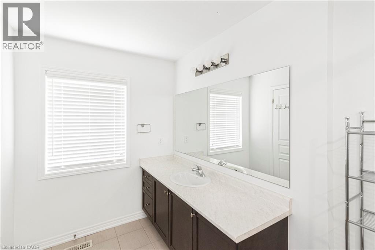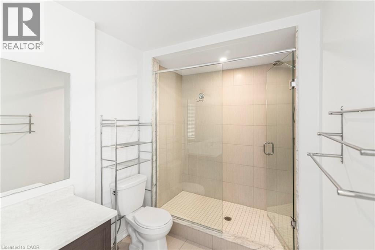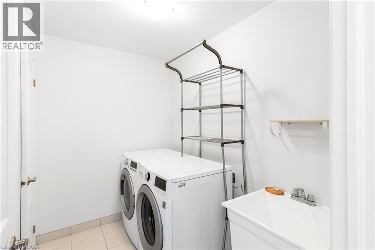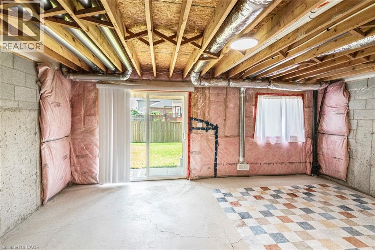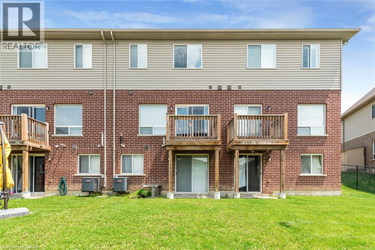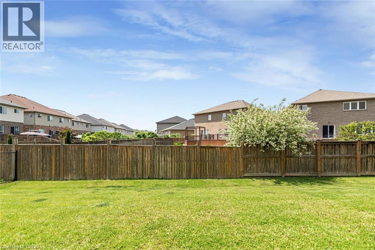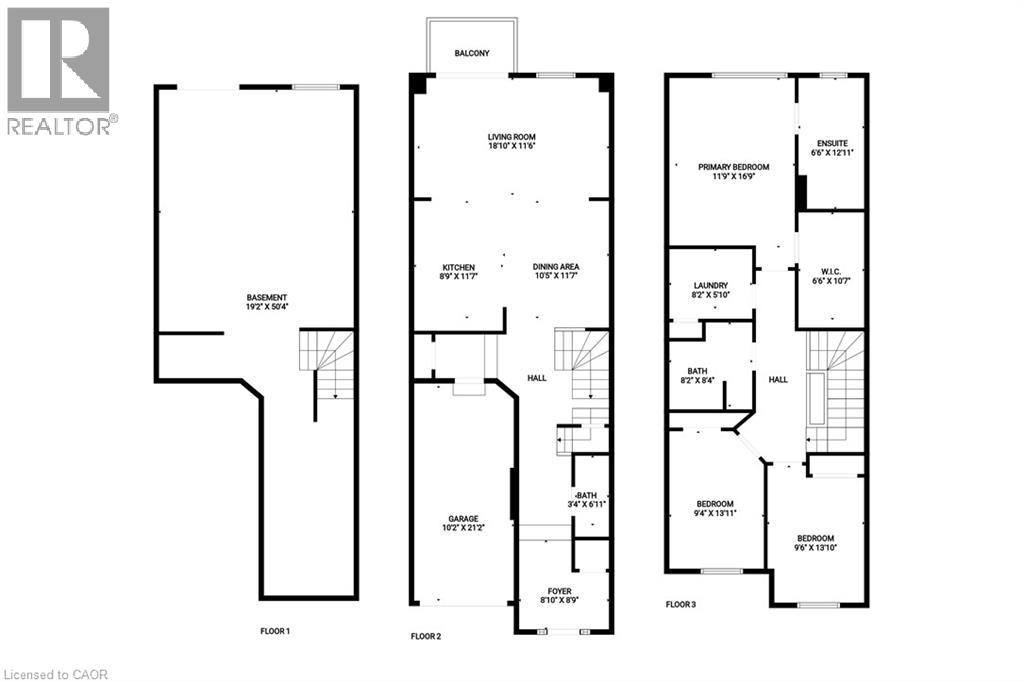19 Bradbury Road Stoney Creek, Ontario L8J 0L1
$699,000
Welcome to this elegant freehold 3-bedroom townhouse in one of the most sought-after area of Stoney Creek! This well-maintained and cozy, 1840 sq ft home offers a spacious and functional layout perfect for families or first-time buyers. The bright kitchen opens into the dining and living area, creating a seamless flow throughout. Upstairs offers three comfortable bedrooms and convenient bedroom-level laundry. The walk-out basement provides excellent potential for a recreation room, home office, or in-law suite. Ideally located close to major highways, shopping, parks, and top-rated schools, this property offers both comfort and convenience. Don't miss the opportunity to own this charming home offering a perfect blend of lifestyle and value! (id:50886)
Property Details
| MLS® Number | 40782357 |
| Property Type | Single Family |
| Amenities Near By | Park, Playground, Public Transit, Schools, Shopping |
| Community Features | Community Centre |
| Parking Space Total | 2 |
Building
| Bathroom Total | 3 |
| Bedrooms Above Ground | 3 |
| Bedrooms Total | 3 |
| Appliances | Dishwasher, Dryer, Refrigerator, Stove, Washer, Hood Fan, Window Coverings |
| Architectural Style | 2 Level |
| Basement Development | Unfinished |
| Basement Type | Full (unfinished) |
| Constructed Date | 2018 |
| Construction Style Attachment | Attached |
| Cooling Type | Central Air Conditioning |
| Exterior Finish | Brick, Stone, Stucco, Vinyl Siding |
| Foundation Type | Poured Concrete |
| Half Bath Total | 1 |
| Heating Fuel | Natural Gas |
| Heating Type | Forced Air |
| Stories Total | 2 |
| Size Interior | 1,840 Ft2 |
| Type | Row / Townhouse |
| Utility Water | Municipal Water |
Parking
| Attached Garage |
Land
| Access Type | Road Access, Highway Access |
| Acreage | No |
| Land Amenities | Park, Playground, Public Transit, Schools, Shopping |
| Sewer | Municipal Sewage System |
| Size Depth | 109 Ft |
| Size Frontage | 20 Ft |
| Size Total Text | Under 1/2 Acre |
| Zoning Description | Rm2-23 |
Rooms
| Level | Type | Length | Width | Dimensions |
|---|---|---|---|---|
| Second Level | Laundry Room | 8'2'' x 5'10'' | ||
| Second Level | 3pc Bathroom | 8'2'' x 8'4'' | ||
| Second Level | 4pc Bathroom | 12'11'' x 6'6'' | ||
| Second Level | Bedroom | 13'10'' x 9'6'' | ||
| Second Level | Bedroom | 13'11'' x 9'4'' | ||
| Second Level | Primary Bedroom | 16'9'' x 11'9'' | ||
| Lower Level | Other | 50'4'' x 19'2'' | ||
| Main Level | 2pc Bathroom | 6'11'' x 3'4'' | ||
| Main Level | Dining Room | 11'7'' x 10'5'' | ||
| Main Level | Kitchen | 11'7'' x 8'9'' | ||
| Main Level | Living Room | 18'10'' x 11'6'' |
https://www.realtor.ca/real-estate/29037736/19-bradbury-road-stoney-creek
Contact Us
Contact us for more information
Reet Grewal-Gill
Broker
1122 Wilson Street W Suite 200
Ancaster, Ontario L9G 3K9
(905) 648-4451
www.royallepagestate.ca/

