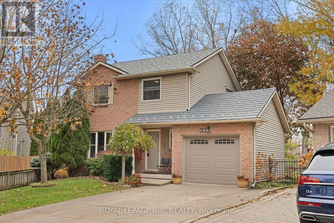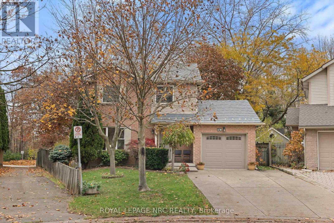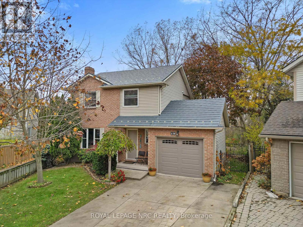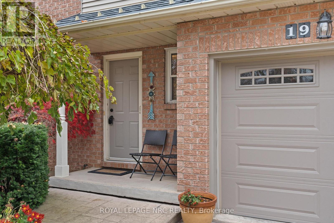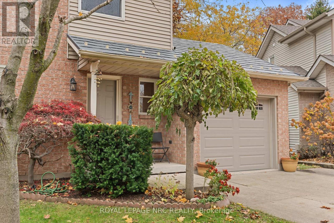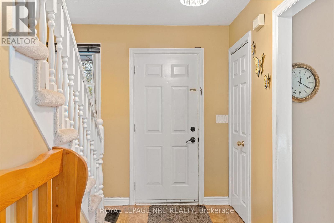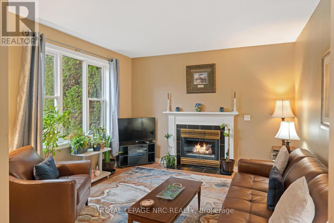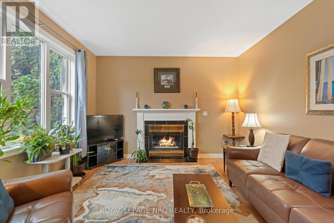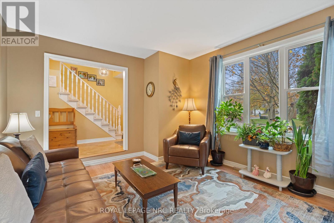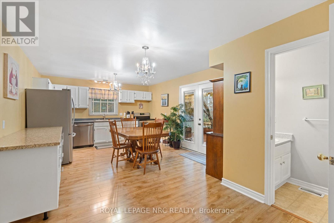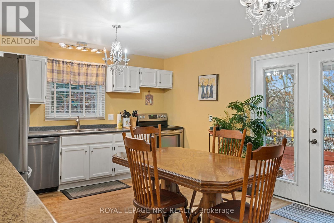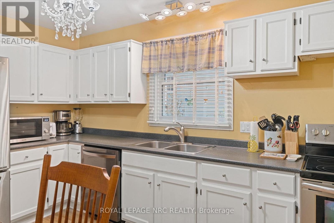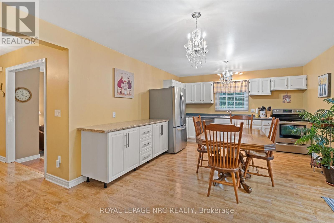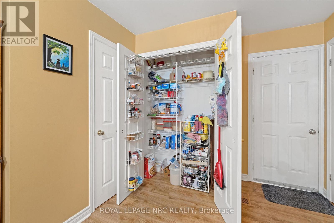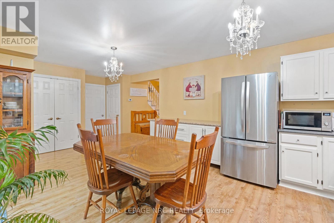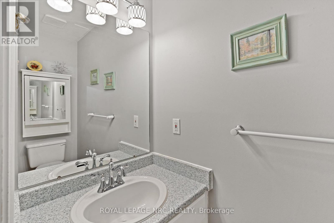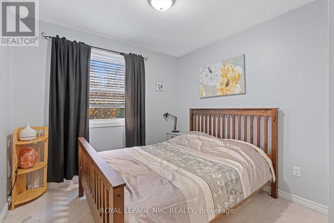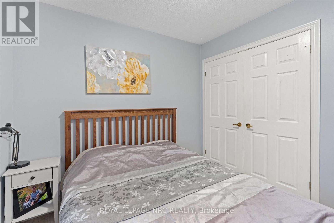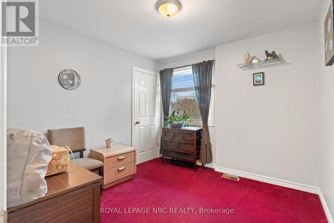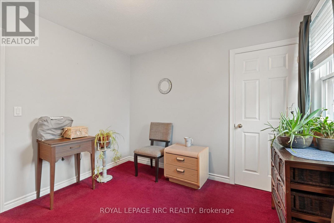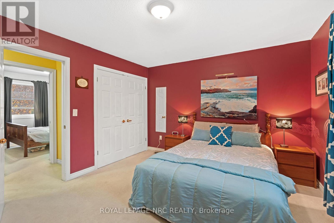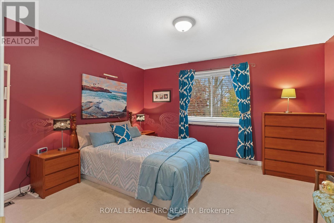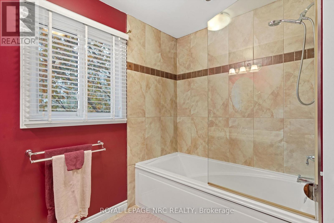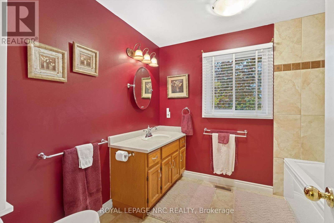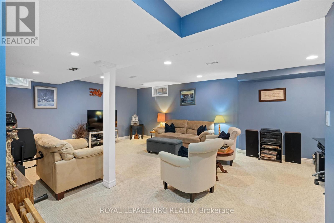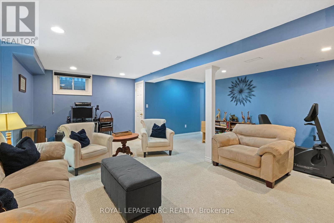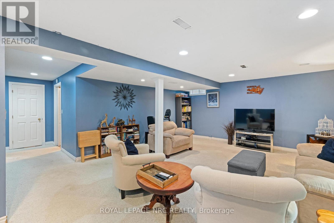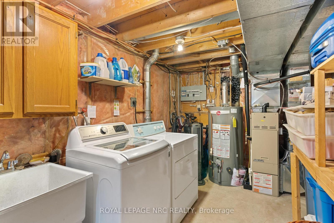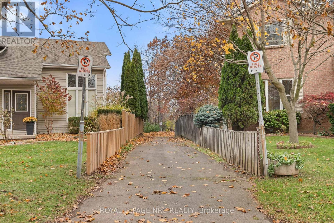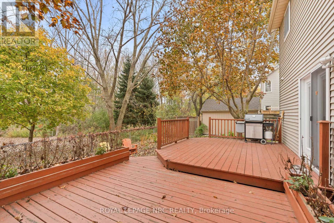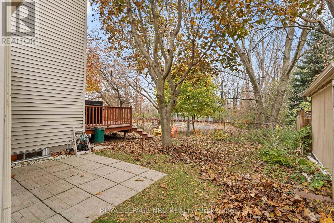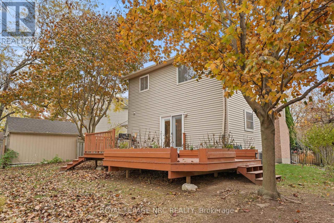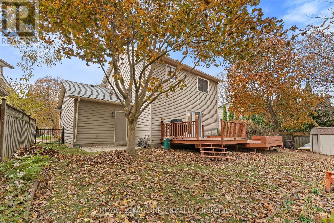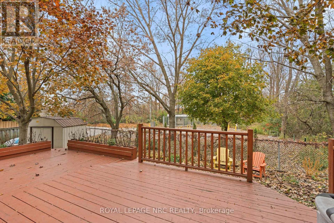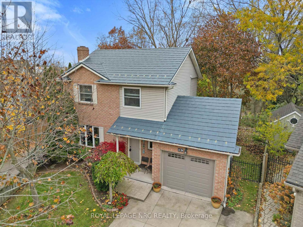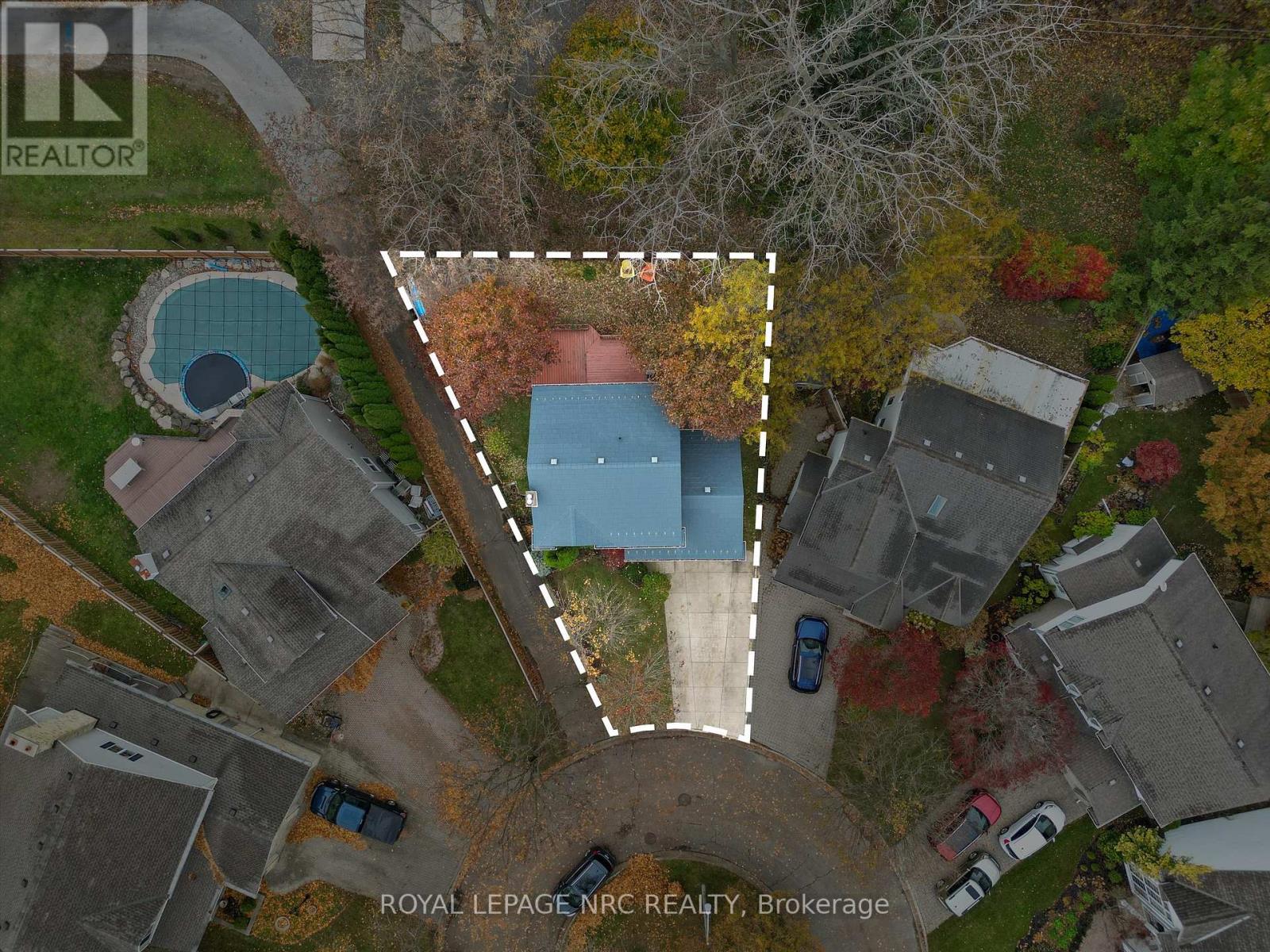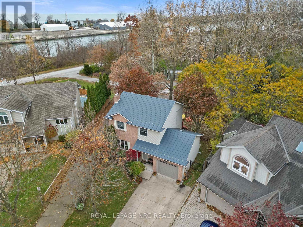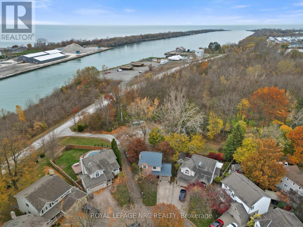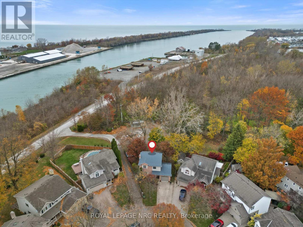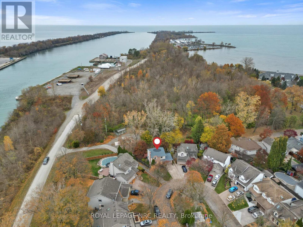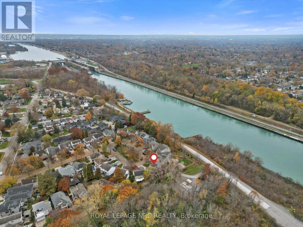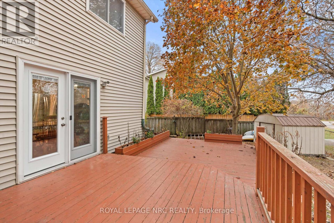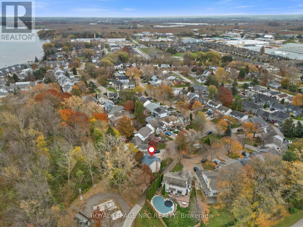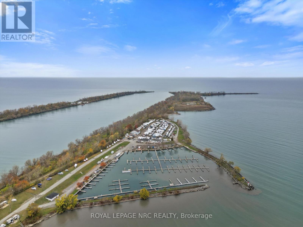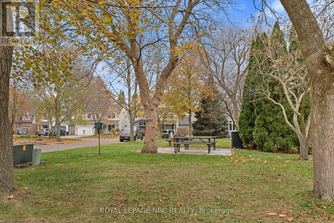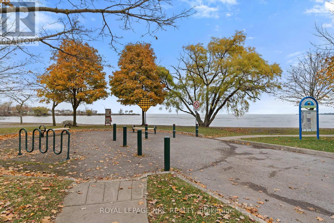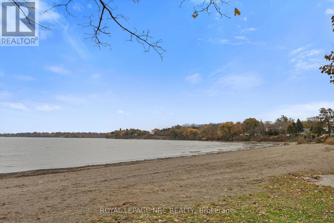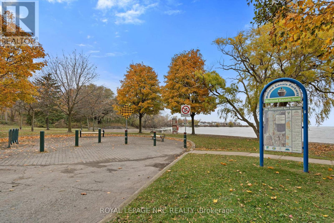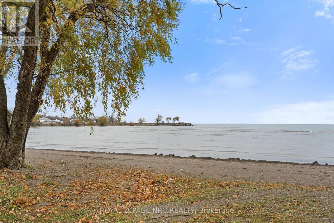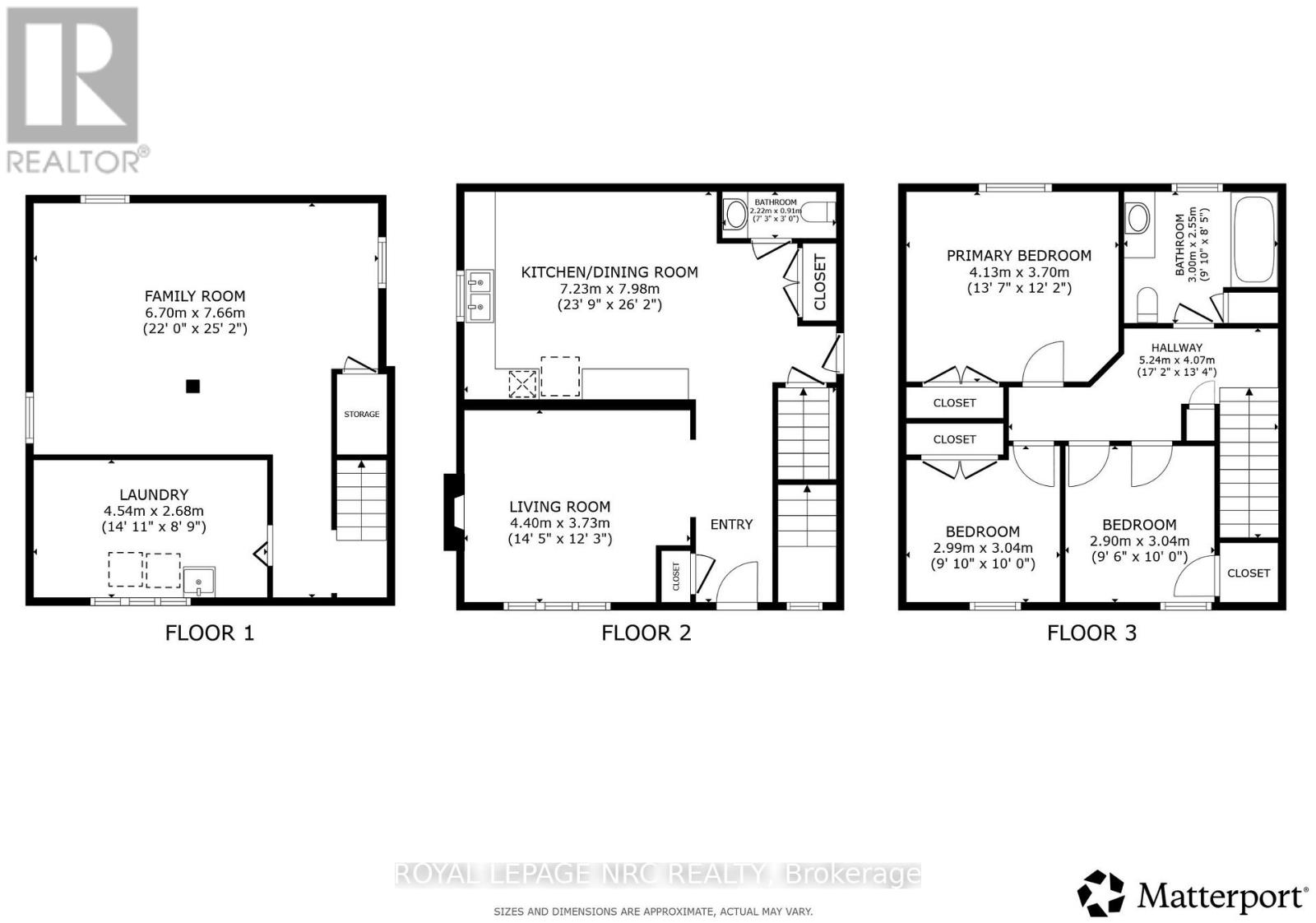19 Brigantine Court St. Catharines, Ontario L2M 7V4
$699,900
Port Weller Waterfront Community known as a family friendly area with a strong sense of community. This home is a stone's throw to parks, trails and one of the most picturesque water views in the area. Visit this lovely 2 storey home located on a court location with no rear neighbour & is situated next to the pathway that leads to the lighthouse. Enjoyed for over 20 years by the current owners, this 1990 home offers a long lasting steel roof, a two tiered deck, patio, fully fenced yard, owned hot water heater(2024), Central air(2023), finished basement & 1.5 bathrooms. The main floor has a sunken living room with gas fireplace, 2 piece bathroom & a kitchen with ample cabinetry, a pantry, plenty of room for a large table & garden doors to the deck & patio. Upper floor features 3 spacious bedrooms with large closets & a full bathroom with a deep soaker tub & large vanity. The lower level has a cozy family room & a laundry/utility room. The attached garage door was replaced in 2017 & has an electronic door opener, is extra long and measures 20'9" X 11'2" on the inside walls. Interior access to the garage is gained through the kitchen. Port Weller is home of Happy Rolph's Bird Sanctuary & Malcolmson Park, Dry Docks, Jones Beach, the Marina, numerous fruit markets & the Welland Canal. (id:50886)
Property Details
| MLS® Number | X12550570 |
| Property Type | Single Family |
| Community Name | 436 - Port Weller |
| Amenities Near By | Beach, Park |
| Features | Cul-de-sac, Wooded Area, Level |
| Parking Space Total | 3 |
| Structure | Deck, Patio(s), Shed |
Building
| Bathroom Total | 2 |
| Bedrooms Above Ground | 3 |
| Bedrooms Total | 3 |
| Age | 31 To 50 Years |
| Amenities | Fireplace(s) |
| Appliances | Water Heater, Dishwasher, Refrigerator |
| Basement Features | Separate Entrance |
| Basement Type | Full |
| Construction Style Attachment | Detached |
| Cooling Type | Central Air Conditioning |
| Exterior Finish | Brick Veneer, Vinyl Siding |
| Fireplace Present | Yes |
| Foundation Type | Concrete |
| Half Bath Total | 1 |
| Heating Fuel | Natural Gas |
| Heating Type | Forced Air |
| Stories Total | 2 |
| Size Interior | 1,100 - 1,500 Ft2 |
| Type | House |
| Utility Water | Municipal Water |
Parking
| Attached Garage | |
| Garage |
Land
| Acreage | No |
| Fence Type | Fully Fenced, Fenced Yard |
| Land Amenities | Beach, Park |
| Landscape Features | Landscaped |
| Sewer | Sanitary Sewer |
| Size Depth | 96 Ft ,10 In |
| Size Frontage | 30 Ft ,3 In |
| Size Irregular | 30.3 X 96.9 Ft ; Irregular Pie Shape |
| Size Total Text | 30.3 X 96.9 Ft ; Irregular Pie Shape |
Rooms
| Level | Type | Length | Width | Dimensions |
|---|---|---|---|---|
| Second Level | Bedroom | 4.114 m | 3.632 m | 4.114 m x 3.632 m |
| Second Level | Bedroom 2 | 2.876 m | 2.765 m | 2.876 m x 2.765 m |
| Second Level | Bedroom 3 | 3.027 m | 2.977 m | 3.027 m x 2.977 m |
| Second Level | Bathroom | 2.858 m | 2.52 m | 2.858 m x 2.52 m |
| Basement | Recreational, Games Room | 6.639 m | 4.891 m | 6.639 m x 4.891 m |
| Basement | Laundry Room | 4.362 m | 2.66 m | 4.362 m x 2.66 m |
| Main Level | Living Room | 4.347 m | 3.724 m | 4.347 m x 3.724 m |
| Main Level | Kitchen | 4.847 m | 4 m | 4.847 m x 4 m |
| Main Level | Bathroom | 2.134 m | 0.894 m | 2.134 m x 0.894 m |
Contact Us
Contact us for more information
Carol Lotz
Salesperson
33 Maywood Ave
St. Catharines, Ontario L2R 1C5
(905) 688-4561
www.nrcrealty.ca/

