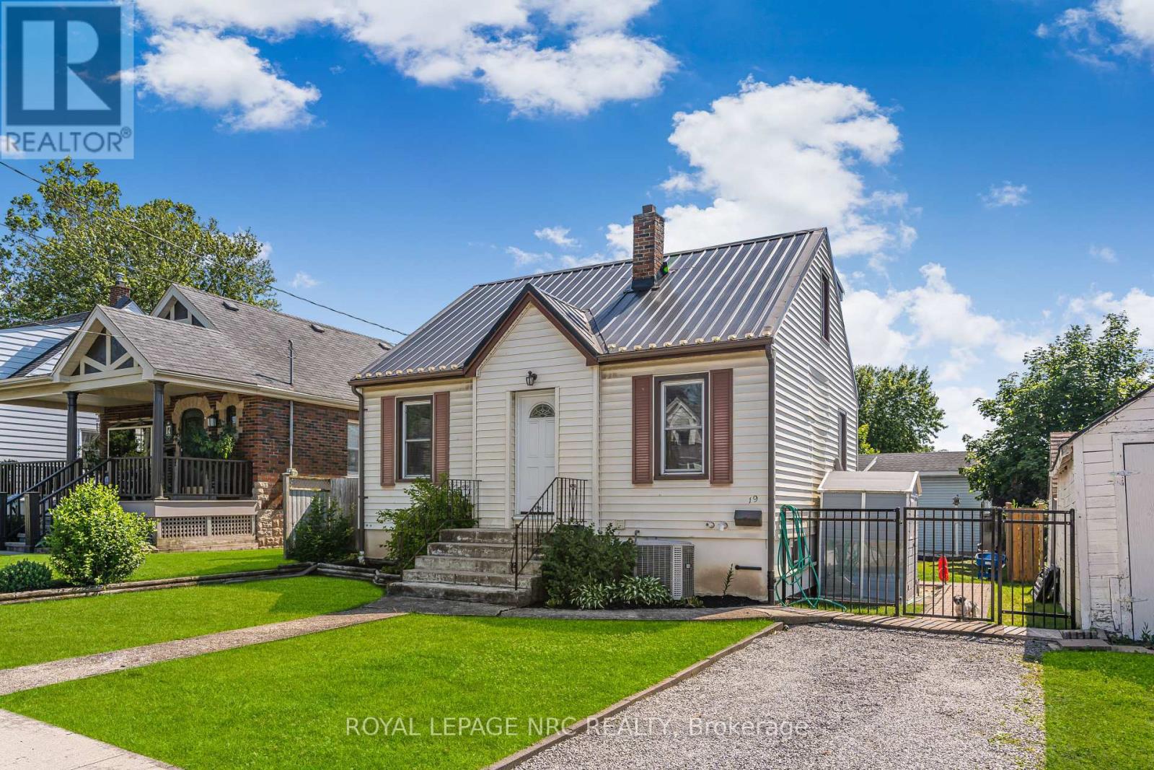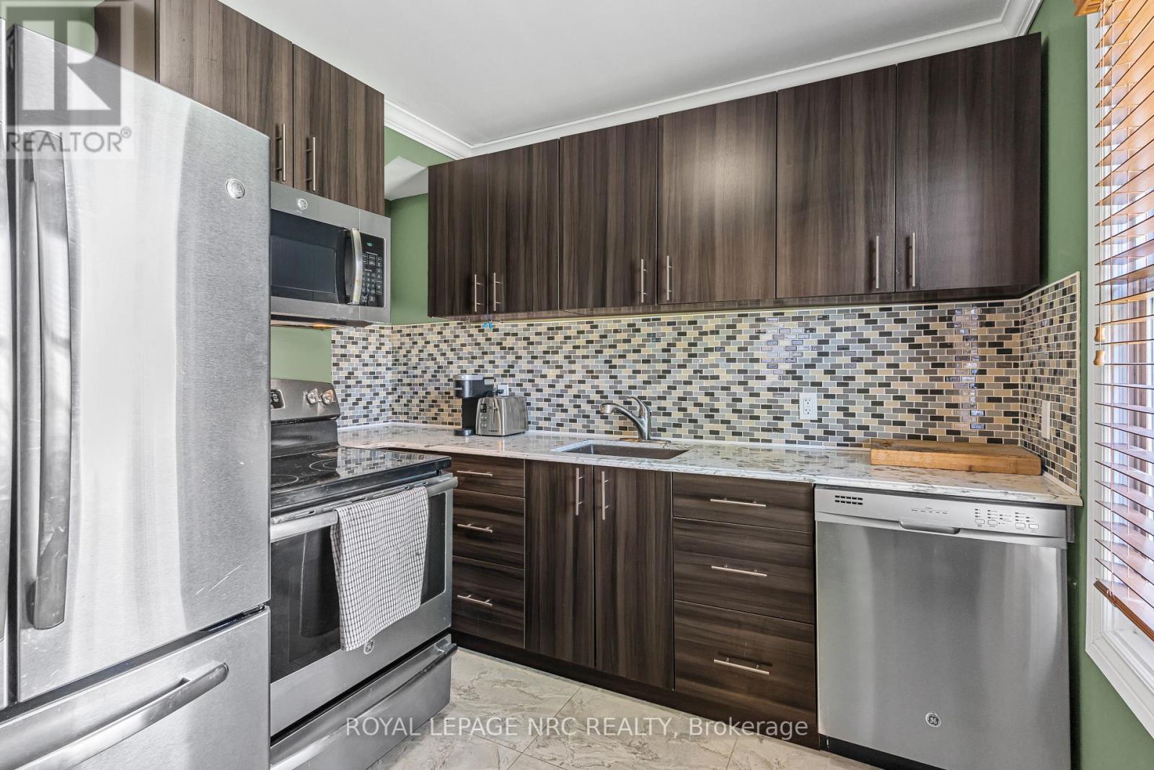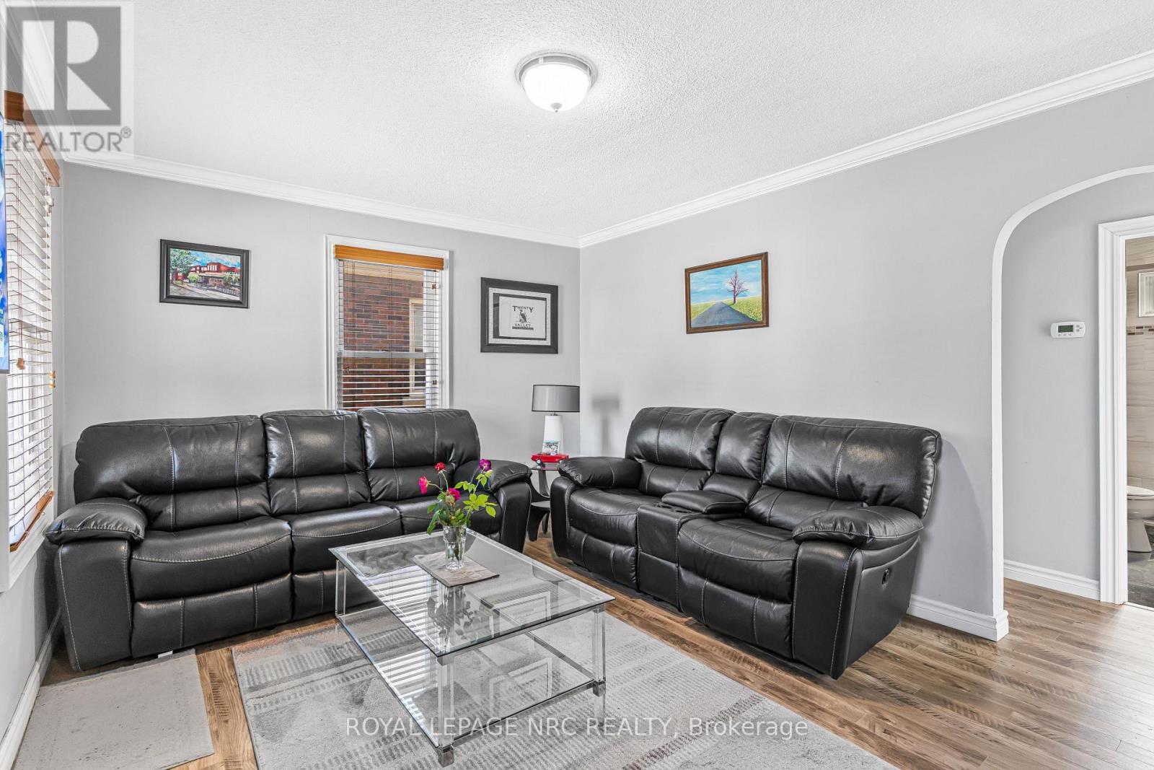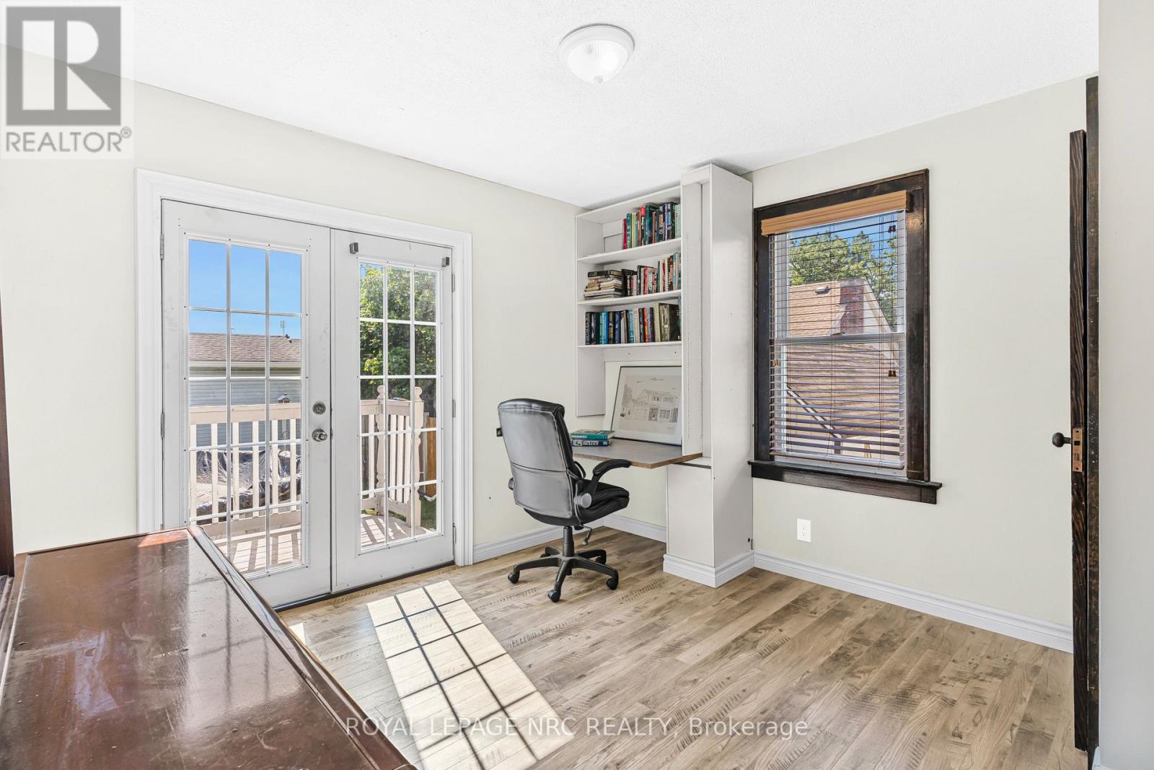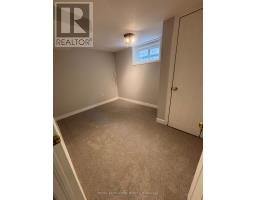19 Campbell Avenue St. Catharines, Ontario L2P 2M3
$549,900
Updated and modern main floor with a now vacant and updated 2 bedroom unit with exterior walkup entrance. This is your personal home and your investment property all in one. The main floor and upper level is one unit featuring 2 bedrooms (could be 3) and 2 modern bathrooms, a main floor living room, large main floor laundry/storage room and an updated kitchen. The rear patio doors lead to the private fully fenced yard. The lower self contained apartment suite has a full kitchen, bathroom and 2 bedrooms. The lower level has been refreshed in January and is now vacant. (id:50886)
Property Details
| MLS® Number | X11940729 |
| Property Type | Single Family |
| Community Name | 456 - Oakdale |
| Parking Space Total | 1 |
| Structure | Deck, Shed |
Building
| Bathroom Total | 3 |
| Bedrooms Above Ground | 2 |
| Bedrooms Below Ground | 2 |
| Bedrooms Total | 4 |
| Appliances | Refrigerator, Storage Shed, Stove |
| Basement Features | Walk Out, Walk-up |
| Basement Type | N/a |
| Construction Style Attachment | Detached |
| Cooling Type | Central Air Conditioning |
| Exterior Finish | Vinyl Siding |
| Foundation Type | Poured Concrete |
| Heating Fuel | Natural Gas |
| Heating Type | Forced Air |
| Stories Total | 2 |
| Type | House |
| Utility Water | Municipal Water |
Parking
| No Garage |
Land
| Acreage | No |
| Fence Type | Fenced Yard |
| Sewer | Sanitary Sewer |
| Size Depth | 90 Ft |
| Size Frontage | 40 Ft |
| Size Irregular | 40 X 90 Ft |
| Size Total Text | 40 X 90 Ft|under 1/2 Acre |
| Zoning Description | R2 |
Rooms
| Level | Type | Length | Width | Dimensions |
|---|---|---|---|---|
| Second Level | Primary Bedroom | 4.47 m | 3.66 m | 4.47 m x 3.66 m |
| Second Level | Bathroom | Measurements not available | ||
| Lower Level | Bedroom | 3.12 m | 2.44 m | 3.12 m x 2.44 m |
| Lower Level | Bedroom | 3.35 m | 2.18 m | 3.35 m x 2.18 m |
| Lower Level | Kitchen | 3.35 m | 2.36 m | 3.35 m x 2.36 m |
| Lower Level | Dining Room | 3.2 m | 3.05 m | 3.2 m x 3.05 m |
| Lower Level | Bathroom | Measurements not available | ||
| Main Level | Living Room | 4.62 m | 3.45 m | 4.62 m x 3.45 m |
| Main Level | Bathroom | 2.44 m | 1.63 m | 2.44 m x 1.63 m |
| Main Level | Bedroom | 3.51 m | 3.35 m | 3.51 m x 3.35 m |
| Main Level | Bedroom | 3.48 m | 2.44 m | 3.48 m x 2.44 m |
Utilities
| Cable | Available |
https://www.realtor.ca/real-estate/27842756/19-campbell-avenue-st-catharines-456-oakdale-456-oakdale
Contact Us
Contact us for more information
Marlon Coates
Salesperson
33 Maywood Ave
St. Catharines, Ontario L2R 1C5
(905) 688-4561
www.nrcrealty.ca/
Mike De Divitiis
Salesperson
33 Maywood Ave
St. Catharines, Ontario L2R 1C5
(905) 688-4561
www.nrcrealty.ca/

