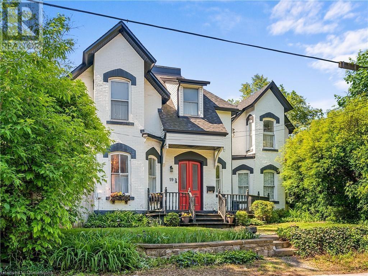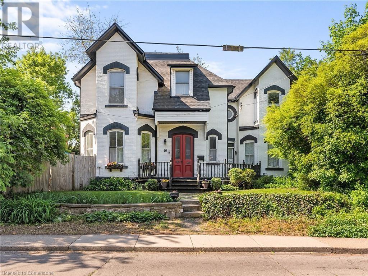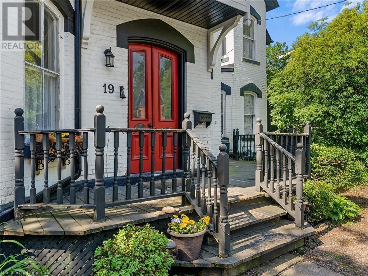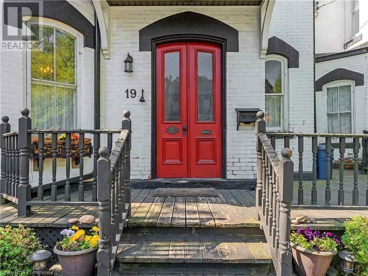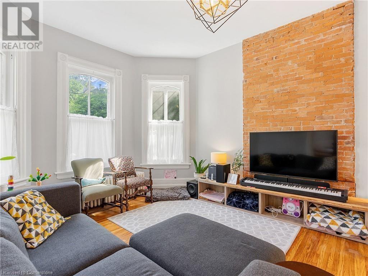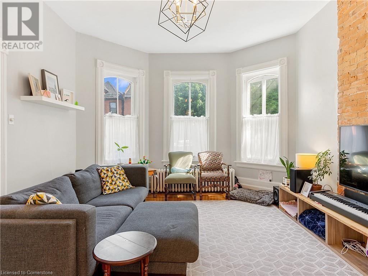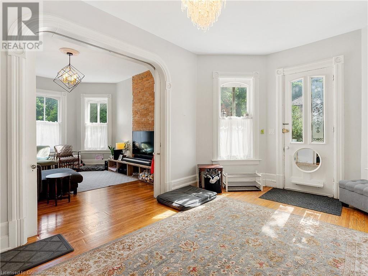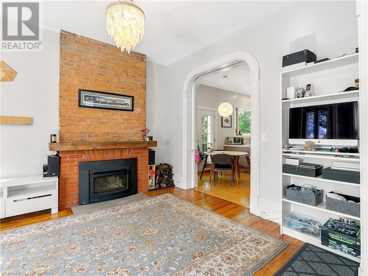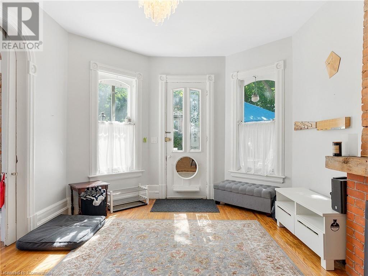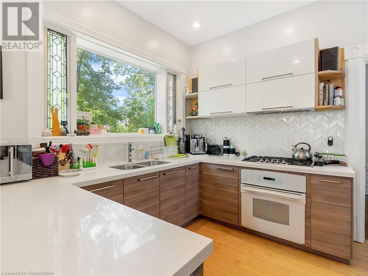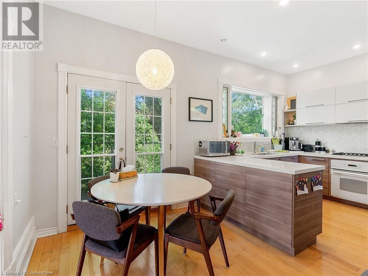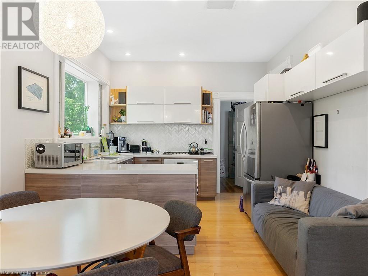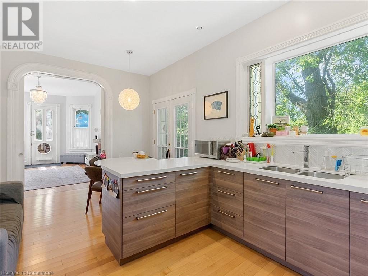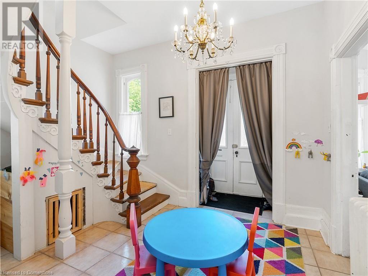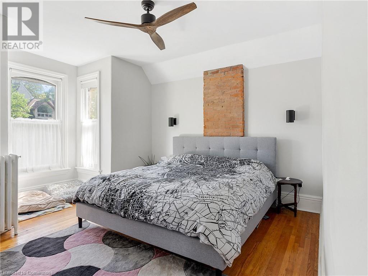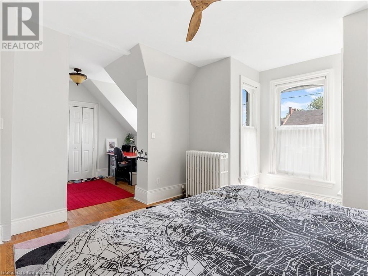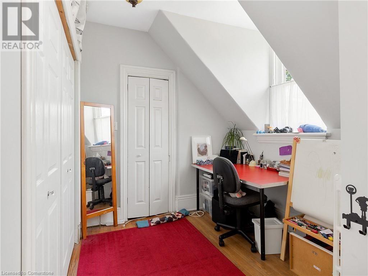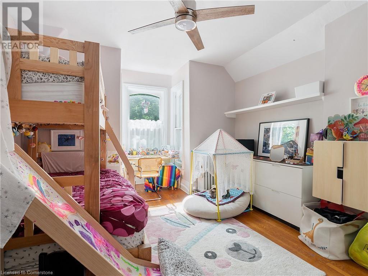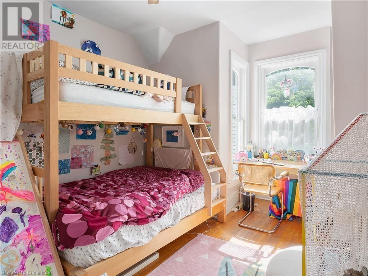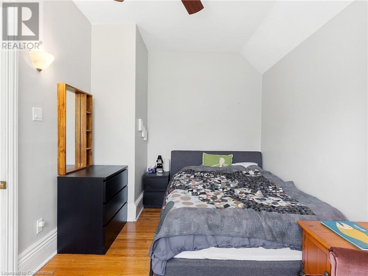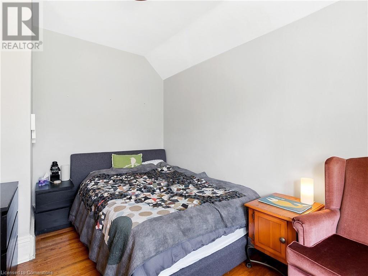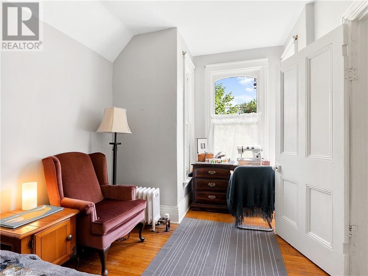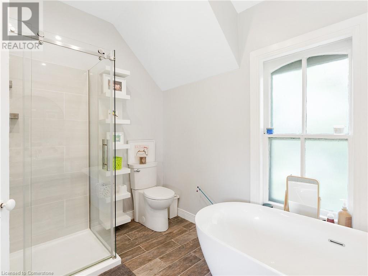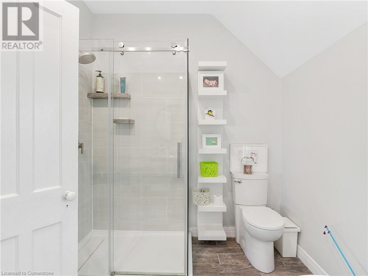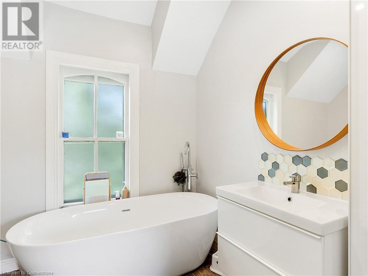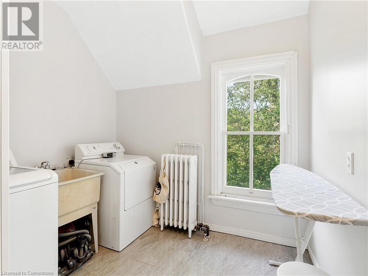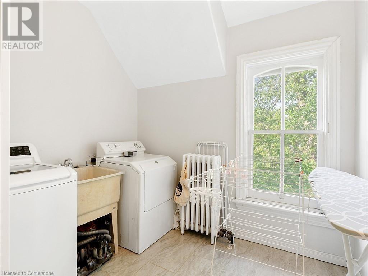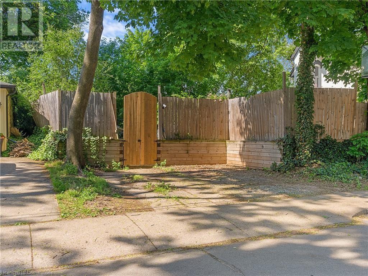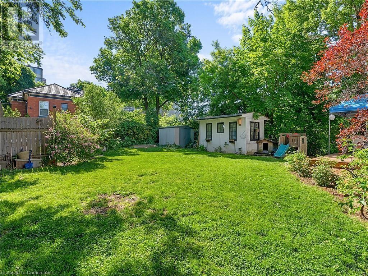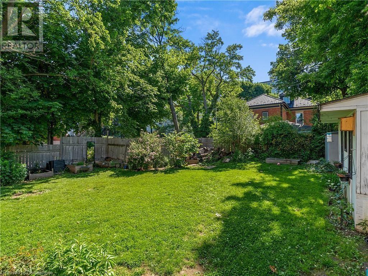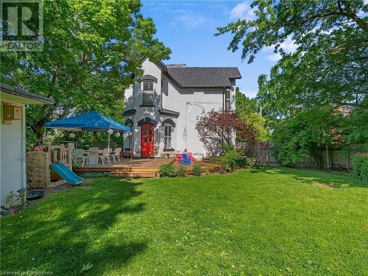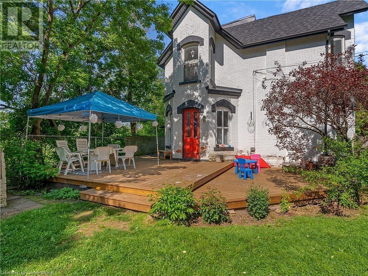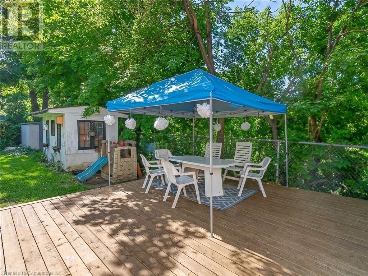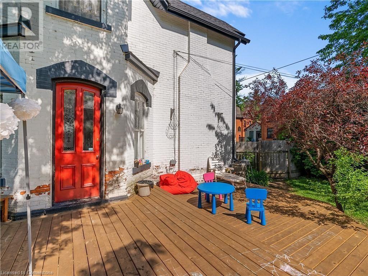19 Canada Street Hamilton, Ontario L8P 1N8
$3,700 MonthlyInsurance
Stunning Victorian beauty located on a private treed lot in the highly sought after Kirkendall neighbourhood. Perfect location, within steps to Hamilton’s trendy Locke St & Hess Village. Close to all amenities, highway access & Go train/bus station. Immediate possession available. Features a modern eat-in kitchen, cozy living room, 3 bedrooms and 2 full bathrooms. Private, fully fenced backyard with large deck. Parking for 2 cars. Tenant responsible for all utilities. Hurry this incredible character filled home won’t last! 24hrs notice for showings. (id:50886)
Property Details
| MLS® Number | 40737440 |
| Property Type | Single Family |
| Equipment Type | Water Heater |
| Features | Crushed Stone Driveway |
| Parking Space Total | 2 |
| Rental Equipment Type | Water Heater |
Building
| Bathroom Total | 2 |
| Bedrooms Above Ground | 3 |
| Bedrooms Total | 3 |
| Architectural Style | 2 Level |
| Basement Development | Partially Finished |
| Basement Type | Partial (partially Finished) |
| Construction Material | Wood Frame |
| Construction Style Attachment | Detached |
| Cooling Type | None |
| Exterior Finish | Brick, Wood |
| Foundation Type | Poured Concrete |
| Heating Type | Other |
| Stories Total | 2 |
| Size Interior | 2,000 Ft2 |
| Type | House |
| Utility Water | Municipal Water |
Land
| Acreage | No |
| Sewer | Municipal Sewage System |
| Size Depth | 59 Ft |
| Size Frontage | 115 Ft |
| Size Total Text | Under 1/2 Acre |
| Zoning Description | D |
Rooms
| Level | Type | Length | Width | Dimensions |
|---|---|---|---|---|
| Second Level | 4pc Bathroom | 1'1'' x 1'1'' | ||
| Second Level | Laundry Room | 1'' x 1'1'' | ||
| Second Level | Bedroom | 12'0'' x 11'6'' | ||
| Second Level | Bedroom | 13'3'' x 9'0'' | ||
| Second Level | Primary Bedroom | 22'2'' x 11'0'' | ||
| Basement | Storage | 1'1'' x 1'1'' | ||
| Basement | Recreation Room | 14'6'' x 10'6'' | ||
| Main Level | 3pc Bathroom | 1'1'' x 1'1'' | ||
| Main Level | Storage | 13'0'' x 12'0'' | ||
| Main Level | Eat In Kitchen | 16'6'' x 12'4'' | ||
| Main Level | Living Room | 13'6'' x 12'6'' | ||
| Main Level | Dining Room | 16'6'' x 12'0'' | ||
| Main Level | Foyer | 13'8'' x 9'11'' |
https://www.realtor.ca/real-estate/28629487/19-canada-street-hamilton
Contact Us
Contact us for more information
Travis Langeraap
Salesperson
(905) 573-1189
www.teamtravis.ca/
325 Winterberry Dr Unit 4b
Stoney Creek, Ontario L8J 0B6
(905) 573-1188
(905) 573-1189
www.remaxescarpment.com/

