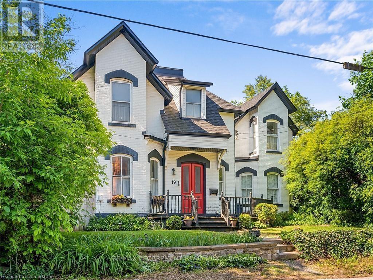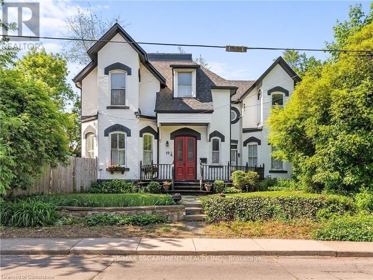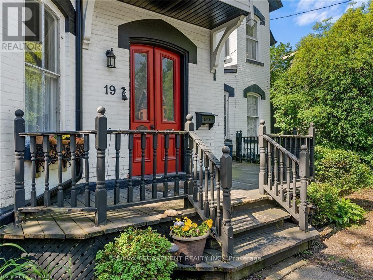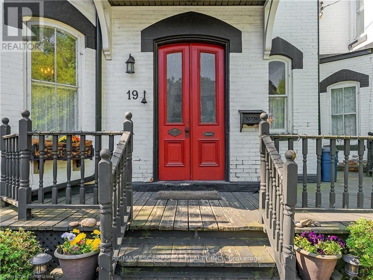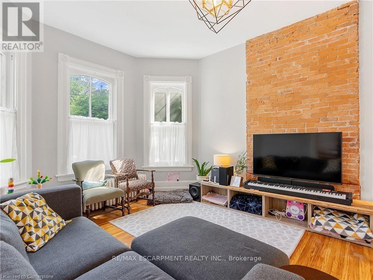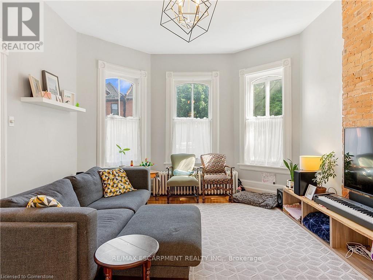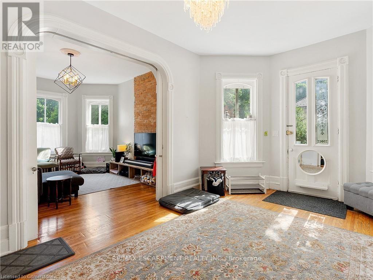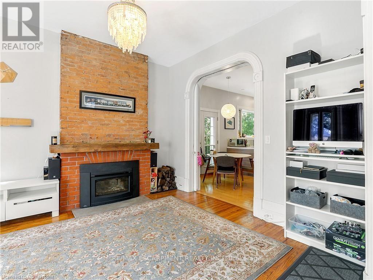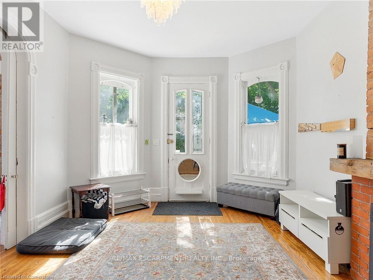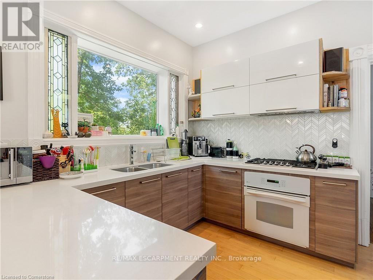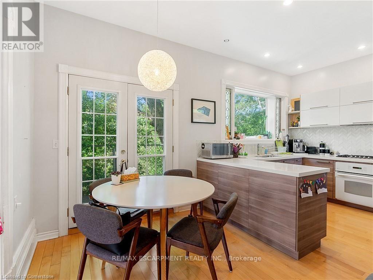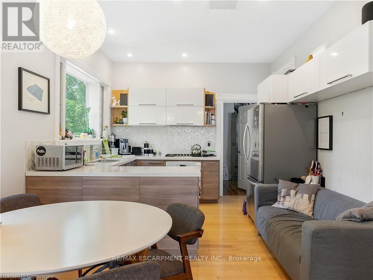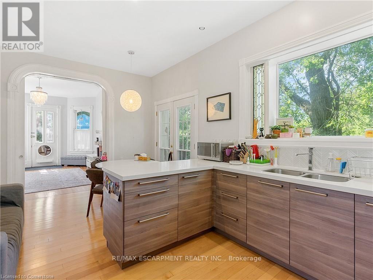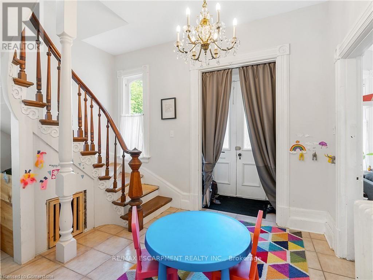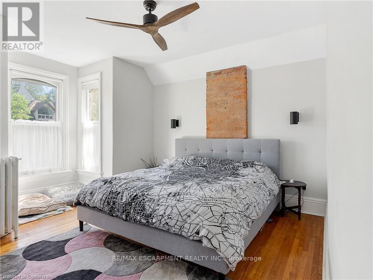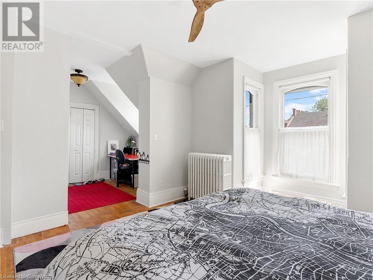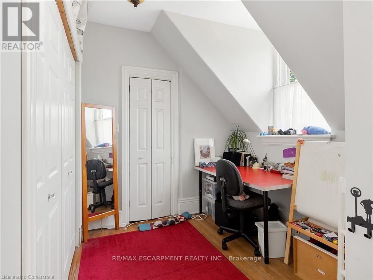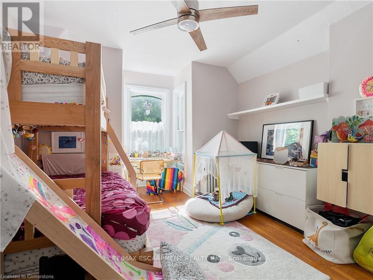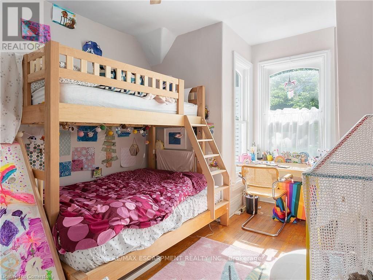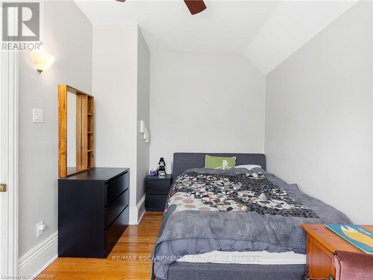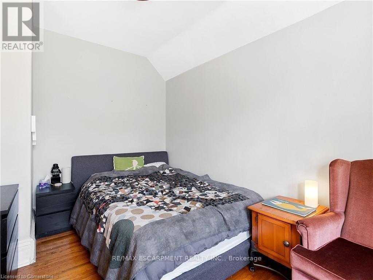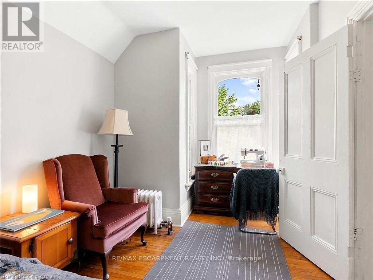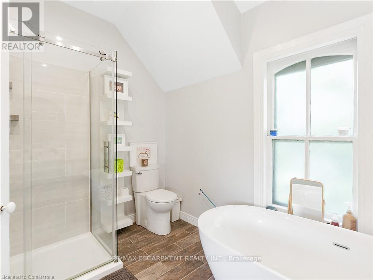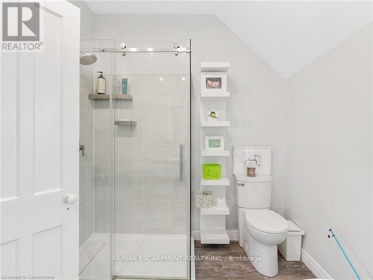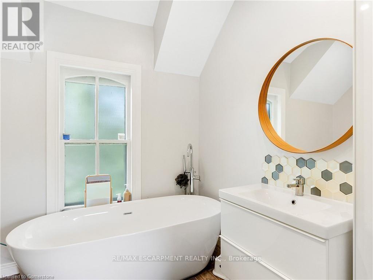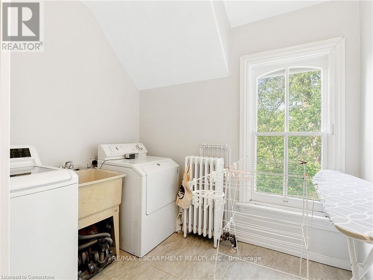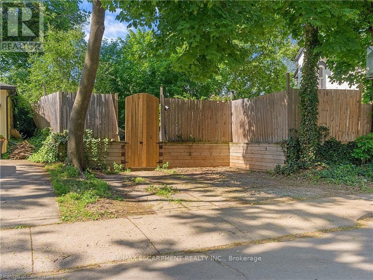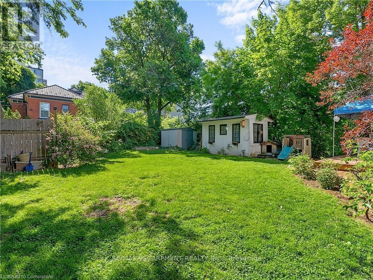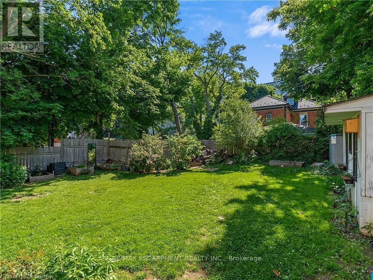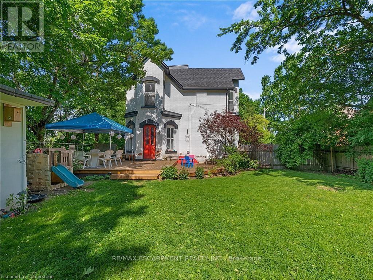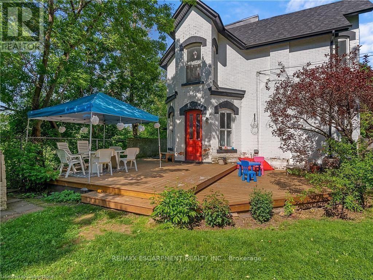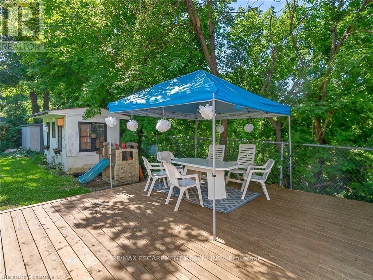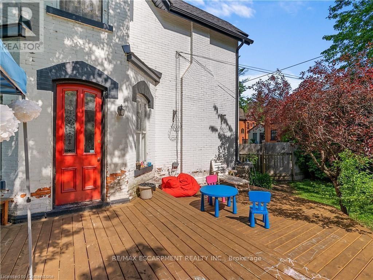19 Canada Street Hamilton, Ontario L8P 1N8
$3,700 Monthly
Stunning Victorian beauty located on a private treed lot in the highly sought after Kirkendall neighbourhood. Perfect location, within steps to Hamiltons trendy Locke St & Hess Village. Close to all amenities, highway access & Go train/bus station. Immediate possession available. Features a modern eat-in kitchen, cozy living room, 3 bedrooms and 2 full bathrooms. Private, fully fenced backyard with large deck. Parking for 2 cars. Tenant responsible for all utilities. Hurry this incredible character filled home wont last! 24hrs notice for showings. (id:50886)
Property Details
| MLS® Number | X12296155 |
| Property Type | Single Family |
| Community Name | Kirkendall |
| Features | In Suite Laundry |
| Parking Space Total | 2 |
Building
| Bathroom Total | 2 |
| Bedrooms Above Ground | 3 |
| Bedrooms Total | 3 |
| Amenities | Fireplace(s) |
| Basement Type | Partial |
| Construction Style Attachment | Detached |
| Exterior Finish | Brick |
| Fireplace Present | Yes |
| Fireplace Total | 1 |
| Foundation Type | Poured Concrete |
| Heating Type | Other |
| Stories Total | 2 |
| Size Interior | 2,000 - 2,500 Ft2 |
| Type | House |
| Utility Water | Municipal Water |
Parking
| No Garage |
Land
| Acreage | No |
| Sewer | Sanitary Sewer |
| Size Depth | 59 Ft |
| Size Frontage | 115 Ft |
| Size Irregular | 115 X 59 Ft |
| Size Total Text | 115 X 59 Ft |
Rooms
| Level | Type | Length | Width | Dimensions |
|---|---|---|---|---|
| Second Level | Bathroom | Measurements not available | ||
| Second Level | Primary Bedroom | 6.76 m | 3.35 m | 6.76 m x 3.35 m |
| Second Level | Bedroom 2 | 4.04 m | 2.74 m | 4.04 m x 2.74 m |
| Second Level | Bedroom 3 | 3.66 m | 3.51 m | 3.66 m x 3.51 m |
| Second Level | Laundry Room | Measurements not available | ||
| Basement | Recreational, Games Room | 4.42 m | 3.2 m | 4.42 m x 3.2 m |
| Main Level | Foyer | 4.17 m | 3.02 m | 4.17 m x 3.02 m |
| Main Level | Dining Room | 5.03 m | 3.66 m | 5.03 m x 3.66 m |
| Main Level | Living Room | 4.11 m | 3.81 m | 4.11 m x 3.81 m |
| Main Level | Kitchen | 5.03 m | 3.76 m | 5.03 m x 3.76 m |
| Main Level | Mud Room | 3.96 m | 3.66 m | 3.96 m x 3.66 m |
| Main Level | Bathroom | Measurements not available |
https://www.realtor.ca/real-estate/28629886/19-canada-street-hamilton-kirkendall-kirkendall
Contact Us
Contact us for more information
Travis Robert Langeraap
Salesperson
www.teamtravis.ca/
325 Winterberry Drive #4b
Hamilton, Ontario L8J 0B6
(905) 573-1188
(905) 573-1189

