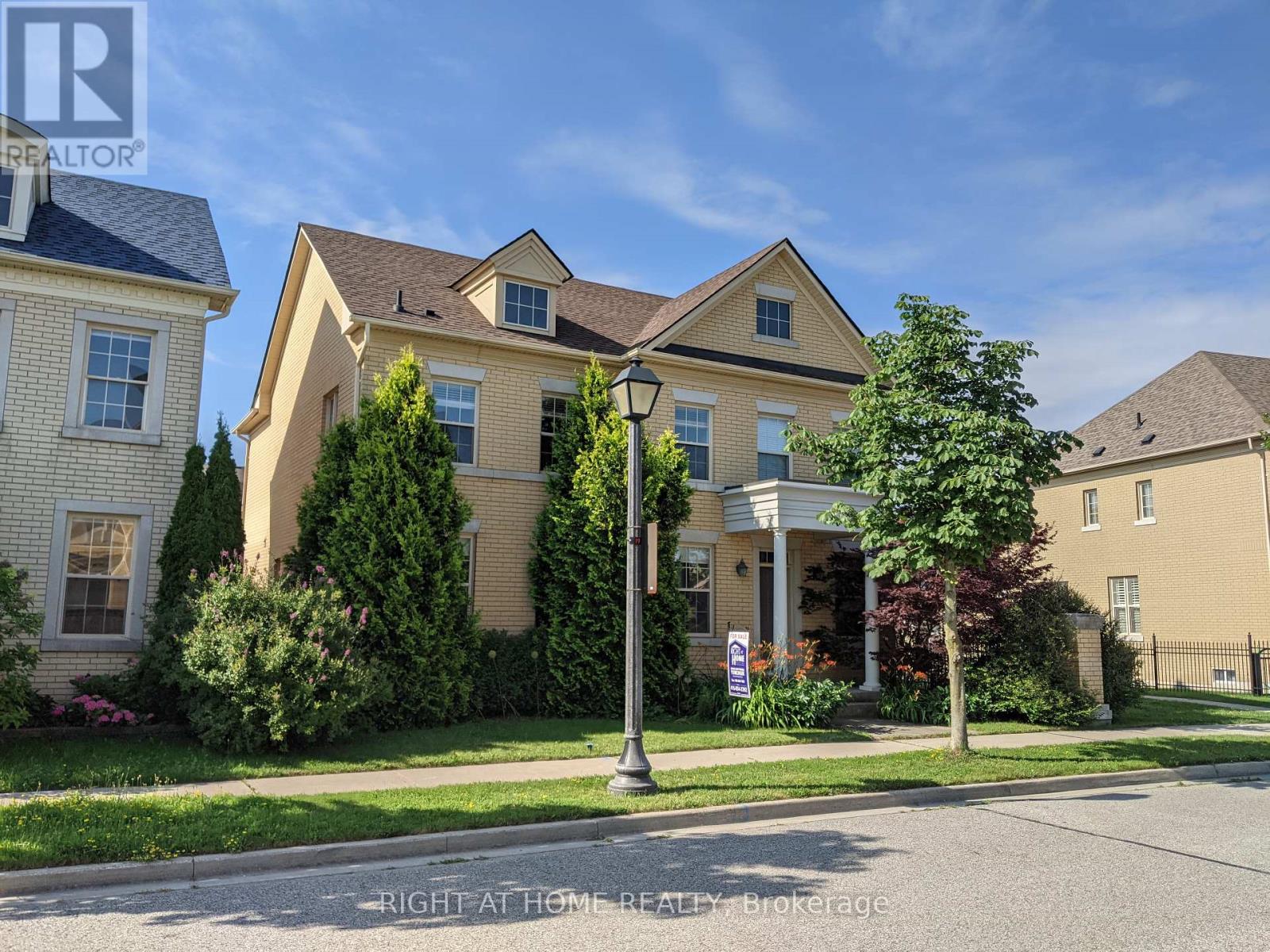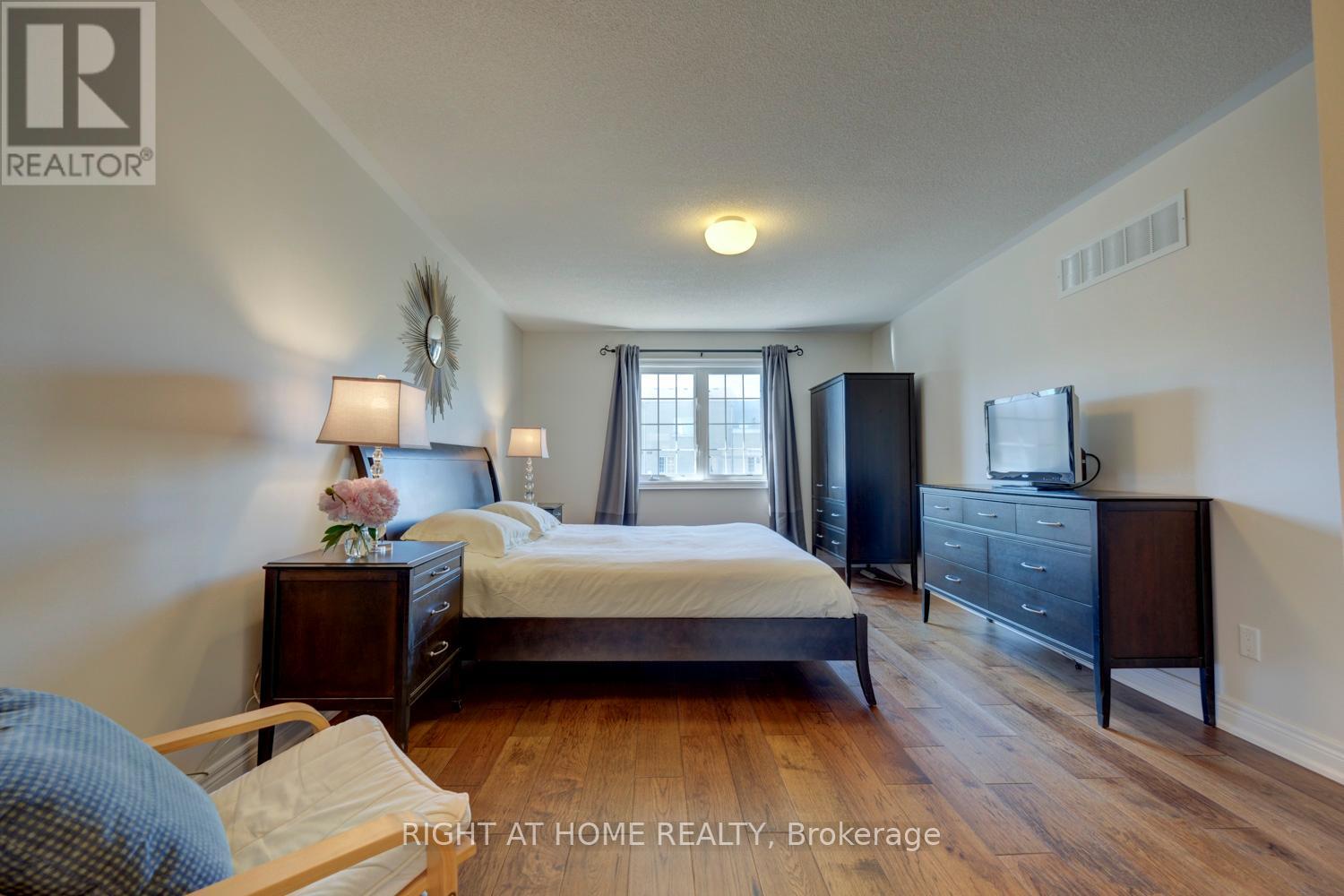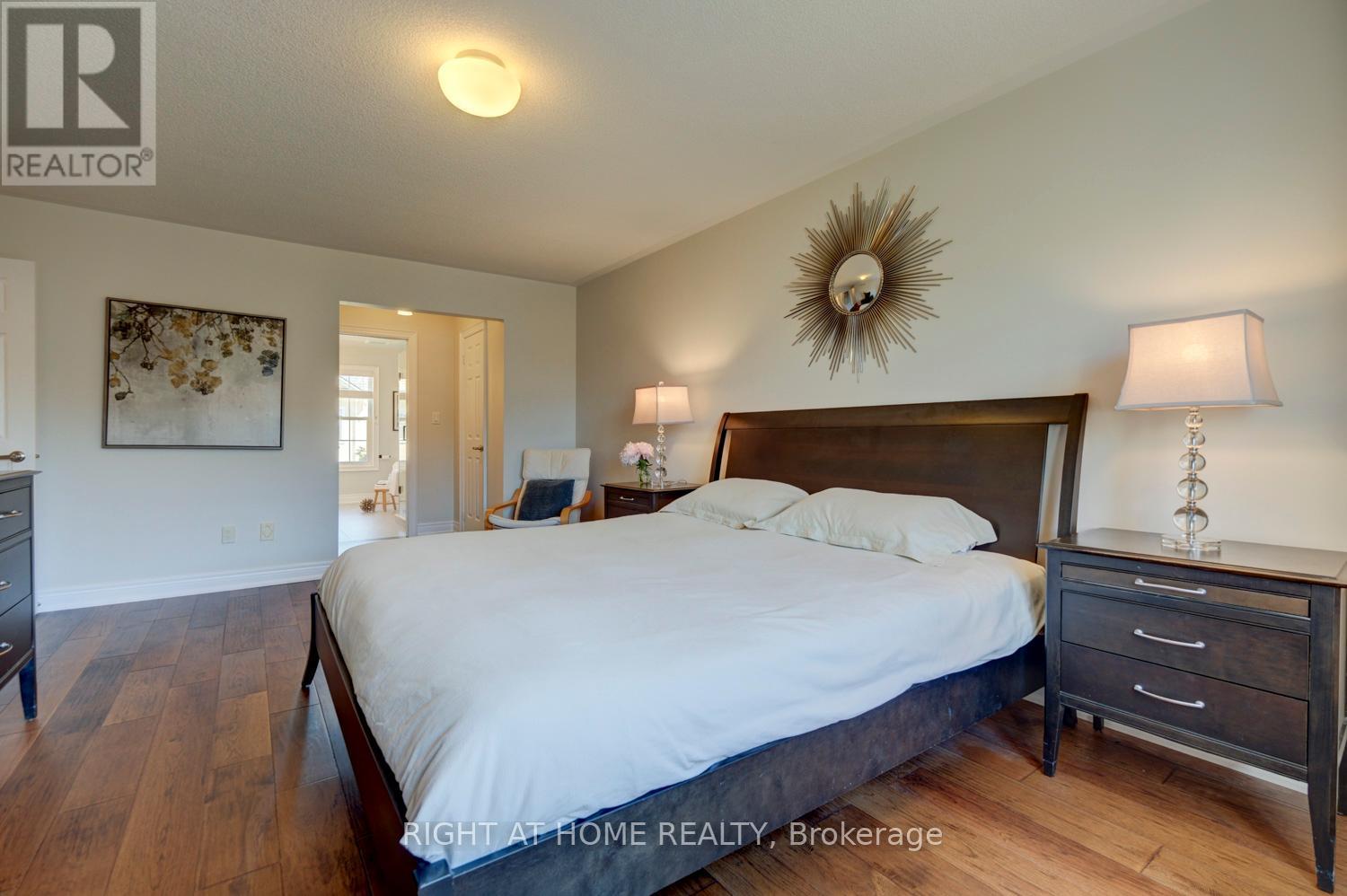19 Charity Crescent Markham, Ontario L6C 0A6
$1,938,000
Welcome to lovely Cathedral Town. Upscale community. Close to Cresent Park, freshly painted andwell maintained 4 Bedrooms+ 1 & 3+1 Washrooms home offers main floor Family Room w/gas fireplaceand California Shutters. Family sized Kitchen + Breakfast Area with walk out to beautifullylandscaped private backyard and Covered Porch. Very bright Living/Dining room with lots ofwindows and pot lights. Hardwood Floor is on entire Main Floor. Kitchen has Gas Stove & SSAppliances. Lower lever extends the living space with Large Entertainment Space/ Living Room,Bedroom, Den and 3pc bathroom. Lower level Laundry Room with newer W/D (about 2 years old) andlots of room for storage. **** EXTRAS **** Gas Stove, S/S Fridge, B/I Dishwasher, Washer & Dryer ,Central Air, Newer Roof (October 2018) , California Shutters, All Existing Light Fixtures, Newergarage door with 3 remotes and keypad (id:50886)
Open House
This property has open houses!
12:00 pm
Ends at:3:00 pm
Property Details
| MLS® Number | N10408918 |
| Property Type | Single Family |
| Community Name | Cathedraltown |
| ParkingSpaceTotal | 4 |
Building
| BathroomTotal | 4 |
| BedroomsAboveGround | 4 |
| BedroomsBelowGround | 1 |
| BedroomsTotal | 5 |
| Appliances | Central Vacuum, Window Coverings |
| BasementDevelopment | Finished |
| BasementType | Full (finished) |
| ConstructionStyleAttachment | Detached |
| CoolingType | Central Air Conditioning |
| ExteriorFinish | Brick |
| FireplacePresent | Yes |
| FlooringType | Hardwood, Laminate, Ceramic |
| FoundationType | Concrete |
| HalfBathTotal | 1 |
| HeatingFuel | Natural Gas |
| HeatingType | Forced Air |
| StoriesTotal | 2 |
| SizeInterior | 2499.9795 - 2999.975 Sqft |
| Type | House |
| UtilityWater | Municipal Water |
Parking
| Attached Garage |
Land
| Acreage | No |
| Sewer | Sanitary Sewer |
| SizeDepth | 86 Ft ,4 In |
| SizeFrontage | 45 Ft |
| SizeIrregular | 45 X 86.4 Ft |
| SizeTotalText | 45 X 86.4 Ft |
Rooms
| Level | Type | Length | Width | Dimensions |
|---|---|---|---|---|
| Second Level | Primary Bedroom | 5.48 m | 3.6 m | 5.48 m x 3.6 m |
| Second Level | Bedroom 2 | 3.7 m | 3.6 m | 3.7 m x 3.6 m |
| Second Level | Bedroom 3 | 3.5 m | 3.29 m | 3.5 m x 3.29 m |
| Second Level | Bedroom 4 | 3.65 m | 3.04 m | 3.65 m x 3.04 m |
| Basement | Bedroom 5 | 3.63 m | 3.42 m | 3.63 m x 3.42 m |
| Basement | Laundry Room | 1.6 m | 1.98 m | 1.6 m x 1.98 m |
| Basement | Games Room | 4.77 m | 4.44 m | 4.77 m x 4.44 m |
| Basement | Exercise Room | 7.44 m | 3.93 m | 7.44 m x 3.93 m |
| Main Level | Living Room | 6.09 m | 4.26 m | 6.09 m x 4.26 m |
| Main Level | Family Room | 5.48 m | 3.96 m | 5.48 m x 3.96 m |
| Main Level | Kitchen | 4.78 m | 3.35 m | 4.78 m x 3.35 m |
| Main Level | Eating Area | 3.35 m | 3.13 m | 3.35 m x 3.13 m |
https://www.realtor.ca/real-estate/27621458/19-charity-crescent-markham-cathedraltown-cathedraltown
Interested?
Contact us for more information
Olena Dmytrivna Yurchuk
Salesperson
1550 16th Avenue Bldg B Unit 3 & 4
Richmond Hill, Ontario L4B 3K9















































































