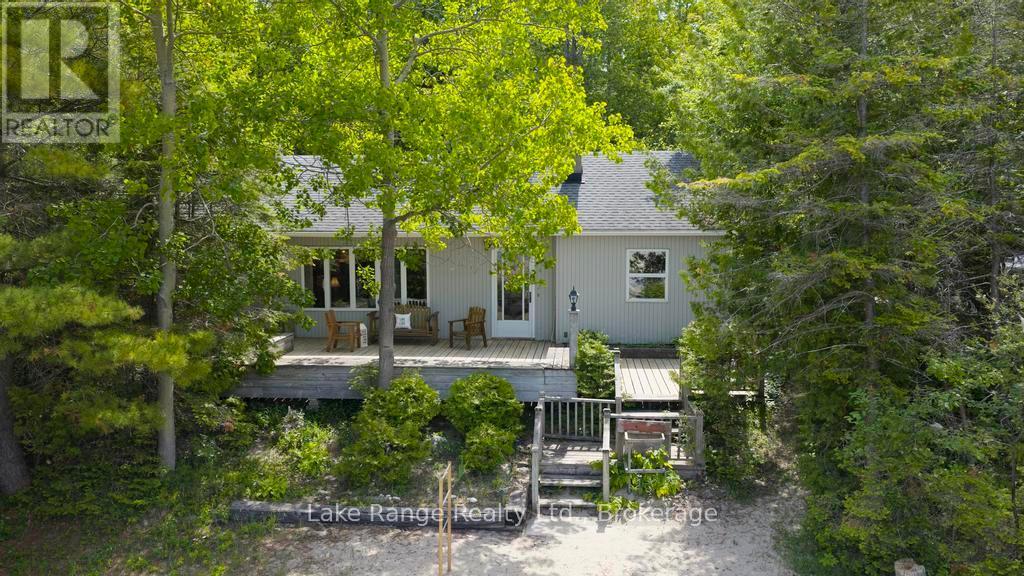19 Collins Drive Kincardine, Ontario N0G 2T0
$875,000
This charming and spacious cottage offers 150 feet of stunning frontage on Lake Huron, where you can enjoy world-famous sunsets right from your own backyard. Located on a private road and surrounded by nature, this property provides the perfect blend of peace, privacy, and natural beauty. Step inside to an extra-roomy cottage designed for relaxation. The cozy family room features a fireplace and breathtaking lake views, creating a warm and inviting atmosphere. The open-concept kitchen, dining, and living area allows you to cook and entertain while still sneaking in glimpses of the water. With 4 bedrooms plus a den, there's plenty of space for friends and family to stay and enjoy lakeside living. Outside, take advantage of lakeside dining, soak up the afternoon sun, or unwind around a campfire as the sun sets over the horizon a new view to enjoy every evening. Additional features include a garage, storage shed, and ample parking. Whether you're looking for a serene getaway or a place to gather with loved ones, this Lake Huron retreat is a rare find. (id:50886)
Open House
This property has open houses!
2:00 pm
Ends at:3:30 pm
Property Details
| MLS® Number | X12233091 |
| Property Type | Single Family |
| Community Name | Kincardine |
| Easement | Unknown, None |
| Features | Irregular Lot Size |
| Parking Space Total | 5 |
| Structure | Deck |
| View Type | Lake View, Direct Water View |
| Water Front Type | Waterfront |
Building
| Bathroom Total | 2 |
| Bedrooms Above Ground | 4 |
| Bedrooms Total | 4 |
| Amenities | Fireplace(s) |
| Appliances | Water Heater, Dryer, Stove, Washer, Refrigerator |
| Architectural Style | Bungalow |
| Construction Style Attachment | Detached |
| Exterior Finish | Aluminum Siding |
| Fireplace Present | Yes |
| Foundation Type | Wood/piers, Block |
| Half Bath Total | 2 |
| Heating Fuel | Electric |
| Heating Type | Baseboard Heaters |
| Stories Total | 1 |
| Size Interior | 1,100 - 1,500 Ft2 |
| Type | House |
Parking
| Attached Garage | |
| Garage |
Land
| Access Type | Private Road |
| Acreage | No |
| Size Depth | 120 Ft |
| Size Frontage | 150 Ft |
| Size Irregular | 150 X 120 Ft |
| Size Total Text | 150 X 120 Ft |
| Zoning Description | R1-p |
Rooms
| Level | Type | Length | Width | Dimensions |
|---|---|---|---|---|
| Main Level | Bathroom | 1.42 m | 2.27 m | 1.42 m x 2.27 m |
| Main Level | Living Room | 3.25 m | 3.42 m | 3.25 m x 3.42 m |
| Main Level | Primary Bedroom | 3.91 m | 4.67 m | 3.91 m x 4.67 m |
| Main Level | Den | 1.33 m | 1.99 m | 1.33 m x 1.99 m |
| Main Level | Bedroom | 2.64 m | 2.53 m | 2.64 m x 2.53 m |
| Main Level | Bedroom | 4.18 m | 2.93 m | 4.18 m x 2.93 m |
| Main Level | Bedroom | 2.64 m | 3.3 m | 2.64 m x 3.3 m |
| Main Level | Bedroom | 2.83 m | 3.49 m | 2.83 m x 3.49 m |
| Main Level | Dining Room | 2.1 m | 3.42 m | 2.1 m x 3.42 m |
| Main Level | Family Room | 3.65 m | 7.65 m | 3.65 m x 7.65 m |
| Main Level | Kitchen | 2.96 m | 4.05 m | 2.96 m x 4.05 m |
| Main Level | Laundry Room | 2.58 m | 1.56 m | 2.58 m x 1.56 m |
https://www.realtor.ca/real-estate/28494356/19-collins-drive-kincardine-kincardine
Contact Us
Contact us for more information
Jen Edwards
Salesperson
3430 Concesssion 2, Point Clark, R.r. 1
Kincardine, Ontario N2Z 2X3
(519) 395-3959
(519) 395-3963
www.lakerangerealty.ca/

































































