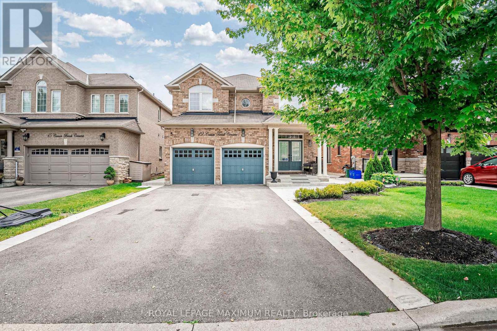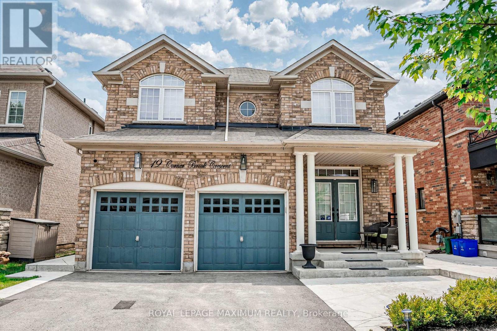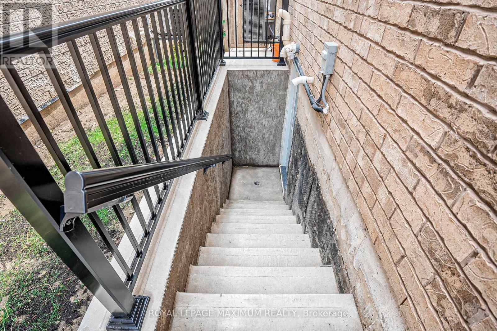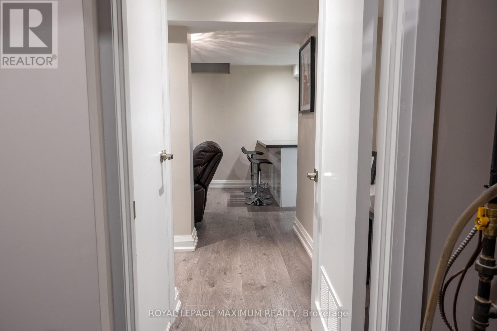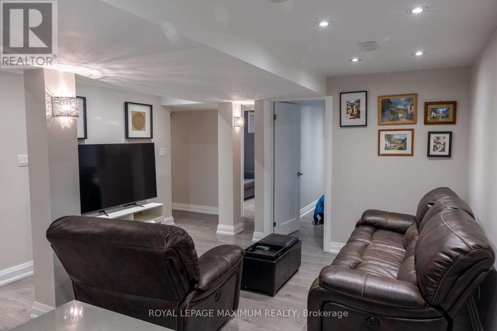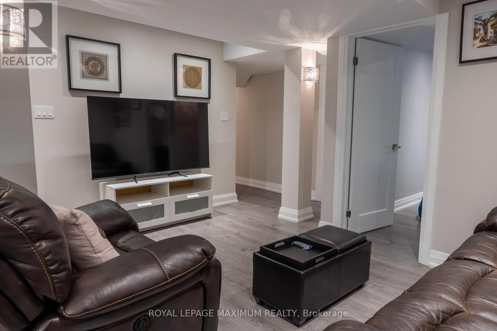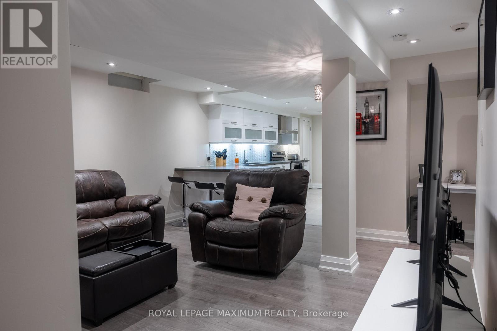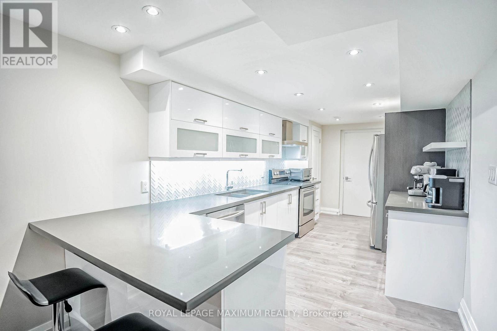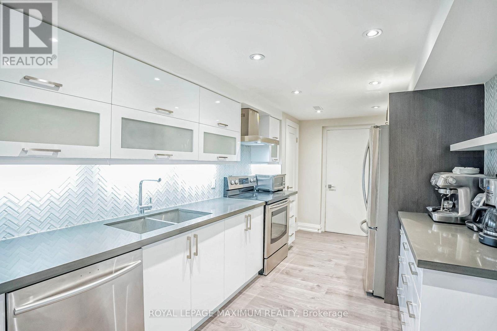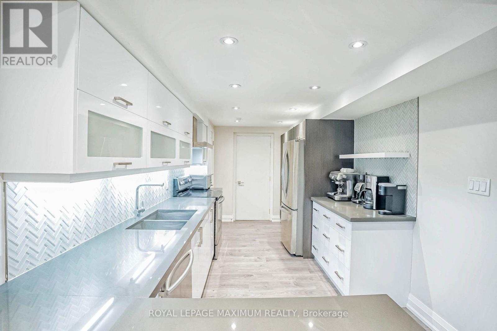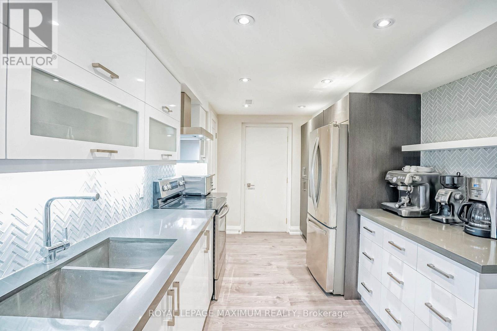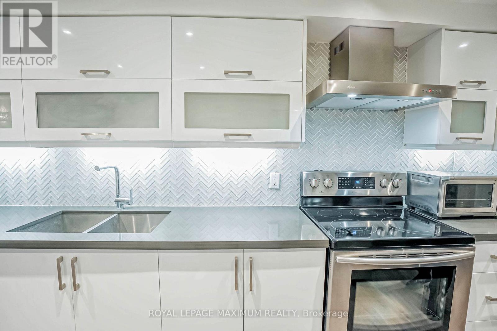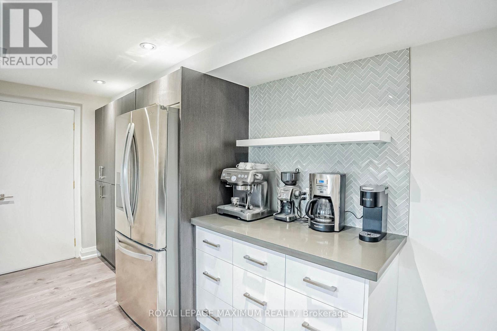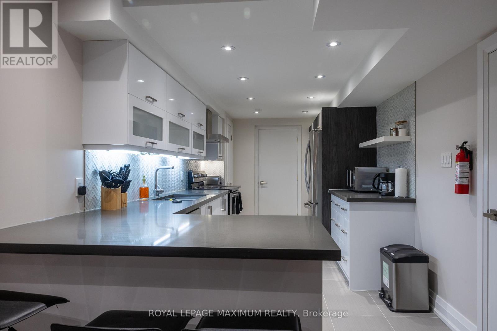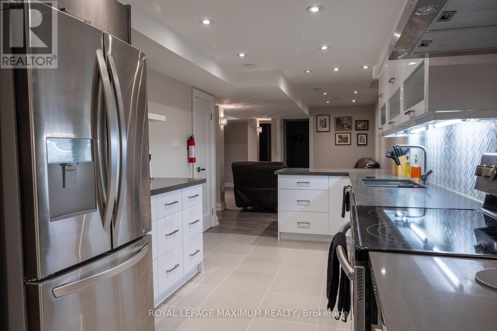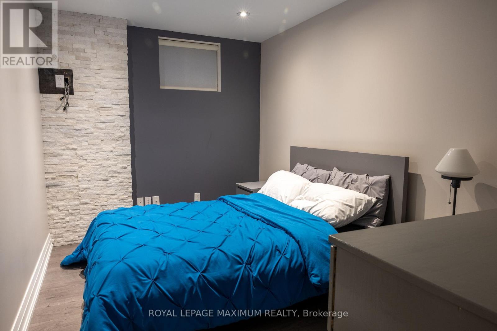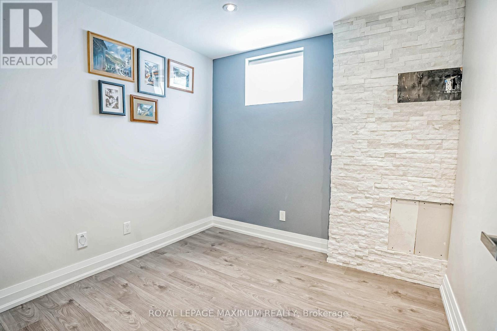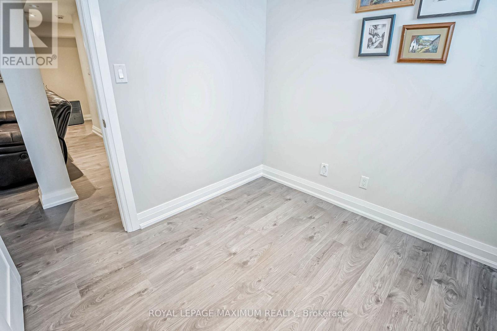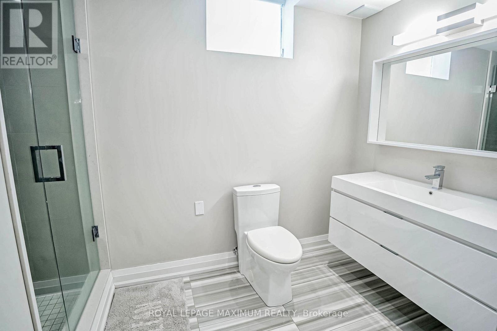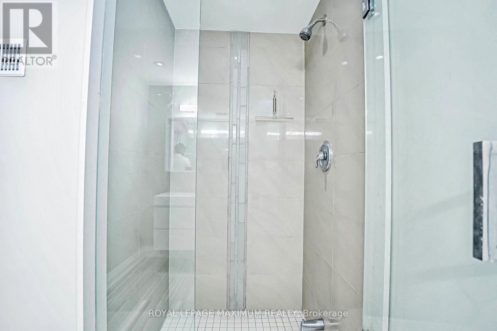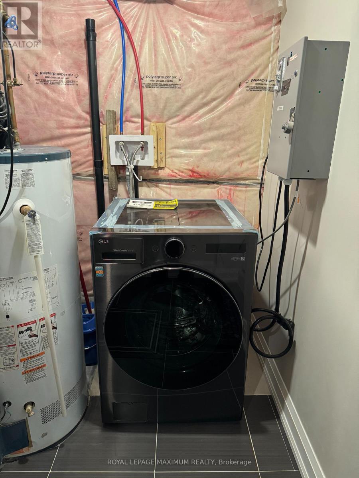19 Corner Brook Crescent Vaughan, Ontario L4H 0J7
$2,100 Monthly
Excellent Rental Value In The City: Without Further Ado, Look No Further & End Your Rental Quest Today w/This Self-Contained Basement Unit Situated In The Sought After Vellore Village Area. Featuring: An Exceptional Layout, 1+1 Bedrooms, 1 Ample Bath (3-Piece), Meticulous Finishes, Contemporary Kitchen w/S.S Appliances, Breakfast Bar (Comfortably Fits 2 Stools), Quartz Countertops w/Custom Backsplash, Undermount Sink, Pantry, Cantina/Cold Cellar Storage Room, Laminate Flooring, Pot Lights & Wall Sconces Throughout, Coin-Operated Laundry (Common-Space Area), Utilities Are All Included, Separate Entrance Walk-Up, Designated 1 Car Parking Space (Lower Left Part Of Driveway) & More. This Lovely Detached Dwelling Is Located In A Charming Family-Oriented Neighbourhood w/Several Nearby Amenities, Schools, Parks, Vaughan Mills, Cortellucci Vaughan Hospital, Highway 400 & Public Transit Located Within Close Proximity. (id:50886)
Property Details
| MLS® Number | N12492946 |
| Property Type | Single Family |
| Community Name | Vellore Village |
| Amenities Near By | Hospital, Park, Place Of Worship, Public Transit, Schools |
| Community Features | Community Centre |
| Features | Carpet Free, Laundry- Coin Operated |
| Parking Space Total | 1 |
Building
| Bathroom Total | 1 |
| Bedrooms Above Ground | 1 |
| Bedrooms Below Ground | 1 |
| Bedrooms Total | 2 |
| Appliances | Blinds, Dishwasher, Dryer, Furniture, Hood Fan, Stove, Washer, Refrigerator |
| Basement Development | Finished |
| Basement Features | Separate Entrance |
| Basement Type | N/a (finished), N/a |
| Construction Style Attachment | Detached |
| Cooling Type | Central Air Conditioning |
| Exterior Finish | Brick |
| Flooring Type | Laminate |
| Foundation Type | Concrete |
| Heating Fuel | Natural Gas |
| Heating Type | Forced Air |
| Stories Total | 2 |
| Size Interior | 2,000 - 2,500 Ft2 |
| Type | House |
| Utility Water | Municipal Water |
Parking
| Garage |
Land
| Acreage | No |
| Land Amenities | Hospital, Park, Place Of Worship, Public Transit, Schools |
| Sewer | Sanitary Sewer |
| Size Depth | 105 Ft |
| Size Frontage | 39 Ft ,4 In |
| Size Irregular | 39.4 X 105 Ft |
| Size Total Text | 39.4 X 105 Ft |
Rooms
| Level | Type | Length | Width | Dimensions |
|---|---|---|---|---|
| Basement | Living Room | 2.94 m | 3.39 m | 2.94 m x 3.39 m |
| Basement | Kitchen | 2.66 m | 5.46 m | 2.66 m x 5.46 m |
| Basement | Bedroom | 2.38 m | 3.73 m | 2.38 m x 3.73 m |
| Basement | Bedroom 2 | 2.54 m | 2.46 m | 2.54 m x 2.46 m |
Contact Us
Contact us for more information
Claudio Nunes
Salesperson
www.claudionunes.com/
7694 Islington Avenue, 2nd Floor
Vaughan, Ontario L4L 1W3
(416) 324-2626
(905) 856-9030
www.royallepagemaximum.ca

