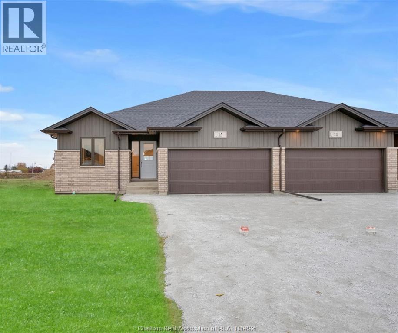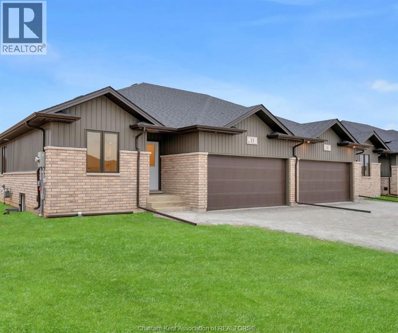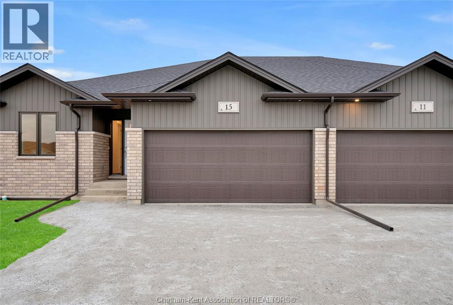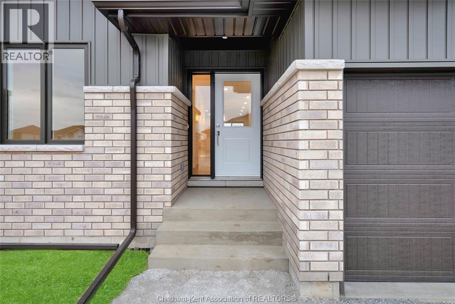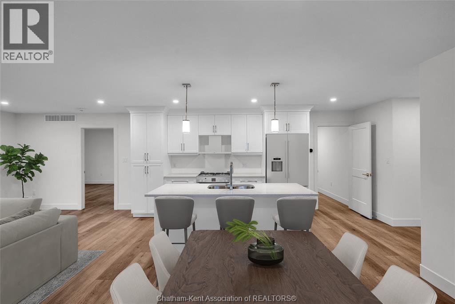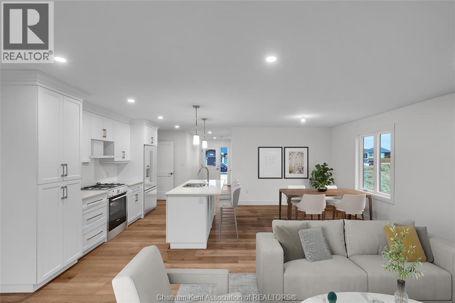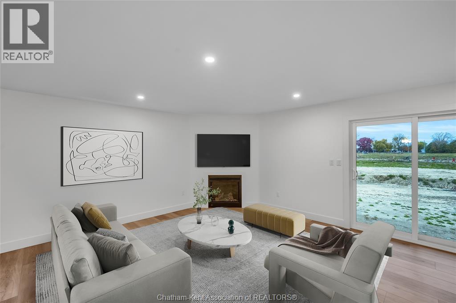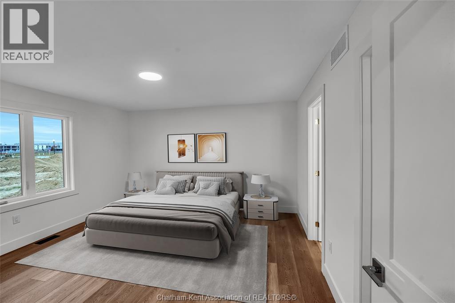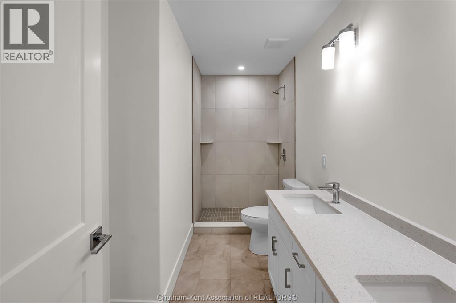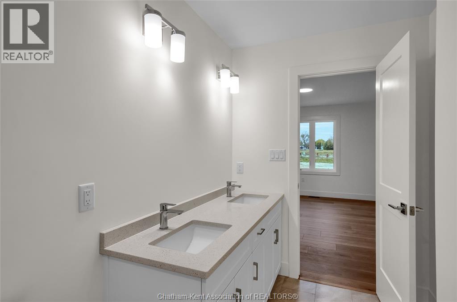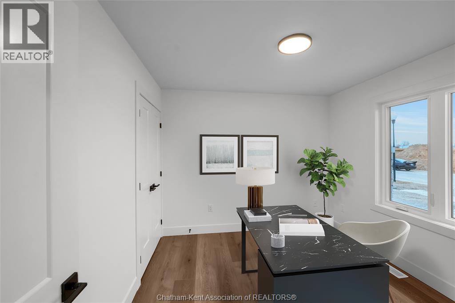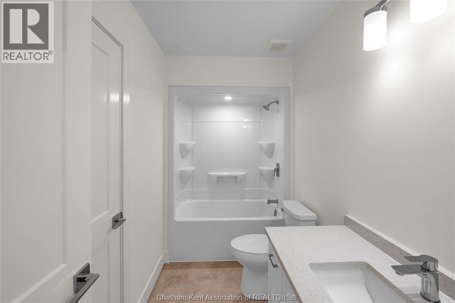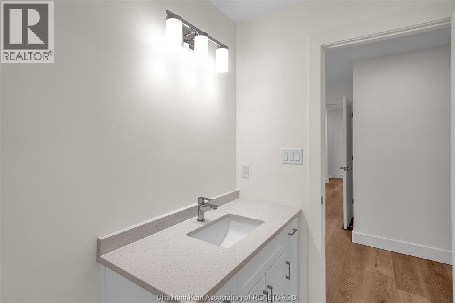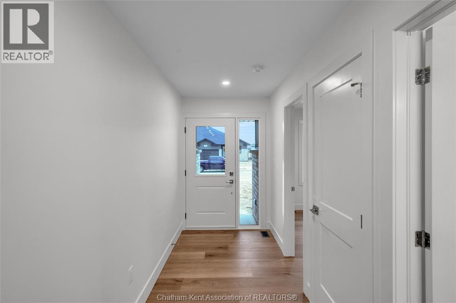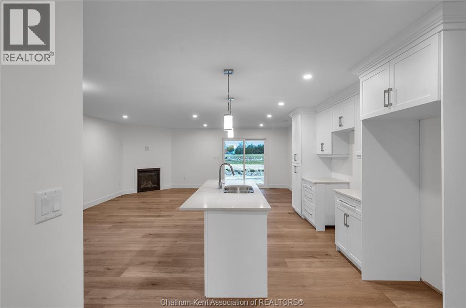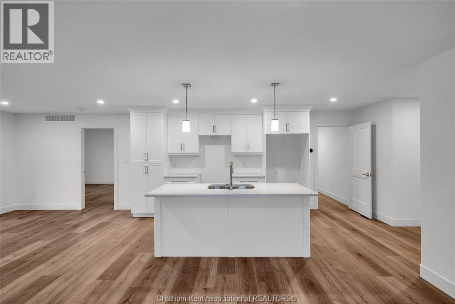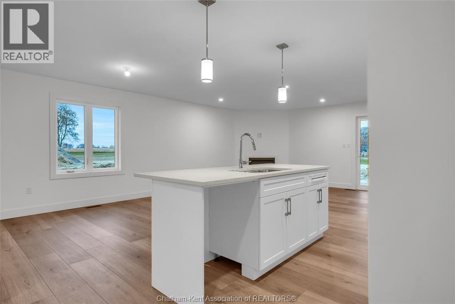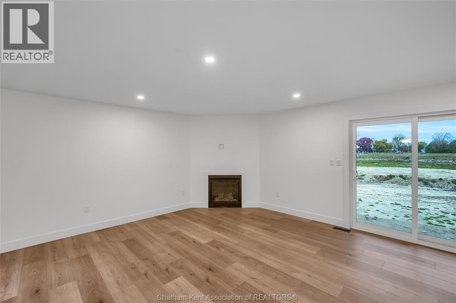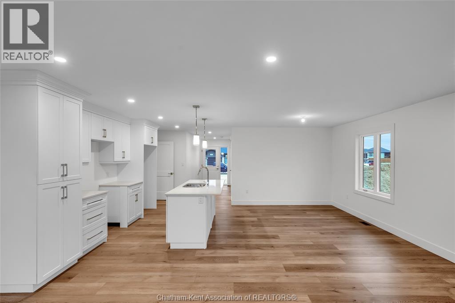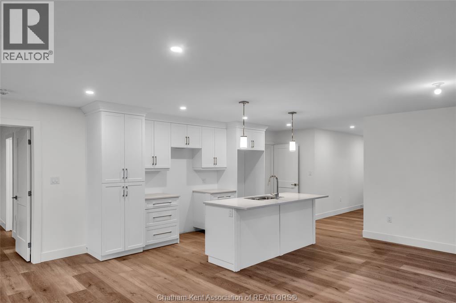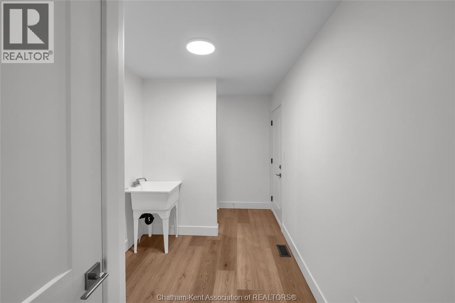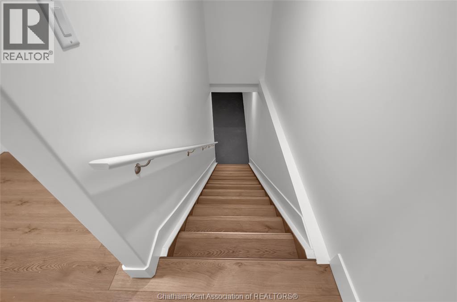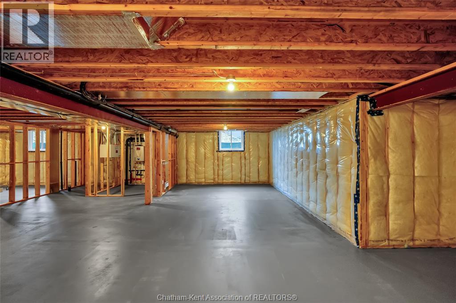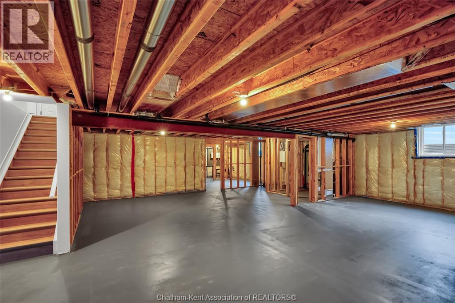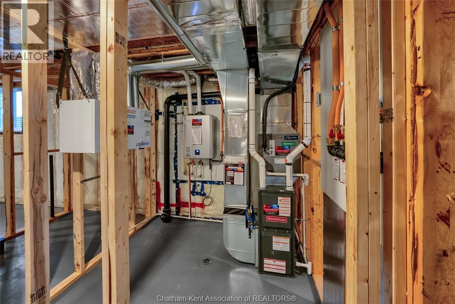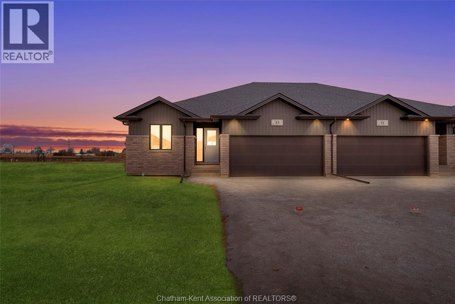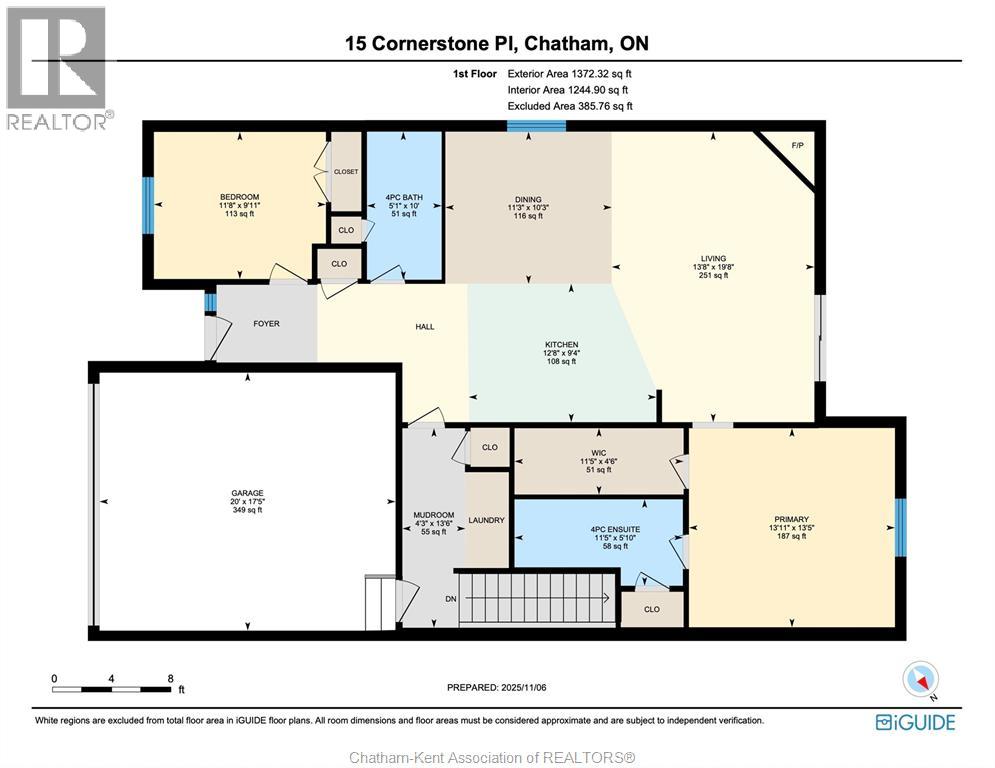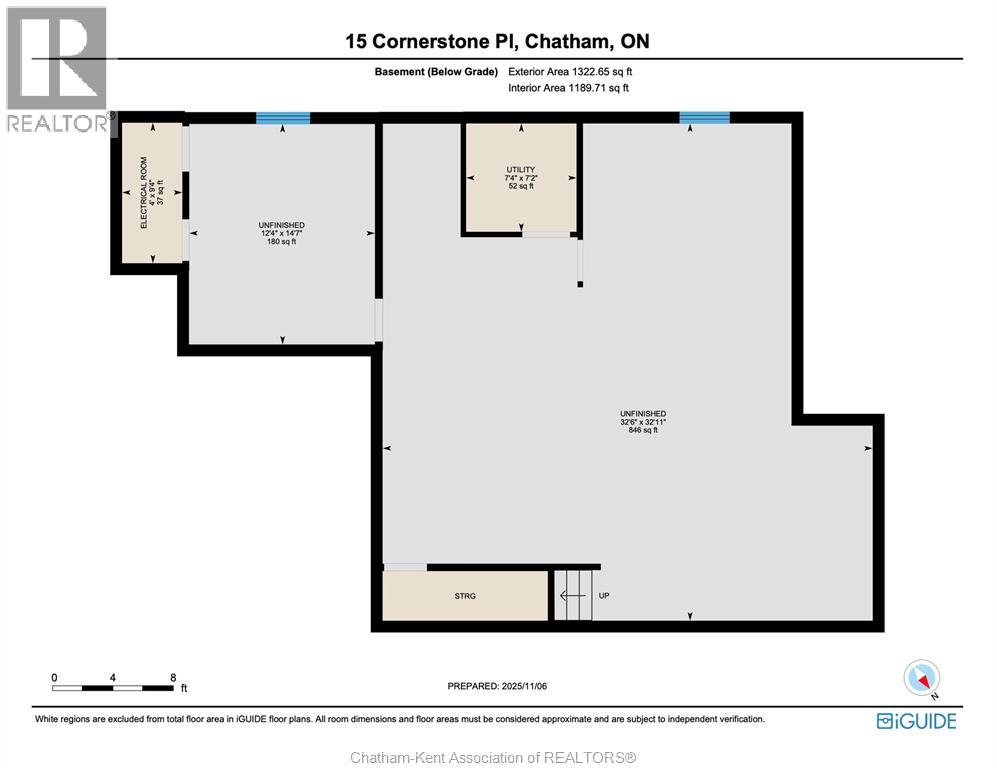19 Cornerstone Place Chatham, Ontario N7M 0V8
$484,900
TO BE BUILT! Welcome to this brand new open-concept semi-detached rancher on Chatham’s South side. Offering spacious, modern one-floor living, this home is filled with natural light and features two bedrooms and two full baths, including a large primary suite with walk-in closet and ensuite. The primary bedroom is thoughtfully positioned at the back of the home for privacy, while the additional bedroom and main bath are located at the front. The open layout flows from the kitchen with quartz countertops into the dining and living areas, where a cozy fireplace adds warmth and charm. The second bedroom offers flexibility for kids, grandkids, guests, or a home office. Enjoy the convenience of main-floor laundry, an attached garage, a full unfinished basement for future development, and a covered back patio perfect for relaxing outdoors. This Mi Cazza Construction quality-built home delivers exceptional value and comfort in a prime South Chatham location. Photos may include virtual staging or images from a similar build. (id:50886)
Property Details
| MLS® Number | 25028060 |
| Property Type | Single Family |
| Features | Double Width Or More Driveway, Concrete Driveway |
Building
| Bathroom Total | 2 |
| Bedrooms Above Ground | 2 |
| Bedrooms Total | 2 |
| Architectural Style | Bungalow, Ranch |
| Construction Style Attachment | Semi-detached |
| Cooling Type | Central Air Conditioning |
| Exterior Finish | Aluminum/vinyl, Brick |
| Fireplace Fuel | Gas |
| Fireplace Present | Yes |
| Fireplace Type | Direct Vent |
| Flooring Type | Cushion/lino/vinyl |
| Foundation Type | Concrete |
| Heating Fuel | Natural Gas |
| Heating Type | Forced Air, Furnace |
| Stories Total | 1 |
| Type | House |
Parking
| Garage |
Land
| Acreage | No |
| Size Irregular | 44 X 125 |
| Size Total Text | 44 X 125 |
| Zoning Description | Rl1 |
Rooms
| Level | Type | Length | Width | Dimensions |
|---|---|---|---|---|
| Main Level | Laundry Room | 4 ft ,3 in | 13 ft ,6 in | 4 ft ,3 in x 13 ft ,6 in |
| Main Level | 4pc Bathroom | 5 ft ,1 in | 10 ft | 5 ft ,1 in x 10 ft |
| Main Level | Bedroom | 11 ft ,8 in | 9 ft ,11 in | 11 ft ,8 in x 9 ft ,11 in |
| Main Level | 3pc Ensuite Bath | 11 ft ,5 in | 5 ft ,10 in | 11 ft ,5 in x 5 ft ,10 in |
| Main Level | Primary Bedroom | 13 ft ,11 in | 13 ft ,5 in | 13 ft ,11 in x 13 ft ,5 in |
| Main Level | Kitchen | 12 ft ,8 in | 9 ft ,4 in | 12 ft ,8 in x 9 ft ,4 in |
| Main Level | Dining Room | 11 ft ,3 in | 10 ft ,3 in | 11 ft ,3 in x 10 ft ,3 in |
| Main Level | Family Room | 13 ft ,8 in | 19 ft ,8 in | 13 ft ,8 in x 19 ft ,8 in |
https://www.realtor.ca/real-estate/29080177/19-cornerstone-place-chatham
Contact Us
Contact us for more information
Darren Hart
Sales Person
425 Mcnaughton Ave W.
Chatham, Ontario N7L 4K4
(519) 354-5470
www.royallepagechathamkent.com/

