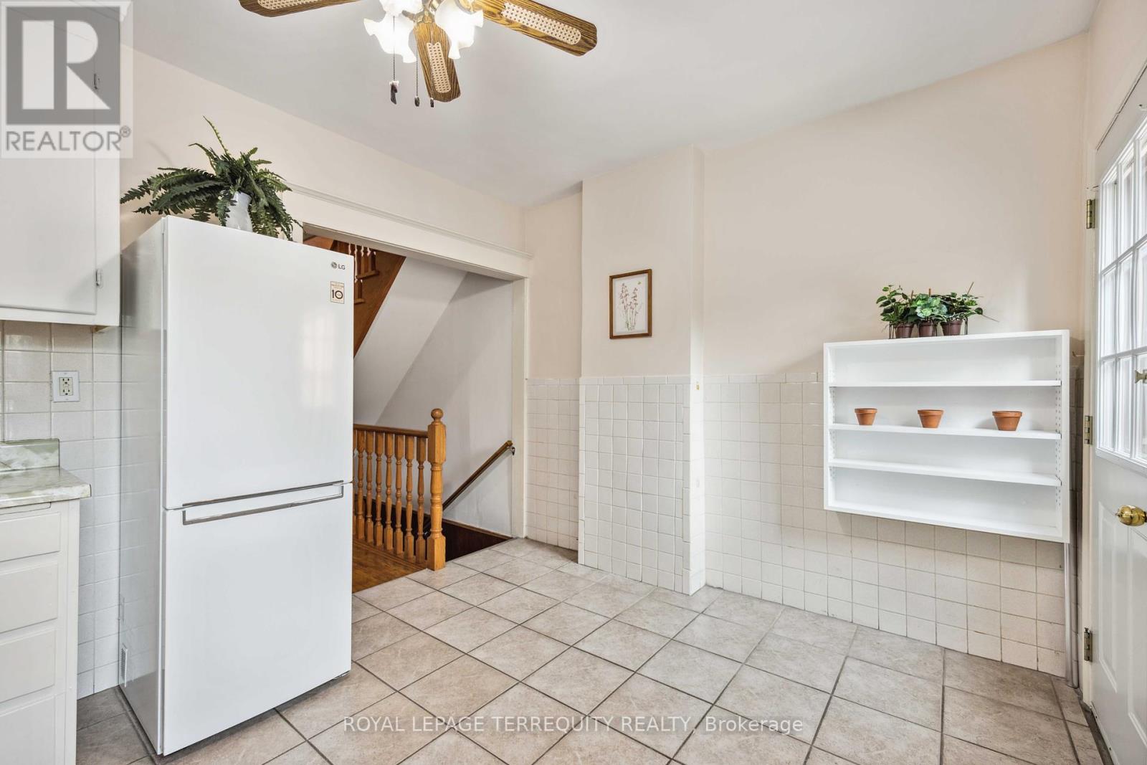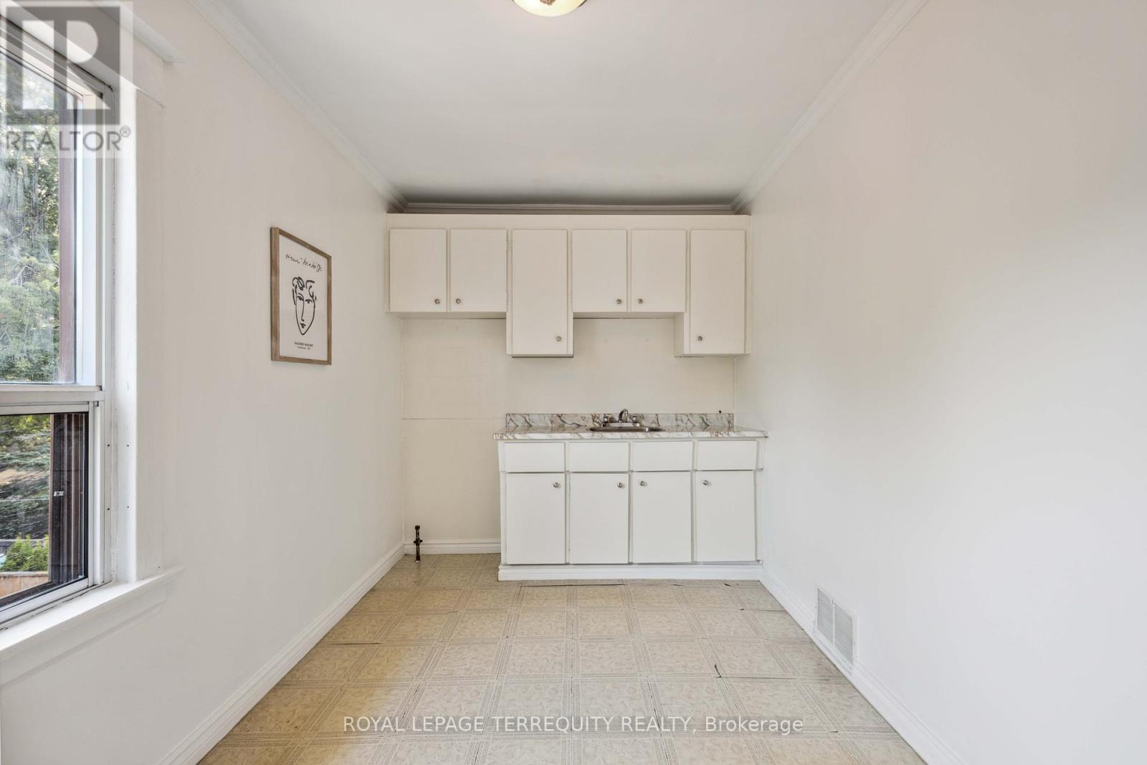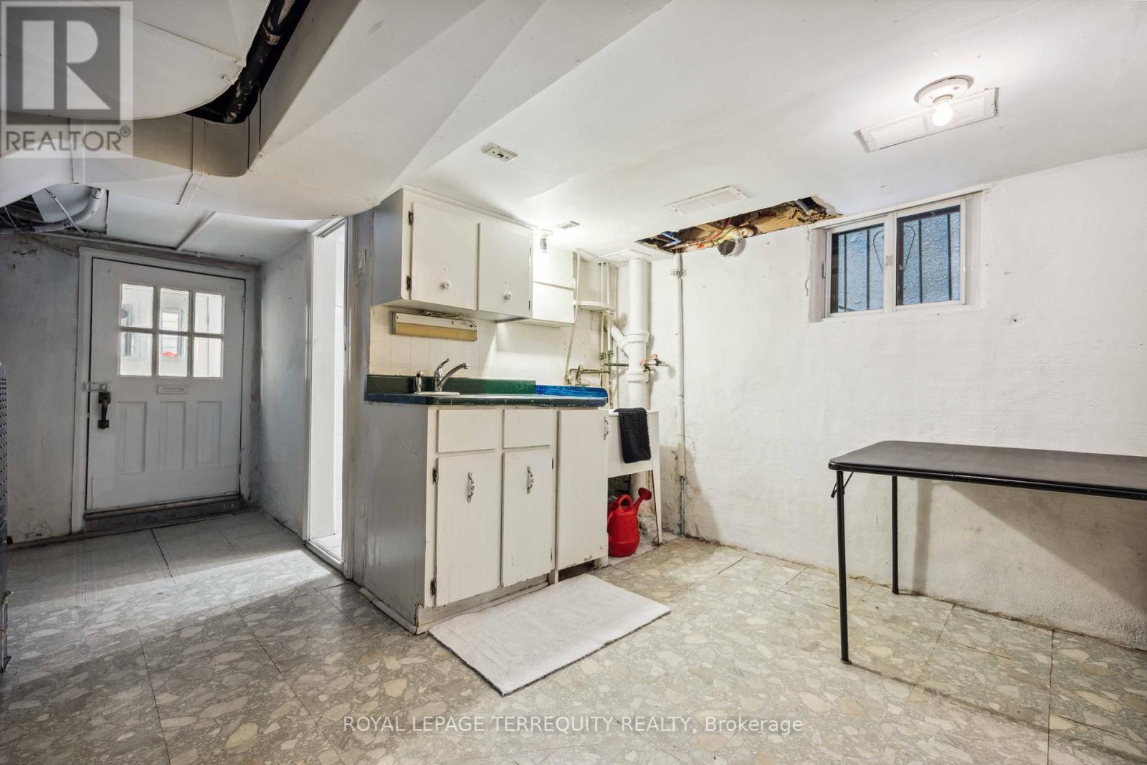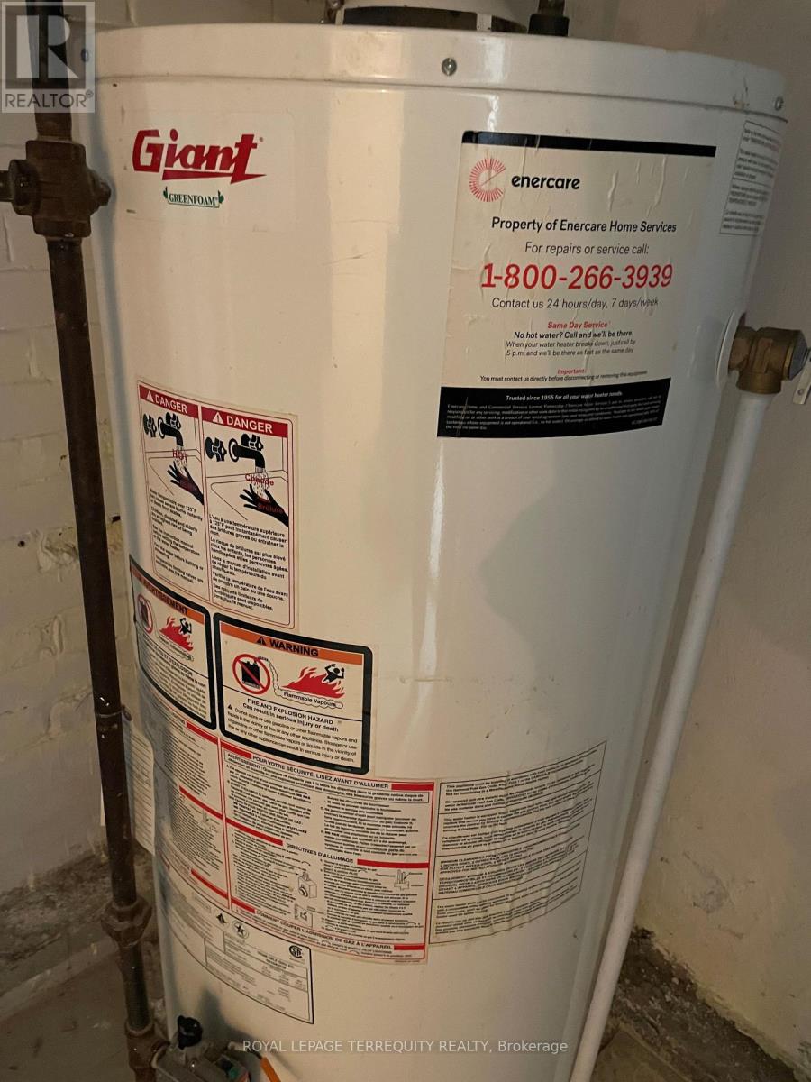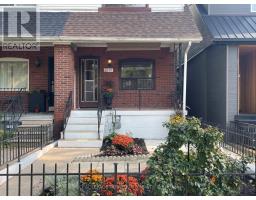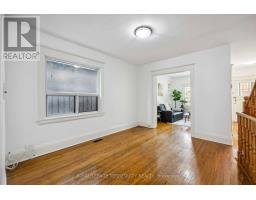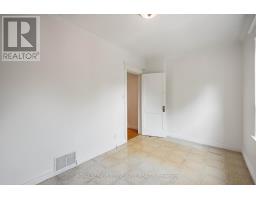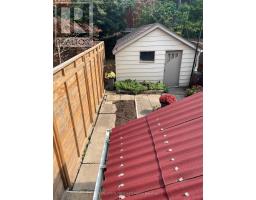19 Curzon Street Toronto, Ontario M4M 3B3
$1,188,000
Incredible Opportunity to Own a 3 Bedroom, 2 Storey Brick Home in Desirable Leslieville. Single Detached Garage off Laneway. High Ceilings on Main, Hardwood Floors throughout, Updated Windows, Roof, Eaves, 100 Amp Service Panel. Steps to 24 Hr TTC, Shopping, Restaurants, Cafe's, Schools, Churches, Playgrounds, Green Space, Dog Park, Farmer's Market, Skating Rink, Baseball Diamonds, Soccer Fields & Public library. 15 Mins to Downtown & Great Highway Access. Make this your (almost) Century Dream Home, located in one of the most desirable neighborhoods in Toronto AND with a Garage! **** EXTRAS **** LOCATION...LOCATION...LOCATION Desirable Leslieville. Solid Brick 2 Storey 3 Bedroom Semi with Hardwood Floors and Detached Garage. 3 Pc Bath, Large Cantina and Family Room in Walk out Bsmt (id:50886)
Property Details
| MLS® Number | E9382325 |
| Property Type | Single Family |
| Community Name | South Riverdale |
| AmenitiesNearBy | Place Of Worship, Public Transit, Schools |
| Features | Conservation/green Belt, Lane |
| ParkingSpaceTotal | 1 |
Building
| BathroomTotal | 2 |
| BedroomsAboveGround | 3 |
| BedroomsTotal | 3 |
| Appliances | Blinds, Humidifier, Refrigerator, Stove |
| BasementDevelopment | Partially Finished |
| BasementFeatures | Walk-up |
| BasementType | N/a (partially Finished) |
| ConstructionStyleAttachment | Semi-detached |
| ExteriorFinish | Brick |
| FlooringType | Hardwood |
| FoundationType | Block |
| HeatingFuel | Natural Gas |
| HeatingType | Forced Air |
| StoriesTotal | 2 |
| Type | House |
| UtilityWater | Municipal Water |
Parking
| Detached Garage |
Land
| Acreage | No |
| LandAmenities | Place Of Worship, Public Transit, Schools |
| Sewer | Sanitary Sewer |
| SizeDepth | 100 Ft |
| SizeFrontage | 15 Ft ,11 In |
| SizeIrregular | 15.92 X 100 Ft |
| SizeTotalText | 15.92 X 100 Ft |
| SurfaceWater | Lake/pond |
Rooms
| Level | Type | Length | Width | Dimensions |
|---|---|---|---|---|
| Second Level | Primary Bedroom | 4.18 m | 3.74 m | 4.18 m x 3.74 m |
| Second Level | Bedroom 2 | 3.75 m | 2.61 m | 3.75 m x 2.61 m |
| Second Level | Bedroom 3 | 2.41 m | 4.12 m | 2.41 m x 4.12 m |
| Lower Level | Utility Room | 3.2 m | 2.15 m | 3.2 m x 2.15 m |
| Lower Level | Family Room | 6.43 m | 3.88 m | 6.43 m x 3.88 m |
| Main Level | Living Room | 3.69 m | 2.79 m | 3.69 m x 2.79 m |
| Main Level | Dining Room | 3.73 m | 3.28 m | 3.73 m x 3.28 m |
| Main Level | Kitchen | 3.88 m | 3.06 m | 3.88 m x 3.06 m |
https://www.realtor.ca/real-estate/27504161/19-curzon-street-toronto-south-riverdale-south-riverdale
Interested?
Contact us for more information
Wendy Carroll
Broker
160 The Westway
Toronto, Ontario M9P 2C1
Tracey Cook
Salesperson
160 The Westway
Toronto, Ontario M9P 2C1













