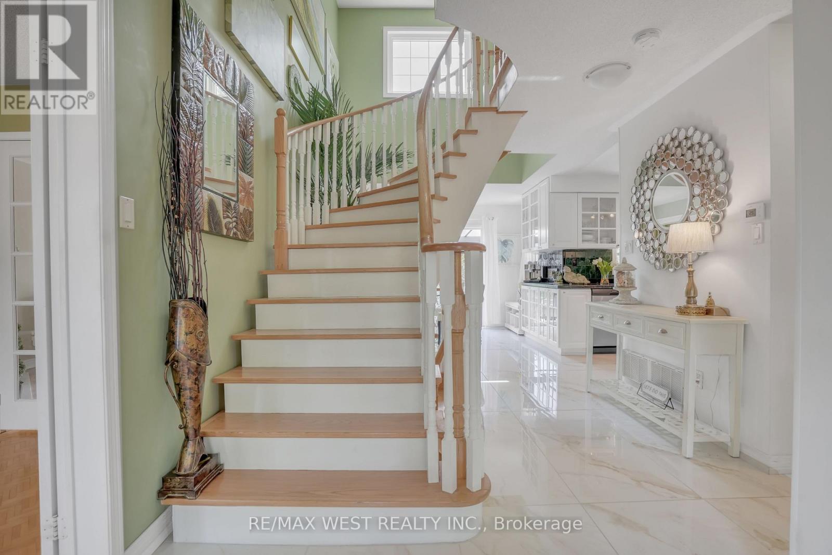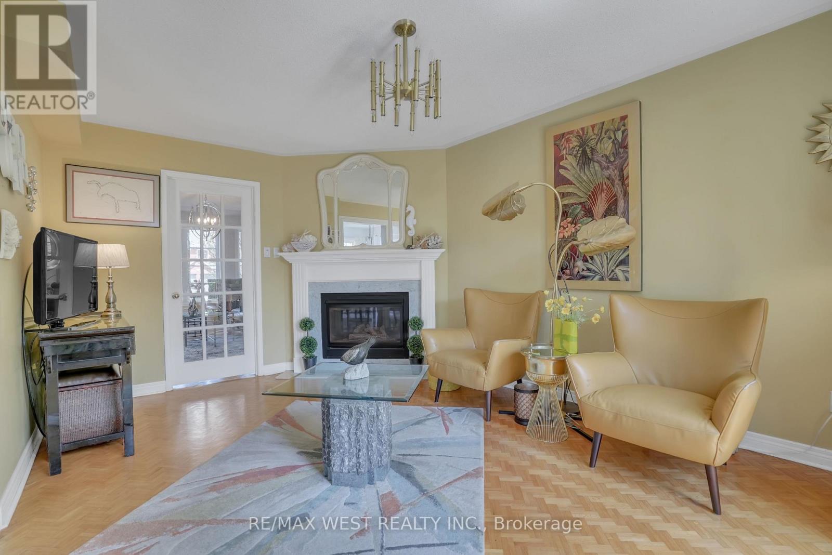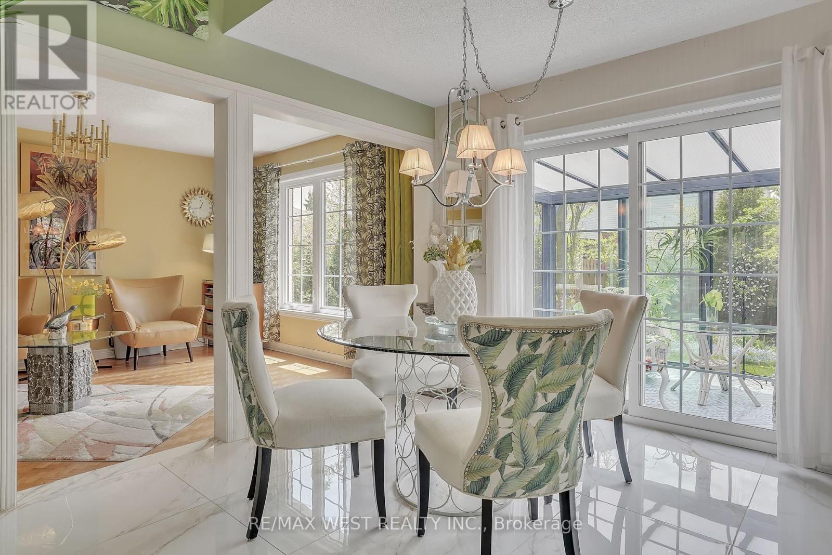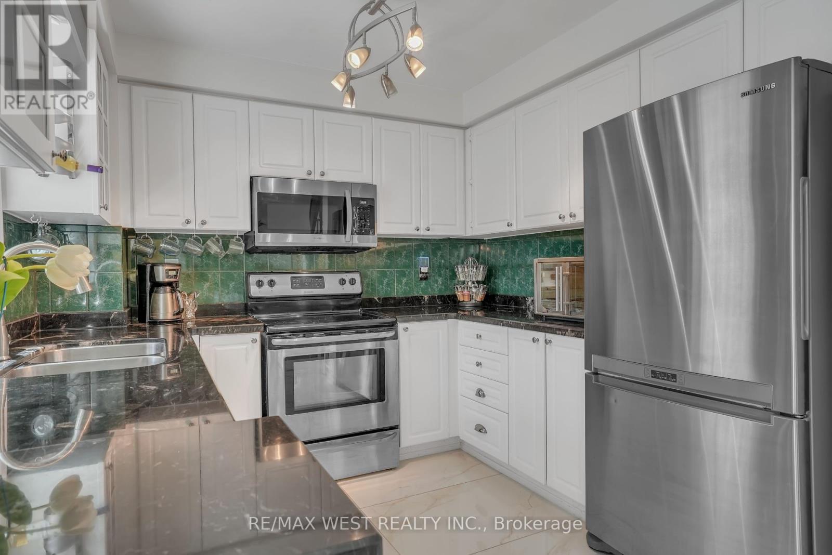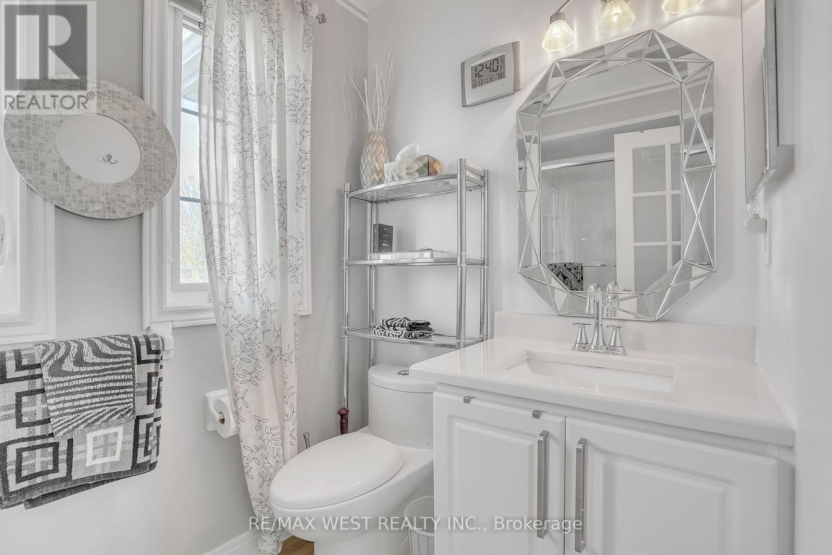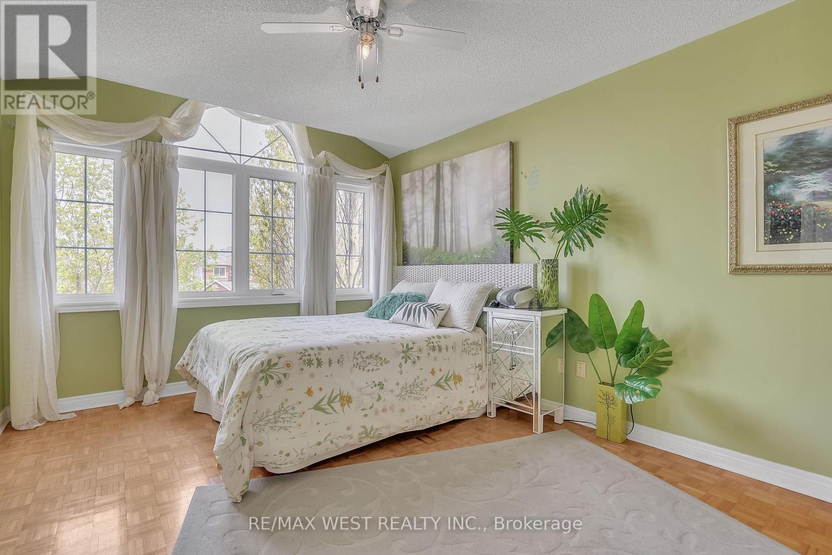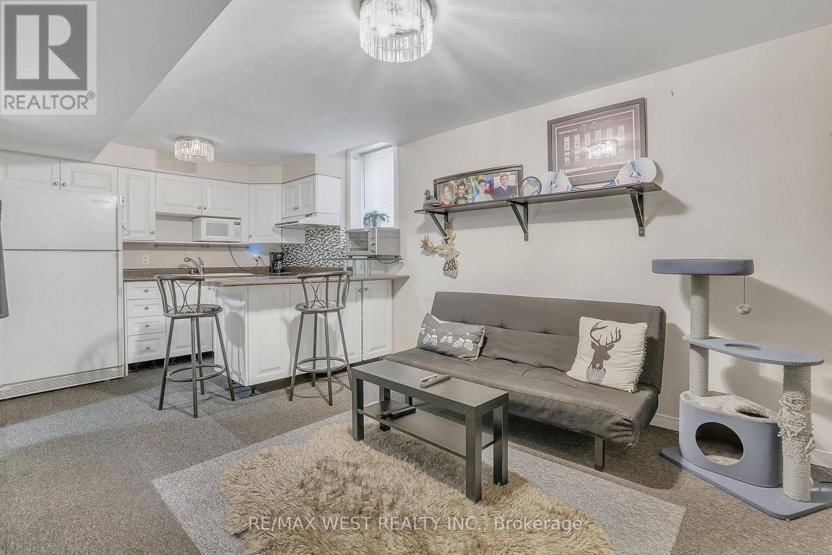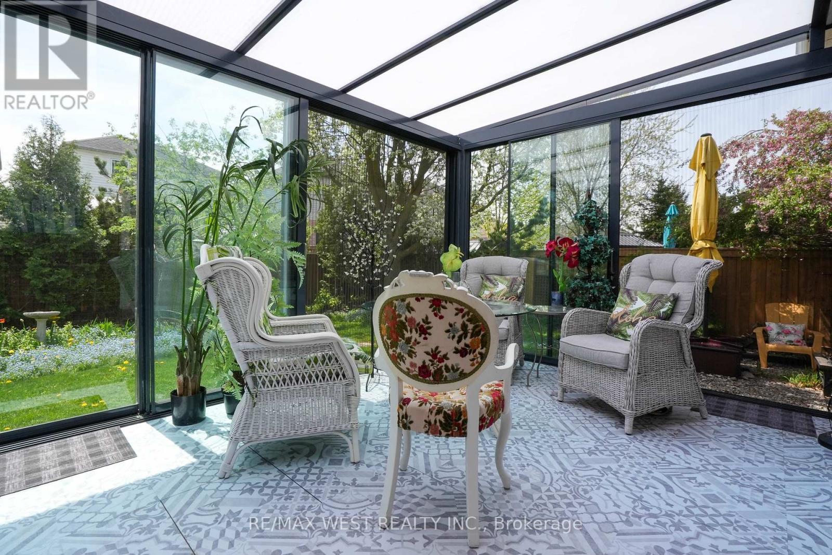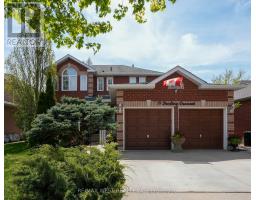19 Darling Crescent New Tecumseth, Ontario L9R 1P7
$900,000
This bright and spacious 3-bedroom, 3-bathroom home showcases true pride of ownership, inside and out. Located on a quiet tree lined crescent. Mature landscaping offers exceptional curb appeal and inviting outdoor spaces. Step inside the double door entry to find a sun-filled interior featuring generous living areas and a gorgeous 10 x 13 solarium perfect for relaxing or entertaining spring/summer/fall. Updated porcelain floors on main, updated granite counters in Kitchen and Bathrooms. This home exudes warmth and comfort, with plenty of natural light. The added bonus? A fully finished 2 bedroom apartment with separate entrance and large egress windows, ideal for extended family, guests or rental income potential. Located in a sought-after Alliston neighborhood close to schools, parks, HWYs, amenities and HONDA plant, this home is a rare find! (id:50886)
Property Details
| MLS® Number | N12147843 |
| Property Type | Single Family |
| Community Name | Alliston |
| Equipment Type | Water Heater - Gas, Water Heater |
| Features | Carpet Free |
| Parking Space Total | 6 |
| Rental Equipment Type | Water Heater - Gas, Water Heater |
Building
| Bathroom Total | 4 |
| Bedrooms Above Ground | 3 |
| Bedrooms Below Ground | 2 |
| Bedrooms Total | 5 |
| Age | 31 To 50 Years |
| Appliances | Garage Door Opener Remote(s), Water Meter, Cooktop, Dishwasher, Dryer, Freezer, Garage Door Opener, Stove, Washer, Window Coverings, Two Refrigerators |
| Basement Features | Apartment In Basement, Separate Entrance |
| Basement Type | N/a |
| Construction Style Attachment | Detached |
| Cooling Type | Central Air Conditioning |
| Exterior Finish | Brick |
| Fireplace Present | Yes |
| Fireplace Total | 1 |
| Flooring Type | Parquet, Porcelain Tile |
| Foundation Type | Concrete |
| Half Bath Total | 1 |
| Heating Fuel | Natural Gas |
| Heating Type | Forced Air |
| Stories Total | 2 |
| Size Interior | 1,500 - 2,000 Ft2 |
| Type | House |
| Utility Water | Municipal Water |
Parking
| Garage |
Land
| Acreage | No |
| Sewer | Sanitary Sewer |
| Size Depth | 111 Ft ,7 In |
| Size Frontage | 49 Ft ,2 In |
| Size Irregular | 49.2 X 111.6 Ft |
| Size Total Text | 49.2 X 111.6 Ft |
| Zoning Description | R1-6 |
Rooms
| Level | Type | Length | Width | Dimensions |
|---|---|---|---|---|
| Second Level | Primary Bedroom | 4.29 m | 3.35 m | 4.29 m x 3.35 m |
| Second Level | Bedroom 2 | 2.46 m | 2.77 m | 2.46 m x 2.77 m |
| Second Level | Bedroom 3 | 2.77 m | 2 m | 2.77 m x 2 m |
| Main Level | Living Room | 3.08 m | 3.97 m | 3.08 m x 3.97 m |
| Main Level | Dining Room | 3.08 m | 4.87 m | 3.08 m x 4.87 m |
| Main Level | Eating Area | 3.05 m | 3.07 m | 3.05 m x 3.07 m |
| Main Level | Kitchen | 2.75 m | 2.75 m | 2.75 m x 2.75 m |
Utilities
| Cable | Available |
| Electricity | Installed |
| Sewer | Installed |
https://www.realtor.ca/real-estate/28311278/19-darling-crescent-new-tecumseth-alliston-alliston
Contact Us
Contact us for more information
Frank Leo
Broker
(416) 917-5466
www.youtube.com/embed/GnuC6hHH1cQ
www.getleo.com/
www.facebook.com/frankleoandassociates/?view_public_for=387109904730705
twitter.com/GetLeoTeam
www.linkedin.com/in/frank-leo-a9770445/
(416) 760-0600
(416) 760-0900


