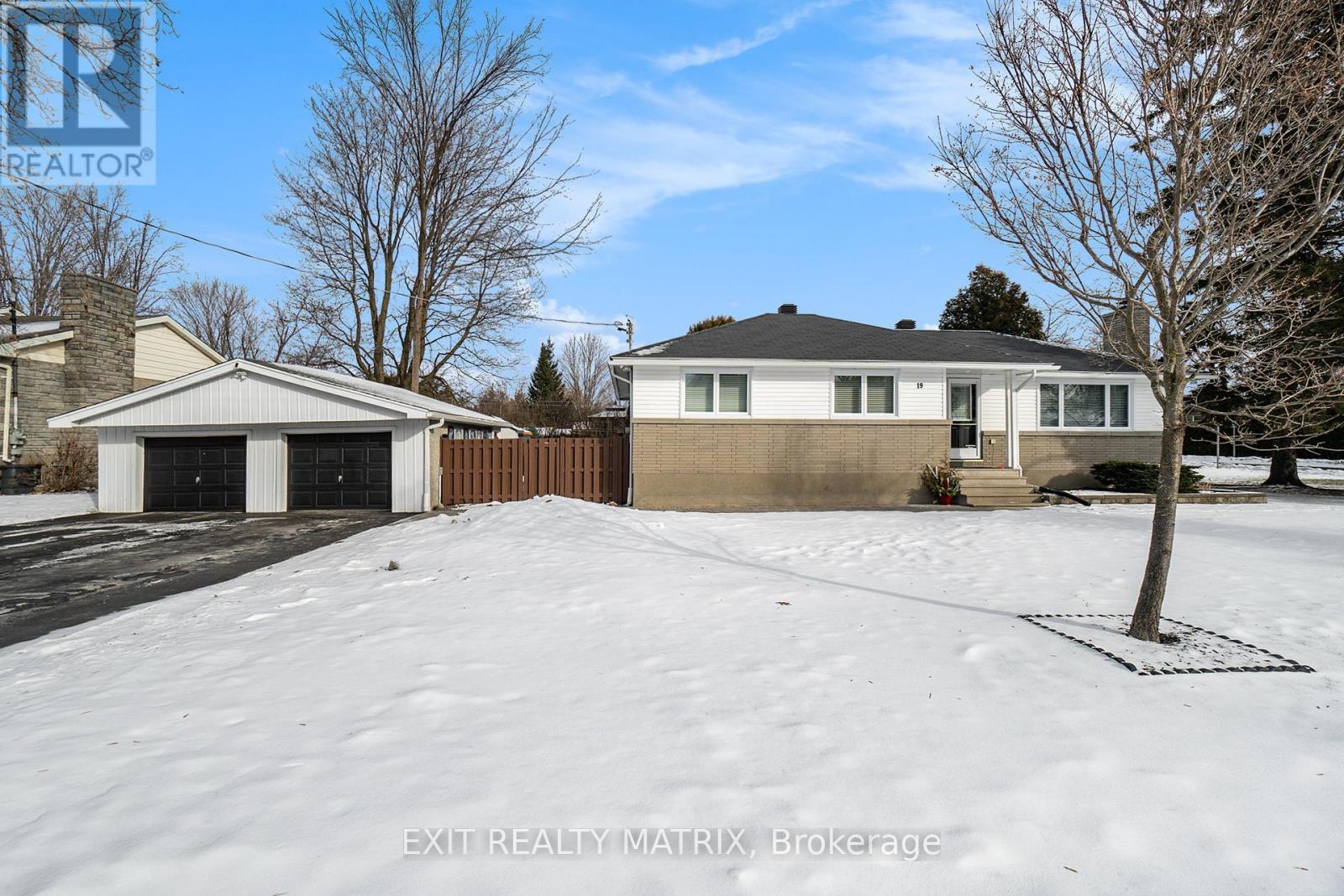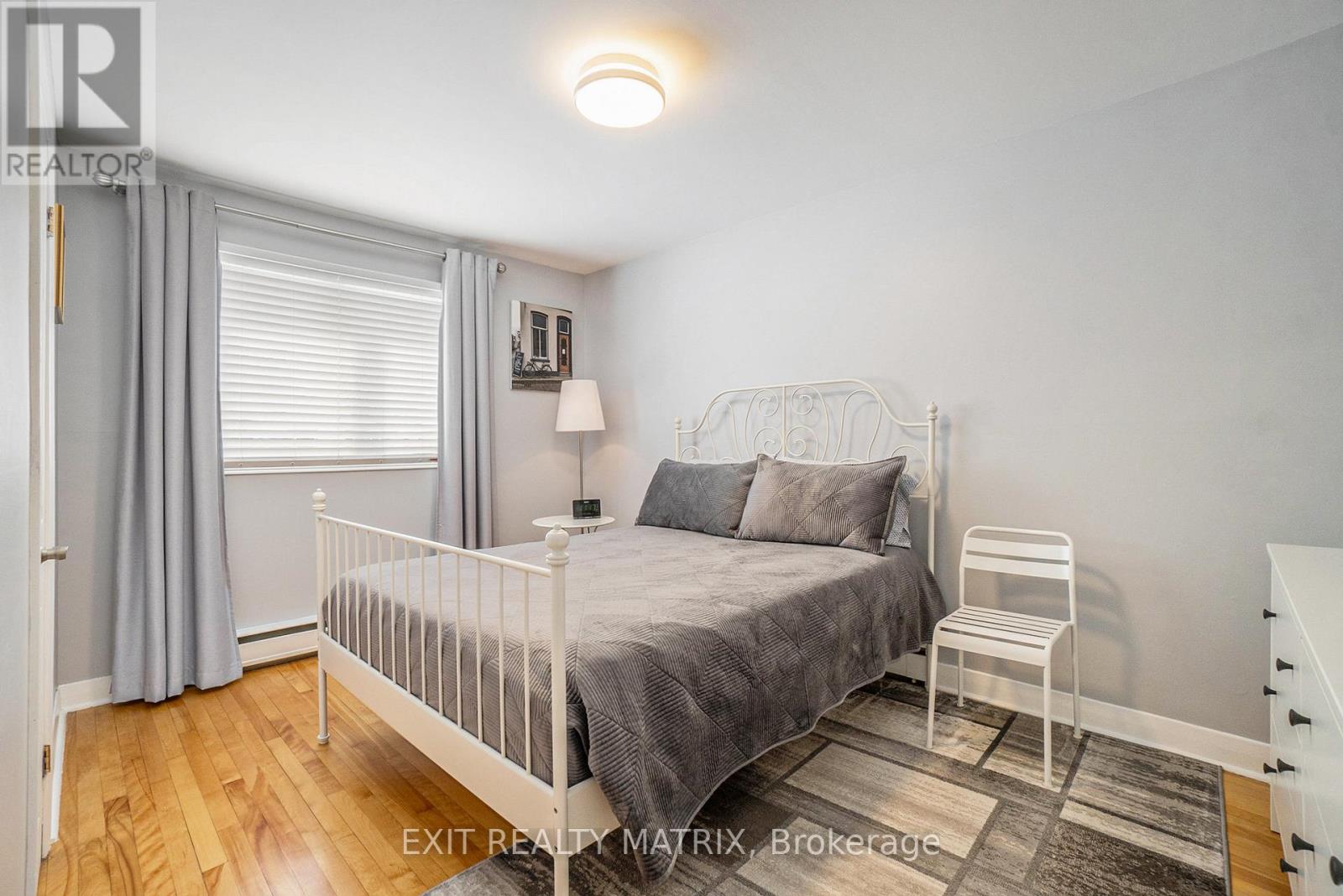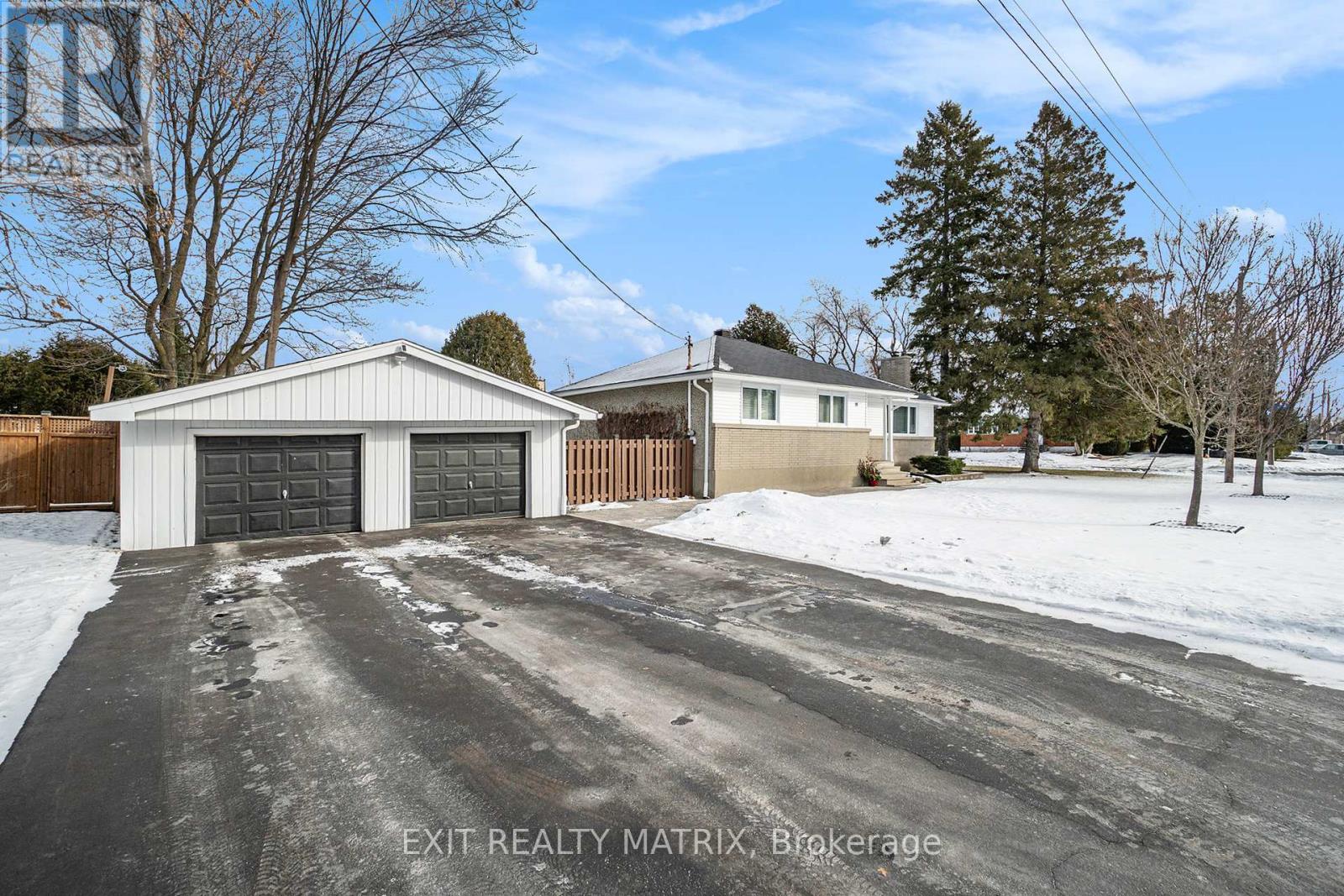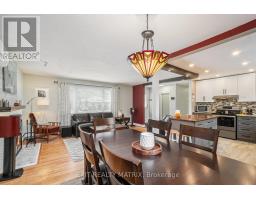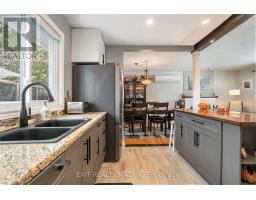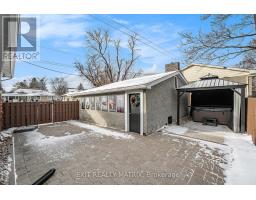19 Dunham Street Ottawa, Ontario K1J 7L5
$774,900
OPEN HOUSE Sunday Jan 12, 2-4pm. Welcome to the perfect Ottawa bungalow, offering a blend of cozy charm and modern functionality. The main floor features a bright and open-concept layout, perfect for entertaining or relaxing. Enjoy a cozy living room with a fireplace, a spacious dining area, and an adjacent kitchen boasting a center island and ample cabinetry. The main level includes three well-appointed bedrooms and a shared family bathroom, all filled with natural light and designed for comfort. The fully finished lower level is a versatile retreat, complete with a fireplace, a cozy family room, and an additional full bathroom, offering extra space for family gatherings or guests. Step outside to a beautifully interlock yard featuring a hot tub, perfect for unwinding, and a large detached garage providing ample storage or workshop potential. Nestled in a sought-after Ottawa neighborhood, this home is a rare gem combining style, comfort, and outdoor living. Don't miss your chance to make it yours! (id:50886)
Open House
This property has open houses!
2:00 pm
Ends at:4:00 pm
Property Details
| MLS® Number | X11917637 |
| Property Type | Single Family |
| Community Name | 2106 - Cardinal Heights |
| ParkingSpaceTotal | 6 |
Building
| BathroomTotal | 2 |
| BedroomsAboveGround | 3 |
| BedroomsTotal | 3 |
| Appliances | Dishwasher, Dryer, Refrigerator, Stove, Washer |
| ArchitecturalStyle | Bungalow |
| BasementDevelopment | Finished |
| BasementType | Full (finished) |
| ConstructionStyleAttachment | Detached |
| ExteriorFinish | Brick, Vinyl Siding |
| FireplacePresent | Yes |
| FireplaceTotal | 2 |
| FoundationType | Block |
| HeatingFuel | Natural Gas |
| HeatingType | Heat Pump |
| StoriesTotal | 1 |
| Type | House |
| UtilityWater | Municipal Water |
Parking
| Detached Garage |
Land
| Acreage | No |
| Sewer | Sanitary Sewer |
| SizeDepth | 62 Ft ,4 In |
| SizeFrontage | 119 Ft ,10 In |
| SizeIrregular | 119.85 X 62.37 Ft |
| SizeTotalText | 119.85 X 62.37 Ft|under 1/2 Acre |
| ZoningDescription | R1ww |
Rooms
| Level | Type | Length | Width | Dimensions |
|---|---|---|---|---|
| Lower Level | Family Room | 7.34 m | 7.29 m | 7.34 m x 7.29 m |
| Lower Level | Recreational, Games Room | 7.91 m | 6.17 m | 7.91 m x 6.17 m |
| Main Level | Foyer | 2.91 m | 1.39 m | 2.91 m x 1.39 m |
| Main Level | Living Room | 4.46 m | 2.91 m | 4.46 m x 2.91 m |
| Main Level | Dining Room | 3.25 m | 2.32 m | 3.25 m x 2.32 m |
| Main Level | Kitchen | 4.98 m | 3.25 m | 4.98 m x 3.25 m |
| Main Level | Primary Bedroom | 3.75 m | 3.16 m | 3.75 m x 3.16 m |
| Main Level | Bedroom 2 | 4.03 m | 2.58 m | 4.03 m x 2.58 m |
| Main Level | Bedroom 3 | 3.24 m | 3.02 m | 3.24 m x 3.02 m |
Utilities
| Cable | Installed |
| Sewer | Installed |
https://www.realtor.ca/real-estate/27789046/19-dunham-street-ottawa-2106-cardinal-heights
Interested?
Contact us for more information
Maggie Tessier
Broker of Record
785 Notre Dame St, Po Box 1345
Embrun, Ontario K0A 1W0
Luc Bilodeau
Salesperson
785 Notre Dame St, Po Box 1345
Embrun, Ontario K0A 1W0

