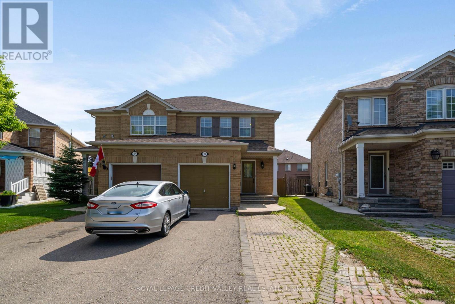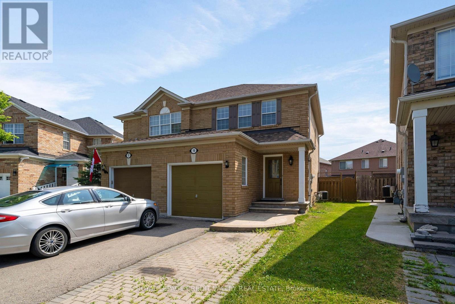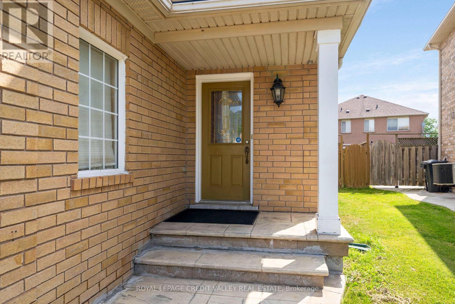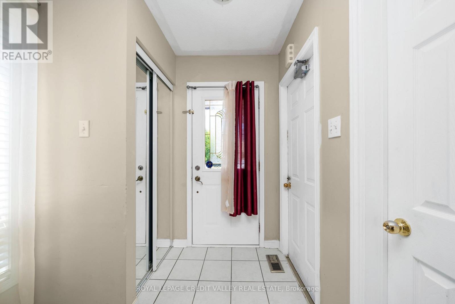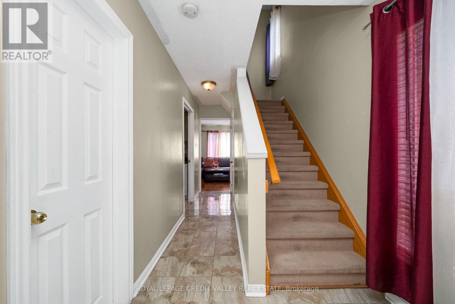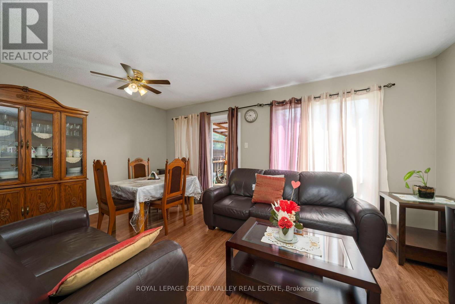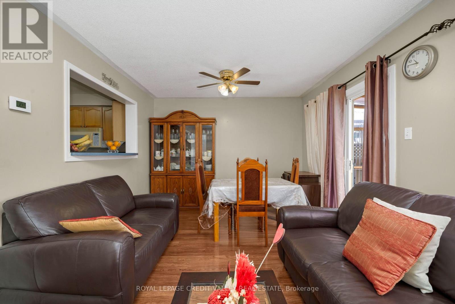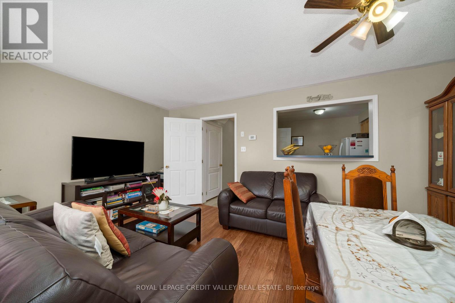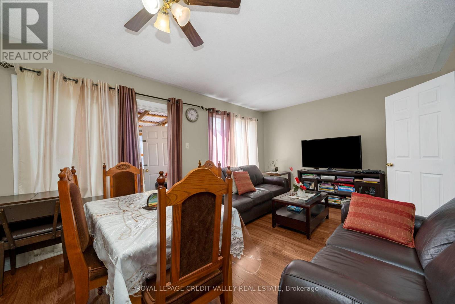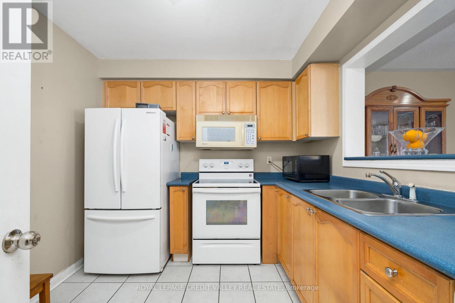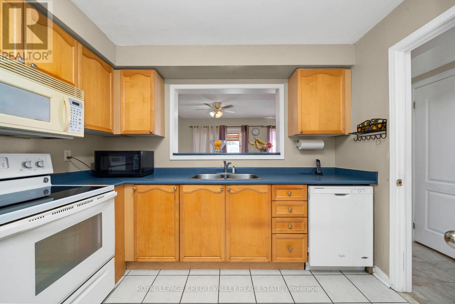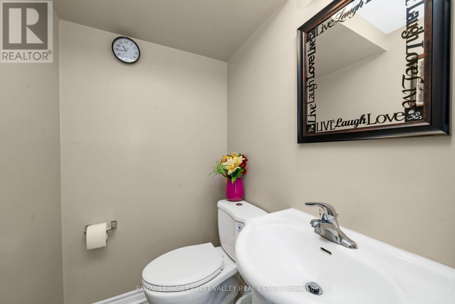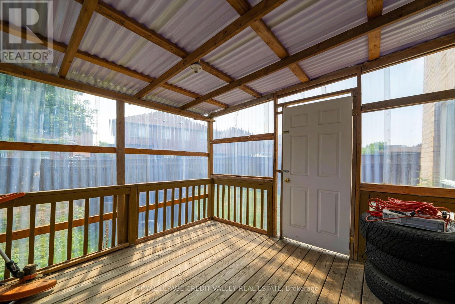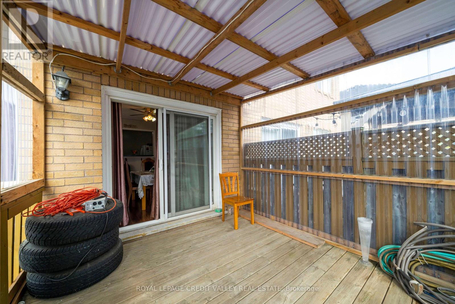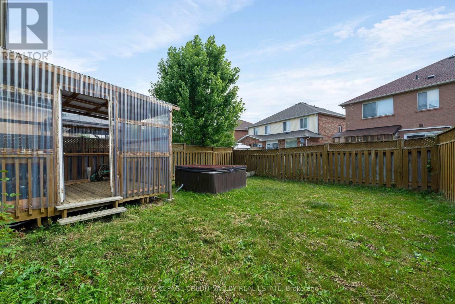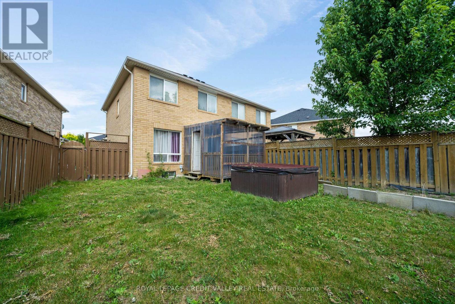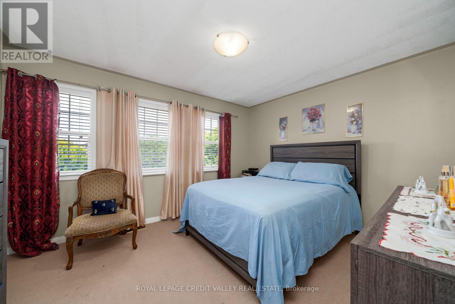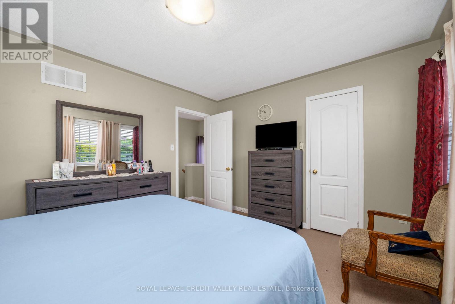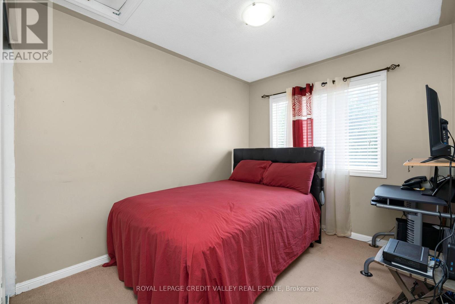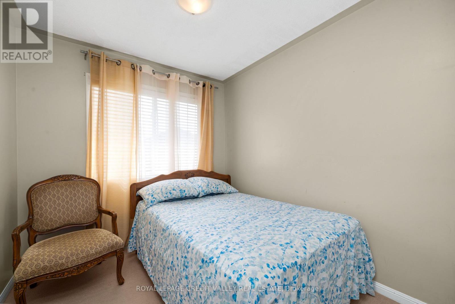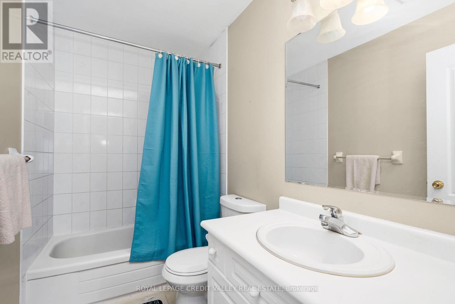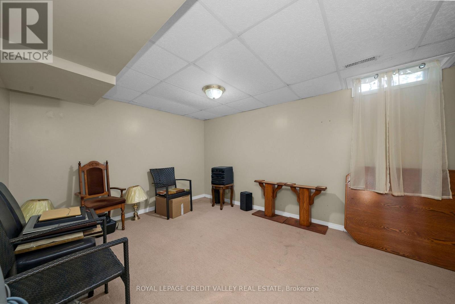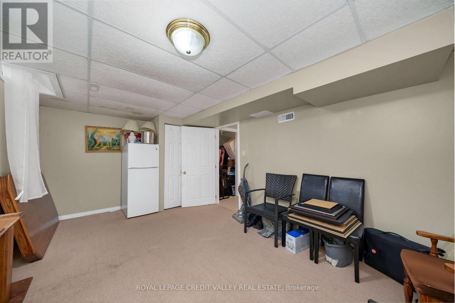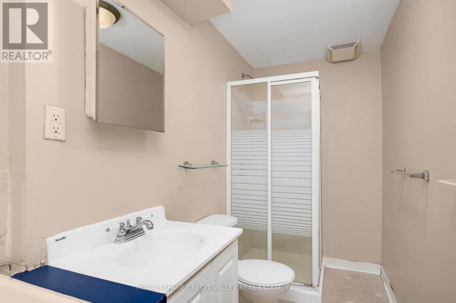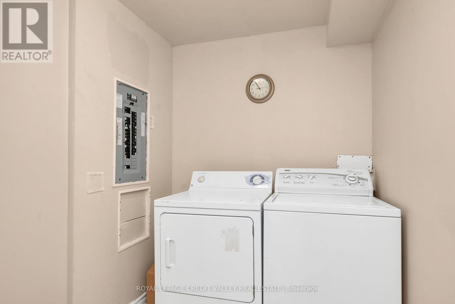19 Dunlop Court Brampton, Ontario L6X 4Z8
$729,900
Beautiful Semi-detached in Desirable Fletcher's Meadow! Located on a quiet court and Minutes to the GO station, walking distance to transit, plaza and park. All your major conveniences close by. This home has 3 generous size bedrooms and full bathroom on the upper level. A Beautiful and cozy layout on the main floor that also features a powder room. The Basement is finished and can be used as a recreation area or a flexible space. Basement also has a full bathroom with a stand-up shower. The good size backyard space is perfect for summer BBQING. This home is a true gem in a family friendly neighbourhood and is a perfect home for a young family or downsizing. (id:50886)
Property Details
| MLS® Number | W12278645 |
| Property Type | Single Family |
| Community Name | Fletcher's Meadow |
| Equipment Type | Water Heater, Furnace |
| Parking Space Total | 3 |
| Rental Equipment Type | Water Heater, Furnace |
Building
| Bathroom Total | 3 |
| Bedrooms Above Ground | 3 |
| Bedrooms Total | 3 |
| Appliances | Dishwasher, Microwave, Stove, Window Coverings, Refrigerator |
| Basement Development | Finished |
| Basement Type | N/a (finished) |
| Construction Style Attachment | Semi-detached |
| Cooling Type | Central Air Conditioning |
| Exterior Finish | Brick |
| Flooring Type | Ceramic, Laminate, Carpeted |
| Foundation Type | Concrete |
| Half Bath Total | 1 |
| Heating Fuel | Natural Gas |
| Heating Type | Forced Air |
| Stories Total | 2 |
| Size Interior | 700 - 1,100 Ft2 |
| Type | House |
| Utility Water | Municipal Water |
Parking
| Attached Garage | |
| Garage |
Land
| Acreage | No |
| Sewer | Sanitary Sewer |
| Size Depth | 98 Ft ,8 In |
| Size Frontage | 19 Ft ,1 In |
| Size Irregular | 19.1 X 98.7 Ft |
| Size Total Text | 19.1 X 98.7 Ft |
Rooms
| Level | Type | Length | Width | Dimensions |
|---|---|---|---|---|
| Second Level | Primary Bedroom | 4.135 m | 3.476 m | 4.135 m x 3.476 m |
| Second Level | Bedroom 2 | 3.736 m | 2.614 m | 3.736 m x 2.614 m |
| Second Level | Bedroom 3 | 2.759 m | 2.527 m | 2.759 m x 2.527 m |
| Basement | Recreational, Games Room | 4.967 m | 3.172 m | 4.967 m x 3.172 m |
| Main Level | Kitchen | 3.08 m | 2.781 m | 3.08 m x 2.781 m |
| Main Level | Living Room | 5.246 m | 3.372 m | 5.246 m x 3.372 m |
Contact Us
Contact us for more information
Jerry Vancooten
Salesperson
10045 Hurontario St #1
Brampton, Ontario L6Z 0E6
(905) 793-5000
(905) 793-5020

