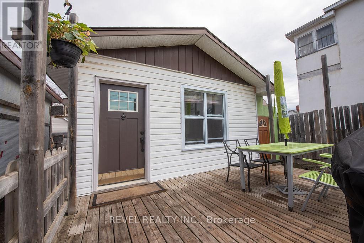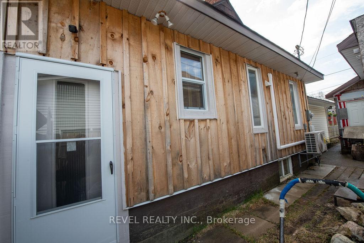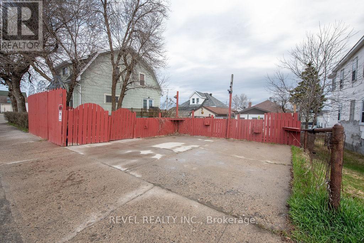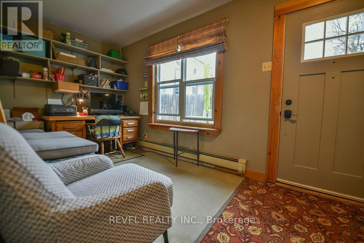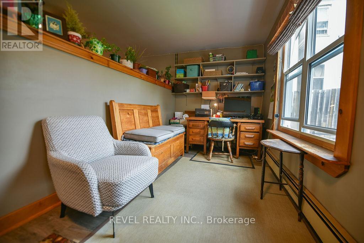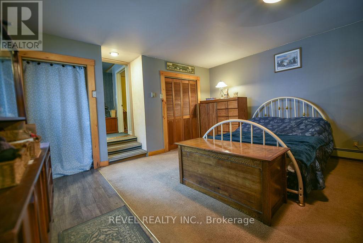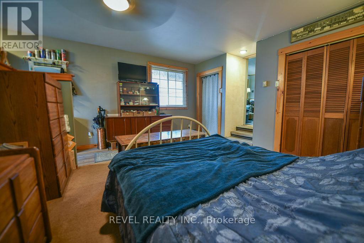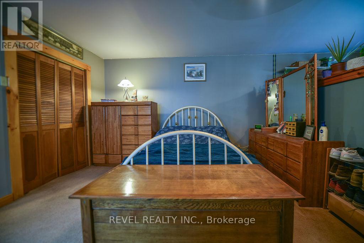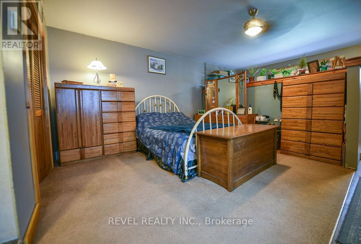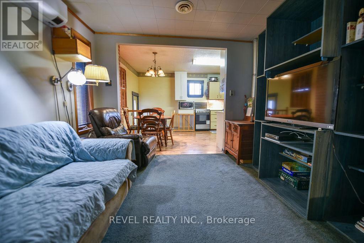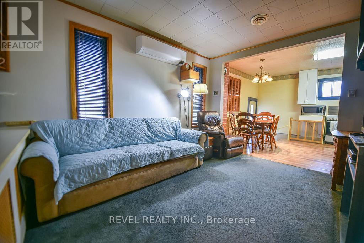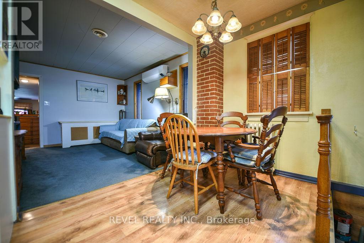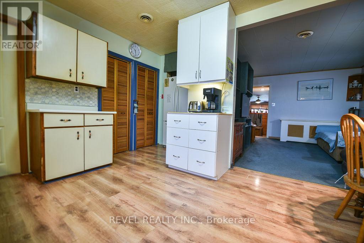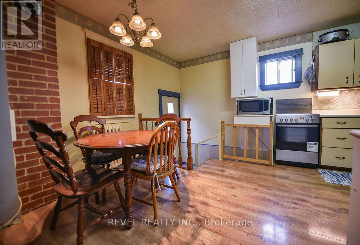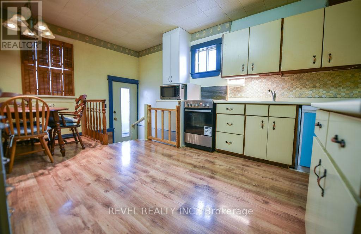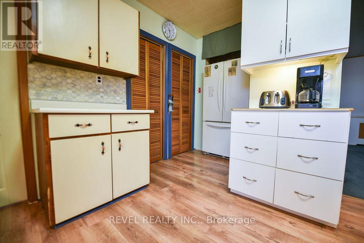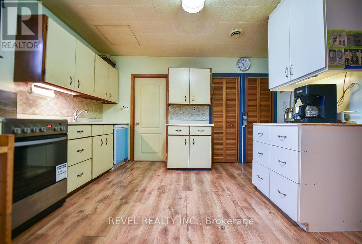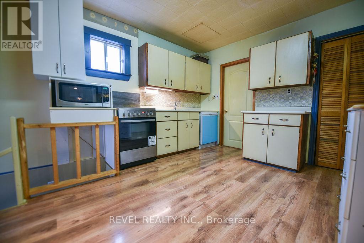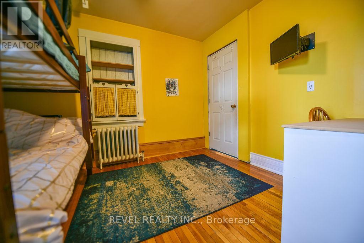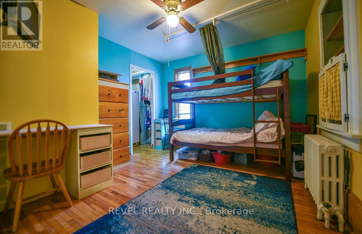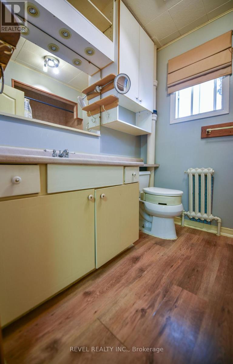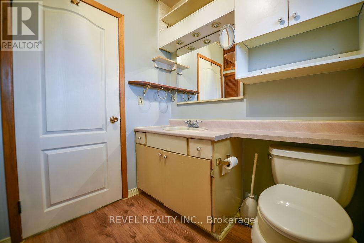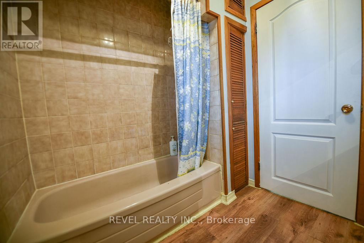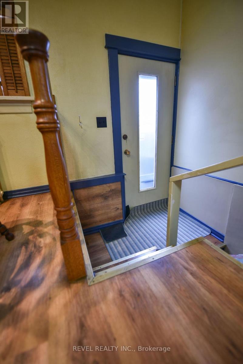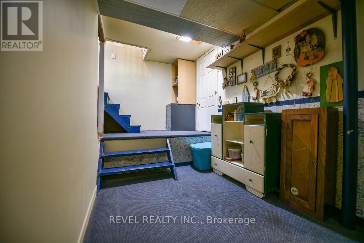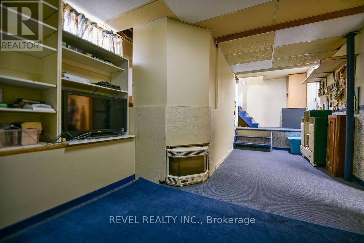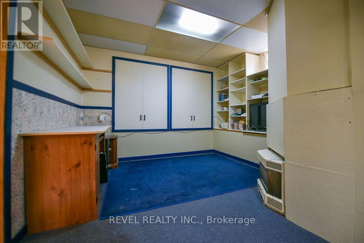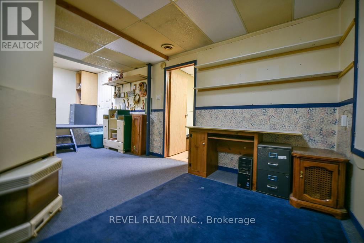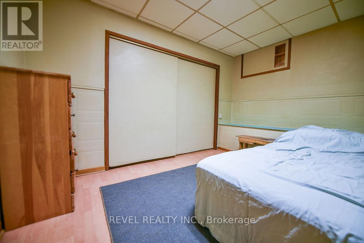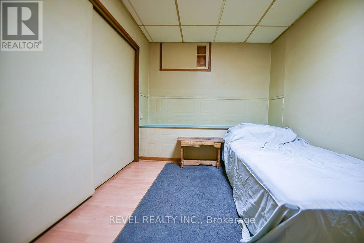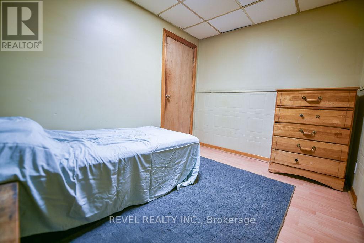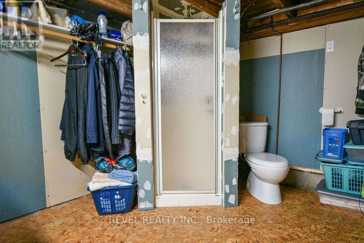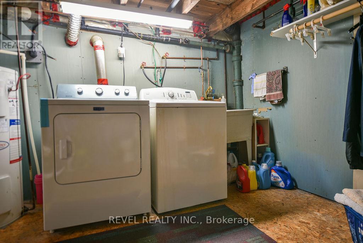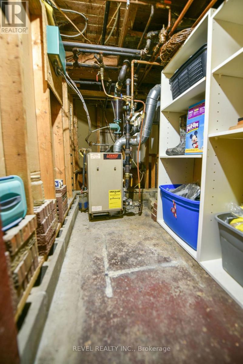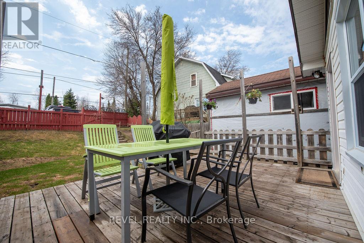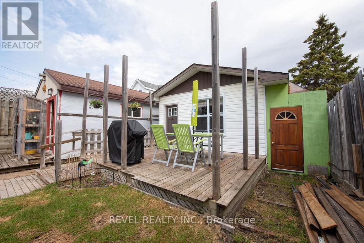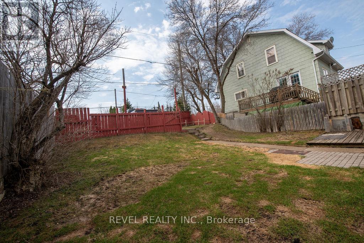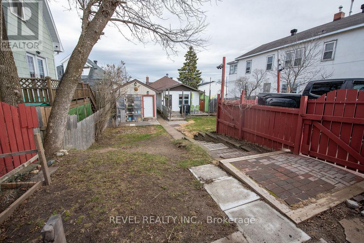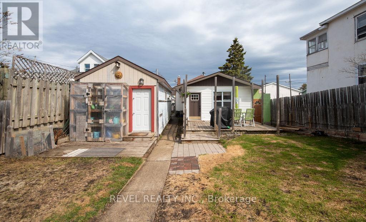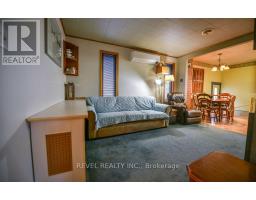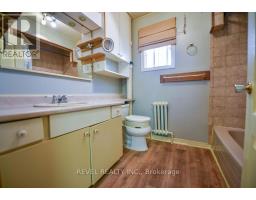19 Dwyer Avenue Timmins, Ontario P0N 1G0
1 Bedroom
2 Bathroom
700 - 1,100 ft2
Bungalow
Fireplace
Wall Unit
Hot Water Radiator Heat
$180,000
This charming Bungalow offers on the main floor, 2 bedroom, 4 pc bath, nice size living room and a cozy kitchen. The basement offers , 2 pc bath with washer and dryer, office area. A newly installed air conditioning wall unit in the living, can also be used for heat. Shingles approx 5 years old. Large workshop, fenced in yard, 2 car parking. (id:50886)
Property Details
| MLS® Number | T12146623 |
| Property Type | Single Family |
| Community Name | SCH - Main Area |
| Equipment Type | Water Heater - Electric |
| Parking Space Total | 2 |
| Rental Equipment Type | Water Heater - Electric |
| Structure | Shed, Workshop |
Building
| Bathroom Total | 2 |
| Bedrooms Above Ground | 1 |
| Bedrooms Total | 1 |
| Age | 51 To 99 Years |
| Appliances | Dishwasher, Dryer, Microwave, Stove, Washer, Window Coverings, Refrigerator |
| Architectural Style | Bungalow |
| Basement Development | Finished |
| Basement Type | N/a (finished) |
| Construction Style Attachment | Detached |
| Cooling Type | Wall Unit |
| Exterior Finish | Vinyl Siding, Wood |
| Fire Protection | Smoke Detectors |
| Fireplace Present | Yes |
| Fireplace Total | 1 |
| Foundation Type | Unknown |
| Half Bath Total | 1 |
| Heating Fuel | Natural Gas |
| Heating Type | Hot Water Radiator Heat |
| Stories Total | 1 |
| Size Interior | 700 - 1,100 Ft2 |
| Type | House |
| Utility Water | Municipal Water |
Parking
| No Garage |
Land
| Acreage | No |
| Sewer | Sanitary Sewer |
| Size Depth | 113 Ft |
| Size Frontage | 40 Ft |
| Size Irregular | 40 X 113 Ft |
| Size Total Text | 40 X 113 Ft|under 1/2 Acre |
| Zoning Description | Na-r3 |
Rooms
| Level | Type | Length | Width | Dimensions |
|---|---|---|---|---|
| Lower Level | Bathroom | 2.97 m | 3.56 m | 2.97 m x 3.56 m |
| Lower Level | Office | 3.65 m | 2.49 m | 3.65 m x 2.49 m |
| Main Level | Kitchen | 4.78 m | 3.38 m | 4.78 m x 3.38 m |
| Main Level | Living Room | 3.87 m | 3.3 m | 3.87 m x 3.3 m |
| Main Level | Primary Bedroom | 3.32 m | 3.21 m | 3.32 m x 3.21 m |
| Main Level | Bedroom 2 | 2.38 m | 3.54 m | 2.38 m x 3.54 m |
Utilities
| Cable | Available |
| Electricity | Installed |
| Sewer | Installed |
https://www.realtor.ca/real-estate/28308753/19-dwyer-avenue-timmins-sch-main-area-sch-main-area
Contact Us
Contact us for more information
Nancy Gaudet
Broker
Revel Realty Inc.
255 Algonquin Blvd. W.
Timmins, Ontario P4N 2R8
255 Algonquin Blvd. W.
Timmins, Ontario P4N 2R8
(705) 288-3834
Marc Lacroix
Salesperson
www.facebook.com/mrmarclacroix?mibextid=LQQJ4d
www.instagram.com/mrmarclacroix?igsh=MTM1NTFlOHo1cHVhYw%3D%3D&utm_source=qr
Revel Realty Inc.
255 Algonquin Blvd. W.
Timmins, Ontario P4N 2R8
255 Algonquin Blvd. W.
Timmins, Ontario P4N 2R8
(705) 288-3834

