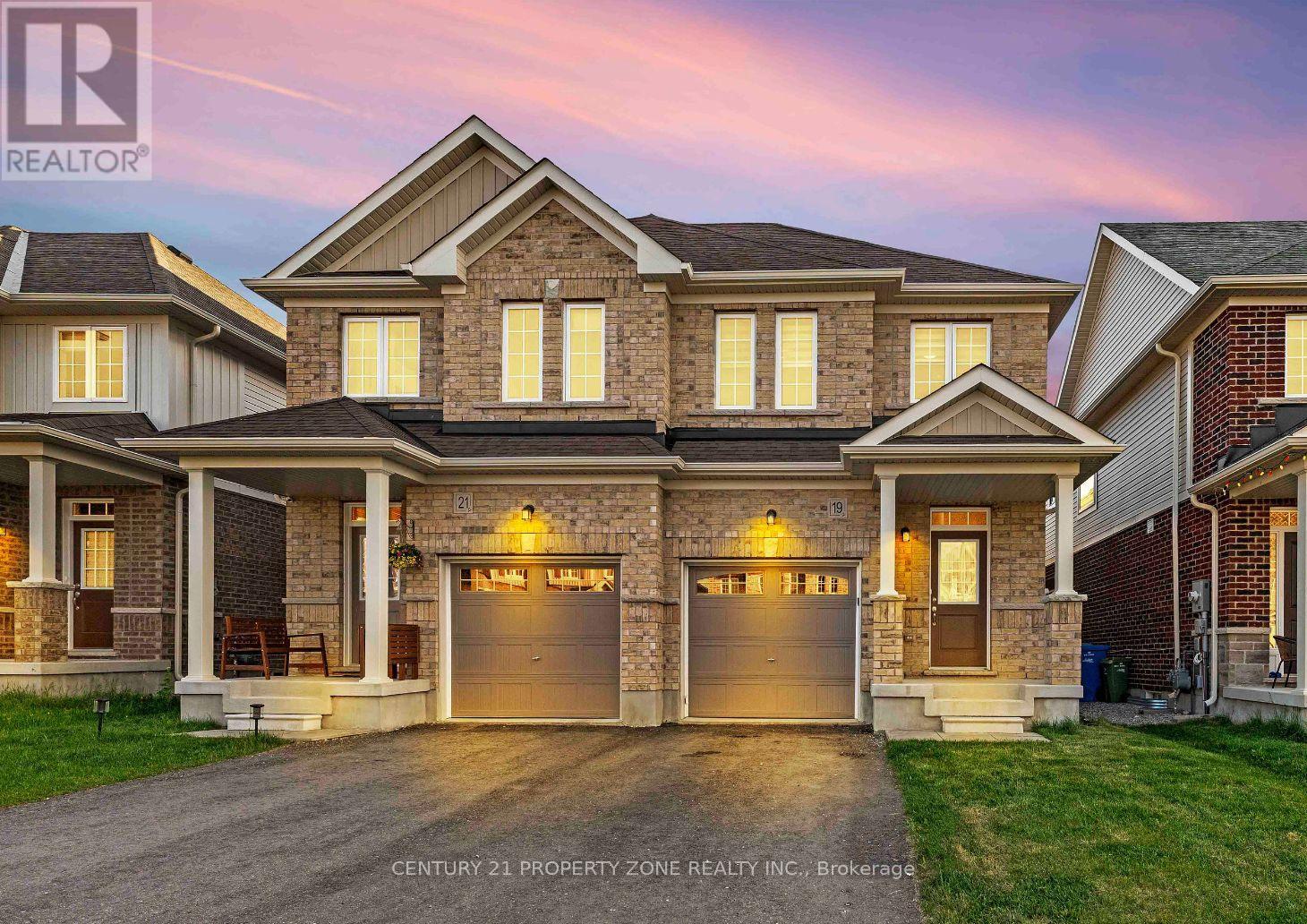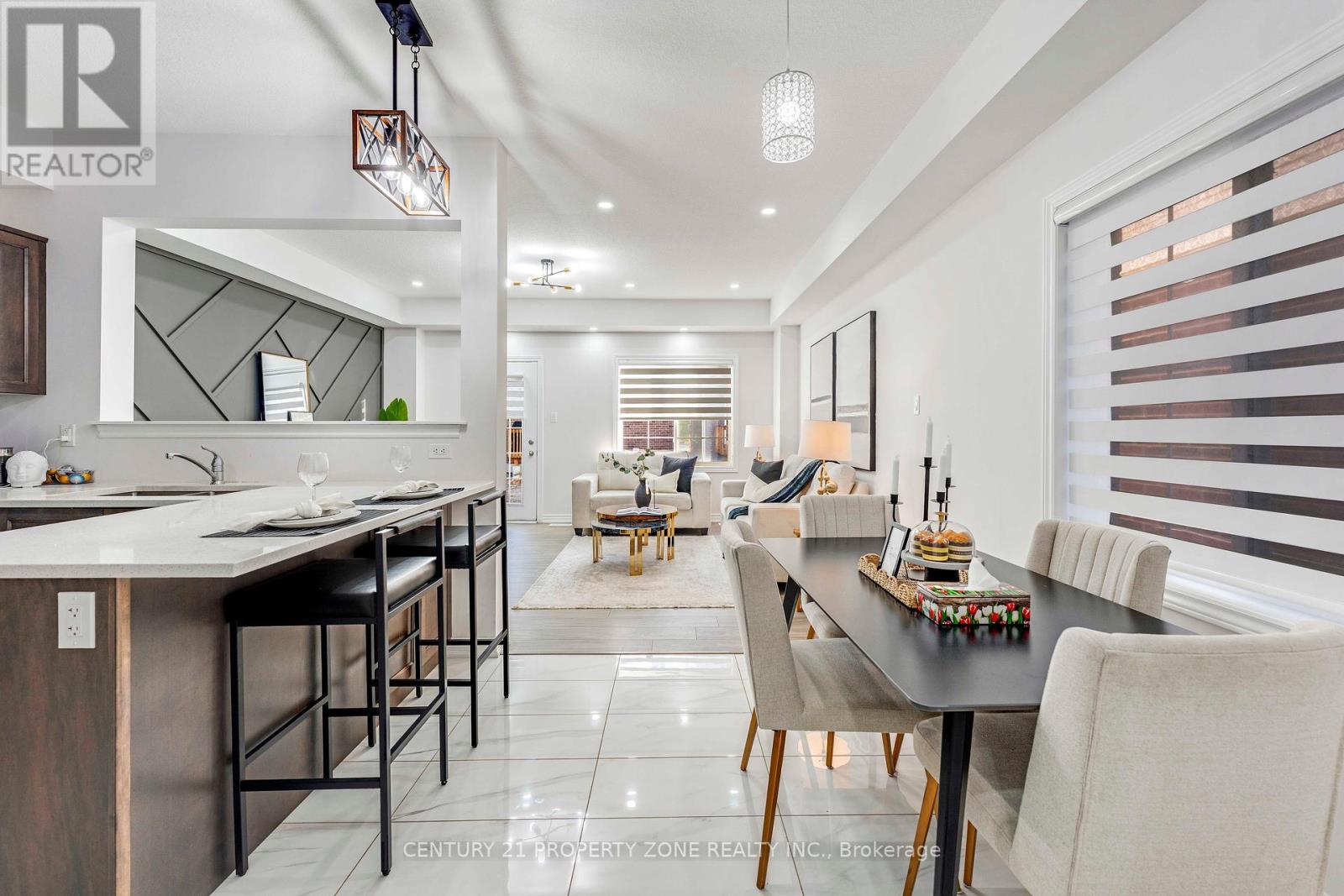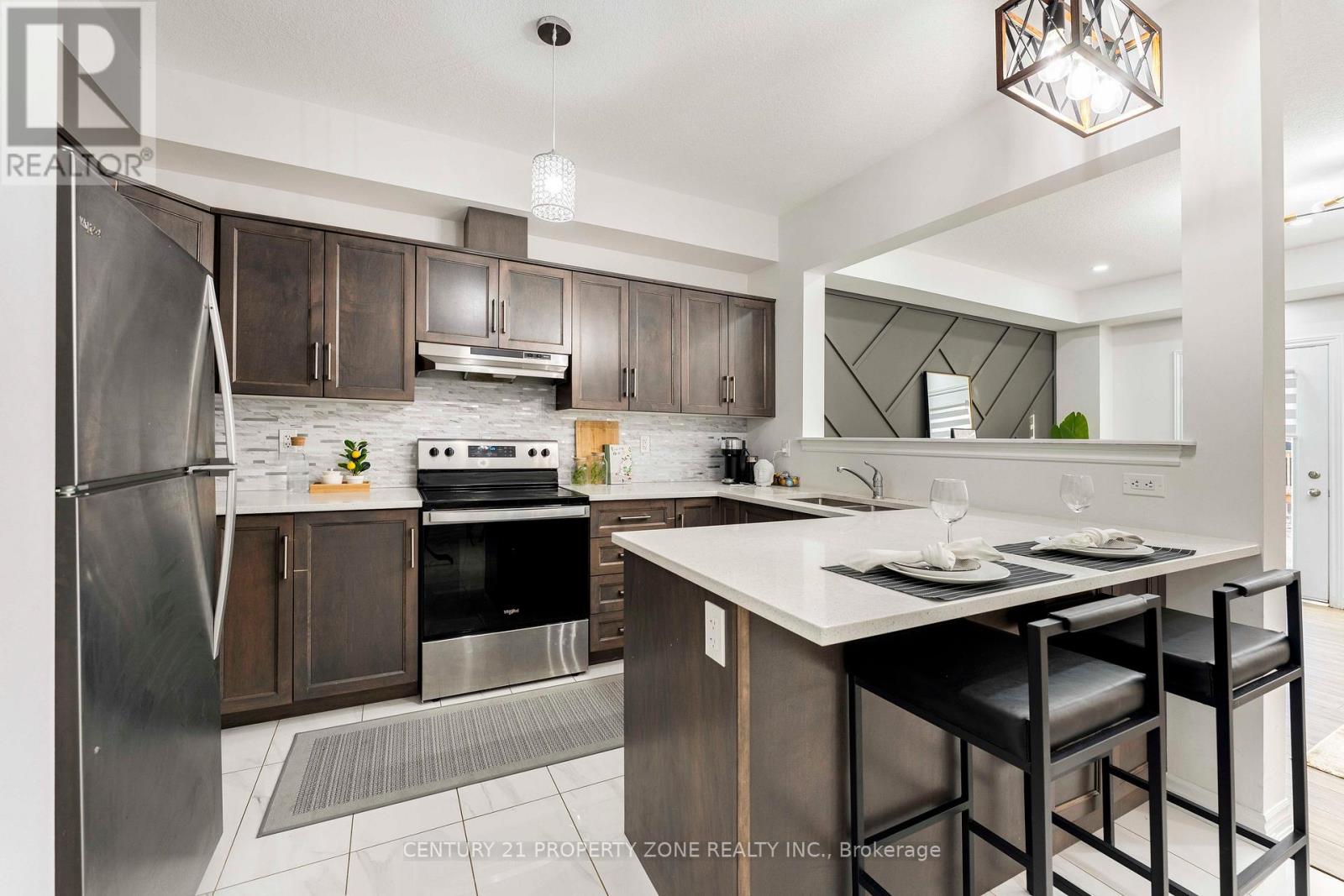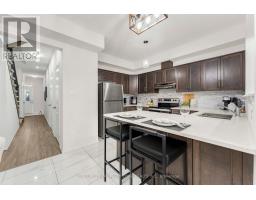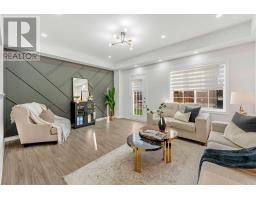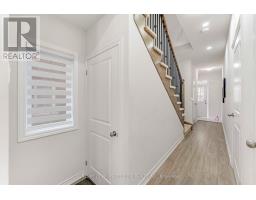19 Elsegood Drive Guelph, Ontario N1L 0R6
$869,000
This stunning 3-bedroom residence, complete with a spacious second-floor den, showcases a thoughtfully designed open-concept layout with soaring 9 ceilings, a striking metal staircase, and premium finishes throughout. The home is carpet-free and features upgraded lighting, sleek granite countertops, roller blinds, pot lights, and high-end appliances for a modern, luxurious feel. The private backyard offers a perfect retreat, while the unspoiled basement with a rough-in for a 3-piece bath presents an incredible opportunity for a future income suite. Ideally located near the University of Guelph, GO Transit, shopping, schools, and with easy access to Hwy 401, this home truly has it all. Still under Tarion Warranty. Offers welcome anytime! (id:50886)
Property Details
| MLS® Number | X12176679 |
| Property Type | Single Family |
| Community Name | Kortright East |
| Features | Sump Pump |
| Parking Space Total | 3 |
Building
| Bathroom Total | 3 |
| Bedrooms Above Ground | 3 |
| Bedrooms Below Ground | 1 |
| Bedrooms Total | 4 |
| Age | New Building |
| Appliances | Water Heater, Dishwasher, Dryer, Stove, Washer, Refrigerator |
| Basement Type | Full |
| Construction Style Attachment | Semi-detached |
| Cooling Type | Central Air Conditioning |
| Exterior Finish | Brick |
| Flooring Type | Ceramic, Laminate |
| Foundation Type | Concrete |
| Half Bath Total | 1 |
| Heating Fuel | Natural Gas |
| Heating Type | Forced Air |
| Stories Total | 2 |
| Size Interior | 1,500 - 2,000 Ft2 |
| Type | House |
| Utility Water | Municipal Water |
Parking
| Garage |
Land
| Acreage | No |
| Sewer | Sanitary Sewer |
| Size Depth | 98 Ft ,4 In |
| Size Frontage | 22 Ft ,1 In |
| Size Irregular | 22.1 X 98.4 Ft |
| Size Total Text | 22.1 X 98.4 Ft |
Rooms
| Level | Type | Length | Width | Dimensions |
|---|---|---|---|---|
| Second Level | Primary Bedroom | 3.6 m | 5.18 m | 3.6 m x 5.18 m |
| Second Level | Bedroom 3 | 2.56 m | 4.14 m | 2.56 m x 4.14 m |
| Second Level | Bedroom 2 | 2.44 m | 3.72 m | 2.44 m x 3.72 m |
| Second Level | Study | 2.13 m | 2.77 m | 2.13 m x 2.77 m |
| Main Level | Kitchen | 2.31 m | 3.71 m | 2.31 m x 3.71 m |
| Main Level | Eating Area | 2.43 m | 2.92 m | 2.43 m x 2.92 m |
| Main Level | Family Room | 5.12 m | 3.96 m | 5.12 m x 3.96 m |
| Main Level | Laundry Room | Measurements not available |
https://www.realtor.ca/real-estate/28374112/19-elsegood-drive-guelph-kortright-east-kortright-east
Contact Us
Contact us for more information
Mandeep Singh Sadioura
Broker
(416) 629-7653
www.rocketsingh.ca/
www.facebook.com/realtormandeep
www.linkedin.com/in/mandeep-sadioura-1614a6211/
8975 Mcclaughlin Rd #6
Brampton, Ontario L6Y 0Z6
(647) 910-9999

