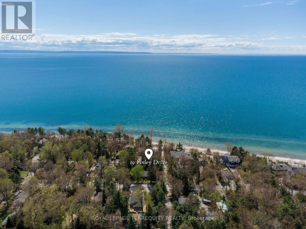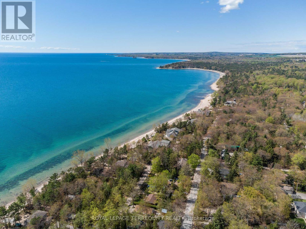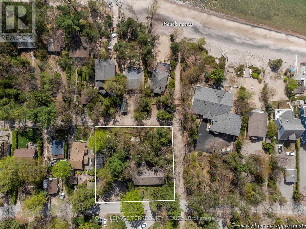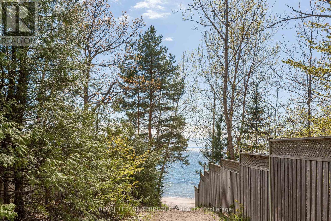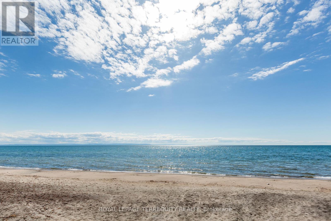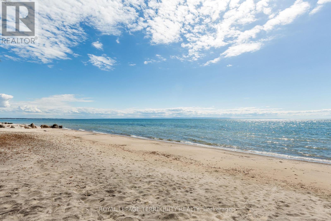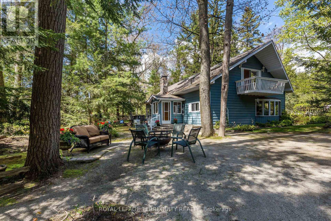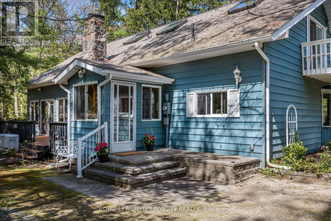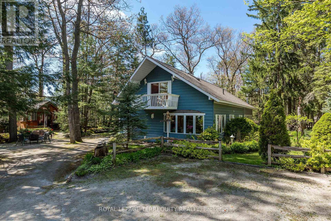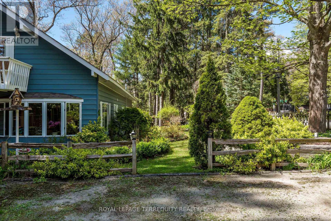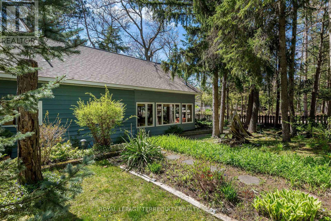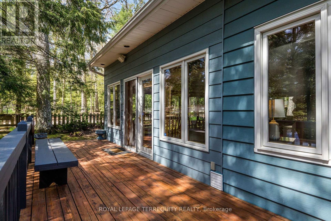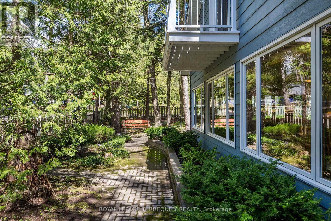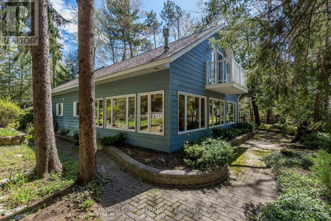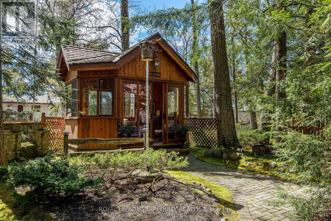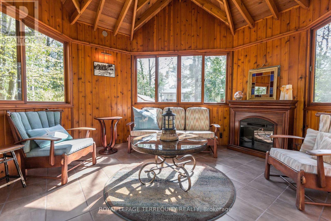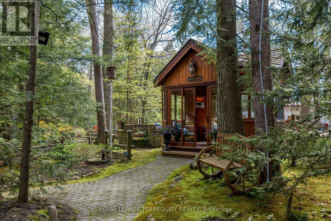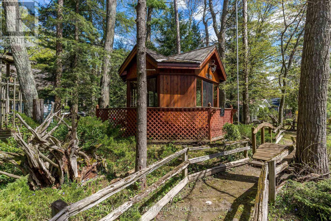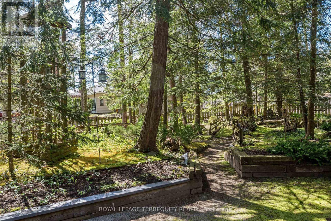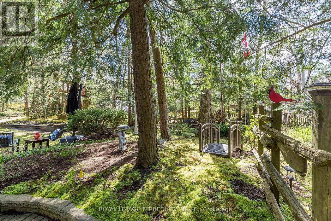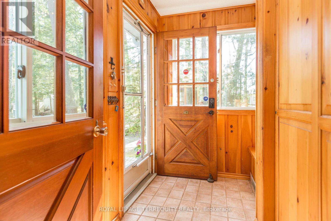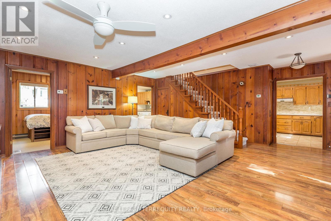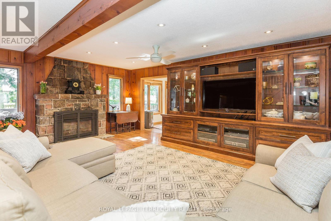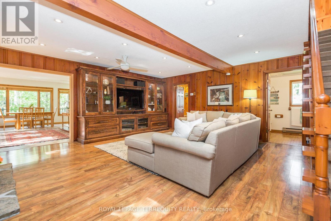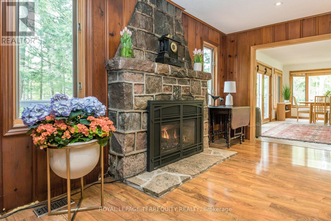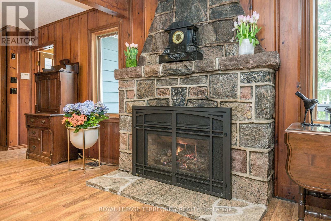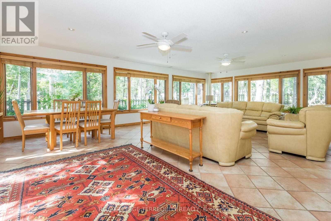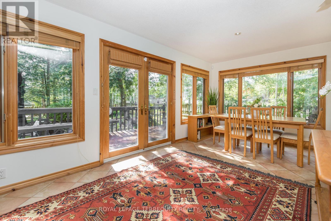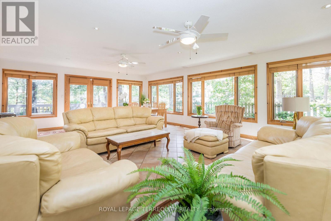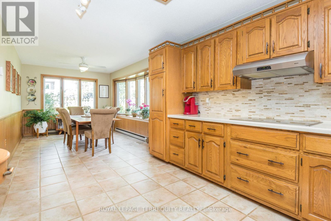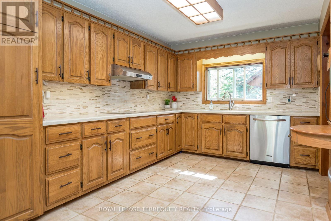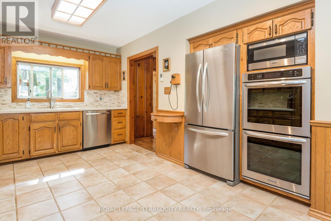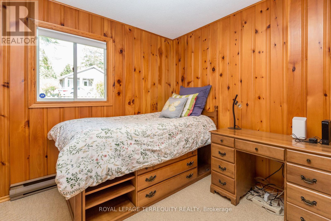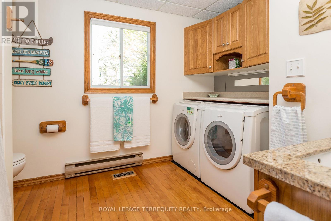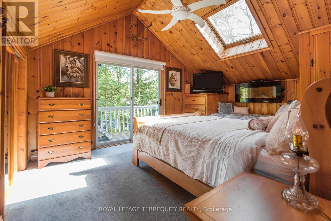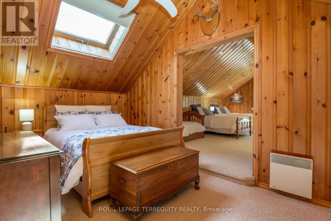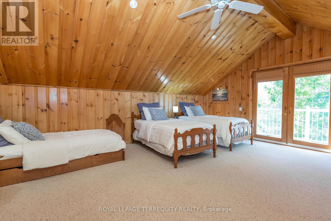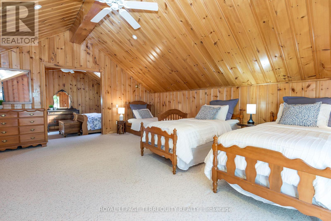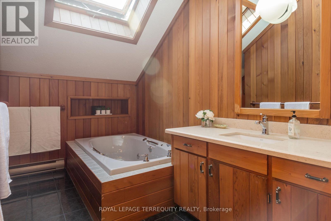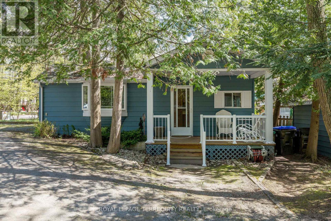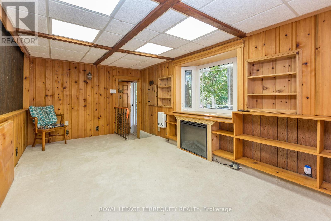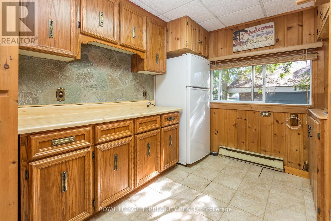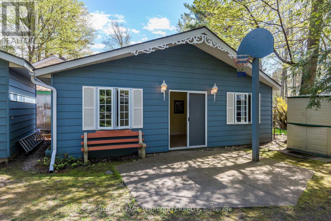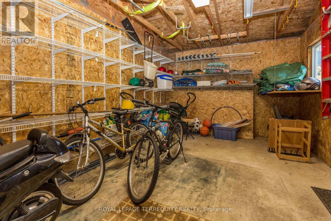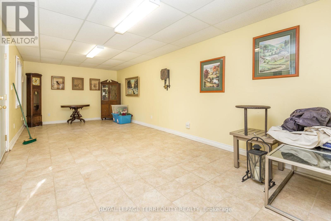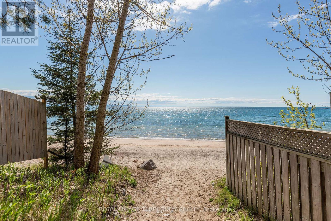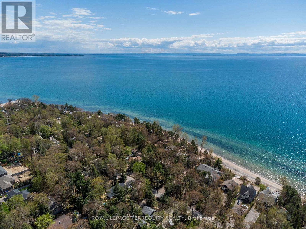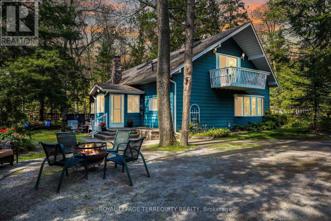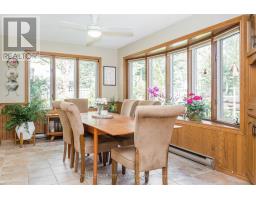19 Finley Drive Tiny, Ontario L0L 2J0
$1,495,000
Experience tranquil living in beautiful Balm Beach in this captivating 4-bedroom, 2-bathroom cottage retreat. This unique and expansive property spans 3 lots which boasts stunning gardens and charming paths that surround you in natural beauty. Just outside the back gate, take a walk down the sandy path to the beach and crystal clear waters of Georgian Bay. Inside, you will enjoy the spacious family room and cozy gas fireplace. The sun-drenched great room is wrapped in windows, the perfect space for relaxation or family game night. The kitchen is designed for hosting gatherings with family and friends, featuring modern appliances and a brand new electric cooktop. Upstairs, you'll find three inviting bedrooms, including two with walkout balconies perfect for enjoying morning coffee. An open-concept bdrm/loft offers the versatility of additional sleeping capacity or kids' rec room. Three working cabins offer a cozy retreat for guests and a workshop. Deeded beach access right outside your back gate. Spend your days at the beach, soaking up the sun and building cherished memories with family and friends. Just a 2 minute walk to tennis, pickleball courts and park, the Arcade and Georgian Grill. 10 minutes to midland. Create lasting memories where relaxation and fun await in this idyllic setting. (id:50886)
Property Details
| MLS® Number | S12176646 |
| Property Type | Single Family |
| Community Name | Rural Tiny |
| Amenities Near By | Beach, Park |
| Features | Level Lot, Irregular Lot Size, Gazebo |
| Parking Space Total | 6 |
| Structure | Deck, Porch, Shed, Workshop, Outbuilding |
Building
| Bathroom Total | 2 |
| Bedrooms Above Ground | 4 |
| Bedrooms Total | 4 |
| Age | 100+ Years |
| Amenities | Fireplace(s) |
| Appliances | Oven - Built-in, Range, Water Meter |
| Construction Style Attachment | Detached |
| Exterior Finish | Shingles, Vinyl Siding |
| Fire Protection | Smoke Detectors |
| Fireplace Present | Yes |
| Fireplace Total | 3 |
| Flooring Type | Ceramic, Carpeted |
| Foundation Type | Block, Wood/piers |
| Heating Fuel | Natural Gas |
| Heating Type | Forced Air |
| Stories Total | 2 |
| Size Interior | 2,000 - 2,500 Ft2 |
| Type | House |
| Utility Water | Dug Well |
Parking
| No Garage |
Land
| Acreage | No |
| Fence Type | Fully Fenced, Fenced Yard |
| Land Amenities | Beach, Park |
| Landscape Features | Landscaped |
| Sewer | Septic System |
| Size Depth | 140 Ft |
| Size Frontage | 150 Ft |
| Size Irregular | 150 X 140 Ft |
| Size Total Text | 150 X 140 Ft|under 1/2 Acre |
Rooms
| Level | Type | Length | Width | Dimensions |
|---|---|---|---|---|
| Second Level | Primary Bedroom | 5.02 m | 3.82 m | 5.02 m x 3.82 m |
| Second Level | Bedroom | 4.67 m | 2.88 m | 4.67 m x 2.88 m |
| Second Level | Bedroom | 4.66 m | 5.87 m | 4.66 m x 5.87 m |
| Main Level | Family Room | 3.9 m | 6.81 m | 3.9 m x 6.81 m |
| Main Level | Great Room | 8.46 m | 5.87 m | 8.46 m x 5.87 m |
| Main Level | Kitchen | 4.5 m | 2.98 m | 4.5 m x 2.98 m |
| Main Level | Dining Room | 3.95 m | 2.98 m | 3.95 m x 2.98 m |
| Main Level | Bedroom | 2.56 m | 3.27 m | 2.56 m x 3.27 m |
Utilities
| Cable | Available |
| Electricity | Installed |
https://www.realtor.ca/real-estate/28374035/19-finley-drive-tiny-rural-tiny
Contact Us
Contact us for more information
Sara Jane Beveridge
Salesperson
(416) 407-9931
www.sarabeveridge.ca/
www.facebook.com/Sara-Beveridge-l-Royal-LePage-Terrequity-Realty-102376124817275
www.linkedin.com/in/sara-beveridge-mba-8038231a6/
3082 Bloor St., W.
Toronto, Ontario M8X 1C8
(416) 231-5000
(416) 233-2713

