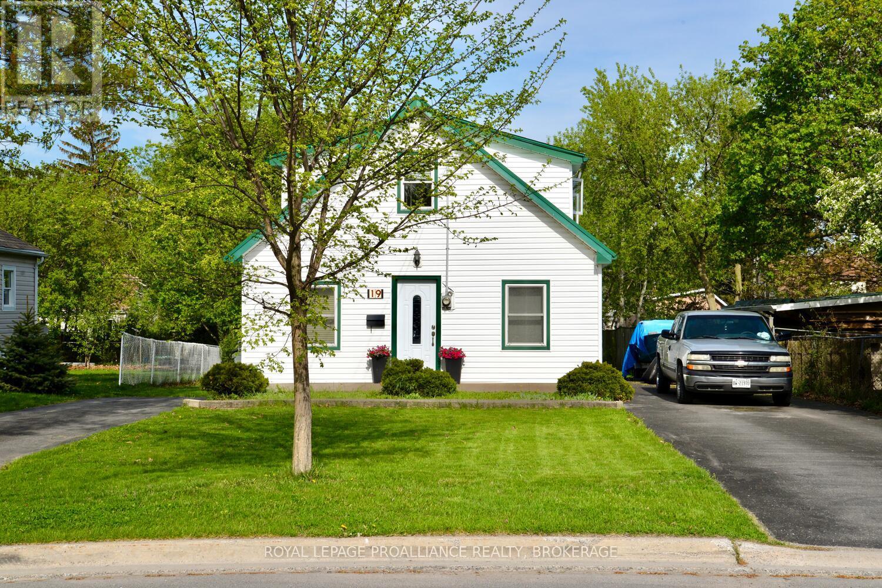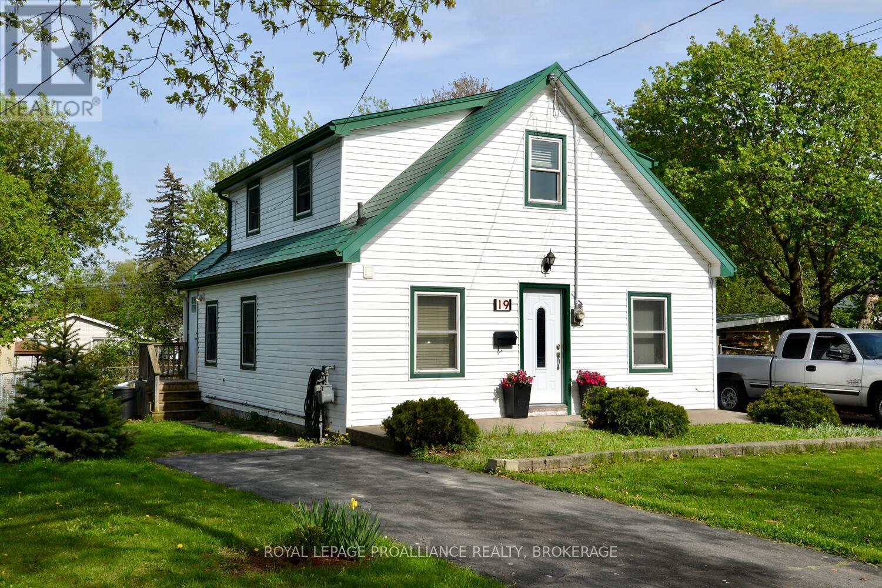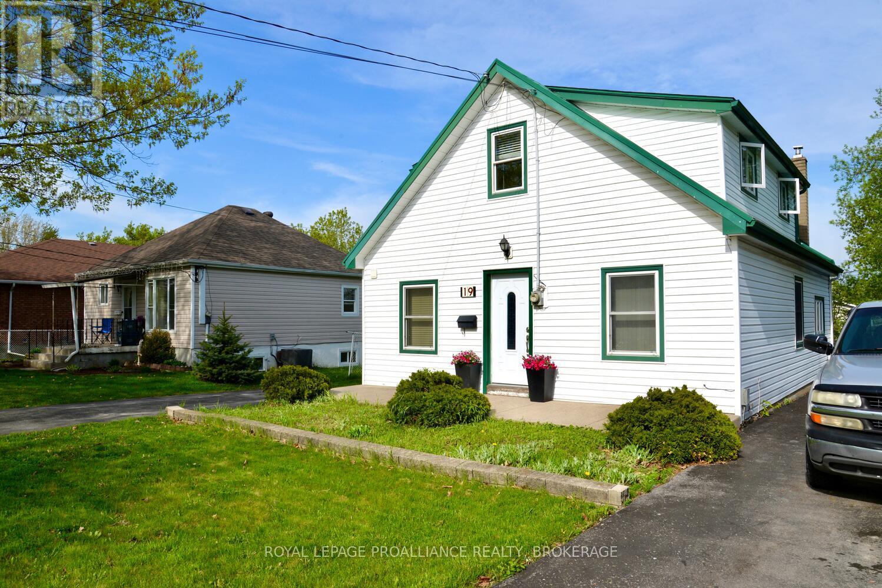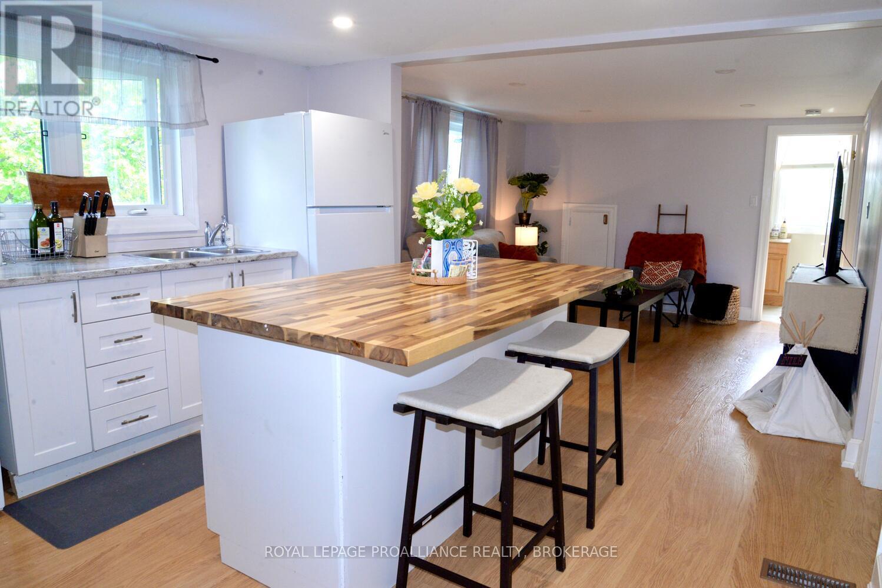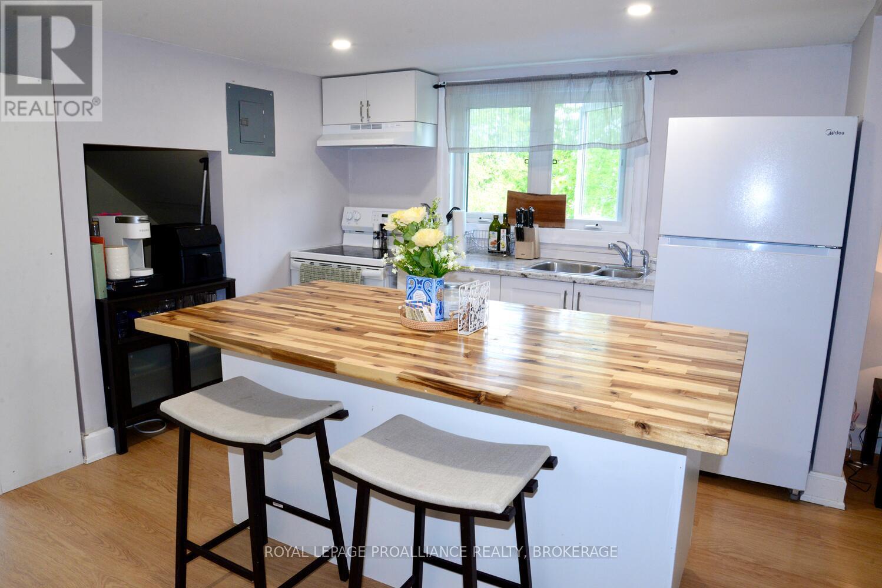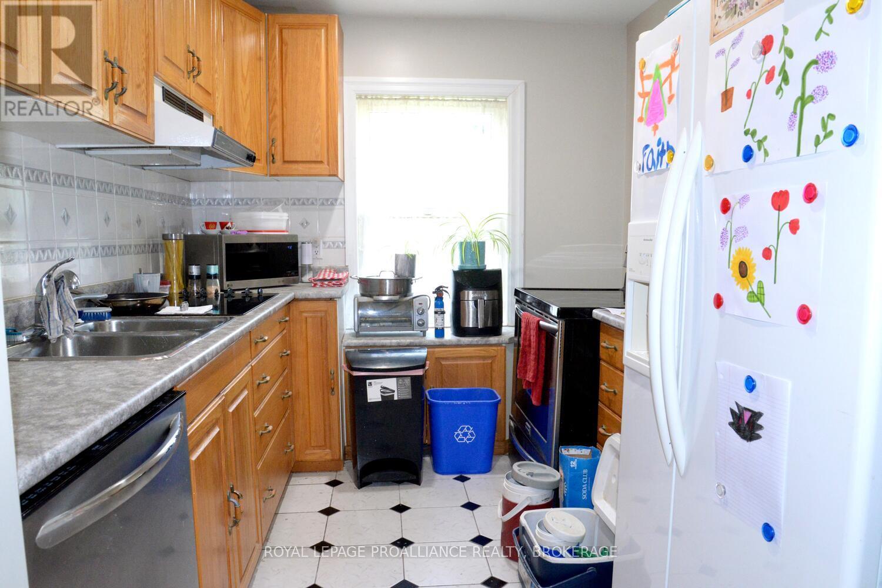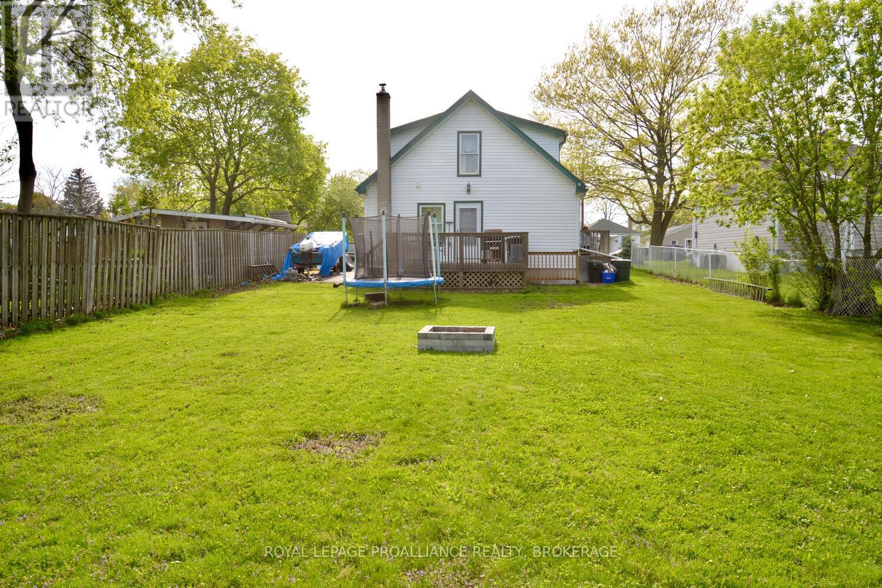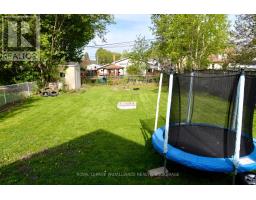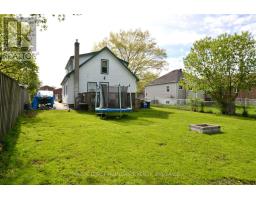19 Folger Street Kingston, Ontario K7K 4Y7
$489,900
GREAT INVESTMENT PROPERTY OR FIRST TIME BUYER/RETIREE LOOKING FOR AN INCOME! ONE OR 2 BEDROOM UNIT ON THE MAIN FLOOR WITH 3 PIECE BATH, KITCHEN AND LIVING/DINING AREA. UPPER UNIT IS ONE OR 2 BEDROOM UNIT(COULD BE AN OFFICE), WITH AN OPEN KITCHEN/LIVING ROOM AREA AND A 4 PIECE BATH. UNITS INCLUDE APPLIANCES AS WELL AS A SHARED LAUNDRY AND STORAGE IN THE BASEMENT. MAIN UNIT HAS LARGE DECK AND ACCESS TO LEVEL BACKYARD WITH GARDEN SHED. NICE QUIET STREET CLOSE TO SCHOOLS AND RECREATION CENTRE, SHOPPING AND PARKS. (id:50886)
Property Details
| MLS® Number | X12154994 |
| Property Type | Single Family |
| Community Name | 23 - Rideau |
| Amenities Near By | Park, Place Of Worship, Schools |
| Community Features | School Bus |
| Features | Level Lot, Flat Site, Level |
| Parking Space Total | 4 |
| Structure | Deck, Shed |
Building
| Bathroom Total | 2 |
| Bedrooms Above Ground | 2 |
| Bedrooms Below Ground | 2 |
| Bedrooms Total | 4 |
| Age | 51 To 99 Years |
| Appliances | Water Heater, Dryer, Microwave, Two Stoves, Washer, Two Refrigerators |
| Basement Development | Unfinished |
| Basement Features | Walk Out |
| Basement Type | N/a (unfinished) |
| Construction Style Attachment | Detached |
| Exterior Finish | Vinyl Siding |
| Fire Protection | Smoke Detectors |
| Flooring Type | Hardwood, Tile, Laminate |
| Foundation Type | Block |
| Heating Fuel | Natural Gas |
| Heating Type | Forced Air |
| Stories Total | 2 |
| Size Interior | 700 - 1,100 Ft2 |
| Type | House |
| Utility Water | Municipal Water |
Parking
| No Garage |
Land
| Acreage | No |
| Land Amenities | Park, Place Of Worship, Schools |
| Sewer | Sanitary Sewer |
| Size Depth | 150 Ft |
| Size Frontage | 50 Ft |
| Size Irregular | 50 X 150 Ft |
| Size Total Text | 50 X 150 Ft|under 1/2 Acre |
| Zoning Description | A5 |
Rooms
| Level | Type | Length | Width | Dimensions |
|---|---|---|---|---|
| Main Level | Living Room | 2.88 m | 6.66 m | 2.88 m x 6.66 m |
| Main Level | Bathroom | 2.59 m | 1.84 m | 2.59 m x 1.84 m |
| Main Level | Primary Bedroom | 2.89 m | 3.08 m | 2.89 m x 3.08 m |
| Main Level | Bedroom 2 | 3.28 m | 2.7 m | 3.28 m x 2.7 m |
| Main Level | Kitchen | 2.87 m | 2.47 m | 2.87 m x 2.47 m |
| Upper Level | Kitchen | 3.54 m | 4.79 m | 3.54 m x 4.79 m |
| Upper Level | Living Room | 3.52 m | 3.62 m | 3.52 m x 3.62 m |
| Upper Level | Primary Bedroom | 2.28 m | 3.71 m | 2.28 m x 3.71 m |
| Upper Level | Bedroom 2 | 2.48 m | 3.33 m | 2.48 m x 3.33 m |
| Upper Level | Bathroom | 1.45 m | 3.71 m | 1.45 m x 3.71 m |
Utilities
| Cable | Available |
| Sewer | Installed |
https://www.realtor.ca/real-estate/28326724/19-folger-street-kingston-rideau-23-rideau
Contact Us
Contact us for more information
Colleen Emmerson
Broker
colleenemmerson.com/
7-640 Cataraqui Woods Drive
Kingston, Ontario K7P 2Y5
(613) 384-1200
www.discoverroyallepage.ca/
Tammy Burns
Salesperson
colleenemmerson.com/
7-640 Cataraqui Woods Drive
Kingston, Ontario K7P 2Y5
(613) 384-1200
www.discoverroyallepage.ca/

