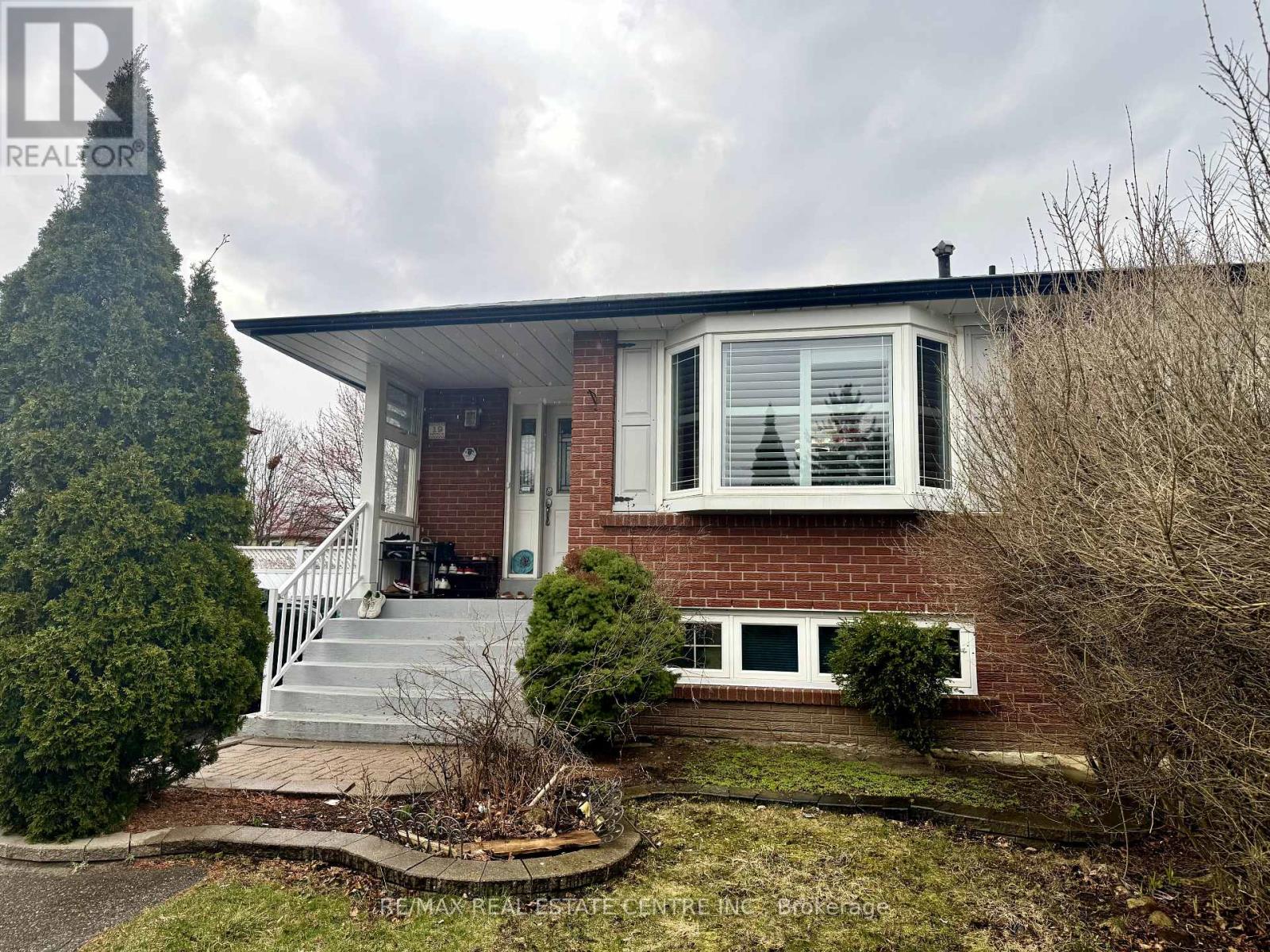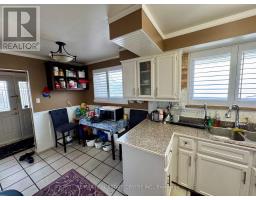19 Forsythia Road Brampton, Ontario L6T 2G2
$1,049,000
Immaculately Well Kept Clean Semi-Detached In An Amazing High Demand Location. Priced To Sell, Featuring 4 + 2 Bedrooms, 3 Washrooms, Huge Driveway to park upto 5 cars. This Cozy Family Home Features A Kitchen With Granite Countertops, Backsplash, Eat In Kitchen. Living Room Offers Large Window For Loads Of Natural Daylight To Stream Through E/I Kitchen, Private Unique Sunroom Perfect For Summer And Winter Time With Over Looking Backyard. Close Intersection Is Queen/ Finchgate Blvd (id:50886)
Property Details
| MLS® Number | W12091662 |
| Property Type | Single Family |
| Community Name | Southgate |
| Parking Space Total | 5 |
Building
| Bathroom Total | 3 |
| Bedrooms Above Ground | 4 |
| Bedrooms Below Ground | 2 |
| Bedrooms Total | 6 |
| Age | 51 To 99 Years |
| Appliances | Dryer, Stove, Washer, Refrigerator |
| Basement Development | Finished |
| Basement Type | N/a (finished) |
| Construction Style Attachment | Semi-detached |
| Construction Style Split Level | Backsplit |
| Cooling Type | Central Air Conditioning |
| Exterior Finish | Brick |
| Foundation Type | Brick |
| Heating Fuel | Natural Gas |
| Heating Type | Forced Air |
| Size Interior | 1,100 - 1,500 Ft2 |
| Type | House |
| Utility Water | Municipal Water |
Parking
| No Garage |
Land
| Acreage | No |
| Sewer | Sanitary Sewer |
| Size Depth | 110 Ft |
| Size Frontage | 35 Ft ,3 In |
| Size Irregular | 35.3 X 110 Ft |
| Size Total Text | 35.3 X 110 Ft |
| Zoning Description | Residential |
Rooms
| Level | Type | Length | Width | Dimensions |
|---|---|---|---|---|
| Basement | Bedroom | 3.2 m | 3.7 m | 3.2 m x 3.7 m |
| Basement | Bedroom | 2.7 m | 3.2 m | 2.7 m x 3.2 m |
| Main Level | Living Room | 7.08 m | 3.65 m | 7.08 m x 3.65 m |
| Main Level | Dining Room | 7.08 m | 3.65 m | 7.08 m x 3.65 m |
| Main Level | Kitchen | 4.73 m | 2.49 m | 4.73 m x 2.49 m |
| Main Level | Primary Bedroom | 4.8 m | 2.85 m | 4.8 m x 2.85 m |
| Upper Level | Bedroom 2 | 3.75 m | 3.6 m | 3.75 m x 3.6 m |
| Upper Level | Bedroom 3 | 3.55 m | 2.74 m | 3.55 m x 2.74 m |
| Upper Level | Bedroom 4 | 3.56 m | 2.6 m | 3.56 m x 2.6 m |
Utilities
| Sewer | Available |
https://www.realtor.ca/real-estate/28188176/19-forsythia-road-brampton-southgate-southgate
Contact Us
Contact us for more information
Ankur Kansal
Salesperson
(416) 902-8165
www.ankurkansalrealtor.com/
www.facebook.com/ankurkansalrealtor
@akansal1/
www.linkedin.com/in/ankur-kansal-7123682a/
2 County Court Blvd. Ste 150
Brampton, Ontario L6W 3W8
(905) 456-1177
(905) 456-1107
www.remaxcentre.ca/
Aman Saini
Broker
(416) 876-1974
www.buyandsellwithsaini.com/
www.facebook.com/GTAhomesearch
twitter.com/HomesForSale3
www.linkedin.com/profile/view?id=19752871&goback=.nmp_*1_*1_*1_*1_*1_*1_*1_*1_*1&trk=spm_pi
2 County Court Blvd. Ste 150
Brampton, Ontario L6W 3W8
(905) 456-1177
(905) 456-1107
www.remaxcentre.ca/



























