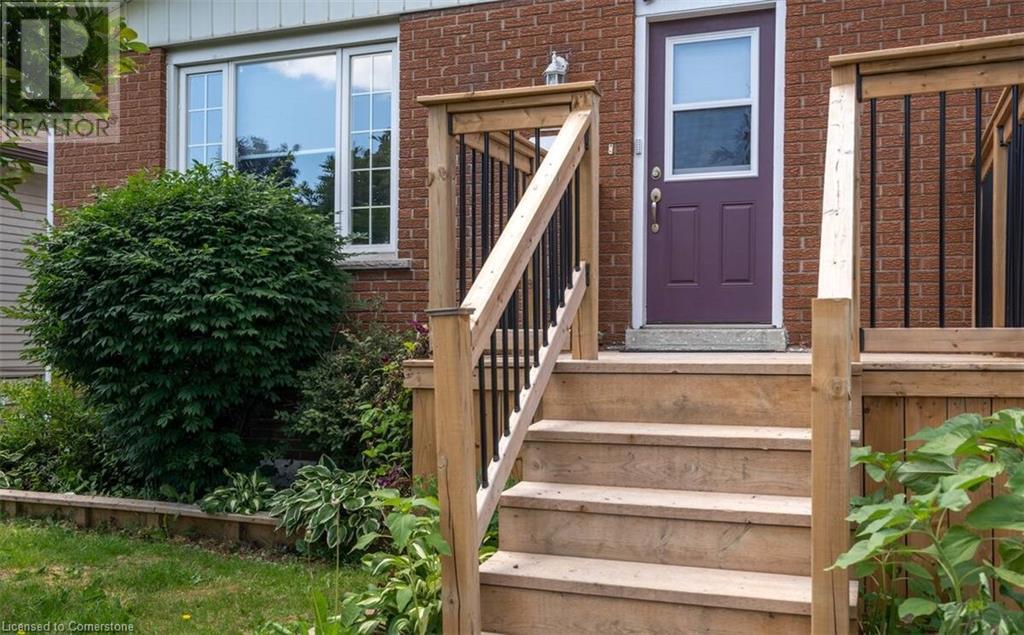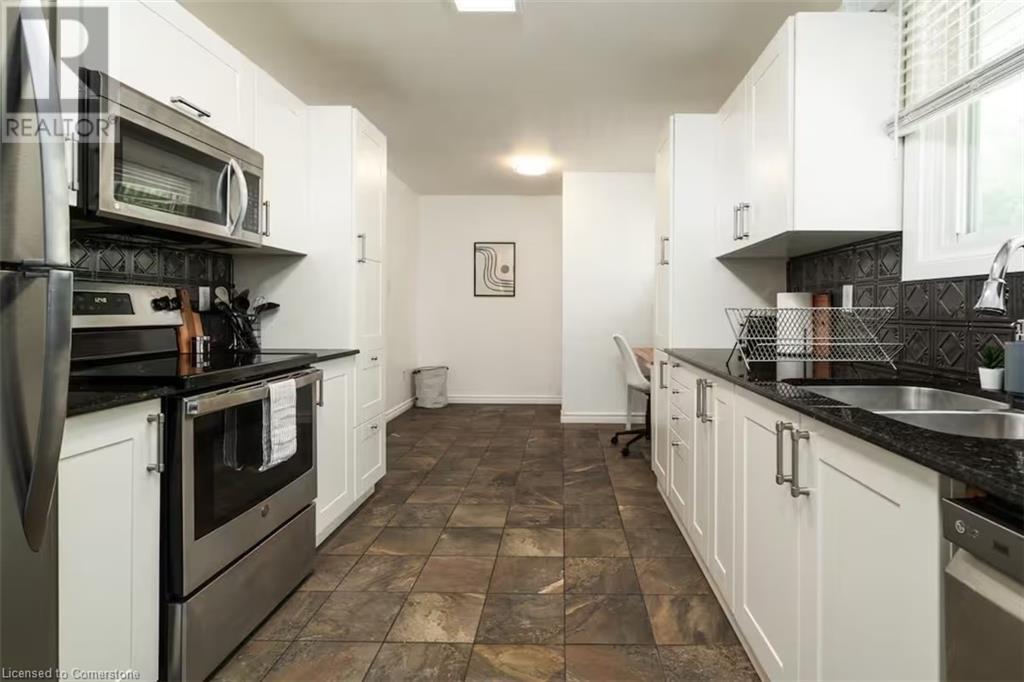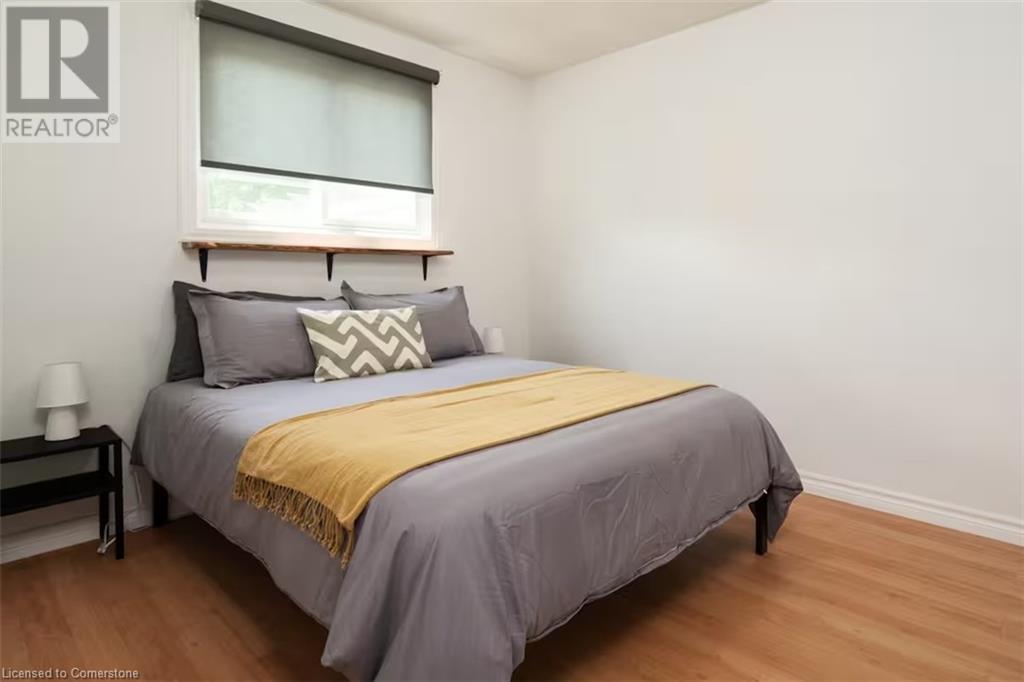19 Garrow Drive Hamilton, Ontario L9C 6G8
$849,900
This stunning West Mountain LEGAL Duplex is the perfect opportunity for investors and families alike. This spacious 3+2 bedroom and 2 bath home was renovated in 2022 and features an oversized lot allowing for the possibility of adding a garden suite to further increase the investment potential. The main floor unit features a large updated eat-in kitchen with white cabinets, granite counters and stainless steel appliances and a large living room. Down the hallway you'll find 3 generous bedrooms and an updated bath. The lower unit features a separate side entrance, laundry, two spacious bedrooms, new modern bath, and a bright living/dining room area with large windows open to a 2nd gleaming white kitchen with quartz counters and stainless steel appliances. Easy access to the Linc and 403/QEW and nearby shopping. Large backyard features raised garden beds and a large storage shed with power. Don't miss out on this fantastic investment opportunity! (id:50886)
Property Details
| MLS® Number | 40727749 |
| Property Type | Single Family |
| Amenities Near By | Park, Place Of Worship, Public Transit, Schools |
| Equipment Type | Water Heater |
| Features | Paved Driveway |
| Parking Space Total | 3 |
| Rental Equipment Type | Water Heater |
| Structure | Workshop |
Building
| Bathroom Total | 2 |
| Bedrooms Above Ground | 3 |
| Bedrooms Below Ground | 2 |
| Bedrooms Total | 5 |
| Appliances | Dishwasher, Dryer, Refrigerator, Stove, Washer, Microwave Built-in, Window Coverings |
| Architectural Style | Bungalow |
| Basement Development | Finished |
| Basement Type | Full (finished) |
| Constructed Date | 1975 |
| Construction Material | Concrete Block, Concrete Walls |
| Construction Style Attachment | Detached |
| Cooling Type | Central Air Conditioning |
| Exterior Finish | Aluminum Siding, Brick, Concrete |
| Foundation Type | Block |
| Heating Fuel | Natural Gas |
| Heating Type | Forced Air |
| Stories Total | 1 |
| Size Interior | 1,070 Ft2 |
| Type | House |
| Utility Water | Municipal Water |
Land
| Acreage | No |
| Land Amenities | Park, Place Of Worship, Public Transit, Schools |
| Sewer | Municipal Sewage System |
| Size Depth | 140 Ft |
| Size Frontage | 50 Ft |
| Size Total Text | Under 1/2 Acre |
| Zoning Description | C |
Rooms
| Level | Type | Length | Width | Dimensions |
|---|---|---|---|---|
| Basement | 3pc Bathroom | 11'8'' x 5'7'' | ||
| Basement | Kitchen | 11'8'' x 10'5'' | ||
| Basement | Bedroom | 11'8'' x 12'9'' | ||
| Basement | Bedroom | 10'10'' x 14'8'' | ||
| Basement | Living Room/dining Room | 25'1'' x 10'10'' | ||
| Main Level | 3pc Bathroom | Measurements not available | ||
| Main Level | Bedroom | 11'1'' x 8'7'' | ||
| Main Level | Bedroom | 11'1'' x 9'6'' | ||
| Main Level | Bedroom | 12'2'' x 10'0'' | ||
| Main Level | Kitchen | 20'0'' x 10'0'' | ||
| Main Level | Living Room | 13'5'' x 18'0'' |
https://www.realtor.ca/real-estate/28372695/19-garrow-drive-hamilton
Contact Us
Contact us for more information
John David Gambrell
Salesperson
(905) 637-1070
5111 New Street, Suite 103
Burlington, Ontario L7L 1V2
(905) 637-1700
(905) 637-1070





































































